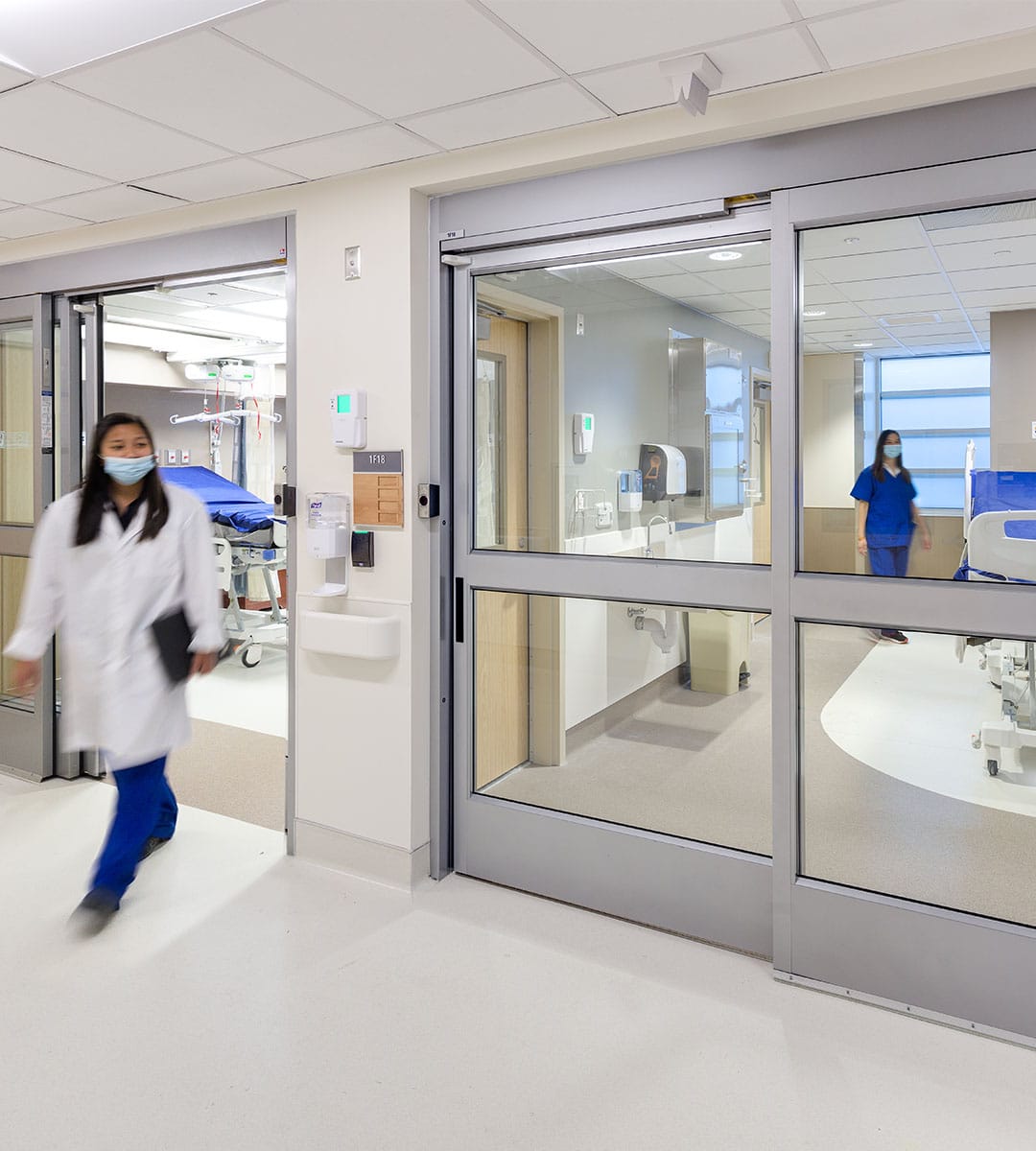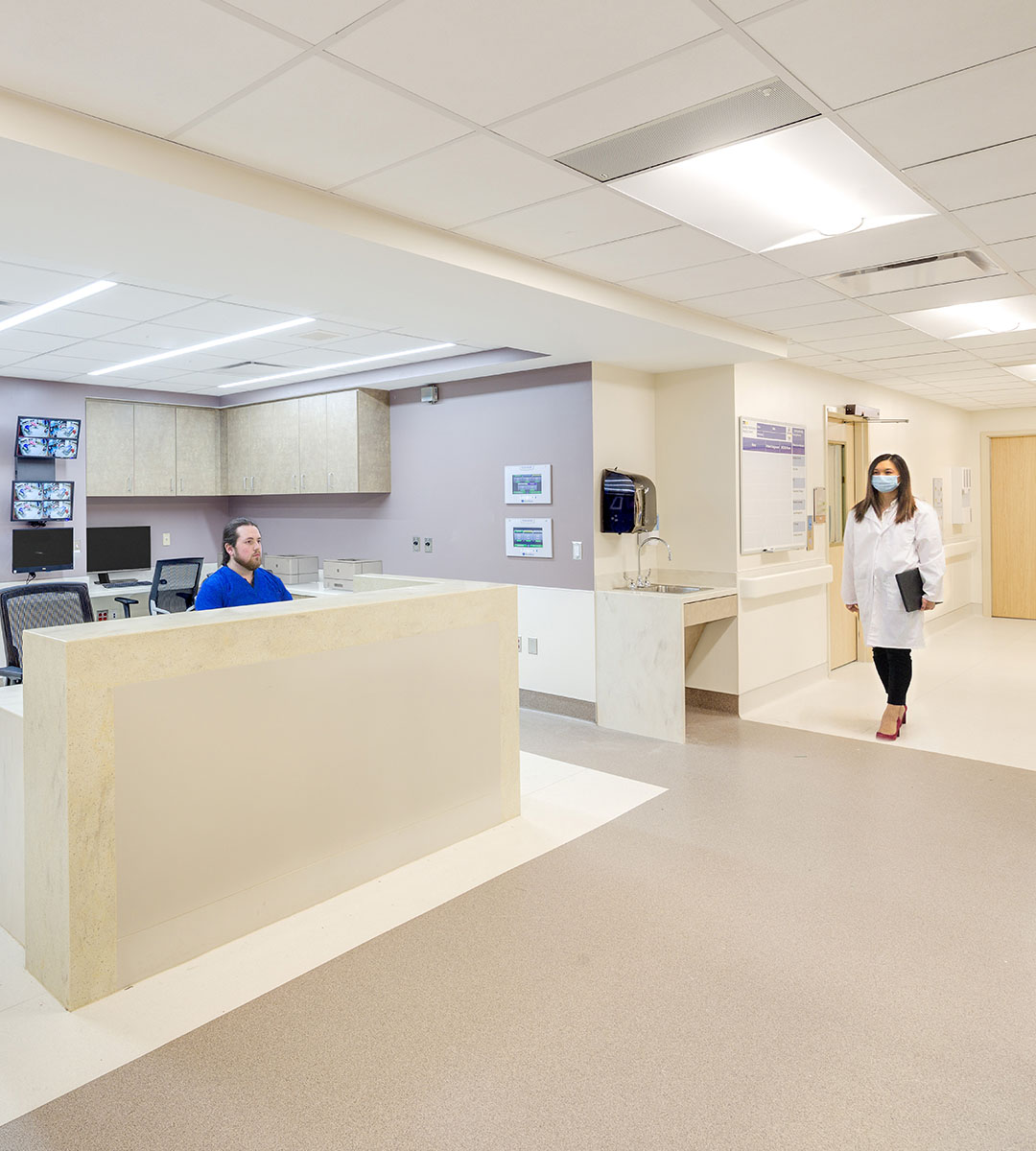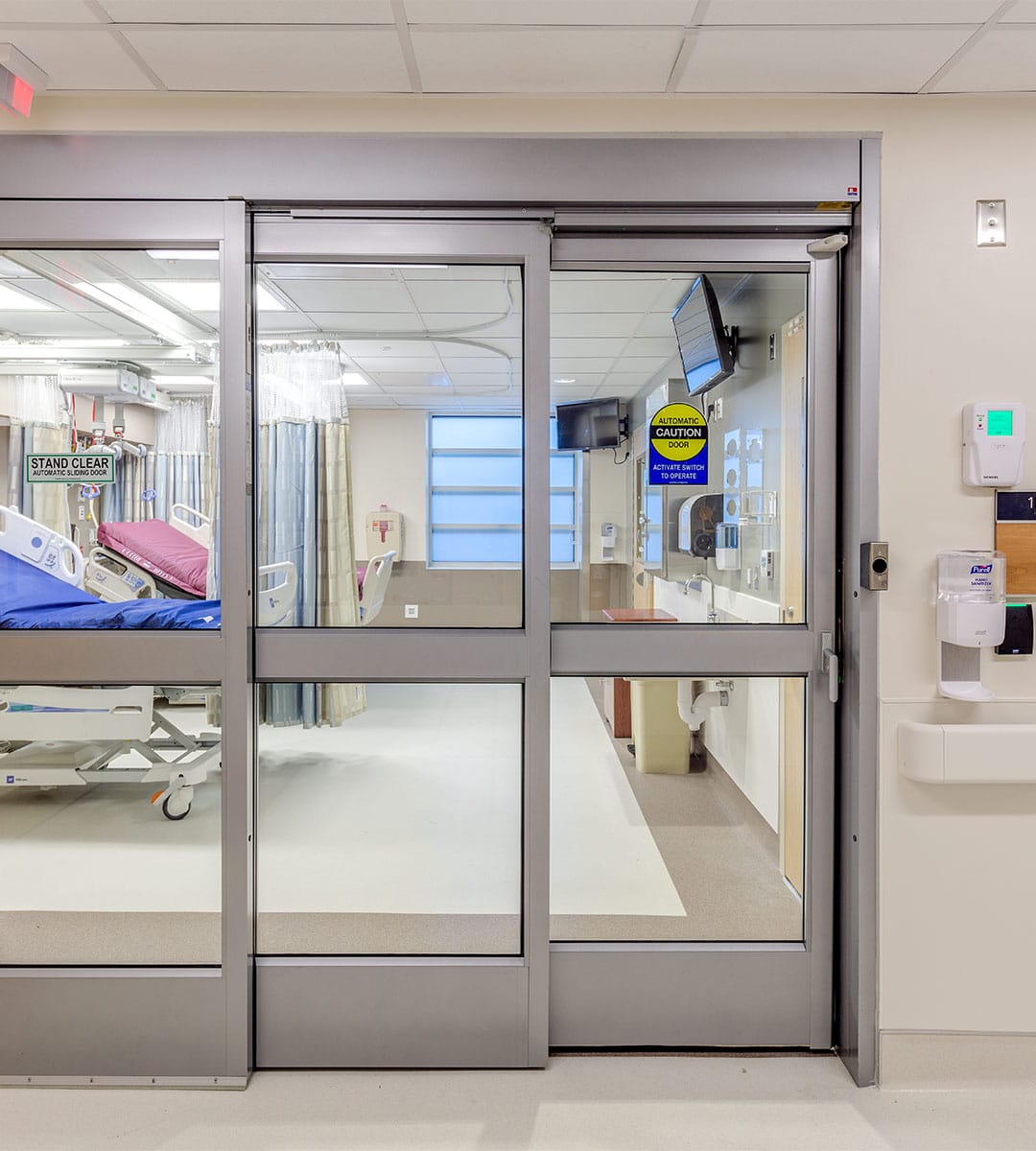Overview
HITT converted an existing office suite within the hospital to a 15-patient observation unit including three patient observation isolation rooms with power sliding ICU doors and clean pass-through windows. The CCU consists of private patient rooms with patient lifts and dual patient observation rooms.
A simulation room mock-up was developed by HITT and Array Architects at Co|Lab, HITT's dedicated space for research and development. Potential project challenges were resolved early off-site in this research phase to ensure a smooth installation on-site.
A significant amount of infrastructure upgrades outside of the project area were required to complete the office-to-CCU conversion. A separate multi-phased schedule was developed to replace the sanitary piping and duct work.
Key Team Members







