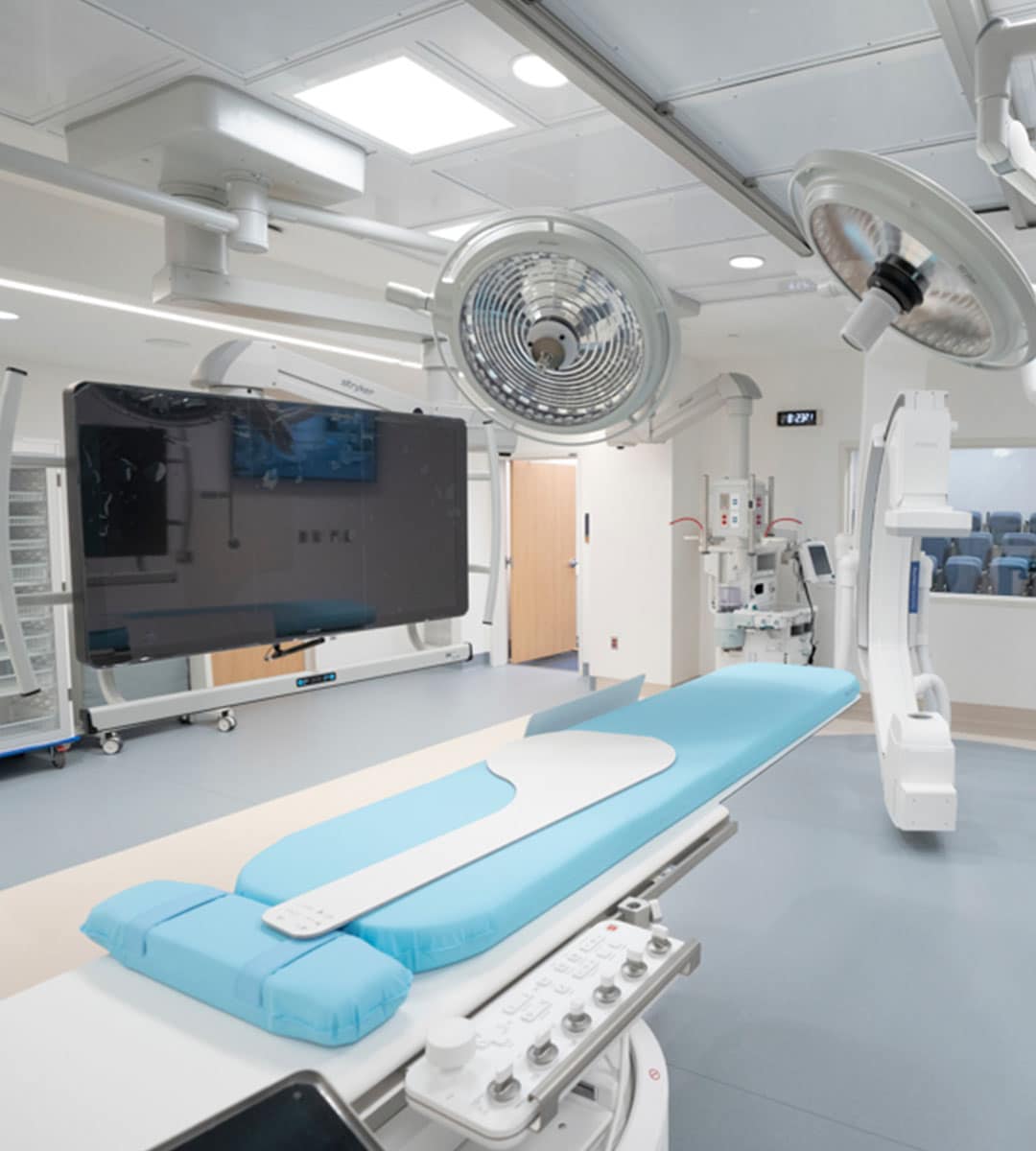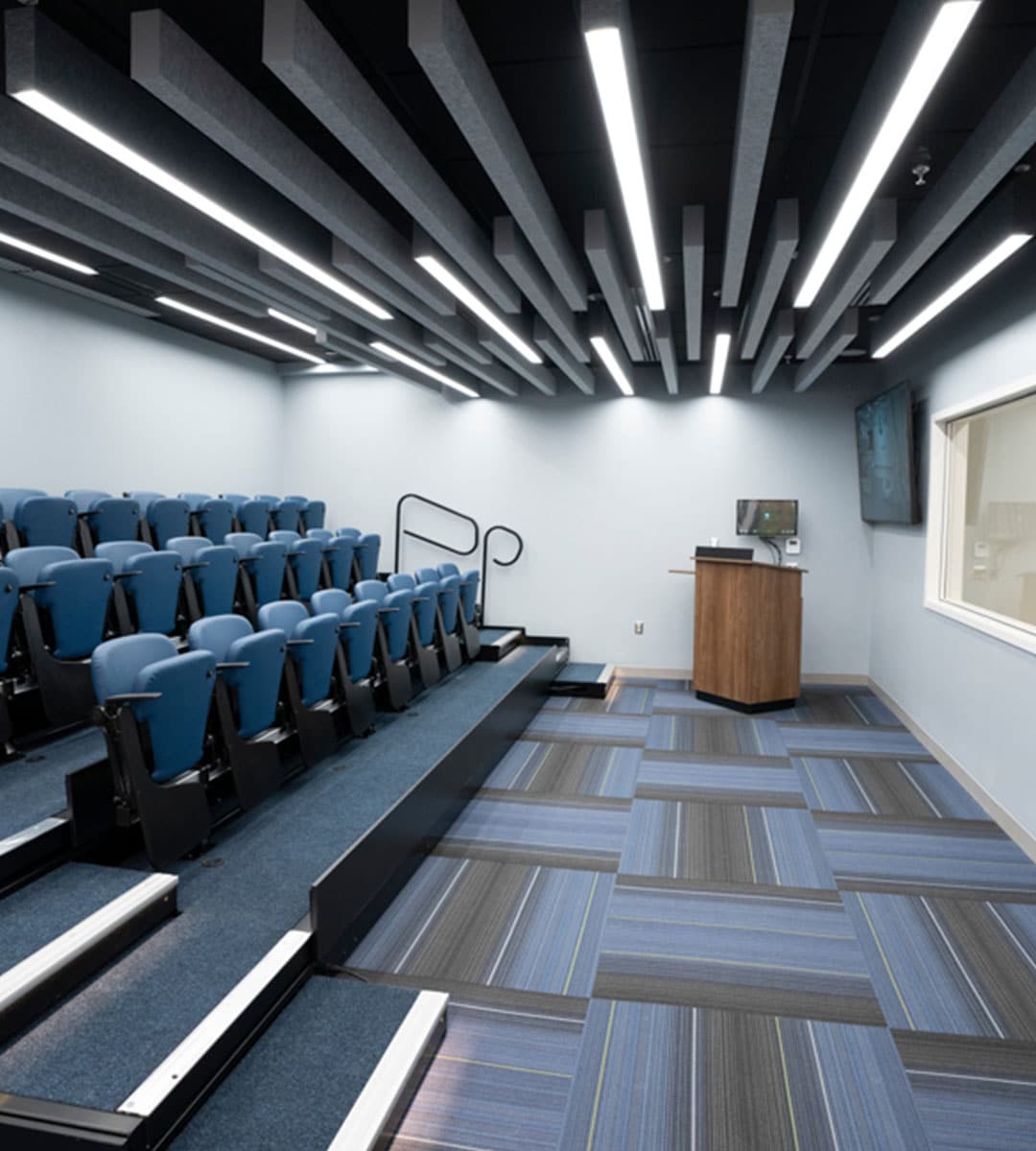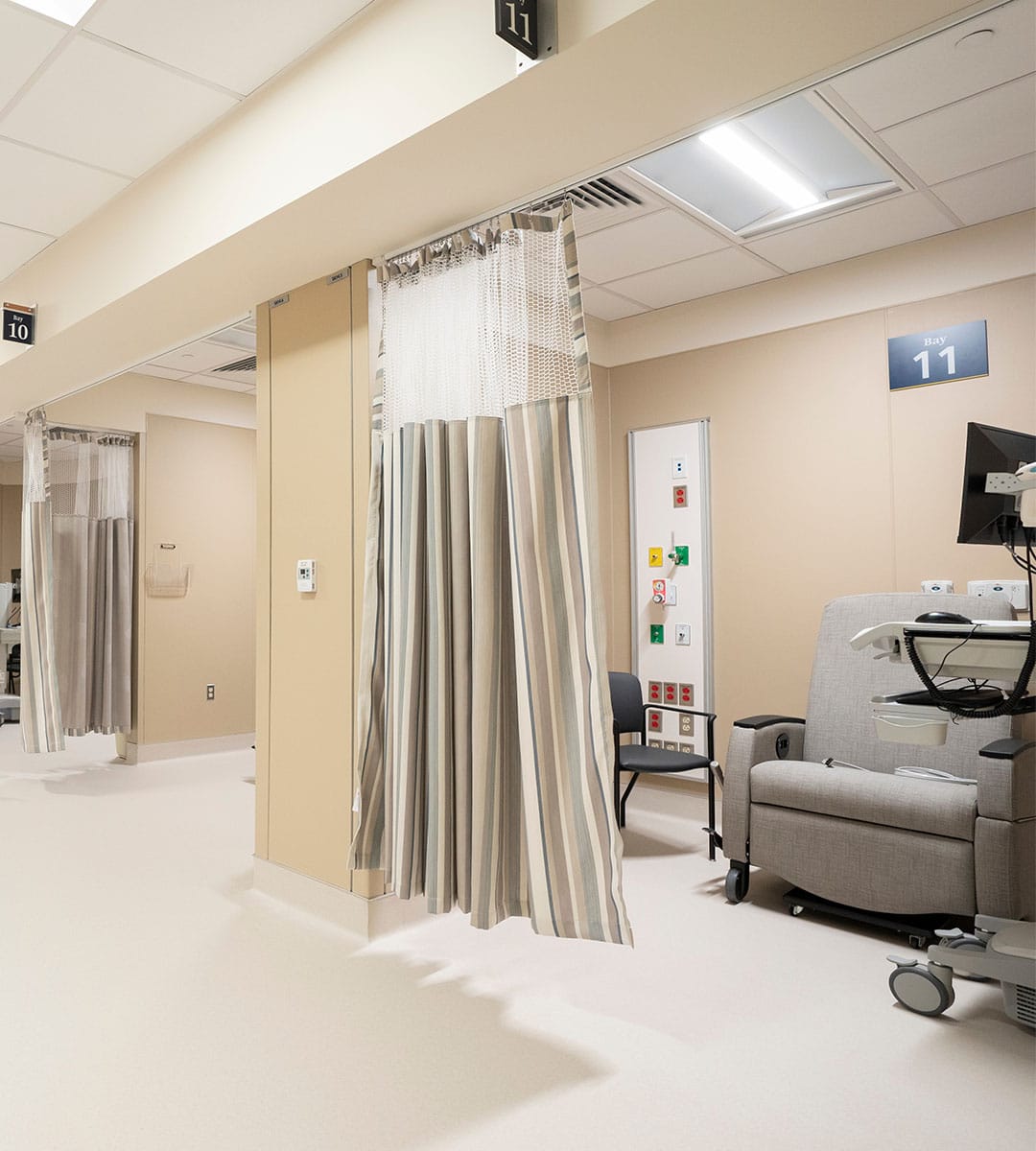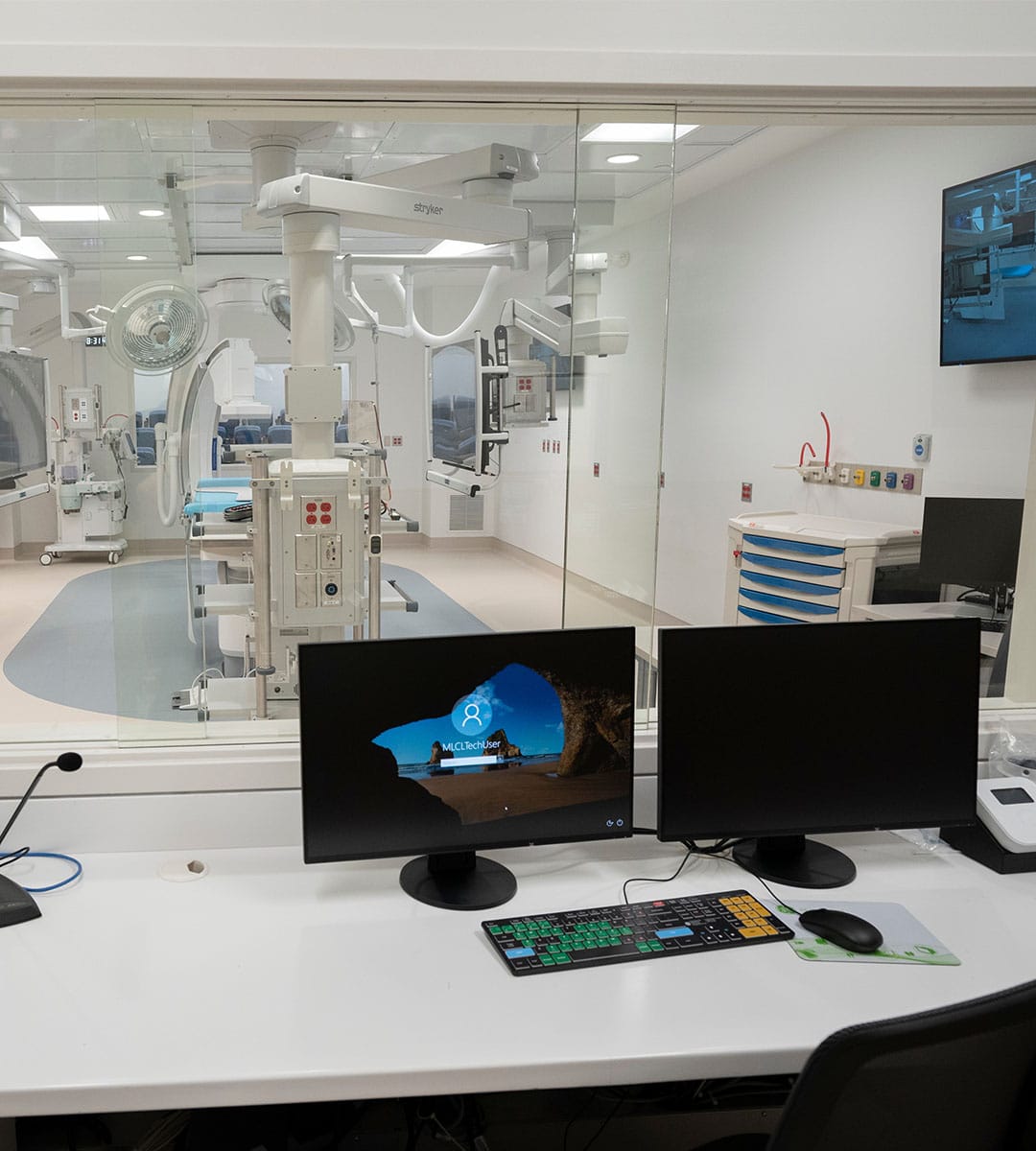Overview
The HITT team renovated existing patient space on the
fifth floor into a new state-of-the-art electrophysiology (EP) lab including a viewing room, control room, reading room, recovery bays, restroom, and support spaces. The scope included new finishes for the entire area of work, relocation and replacement of branch ductwork and devices within the area of work, relocation of sprinkler heads to accommodate new ceiling layout, replacement of lighting fixtures, controls and egress lighting within the area of work, and replacement of smoke detectors, duct smoke detectors, heat detectors, and audiovisual devices.
This complex multi-phased renovation project required work in active patient areas. While HITT routinely works on projects with IC and ILSM measures, the team took added care with certain construction activities that were located in an existing clean space requiring full class four infection control.
Key Team Members









