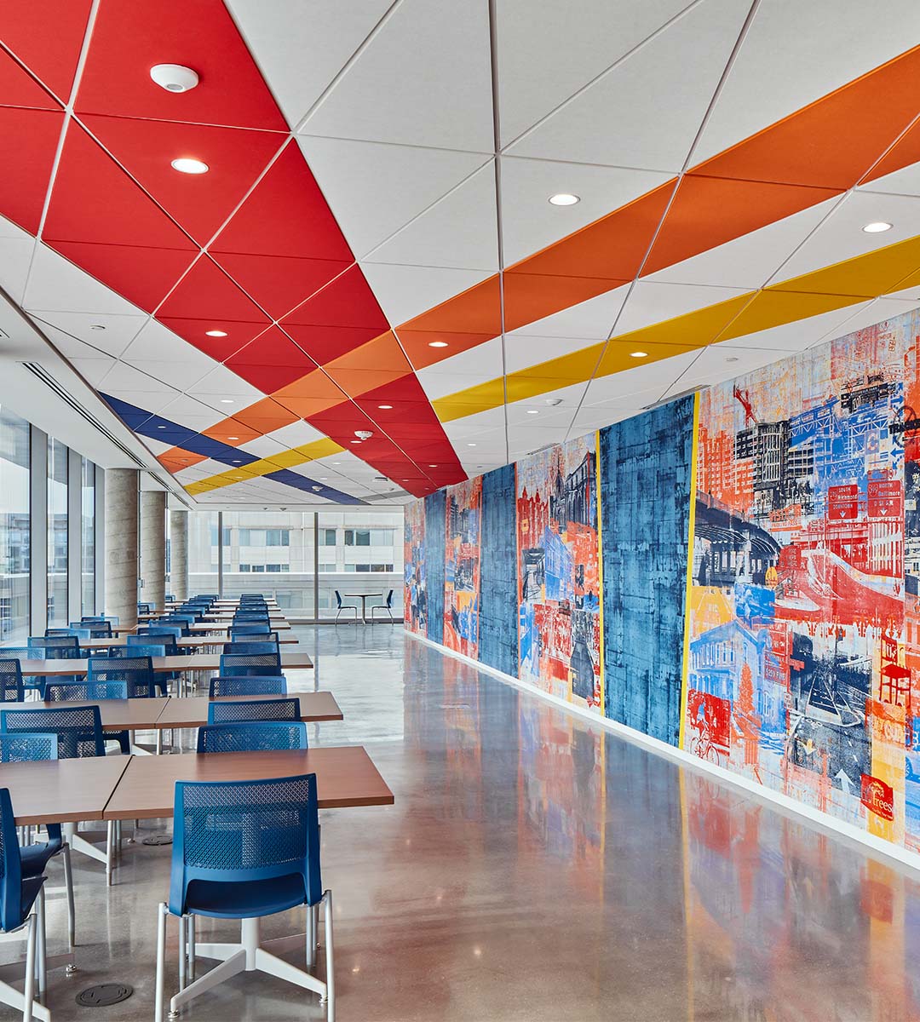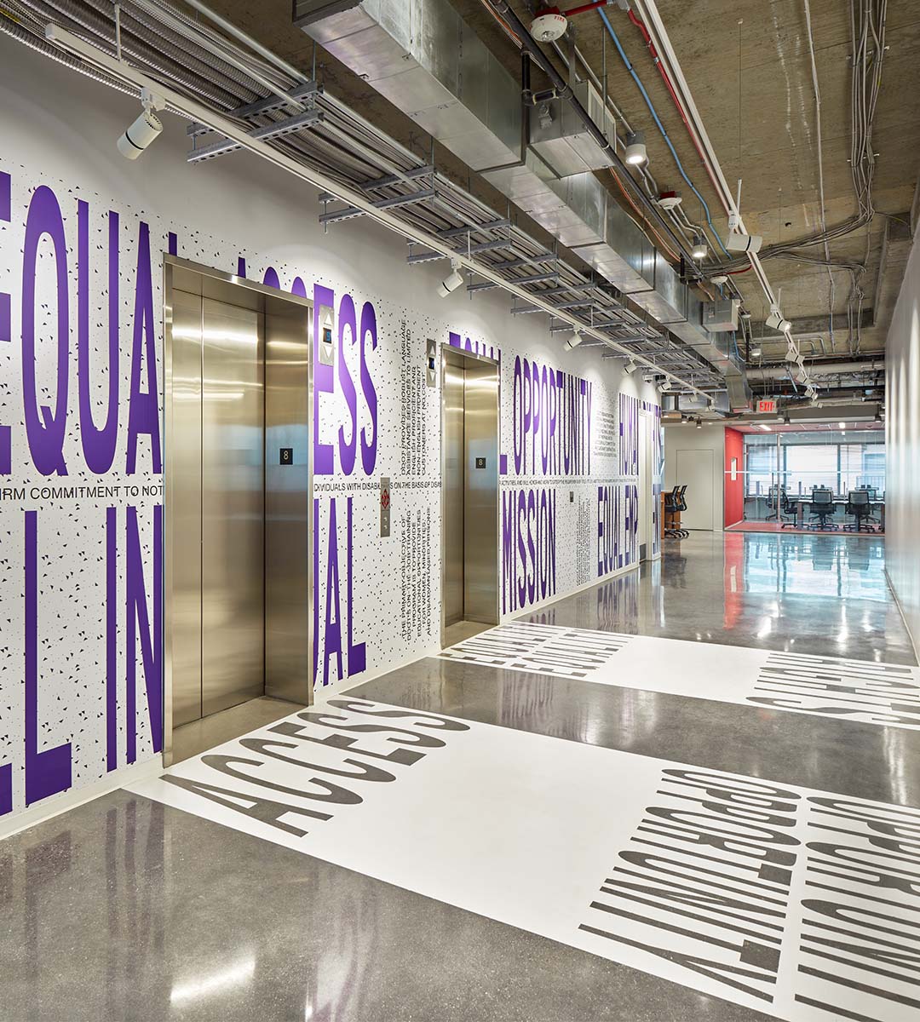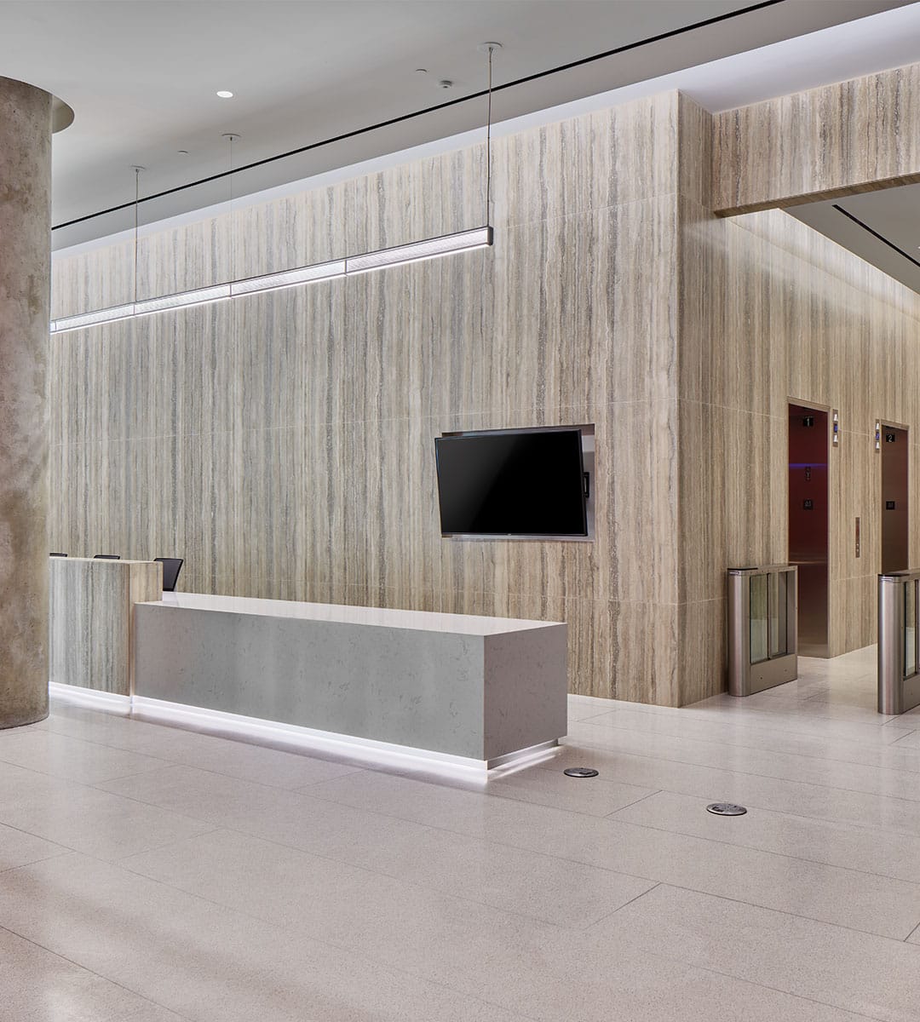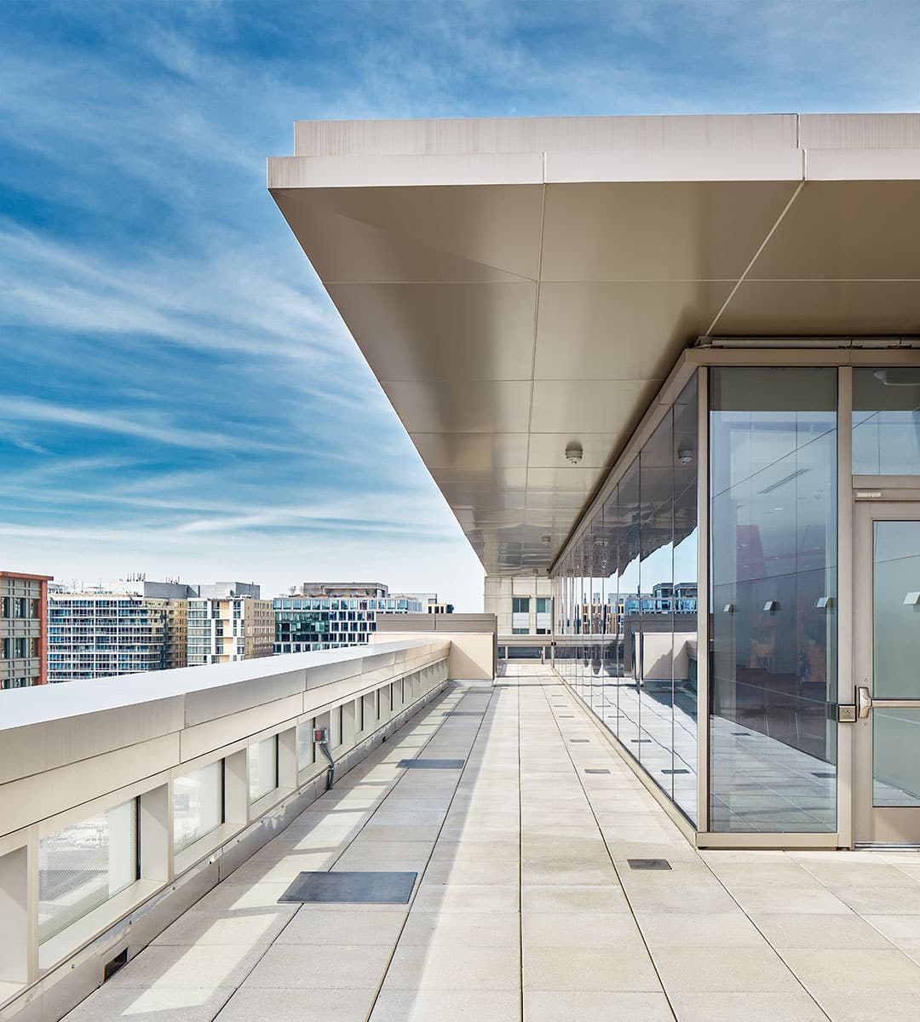Overview
HITT managed the new construction of a nine-story, Class-A office building for the Department of General Services (DGS) Department of Transportation (DDOT). The building includes 187,000 sf of office space, 10,000 sf of ground-floor retail, and a three-level, below-grade parking garage at 250 M Street, SE. The façade is built with a combination of precast and curtainwall.
In conjunction with the client's goals for the project, the HITT team completed the project utilizing 35% CBE participation for the base building portion and 50% for the tenant interior portion.
The phased tenant fit-out features high-end finishes throughout, including lobby and office spaces, locker rooms, a fitness center, a wellness room, and a DDOT commuter store.
Key Team Members









