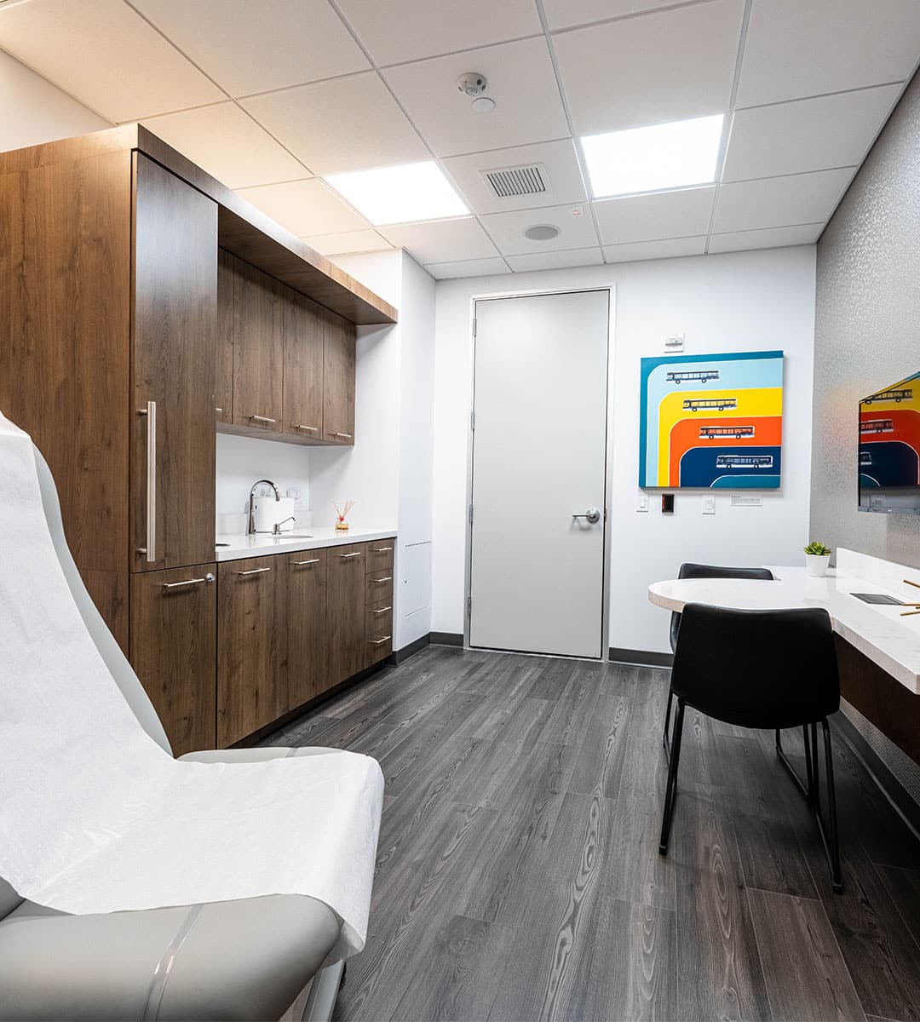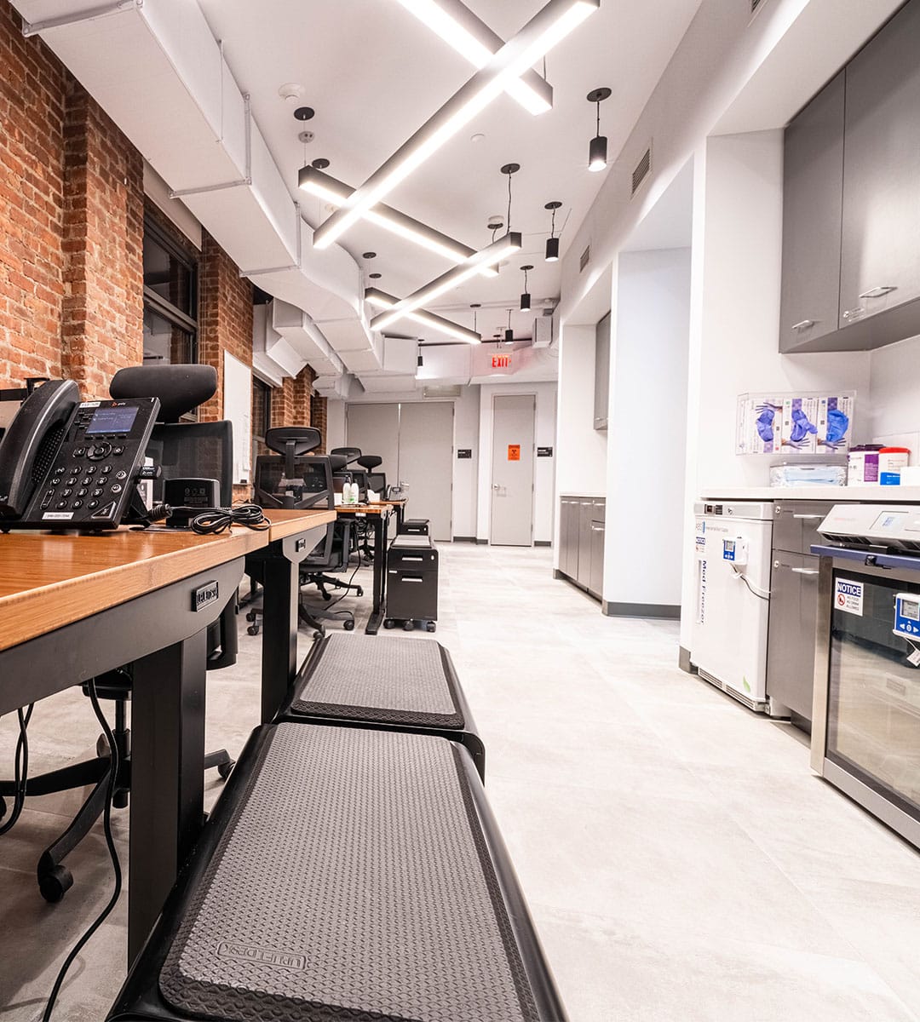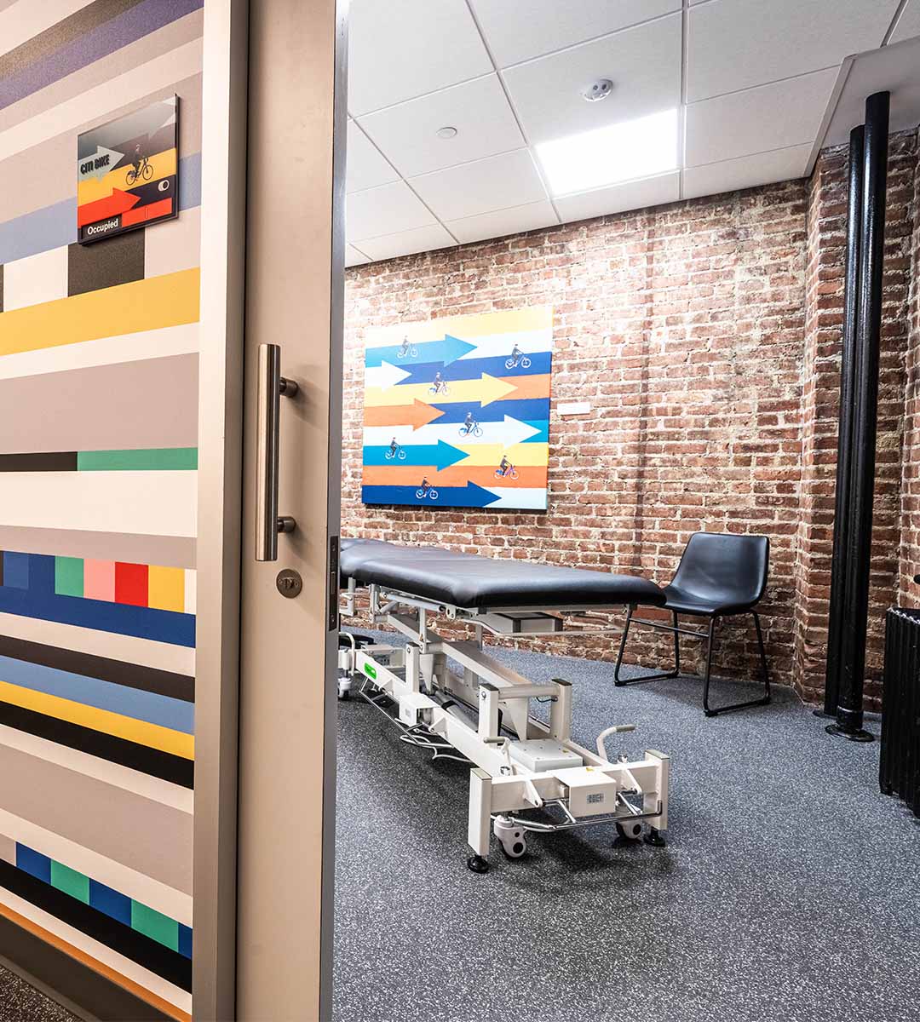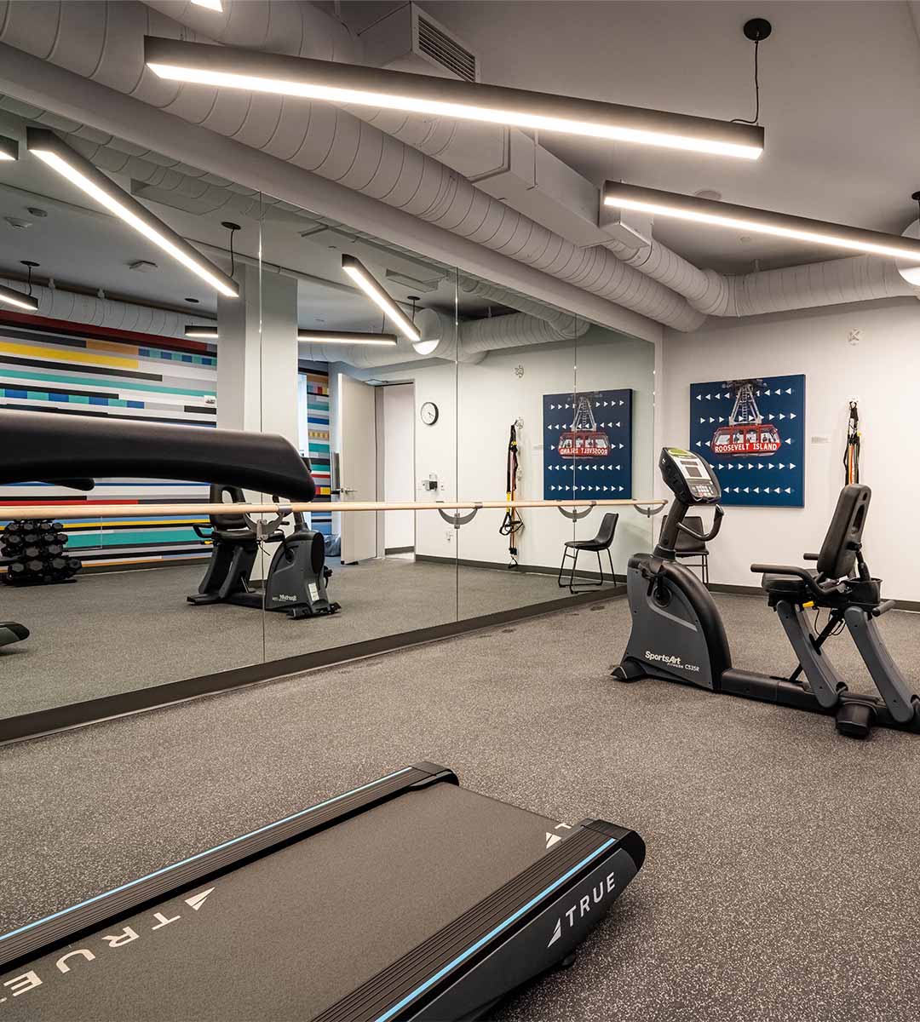Overview
This medical office project was a full gut renovation of a third-generation space in a 1900s building located in the Union Square District of Fifth Avenue in Manhattan. Project scop included close coordination with owner vendors and Crossover Health to ensure that all details were accounted for an executed to the highest quality.
The space includes a showroom, consultation rooms, exam rooms, physical therapy treatment room, cardio gym, exam rooms, laboratory, and new all-gender restrooms. Finishes include new ceramic tile, rubber flooring, exposed ductwork and equipment, exterior louver for fresh air, and millwork paneling.
Key Team Members






