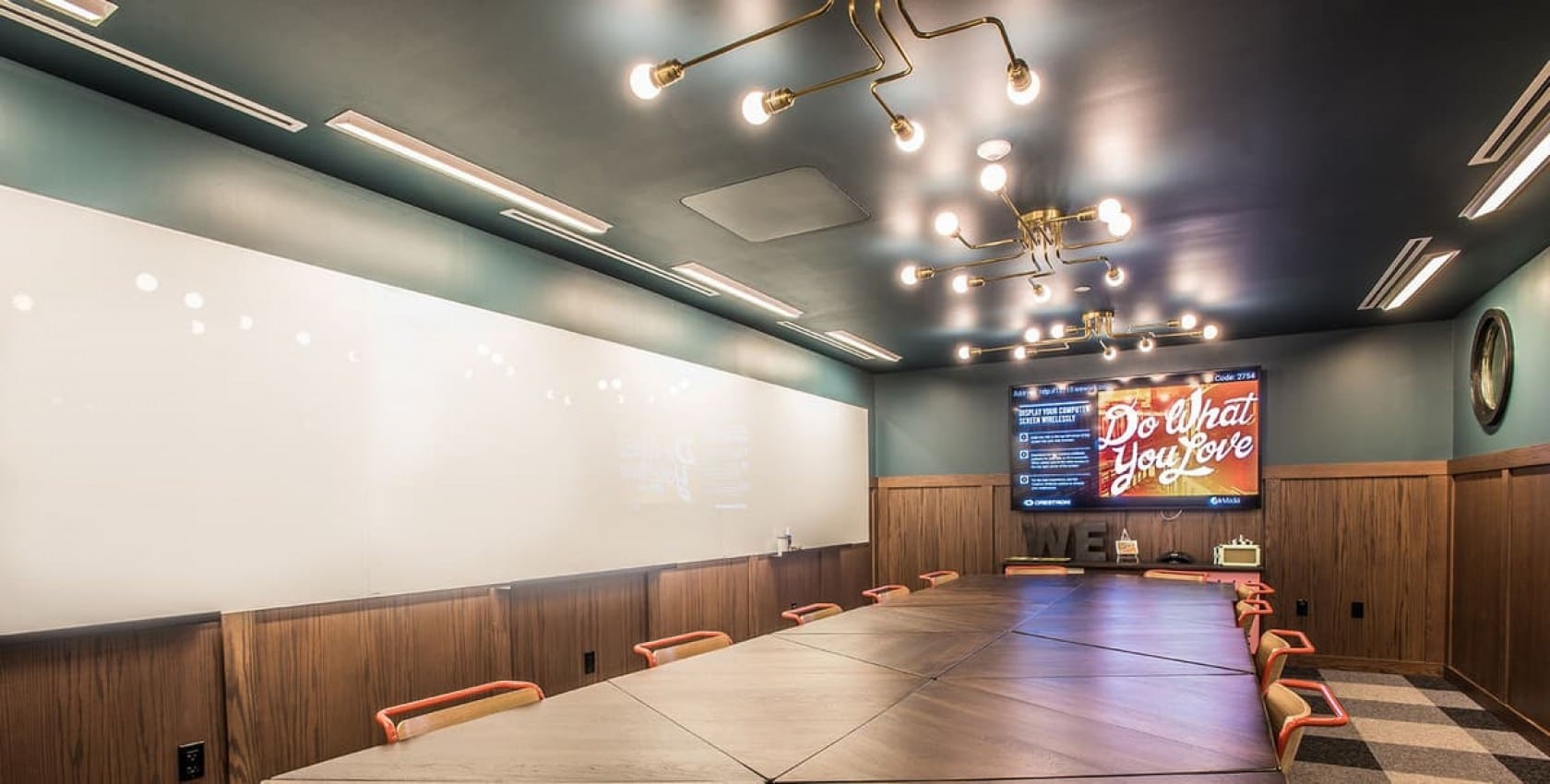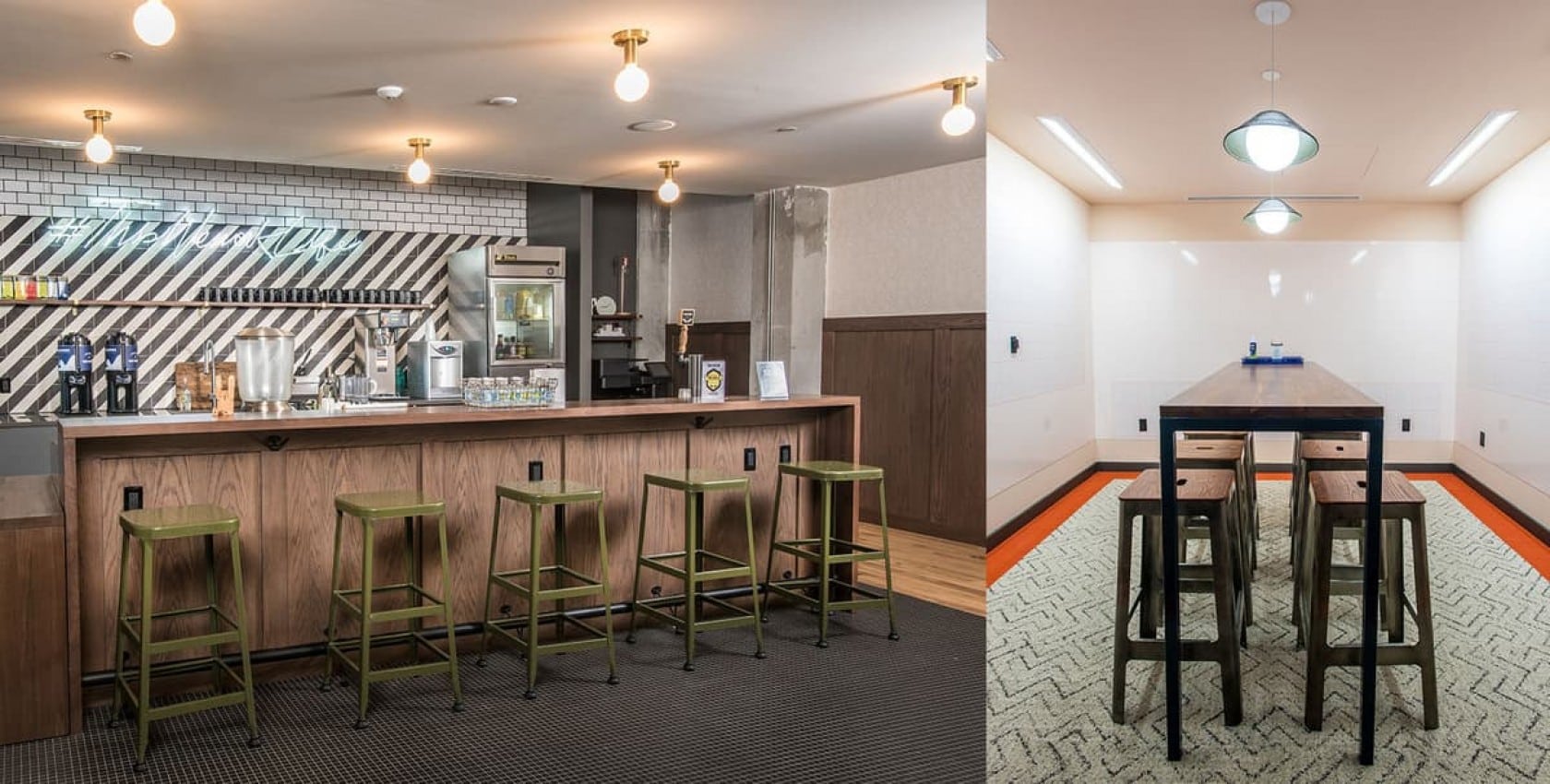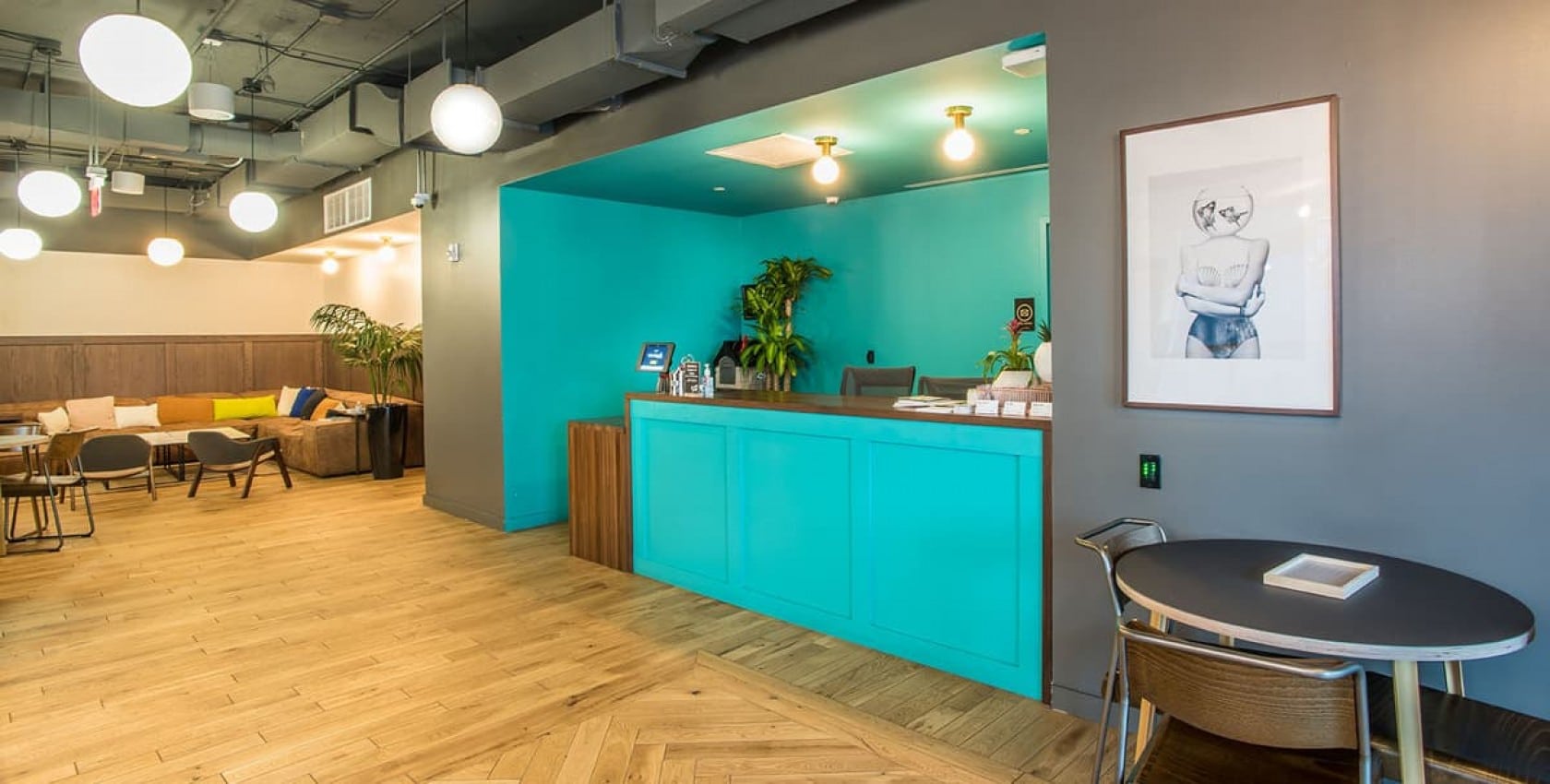Overview
WeWork, a company that provides shared workspace, community, and services for a global network of creators, hired HITT to build-out its new space in Santa Monica, California. This fast-paced project consisted of interior demolition and build-out of a former movie theater.
HITT successfully worked alongside the base building general contractor and a third general contractor next door. All three general contractors shared site access through one alleyway, which housed one 30-yard dumpster.
There was also a farmers market that set-up every Wednesday and Saturday, which limited parking and street deliveries. These site restrictions required immense coordination between all parties to ensure ease of material deliveries.
Located just minutes from the beach, the new 21,500-sf space features 15 different types of flooring and paint, large workstations, custom interior storefront systems, conference rooms, and a kitchenette offering organic coffee, water, and free beer.
Many of the high-end finishes—including the carpet and mirrors—were shipped overseas directly from Denmark and had 12-14 week lead times. Despite these long lead items and the sheer volume of different finishes, our team completed the project on schedule, in just 11 weeks.




