Sibley Hospital MOB, Garage and Cancer Center
Washington, DC
Location
Washington,
District of Columbia
Client
Sibley Memorial Hospital
Contract Value
$32,100,000
Square Feet
141,000 sf - Office building
223,400 sf - Parking garage
Year Completed
December, 2010
Schedule
18 months
Key Partners
Wilmot Sanz
Project Types
Awards & Certifications
- ABC Excellence in Construction Award (Medical Office Building and Garage)
- WBC Craftsmanship Award, Category: Electrical Power Generation, Distribution, and Switchgear (Cancer Center)
- WBC Craftsmanship Award, Category: Electrical Special Systems (Cancer Center)
- Achieved LEED Silver (Cancer Center)
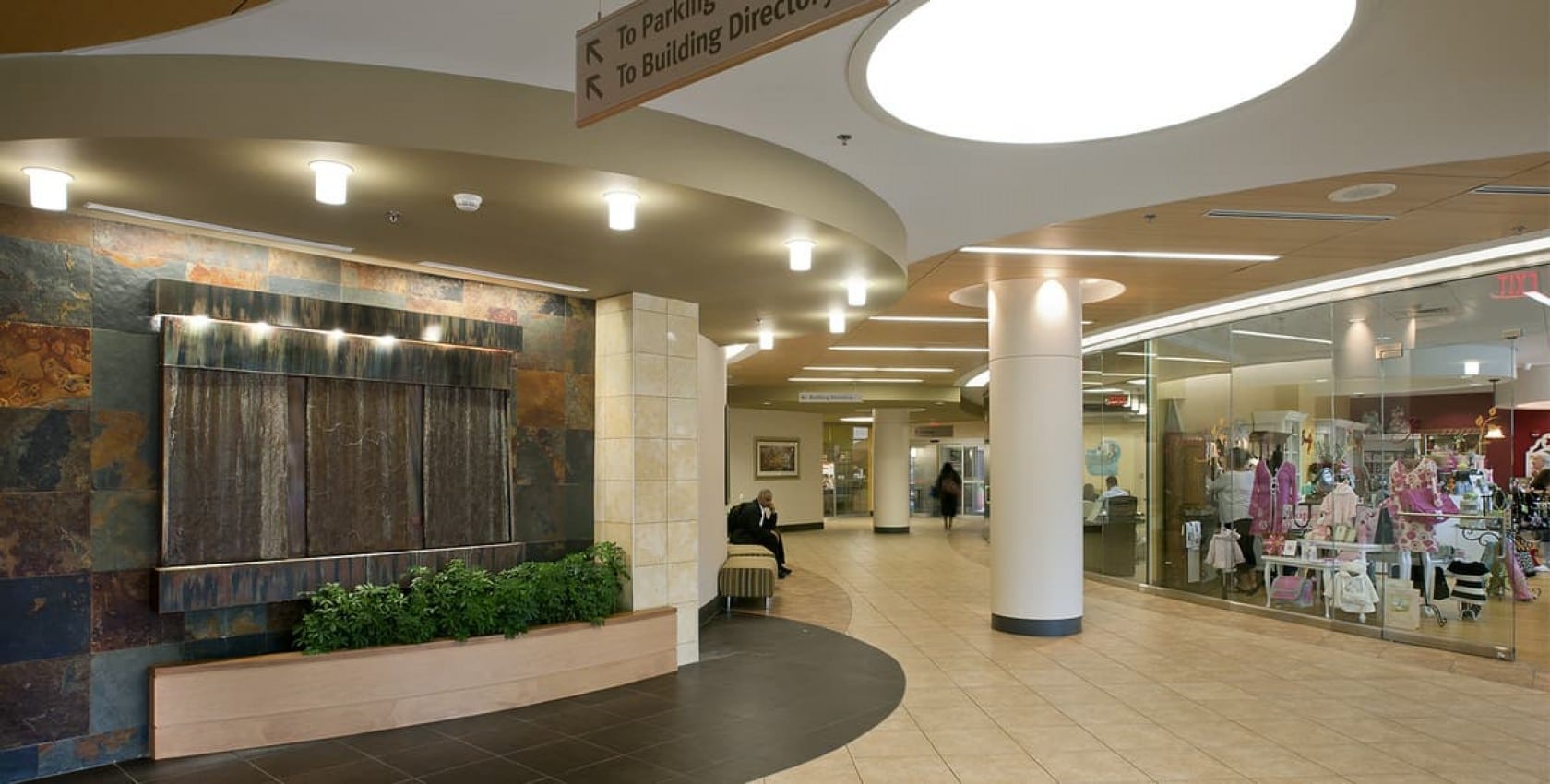
Location
Washington,
District of Columbia
Client
Sibley Memorial Hospital
Contract Value
$32,100,000
Square Feet
141,000 sf - Office building
223,400 sf - Parking garage
Year Completed
December, 2010
Schedule
18 months
Key Partners
Wilmot Sanz
Project Types
Awards & Certifications
- ABC Excellence in Construction Award (Medical Office Building and Garage)
- WBC Craftsmanship Award, Category: Electrical Power Generation, Distribution, and Switchgear (Cancer Center)
- WBC Craftsmanship Award, Category: Electrical Special Systems (Cancer Center)
- Achieved LEED Silver (Cancer Center)
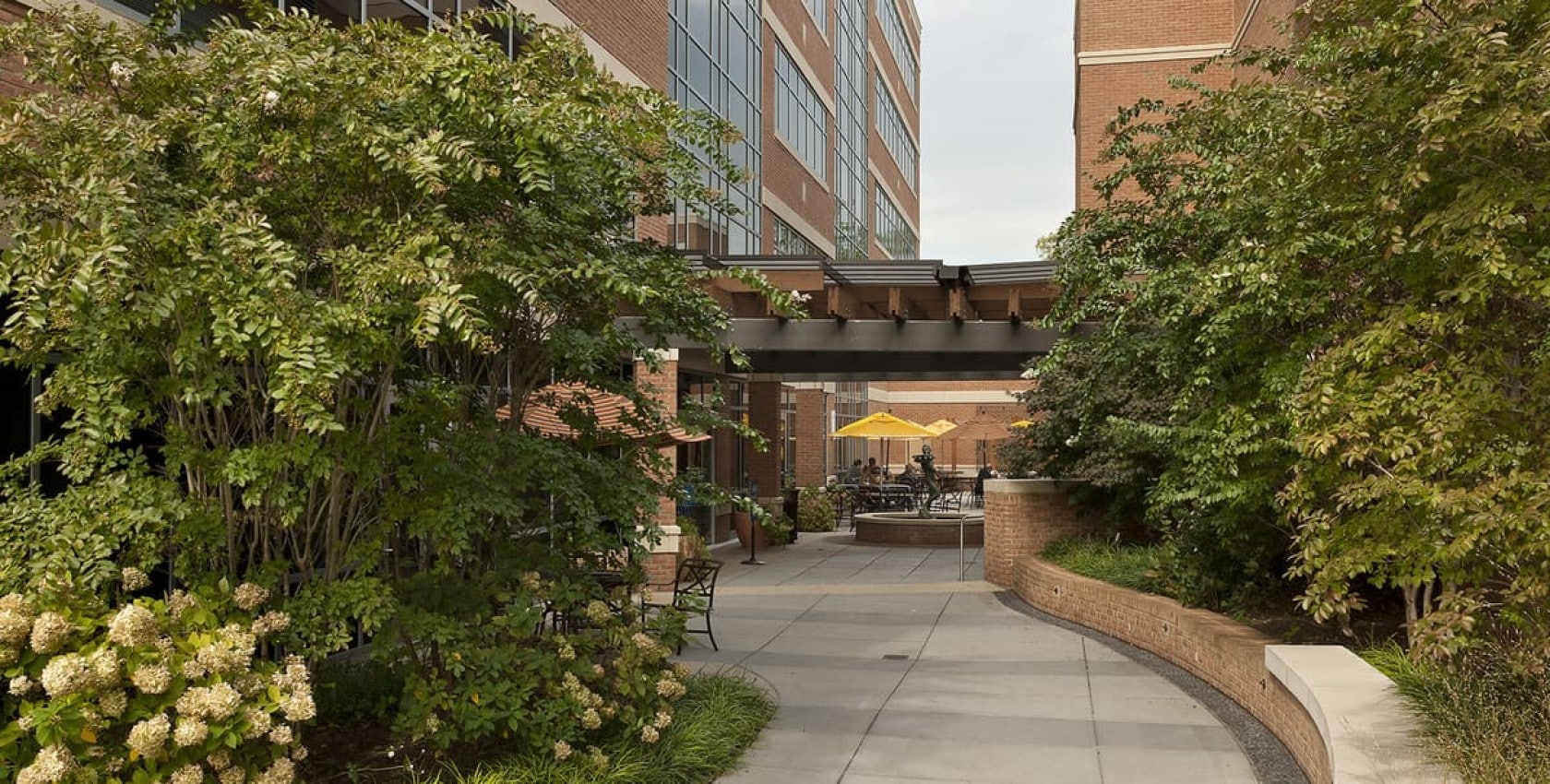
Location
Washington,
District of Columbia
Client
Sibley Memorial Hospital
Contract Value
$32,100,000
Square Feet
141,000 sf - Office building
223,400 sf - Parking garage
Year Completed
December, 2010
Schedule
18 months
Key Partners
Wilmot Sanz
Project Types
Awards & Certifications
- ABC Excellence in Construction Award (Medical Office Building and Garage)
- WBC Craftsmanship Award, Category: Electrical Power Generation, Distribution, and Switchgear (Cancer Center)
- WBC Craftsmanship Award, Category: Electrical Special Systems (Cancer Center)
- Achieved LEED Silver (Cancer Center)
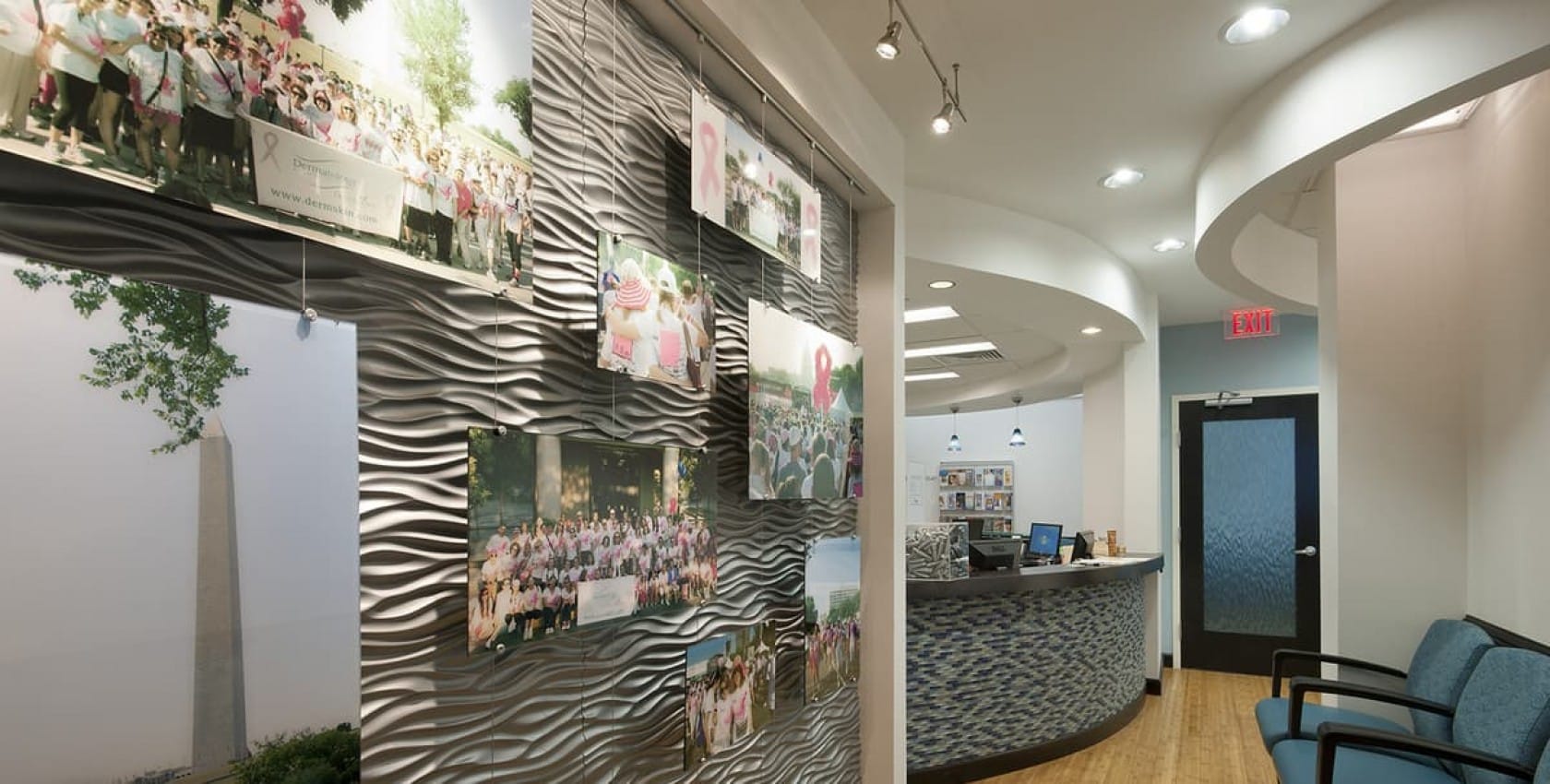
Location
Washington,
District of Columbia
Client
Sibley Memorial Hospital
Contract Value
$32,100,000
Square Feet
141,000 sf - Office building
223,400 sf - Parking garage
Year Completed
December, 2010
Schedule
18 months
Key Partners
Wilmot Sanz
Project Types
Awards & Certifications
- ABC Excellence in Construction Award (Medical Office Building and Garage)
- WBC Craftsmanship Award, Category: Electrical Power Generation, Distribution, and Switchgear (Cancer Center)
- WBC Craftsmanship Award, Category: Electrical Special Systems (Cancer Center)
- Achieved LEED Silver (Cancer Center)
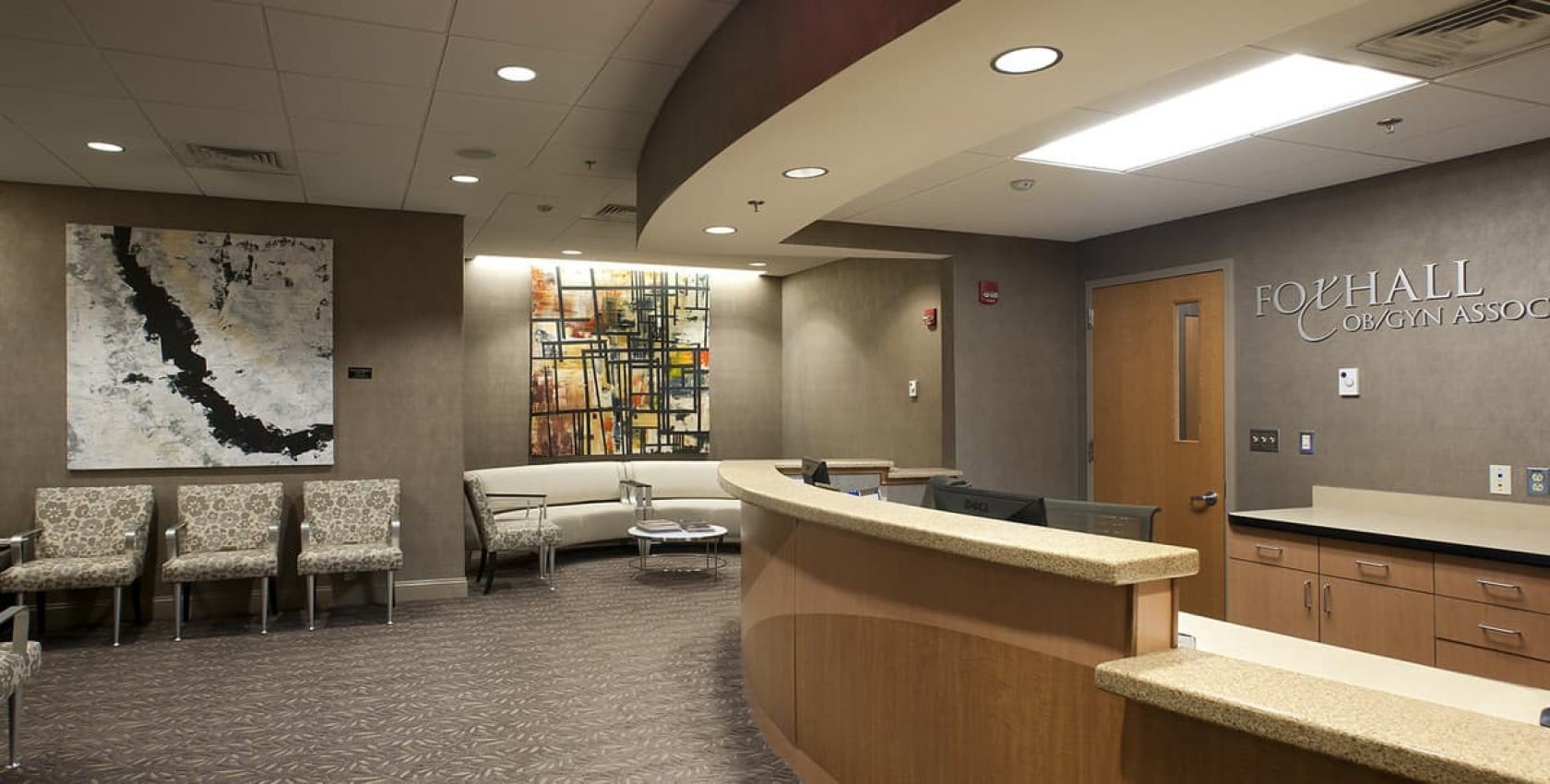
Location
Washington,
District of Columbia
Client
Sibley Memorial Hospital
Contract Value
$32,100,000
Square Feet
141,000 sf - Office building
223,400 sf - Parking garage
Year Completed
December, 2010
Schedule
18 months
Key Partners
Wilmot Sanz
Project Types
Awards & Certifications
- ABC Excellence in Construction Award (Medical Office Building and Garage)
- WBC Craftsmanship Award, Category: Electrical Power Generation, Distribution, and Switchgear (Cancer Center)
- WBC Craftsmanship Award, Category: Electrical Special Systems (Cancer Center)
- Achieved LEED Silver (Cancer Center)
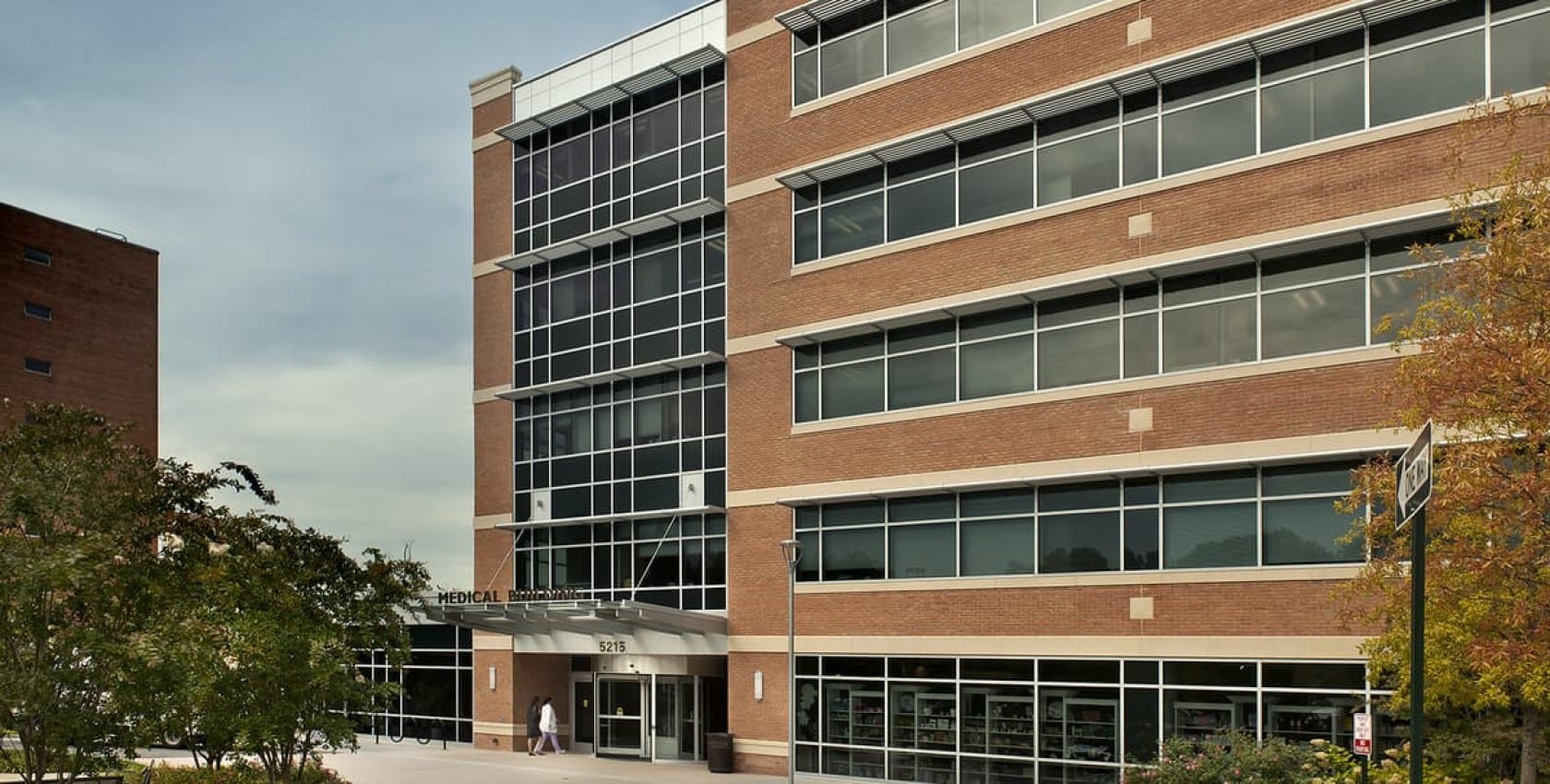
Location
Washington,
District of Columbia
Client
Sibley Memorial Hospital
Contract Value
$32,100,000
Square Feet
141,000 sf - Office building
223,400 sf - Parking garage
Year Completed
December, 2010
Schedule
18 months
Key Partners
Wilmot Sanz
Project Types
Awards & Certifications
- ABC Excellence in Construction Award (Medical Office Building and Garage)
- WBC Craftsmanship Award, Category: Electrical Power Generation, Distribution, and Switchgear (Cancer Center)
- WBC Craftsmanship Award, Category: Electrical Special Systems (Cancer Center)
- Achieved LEED Silver (Cancer Center)
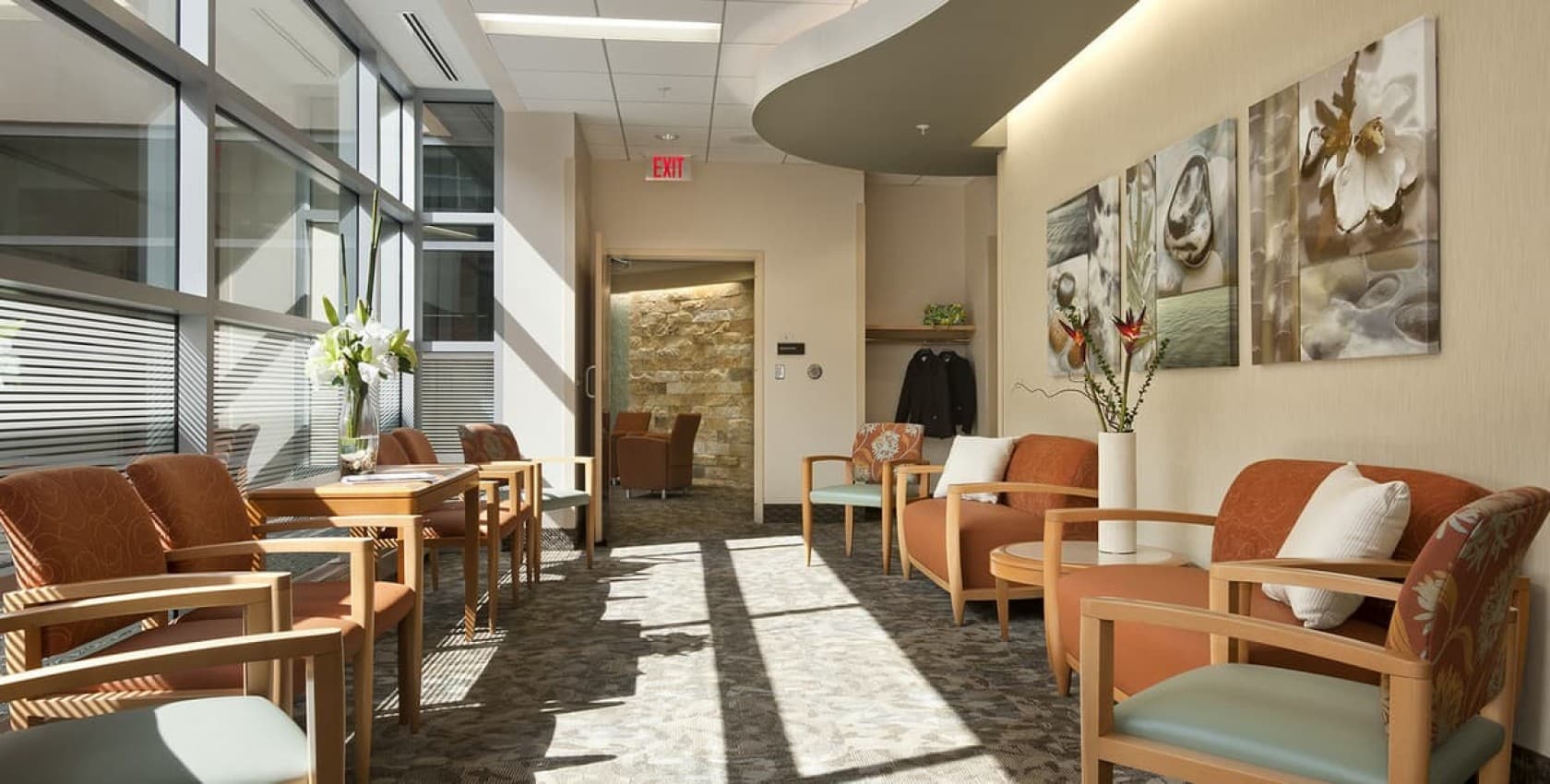
Location
Washington,
District of Columbia
Client
Sibley Memorial Hospital
Contract Value
$32,100,000
Square Feet
141,000 sf - Office building
223,400 sf - Parking garage
Year Completed
December, 2010
Schedule
18 months
Key Partners
Wilmot Sanz
Project Types
Awards & Certifications
- ABC Excellence in Construction Award (Medical Office Building and Garage)
- WBC Craftsmanship Award, Category: Electrical Power Generation, Distribution, and Switchgear (Cancer Center)
- WBC Craftsmanship Award, Category: Electrical Special Systems (Cancer Center)
- Achieved LEED Silver (Cancer Center)
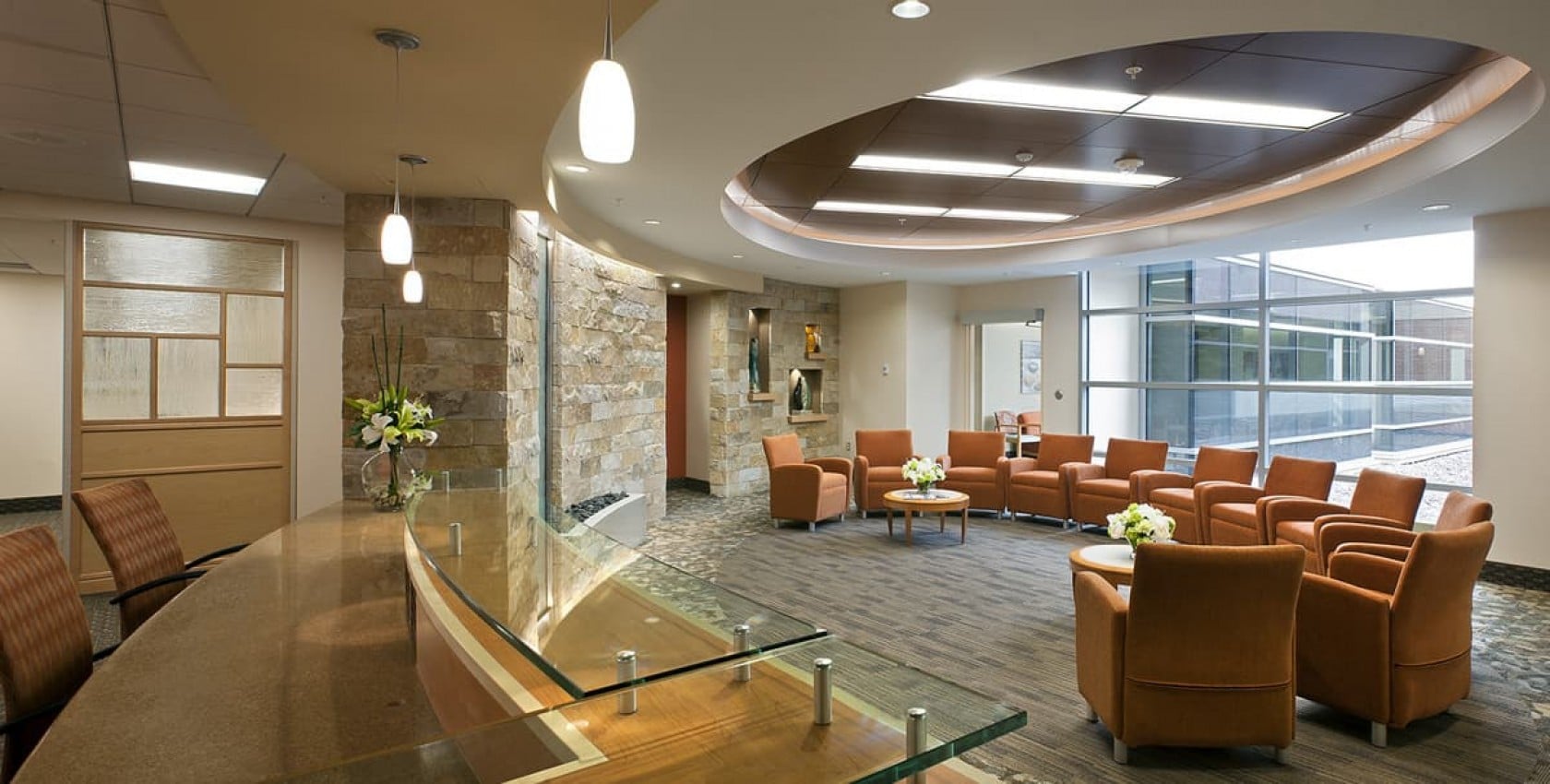
Location
Washington,
District of Columbia
Client
Sibley Memorial Hospital
Contract Value
$32,100,000
Square Feet
141,000 sf - Office building
223,400 sf - Parking garage
Year Completed
December, 2010
Schedule
18 months
Key Partners
Wilmot Sanz
Project Types
Awards & Certifications
- ABC Excellence in Construction Award (Medical Office Building and Garage)
- WBC Craftsmanship Award, Category: Electrical Power Generation, Distribution, and Switchgear (Cancer Center)
- WBC Craftsmanship Award, Category: Electrical Special Systems (Cancer Center)
- Achieved LEED Silver (Cancer Center)
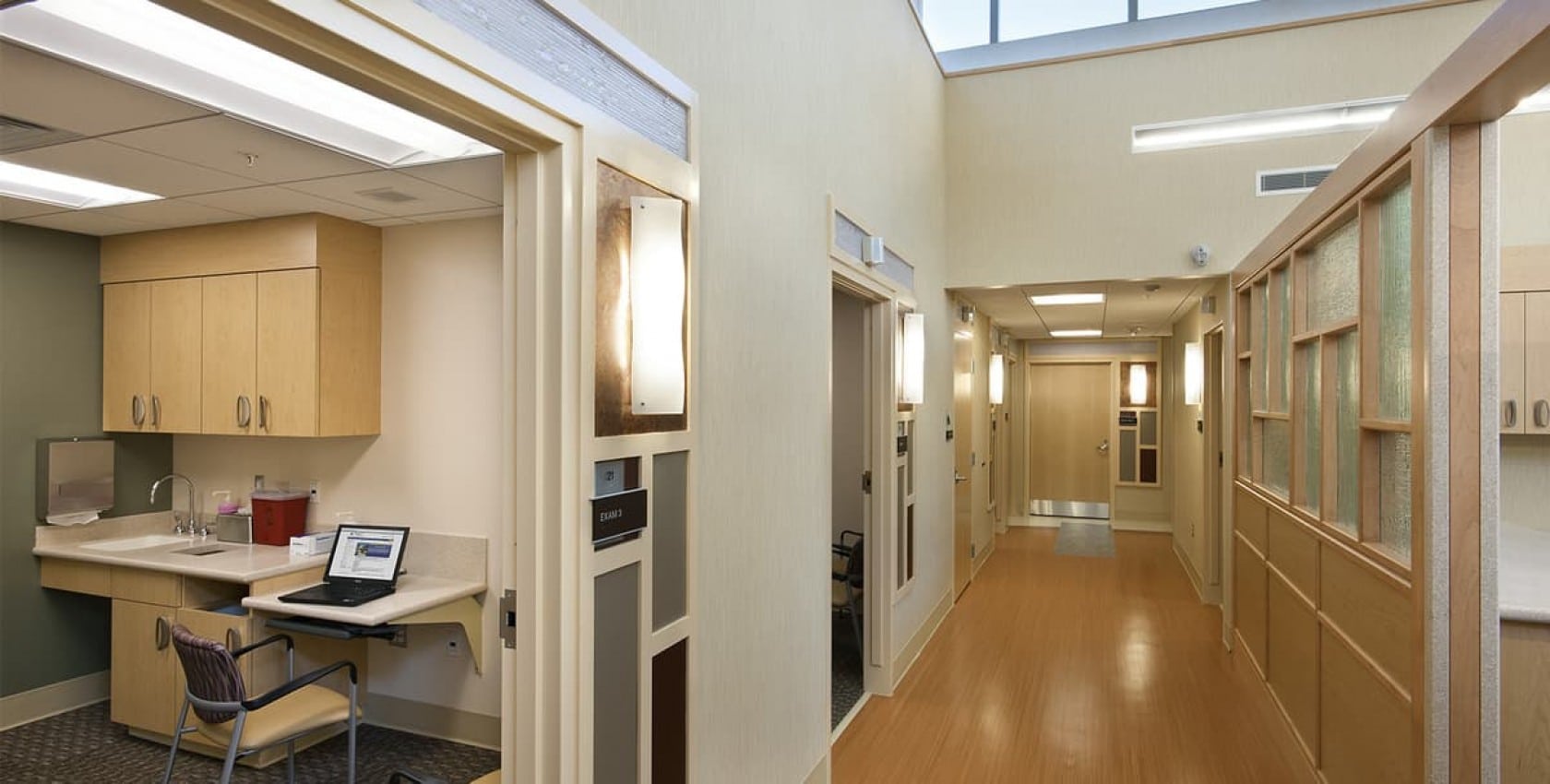
Overview
Serving Washington, DC since 1890, Sibley Memorial Hospital is a 318-bed, acute care, nonprofit hospital. Sibley is accredited by the Joint Commission and is licensed by the District of Columbia Department of Health and Human Services. Sibley is a proud member of Johns Hopkins Medicine. The Sibley Memorial Hospital Medical Office Building and Garage project consists of a mixed-used patient care center, medical office space, and garage, including a 141,000-sf, six-story patient care and medical office building and an adjacent 223,000-sf, 733-parking space, five-story parking garage.
The building is the start of a redesign for the Sibley Hospital campus. The MOB contains a full-service outpatient surgery center with operating rooms, CAT scan, MRI and x-ray machines. The first floor contains lease space for a gift shop, conference rooms, offices, food services and a pharmacy. The second floor contains conference rooms on one-third of the floor. There are two lobbies, one at street level and one at the top level of the garage, which is the ground floor of the new building. The core of the buildings consists of an elevator lobby, electrical room, telephone room, mechanical room and public restrooms.
The Sibley Memorial Hospital Cancer Center project consists of a two-story radiation oncology facility with three linear accelerators and one vault for future. Basement MEP was designed for future expansion and the capability to tie into a new hospital wing. The project was designed to meet LEED Silver certification and included a green roof. The project also included new Pepco service / vaults and major utility work in the access road.

