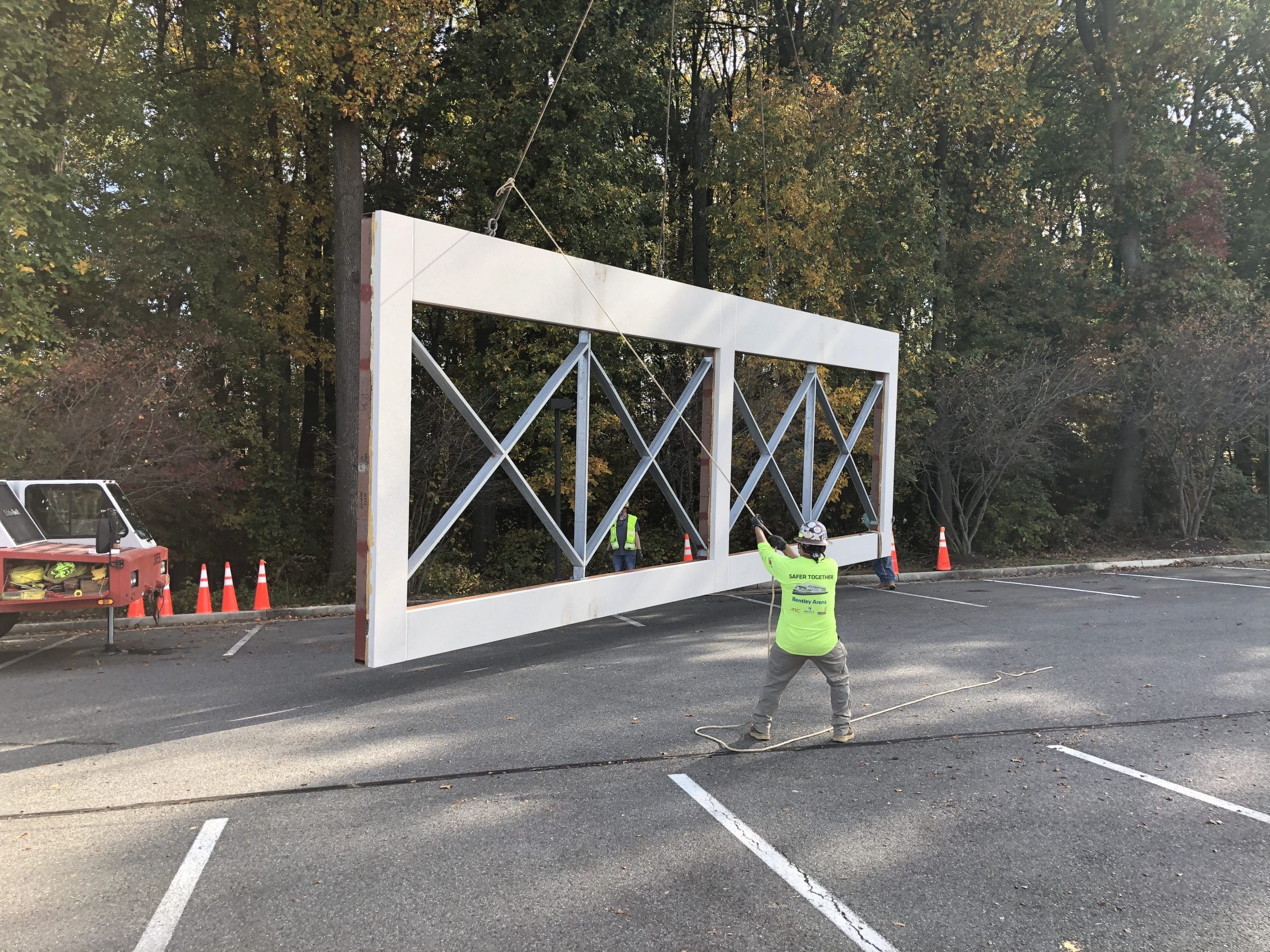
| Apr 12, 2021
Prefabricated Building Subframe Systems: Cut Costs and Accelerate Deliverables
It is no revelation to observe that our built environment encompasses a broad range of market sectors and building types. What this has led to, however, is the standard operating procedure of customizing nearly every building envelope to fit its specific project and application. The range of configurations across building skins can vary widely, from material type, thickness, and weight to connections and spans (decisions that also impact the frame and foundations). The result is an almost infinite number of parameters, introducing significant implications on the timing, cost, and footprint of the project.
Shifting Our Approach to Improve Outcomes
This traditional approach lacks efficiency. When we customize the building envelope for each project, it often leads to unpredictable schedule changes, higher costs, longer delivery times, and a bigger carbon footprint. HITT intends to test and develop a standardized subframe system for the building envelope compatible with prefabricated workflows and can accommodate a range of cladding or glazing systems. We expect that adopting this prefabricated approach will increase efficiency, accelerate delivery times, reduce on-site labor, and decrease the overall cost of installing building skins. Specifically, by cutting the time of on-site fabrication, we anticipate cost reductions of 15-25 percent while accelerating completion timelines of the building skin by 25 percent.
Additionally, we aim to reduce the complete carbon footprint of the product (via the embodied carbon from the manufacturing process and material inputs). This approach takes into consideration transportation implications to the fabrication facility and subsequently to the jobsite for installation.
Exploring Alternative Materials
To tackle this issue, we will begin by investigating the materials used in building skins. Our two main considerations are precast concrete and composite. Precast concrete, concrete created off-site using a mold, is the current industry standard. The weight of precast, however, introduces significant shortcomings, including time-intensive casting processes and the likely need for heavy-duty equipment such as cranes or special rigs for transportation and installation.
Composite can provide similar or superior strength to precast concrete, but often at a lighter weight. Composite panels can be as low as 10 percent of the total weight of today’s precast panel options, making for easier installation on the jobsite, more installation flexibility, and faster fabrication schedules. It also makes for a lower carbon footprint in consolidating transportation logistics at lighter weights and safer jobsites if heavy equipment can be avoided.
Recycled & Recyclable Content
Another facet of this project will involve reviewing the use of recycled content inputs where possible and considering end-of-use recyclability. It should be noted that this applies to both material paths, but composites may provide greater end-of-use recyclability. While we will evaluate options currently available in the industry, we will also broaden the scope to research alternative materials beyond the building and construction industry. By expanding our search to industries and suppliers not typically associated with building materials, we have a greater chance of discovering better methods and materials that already exist or can be modified to fit our industry’s needs.
Next Steps
HITT is currently designing a two-story mock-up building incorporating several manufacturers’ options for this subframe system. The panels will be installed on this mock-up building to test the process, assess successes and limitations, and address additional considerations such as:
- Current building codes don’t account for all materials considered and applied. What is or is not accounted for will be evaluated.
- Structural considerations will be critical. What glues, resins, stiffness, and thermoinsulation properties do the panels provide?
- As with any prefabricated material, precise coordination is key. How does each option perform using Building Information Modeling (BIM) precision?
- By fully assembling various glazing and rainscreen components with this subframe, what sequencing process needs to be established to ensure success for off-site work?

