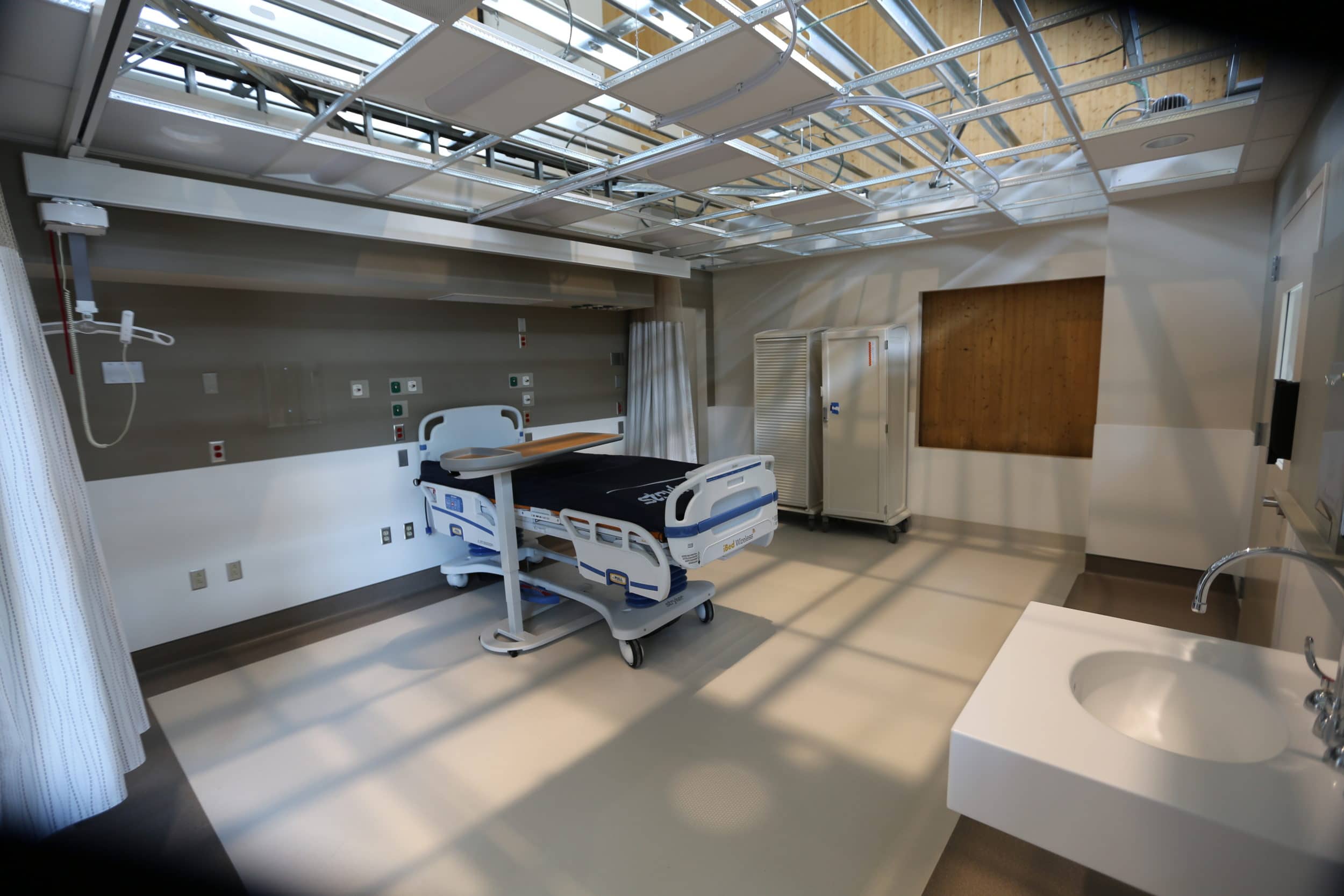
| Jul 25, 2019
Co|Lab Hosts Area Medical Professionals at Biocontainment Unit Mockup Event
Falls Church, VA – Array Architects and HITT held a simulation in a state-of-the-art biocontainment space yesterday for medical professionals, designers, and industry peers. Attendees learned about decontamination procedures, warm and cold zones for safely removing protective equipment, and processing of biohazardous waste. The mock-up event was held at Co|Lab, HITT’s collaborative space dedicated to the research and testing of emerging materials, approaches, and technology.
The simulation mock-up serves as a proof of concept for a 6,500-square-foot project in development at a regional medical facility that is a hub for advanced critical care and is qualified to serve as an Ebola treatment center. The full-scale model replicates an existing hospital room that can be converted quickly from a conventional treatment space to a biocontainment unit.
“As biological threats increase around the world and bacteria and viruses develop resistance to drugs and vaccines, biocontainment and airborne infection units are critical to our ability to effectively respond to these epidemics,” said Isabelle Arnold, project architect at Array Architects. “When paired with a flexible design, these units allow health systems to prepare for the worst by expanding their operations for the better.”
Designed by Array Architects in close coordination with a confidential hospital client’s highly trained infectious disease and emergency preparedness specialists, the unit can be configured in three modes:
-
- Serving as an observation unit for up to 15 patients, with seven semi-private rooms, and one private observation room.
- Converting into a seven-patient airborne infection isolation critical care unit.
- Converting into a two-patient, fully capable Ebola treatment center biocontainment critical care unit, complete with lab and support spaces for decontamination, including two ensuite autoclaves.
“Co|Lab provides HITT a unique opportunity to strengthen relationships with our clients and partners like Array,” said Sara Collins, senior vice president at HITT. “The biocontainment unit mock-up is one example of how we will collaborate with designers and clinicians to test concepts in real time. We’re excited as these projects will provide great value for our clients in the future.”
HITT delivers all types of healthcare spaces, including hospitals, ambulatory surgery centers, outpatient clinics, oncology and radiology suites, laboratories, assisted living, and specialist facilities. The HITT Healthcare team is currently developing another mockup at Co|Lab that will focus on behavioral health and antiligature construction materials and methods.
ABOUT ARRAY ARCHITECTS
Recognized as a leader in healthcare facility design, consulting and technology, Array offers knowledge-based, data-informed services, including planning, architecture, interior design, transformation and asset advisory services. Using Lean as a foundation for a unique process-led approach, Array’s deliverables employ data and technology to leverage real-time patient and real estate market trends required by today’s healthcare organizations. The company’s devotion to a healthcare-exclusive practice springs from a belief in the power of design and technology to improve patient outcomes, maximize operational efficiencies and increase staff satisfaction. Learn more at array-architects.com.
ABOUT HITT CONTRACTING
HITT provides a wide range of construction services, from base building construction and renovations, to interior fit-outs and service work—there’s no job too large (or small) for us to deliver. With 2018 revenues of more than $1.9 billion and 1,000+ team members in 10 locations nationwide, HITT is ranked one of the 40 largest general contractors in the nation. We’ve been told we have elevated standards, sometimes beyond what seems necessary. But we believe that those who care the most about the little things, care more about everything. Every little detail, done right every time, adds up to something big—an incredible building experience. Visit HITT.com for more information.

