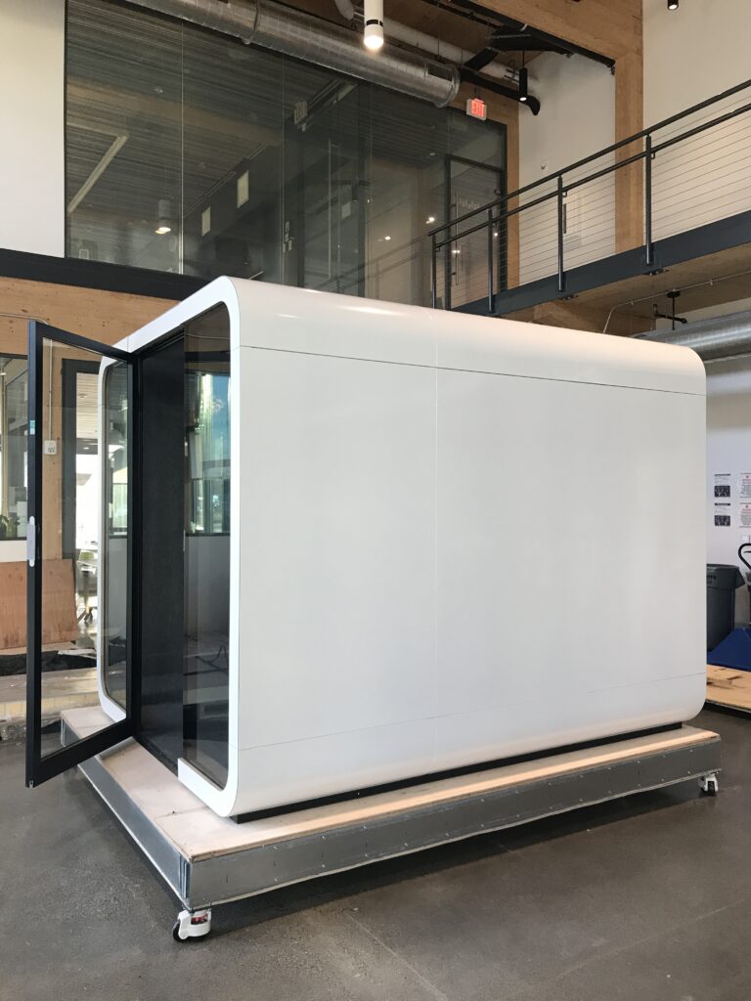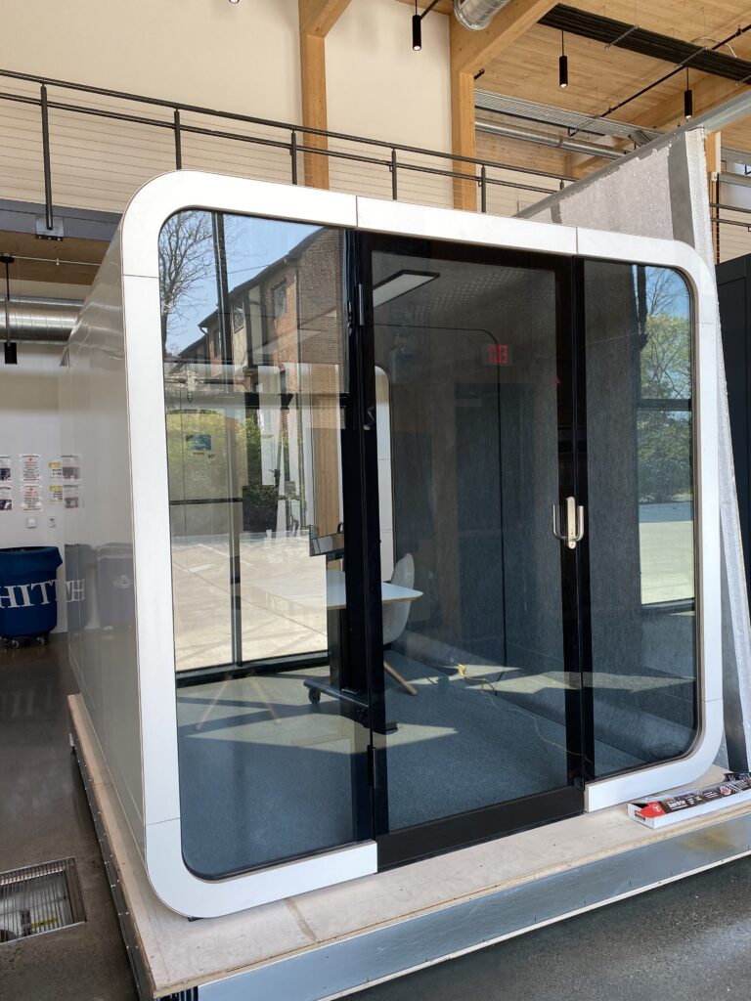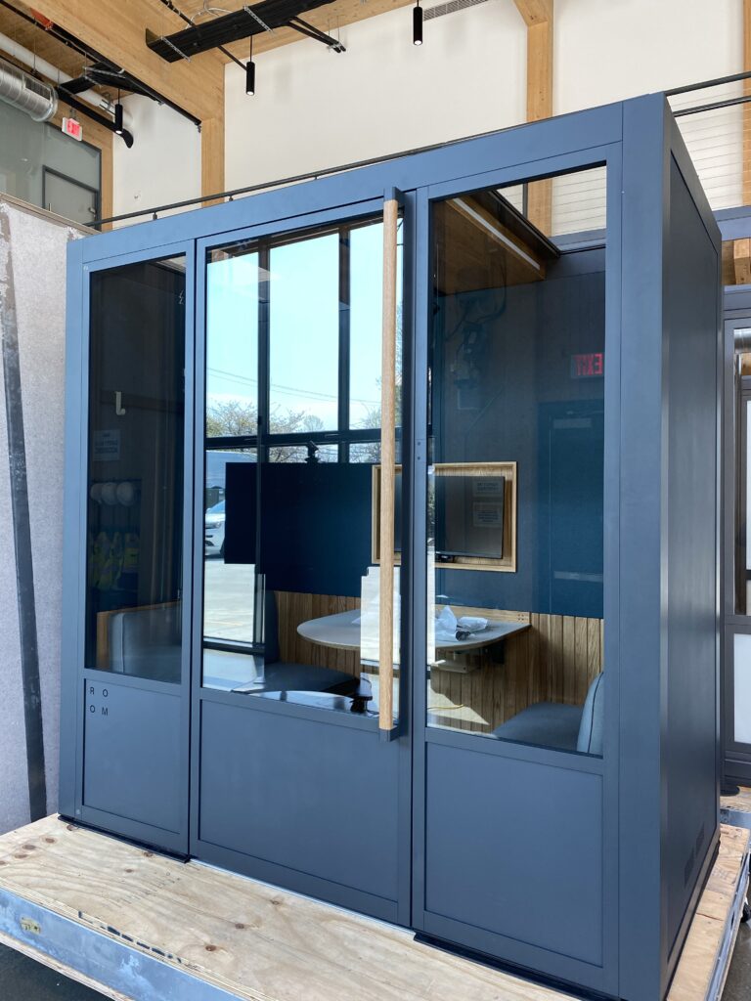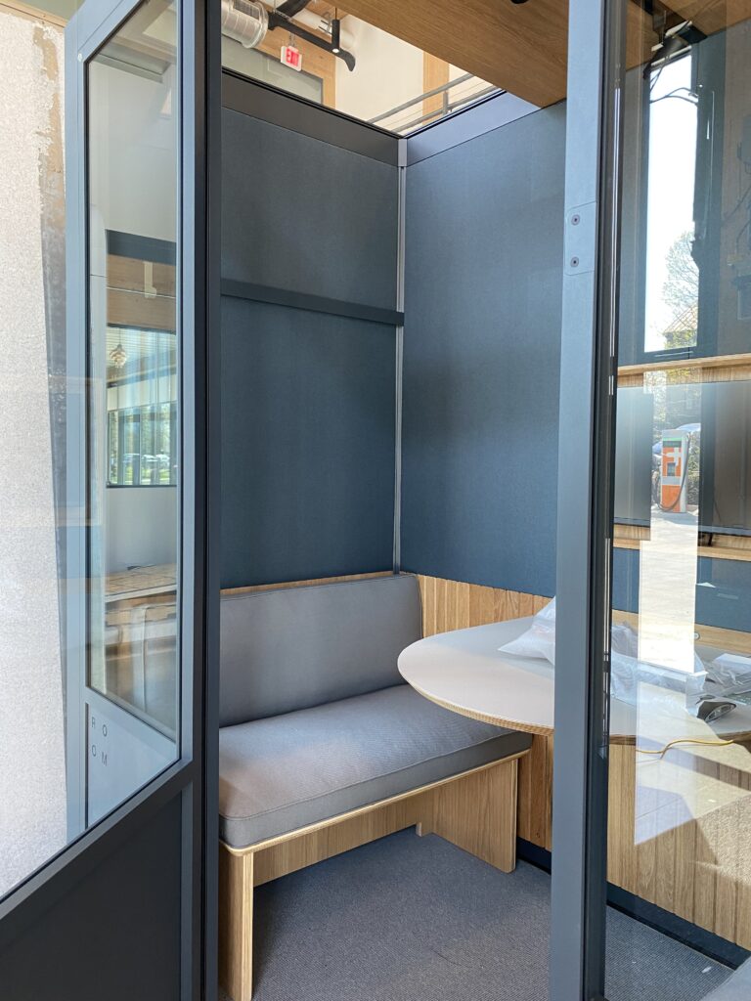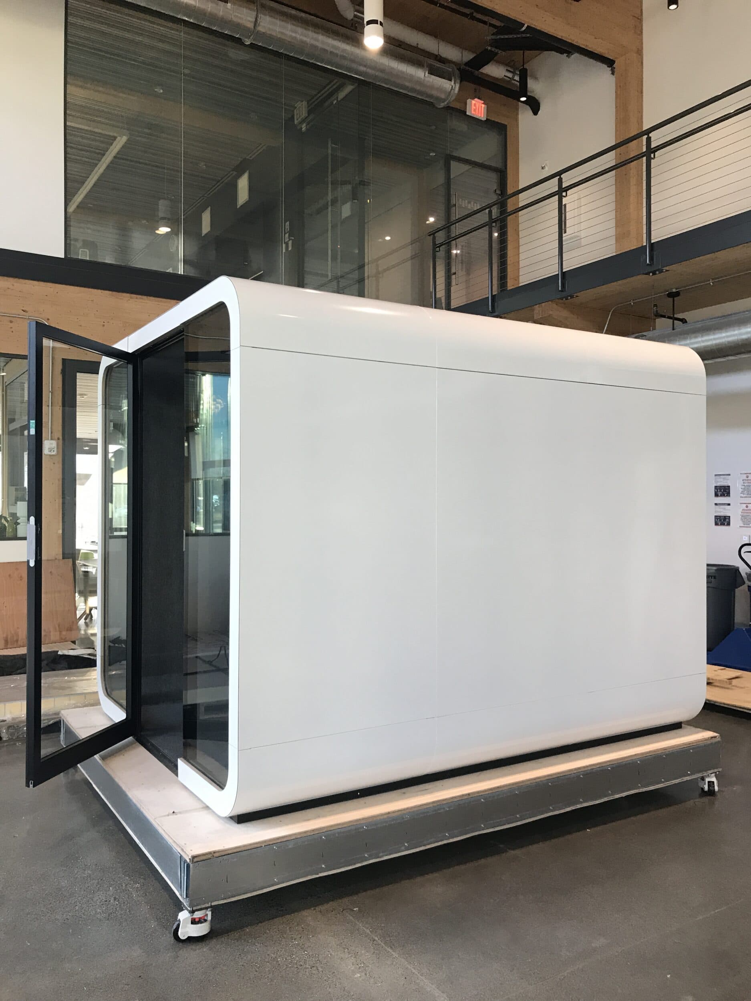
| Aug 25, 2021
Office of the Future
The infrastructures of offices and workstations take on many shapes, sizes, and configurations – all of which are customized to each building’s specific design, function, and role for the people utilizing it. This project will rethink office units (beyond COVID-19 protocols and return-to-office implications) and evaluate the composition of an office’s wall and ceiling assemblies. It will also address the lack of mobility by developing multi-functional spaces, as well as office access by infusing technology, and examine how best to elevate not only the design but also the function of jobsite offices.
Currently, the market offers certain products that provide panelized solutions to erect walls and create private spaces – interior cladding and structural insulated panels (SIPs) being two of the most prevalent. These products address the need for flexible spatial configurations, but today’s evolving workspaces demand technology considerations as well. At the moment, the market lacks cost-effective solutions that reconfigure current traditional office environments while incorporating technology.
Key Goals
HITT will evaluate existing products on the market to identify and determine the possibility of developing an integrated solution with key partners. Solutions will leverage optimal industrialized construction techniques where possible, refining the process of how these components come together as a final product. Ultimately, the goal is to introduce cost-effective solutions for office infrastructure construction that address the changing needs of workspaces, both from a spatial standpoint as well as a technology one. Furthermore, we will challenge the materials used for each component to better enable manufacturing and assembly processes, and focus on material health with sustainable materials. Learnings will be applied to interior office environments as well as jobsite offices and trailer environments.
Key Findings
- As technology continues to expand into and throughout our physical workplaces, a growing number of options arise to operate, interact with, and optimize our spaces, such as radio frequency identification (RFID), Bluetooth, Wi-Fi, and more.
- Steel, one of the traditional components in interior wall assemblies, is one of the most recycled and recyclable metals.


