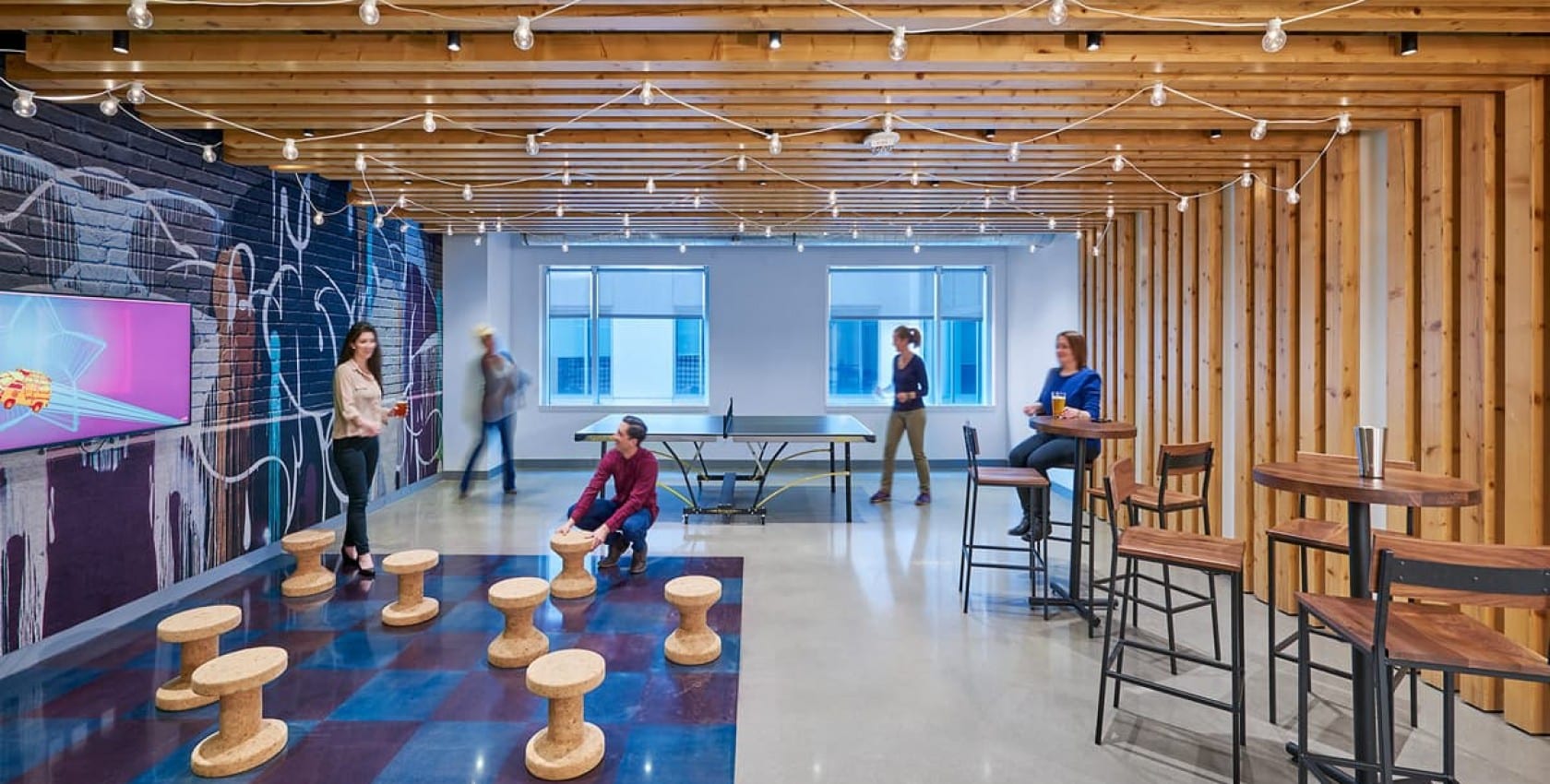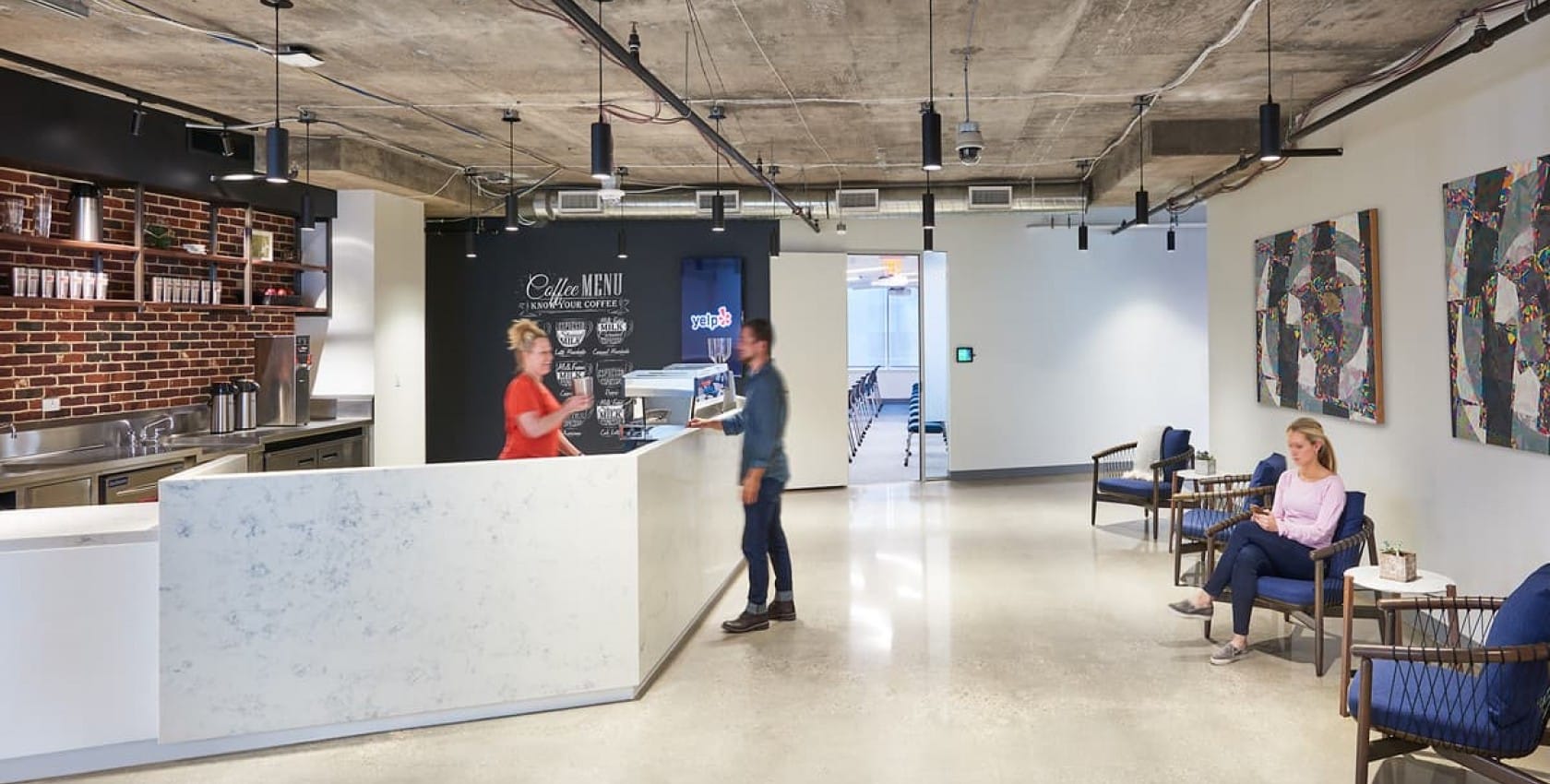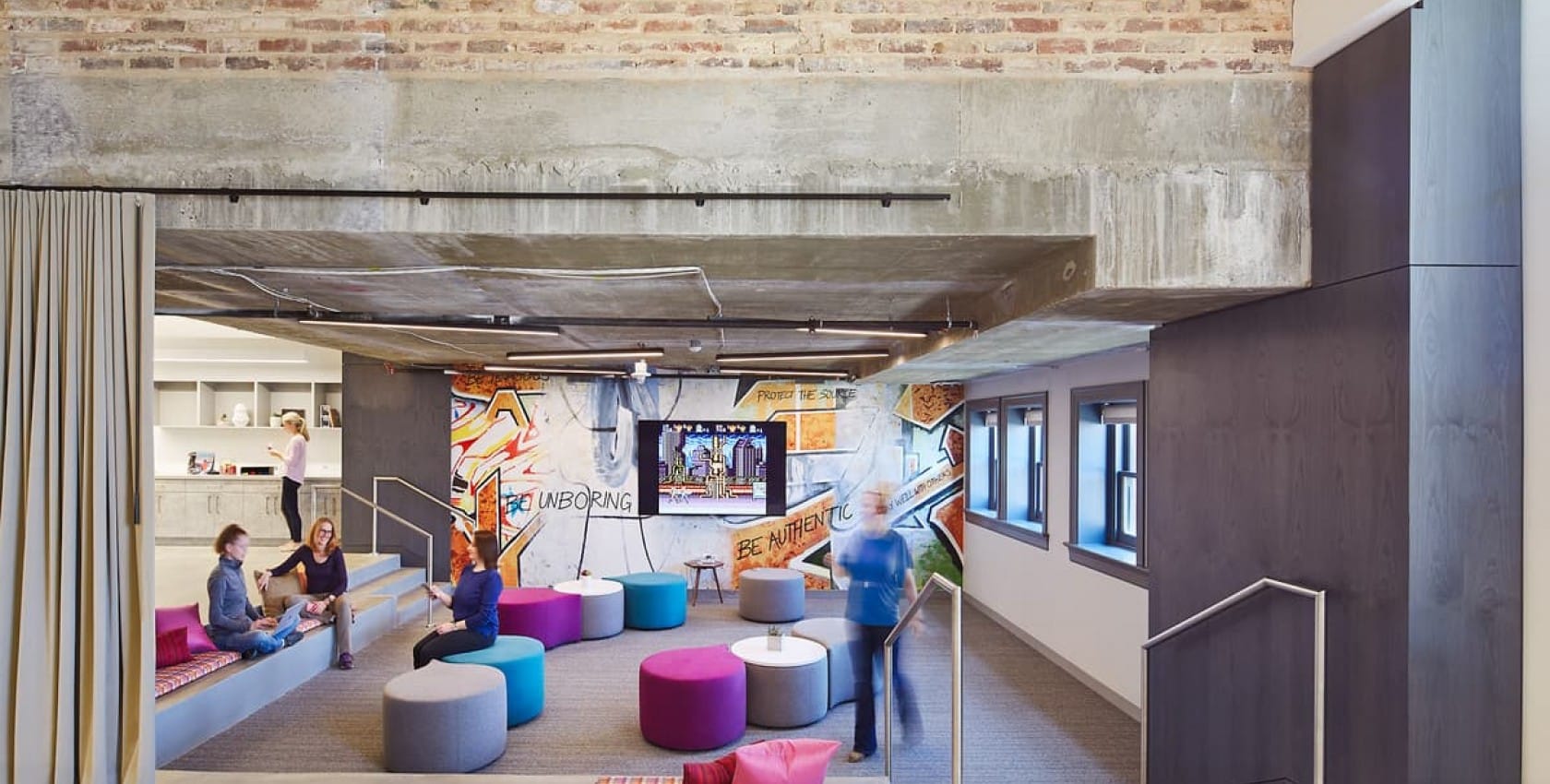Overview
Yelp is a multinational corporation founded in 2004 to help people find local businesses as well as make reservations online. Yelp publishes crowd-sourced reviews about businesses and also trains small businesses in how to respond to reviews, hosts social events for reviewers, and provides data about their businesses.
On average, 30 million visitors visit the Yelp website monthly. Yelp’s headquarters is located in San Francisco and the corporation has six other offices worldwide in Phoenix, Arizona; New York, New York; Chicago, Illinois; London, United Kingdom; Hamburg, Germany; and Washington, DC.
The 40,000-sf Washington, DC project includes open offices, collaboration areas, huddle rooms, conference rooms, phone rooms, large cafe, game room, and coffee bar.
The team encountered a challenge early in the project when demolishing the existing gypsum floor; it was discovered that the substrate was a two-inch slab with two-by-four wood sleepers and concrete poured in between and on top of the sleepers.
Our team worked diligently to coordinate with the structural engineers, architects, subcontractors, and client to resolve the issue and maintain the schedule and client’s desire for polished concrete floors. A fast-track 13-week schedule was created to meet the substantial completion date and required extensive coordination with the client, design team, and subcontractors.






