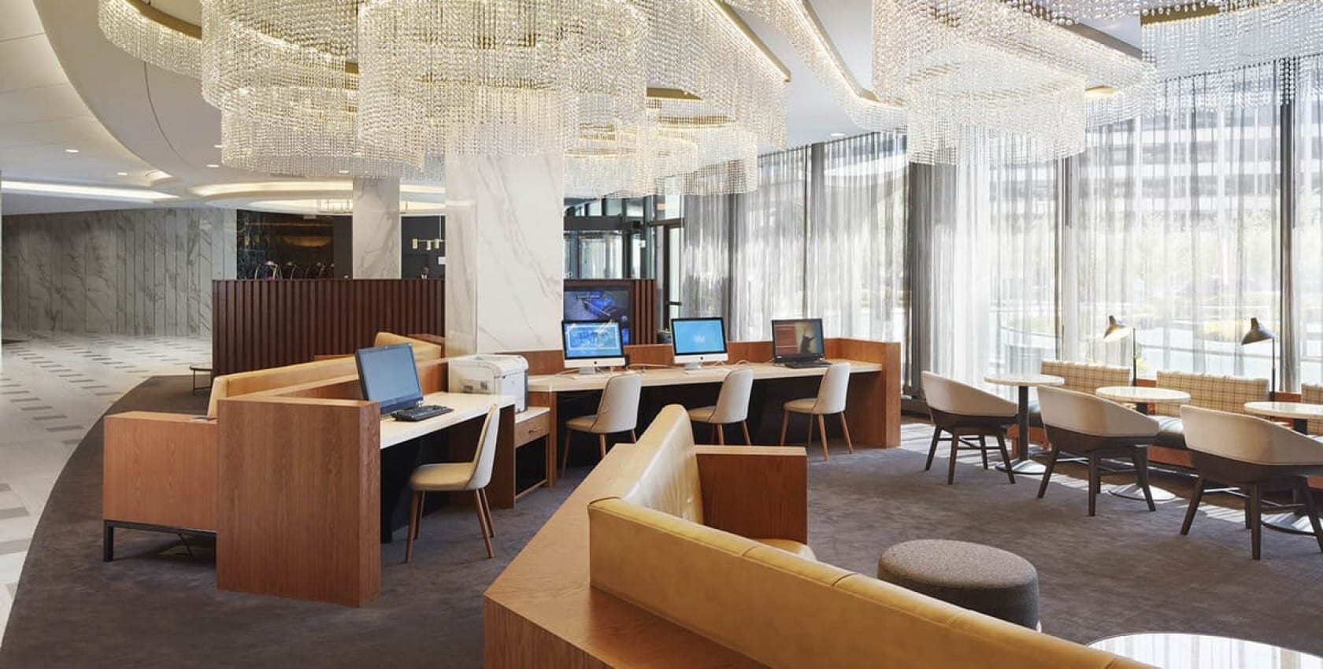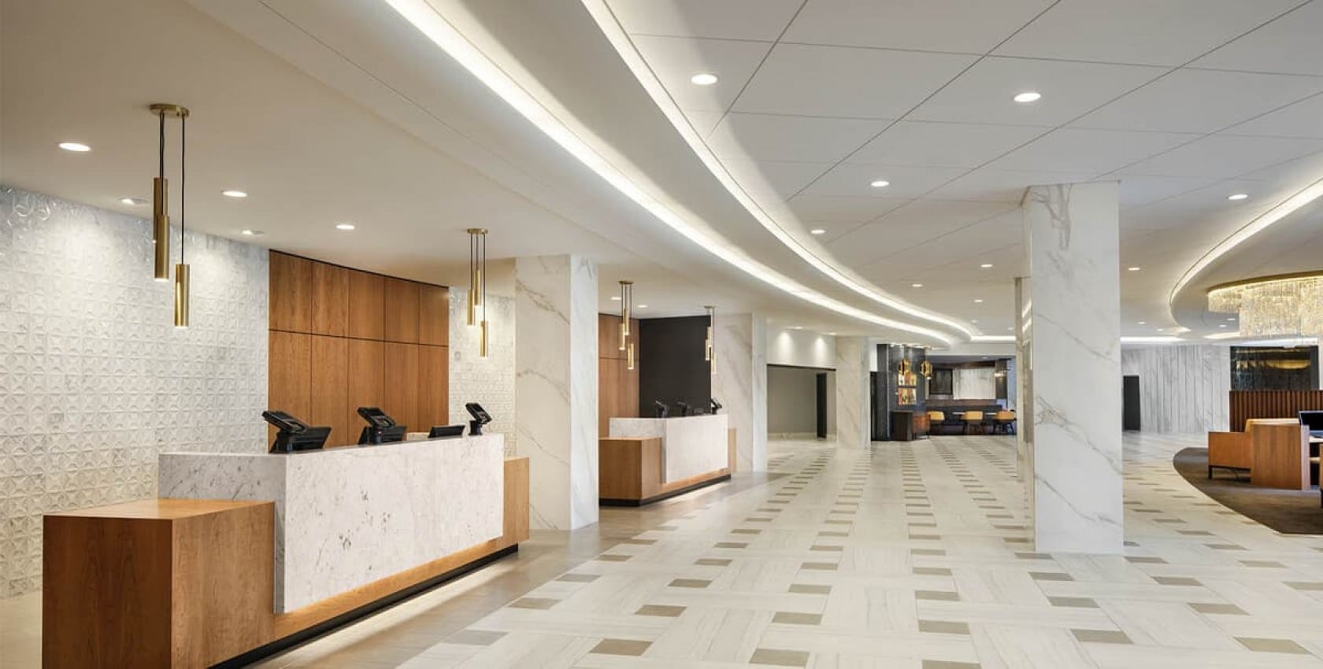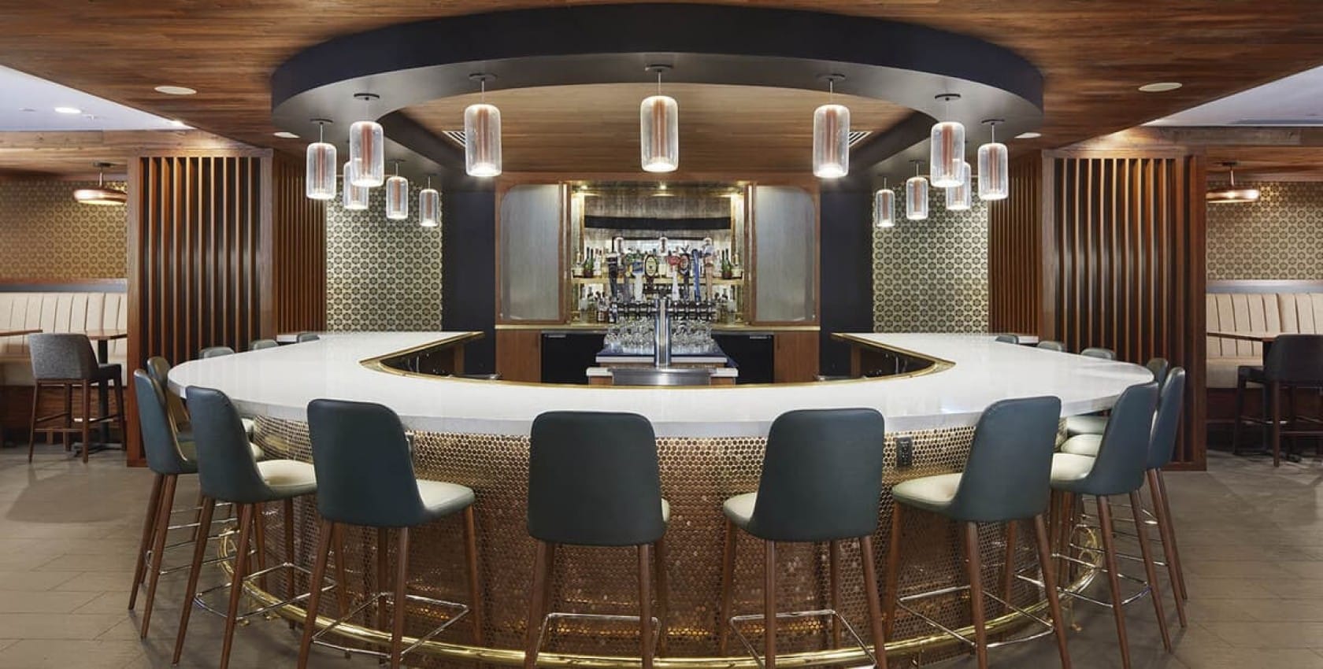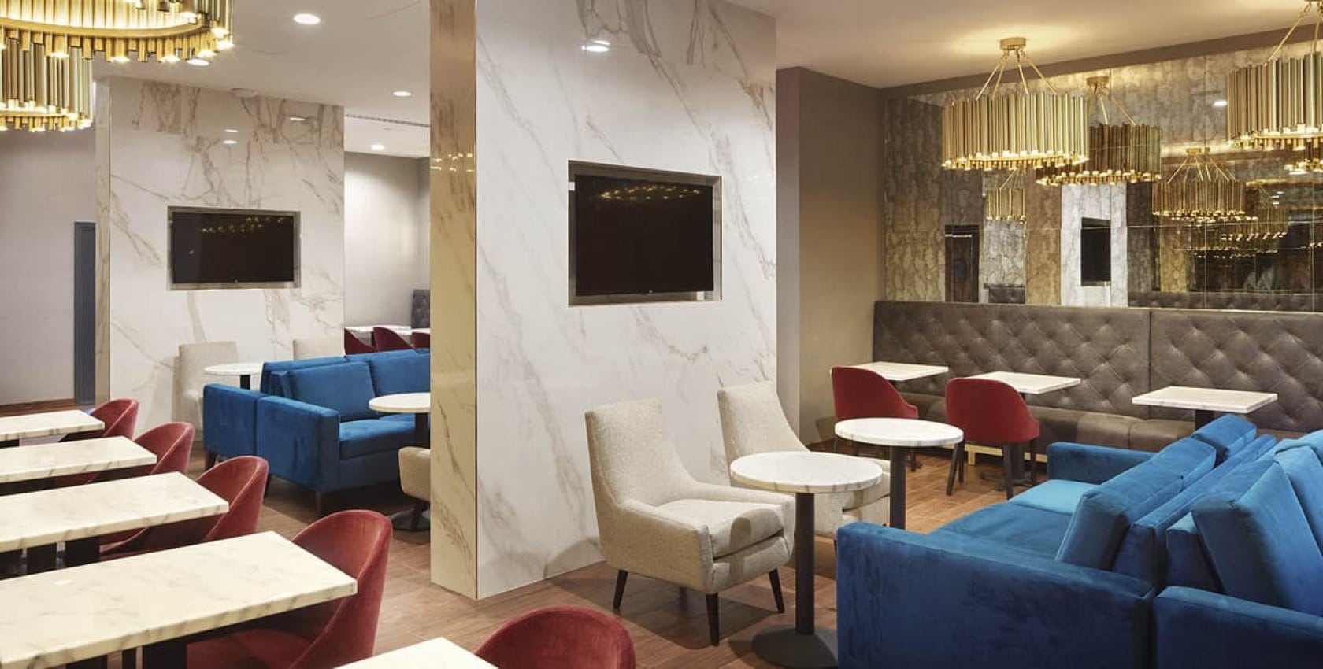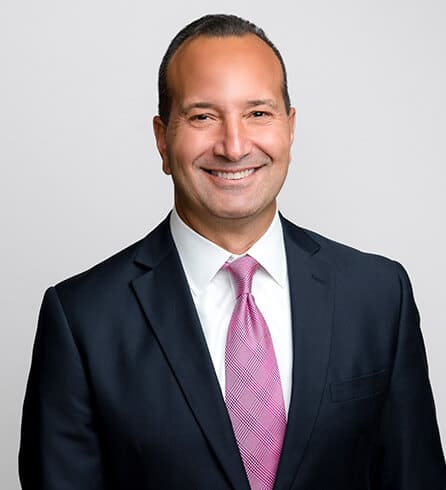Overview
The Washington Hilton, found in the Adams Morgan neighborhood of Dupont Circle in Washington, DC, offers guests a prime location for DC nightlife, entertainment, and food inspired by its historic location. The hotel was a former apartment building that was converted to a hotel and offers some of the largest guestrooms in DC.
The project was a heavy renovation / repositioning of the entire lobby and public space including a new check-in area, bar, coffee shop, restaurant, Hilton Honors lounge, and buffet. This was a multi-phased project in an occupied lobby for a prominent hotel that provides more than 1,000 guestrooms and more than 100,000 sf of meeting space.
The most challenging factor of this project was renovating the lobby in an occupied hotel. The project had three phases and a tight schedule that worked around the hotel’s full occupancy and meeting schedule.
On average, the daily traffic in the hotel is more than 3,000 people. Another challenge was material handling with a loading dock on the opposite side of the freight elevators, while having to share the dock and elevators with the hotel staff.
Coordination, communication, and scheduling were a focus of our weekly owner meetings to ensure the hotel knew in advance when we needed to use specific spaces within the hotel for project use. The project was completed on time and on budget with minimal impact to the staff and guests.
Key Team Members


