Washington Gas Springfield Operations Center
Springfield, Virginia
Location
Springfield, Virginia
Client
Washington Gas Light Company
Contract Value
$56,000,000
Square Feet
407,000
Year Completed
November 2012
Schedule
16 months
Key Partners
FOX Architects
Project Types
Awards & Certifications
- LEED Gold certification
- NAIOP Northern Virginia Award of Excellence for Best Building, Non-Institutional Facility, 2012
- AIA DC Presidential Citation for Sustainable Design, 2015
- Fairfax County Exceptional Design Honor Award, 2016
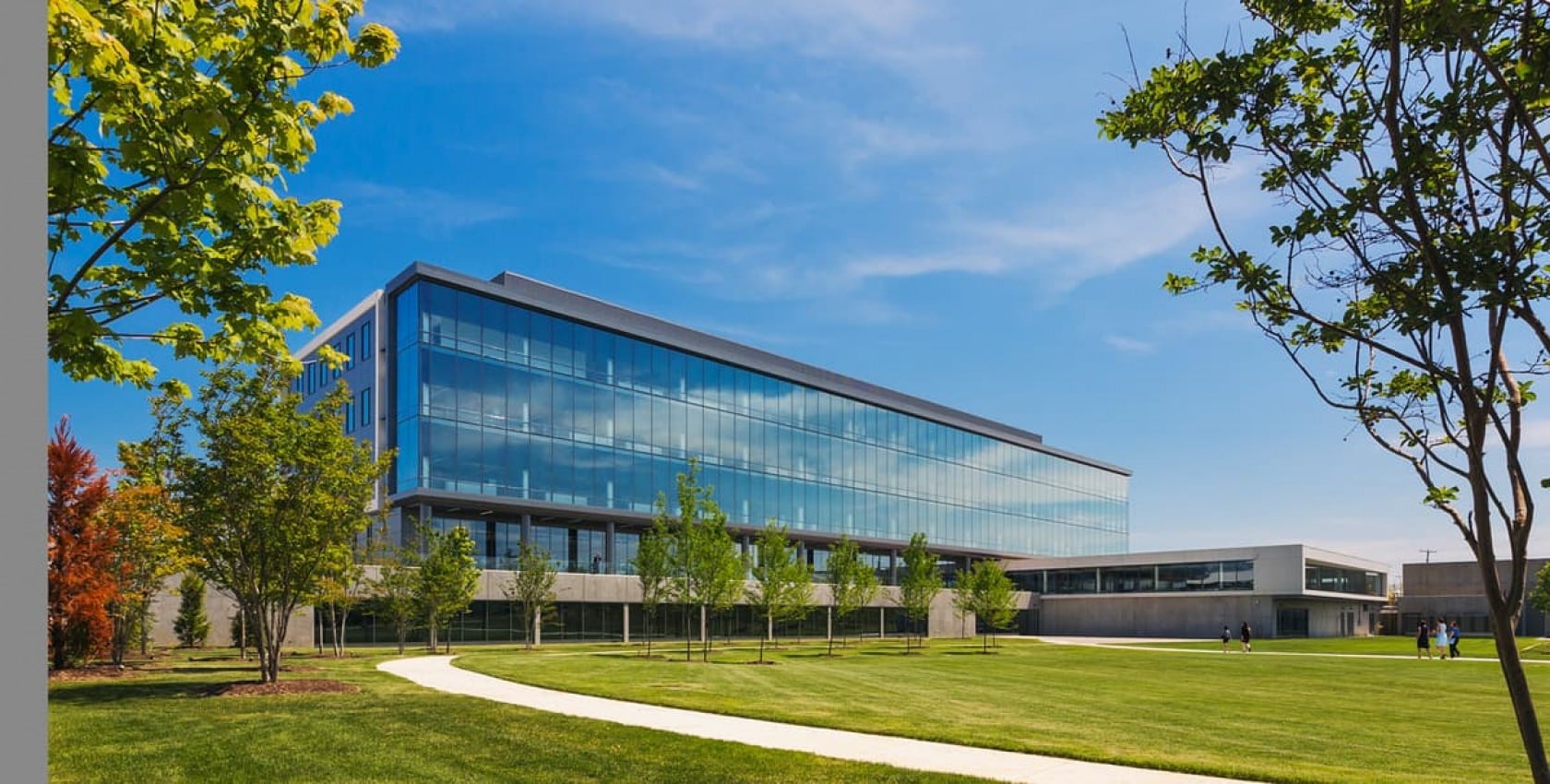
Location
Springfield, Virginia
Client
Washington Gas Light Company
Contract Value
$56,000,000
Square Feet
407,000
Year Completed
November 2012
Schedule
16 months
Key Partners
FOX Architects
Project Types
Awards & Certifications
- LEED Gold certification
- NAIOP Northern Virginia Award of Excellence for Best Building, Non-Institutional Facility, 2012
- AIA DC Presidential Citation for Sustainable Design, 2015
- Fairfax County Exceptional Design Honor Award, 2016
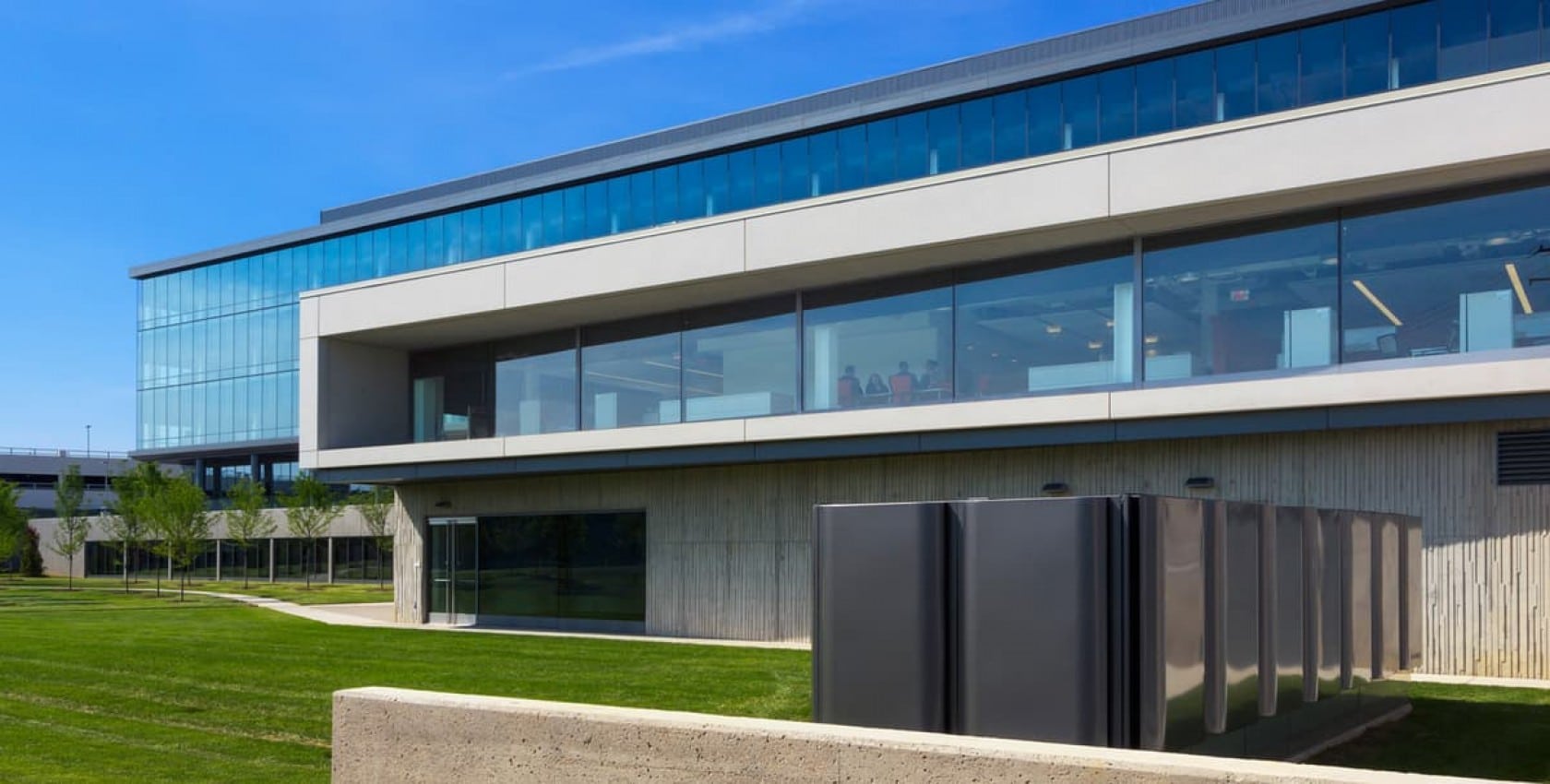
Location
Springfield, Virginia
Client
Washington Gas Light Company
Contract Value
$56,000,000
Square Feet
407,000
Year Completed
November 2012
Schedule
16 months
Key Partners
FOX Architects
Project Types
Awards & Certifications
- LEED Gold certification
- NAIOP Northern Virginia Award of Excellence for Best Building, Non-Institutional Facility, 2012
- AIA DC Presidential Citation for Sustainable Design, 2015
- Fairfax County Exceptional Design Honor Award, 2016
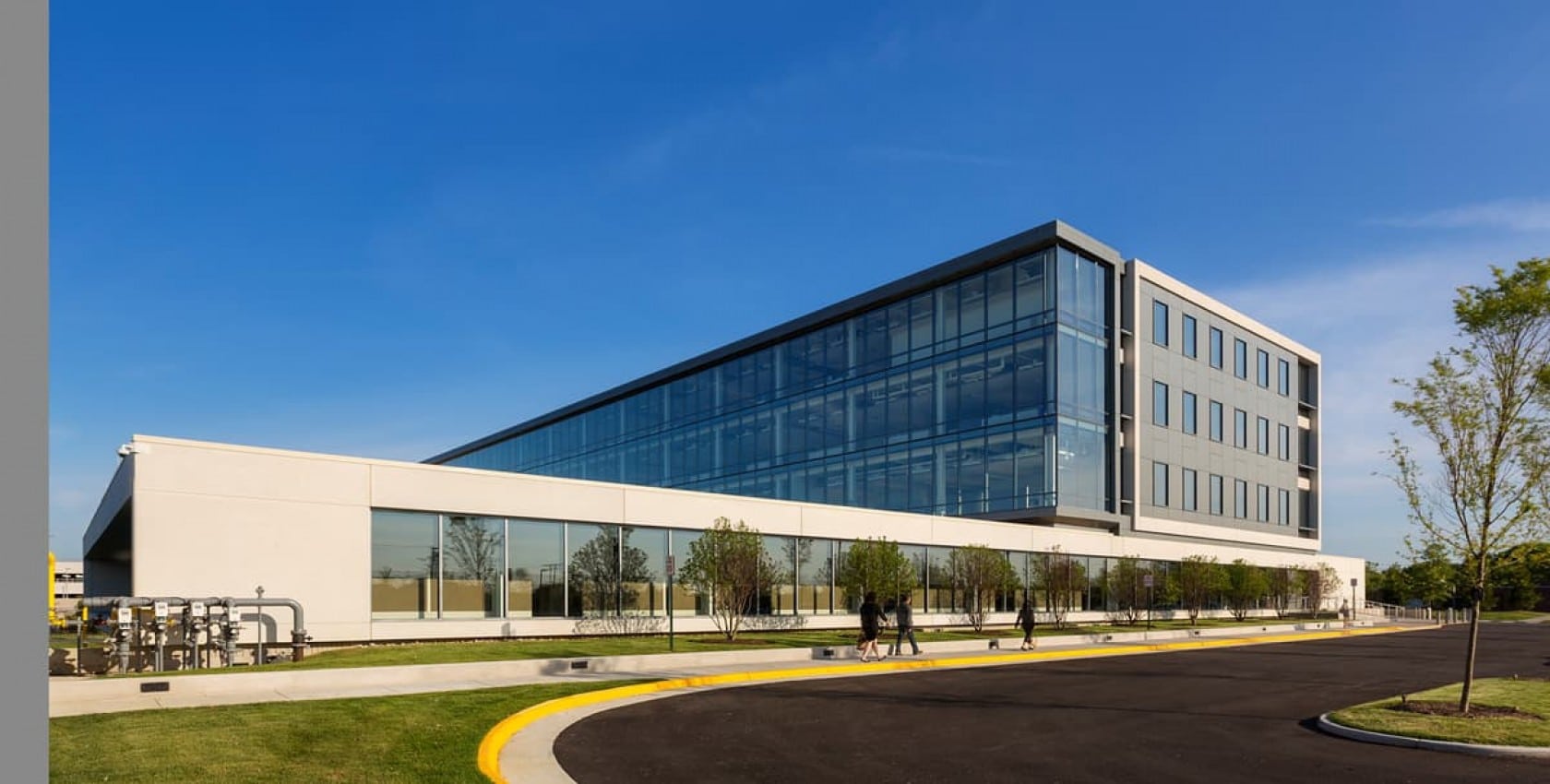
Location
Springfield, Virginia
Client
Washington Gas Light Company
Contract Value
$56,000,000
Square Feet
407,000
Year Completed
November 2012
Schedule
16 months
Key Partners
FOX Architects
Project Types
Awards & Certifications
- LEED Gold certification
- NAIOP Northern Virginia Award of Excellence for Best Building, Non-Institutional Facility, 2012
- AIA DC Presidential Citation for Sustainable Design, 2015
- Fairfax County Exceptional Design Honor Award, 2016
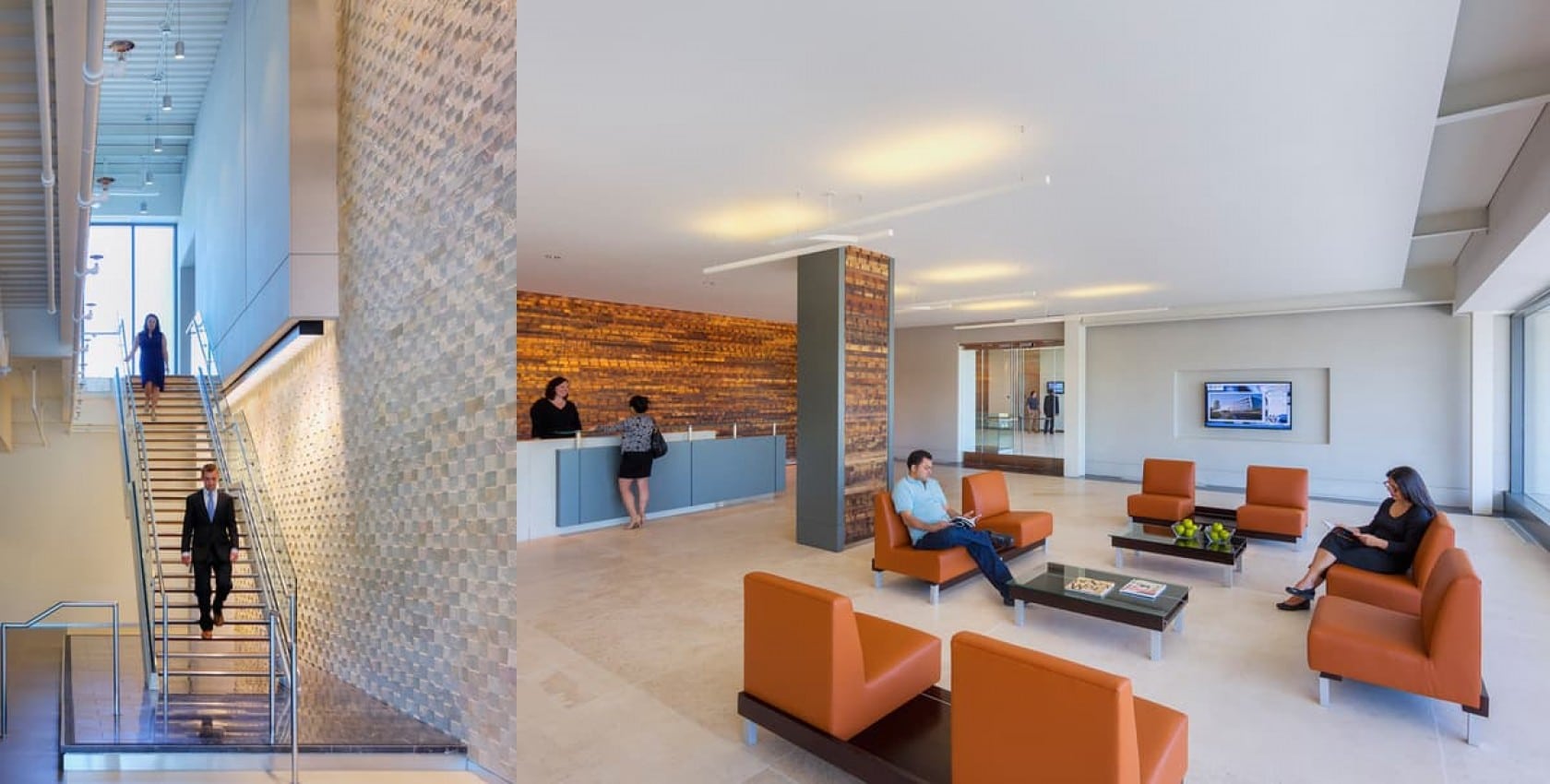
Location
Springfield, Virginia
Client
Washington Gas Light Company
Contract Value
$56,000,000
Square Feet
407,000
Year Completed
November 2012
Schedule
16 months
Key Partners
FOX Architects
Project Types
Awards & Certifications
- LEED Gold certification
- NAIOP Northern Virginia Award of Excellence for Best Building, Non-Institutional Facility, 2012
- AIA DC Presidential Citation for Sustainable Design, 2015
- Fairfax County Exceptional Design Honor Award, 2016
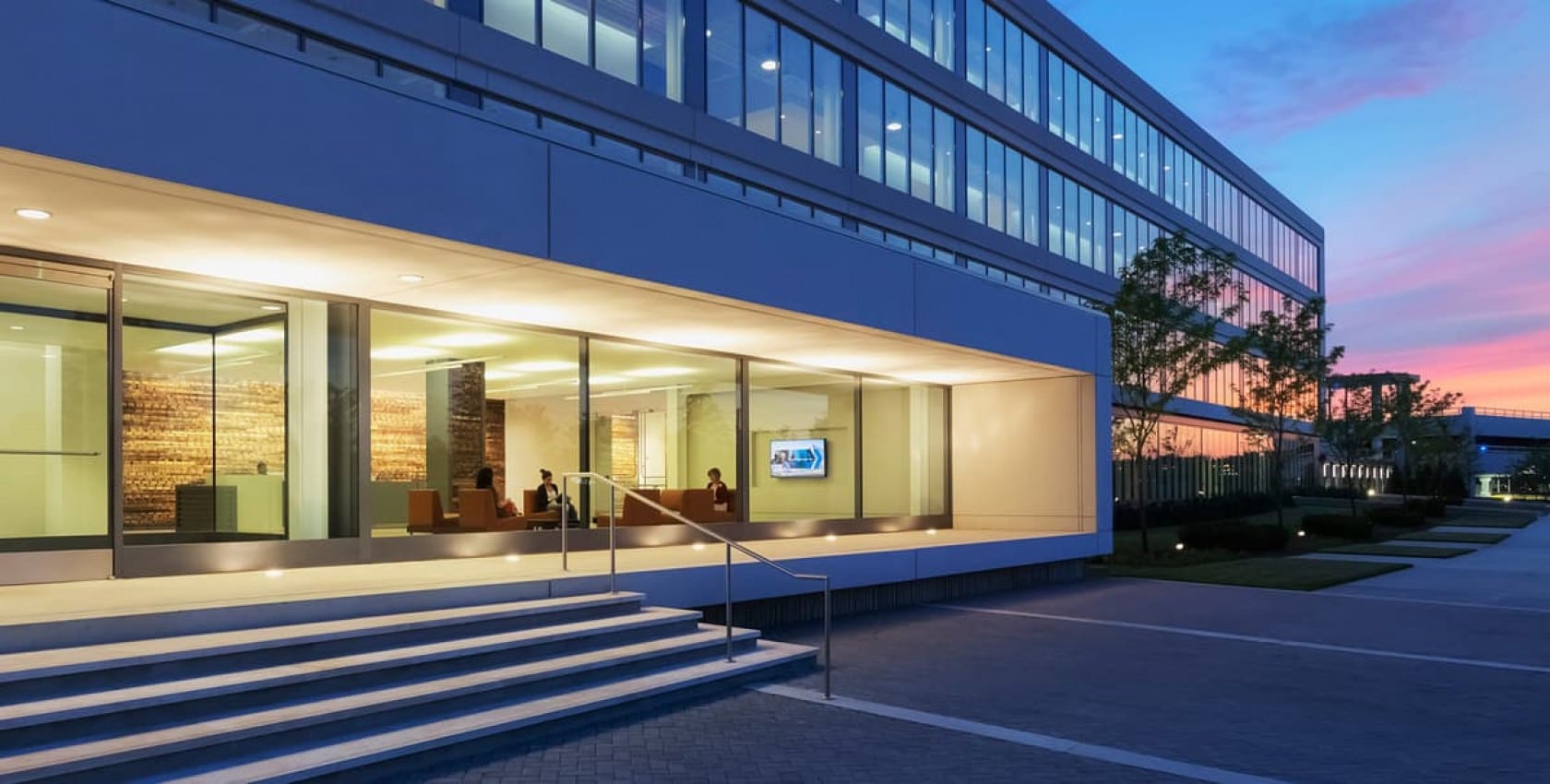
Location
Springfield, Virginia
Client
Washington Gas Light Company
Contract Value
$56,000,000
Square Feet
407,000
Year Completed
November 2012
Schedule
16 months
Key Partners
FOX Architects
Project Types
Awards & Certifications
- LEED Gold certification
- NAIOP Northern Virginia Award of Excellence for Best Building, Non-Institutional Facility, 2012
- AIA DC Presidential Citation for Sustainable Design, 2015
- Fairfax County Exceptional Design Honor Award, 2016
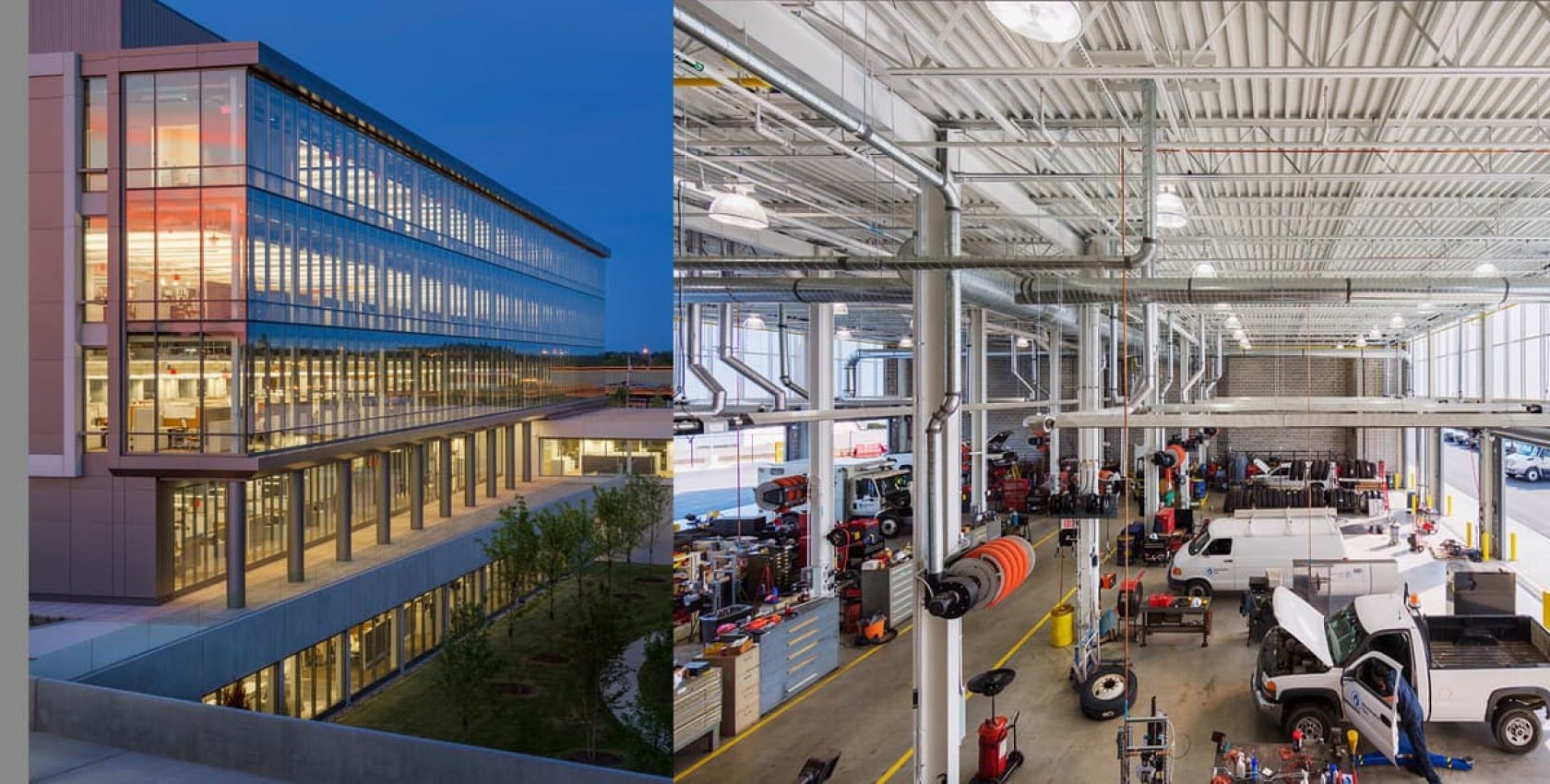
Overview
As a leading energy company serving more than a million customers, Washington Gas is committed to reducing its carbon footprint. This mission served as the foundation for the new 20 –acre Springfield, Virginia Operations Center (SOC). The new campus includes three buildings: a 186,000 sf office building, a 68,000 sf industrial building and a 530 car parking structure.
This client’s goals included: creating a collaborative work environment whereby individuals could overlap and freely engage one another; creating a campus that utilized state-of-the-art energy and sustainability strategies; and creating a facility that underscored operational functionality rather than corporate formality.
The heavy-industrial site responds to this context by focusing the three buildings inwardly ordering them around a central landscape amenity. The office building is a narrow bar that locates cores and primary circulation to the north, allowing all work environments to be located along the south with equal access to natural daylight and views.
All shared, common functions are located along the primary “main street” circulation path to foster interaction and corporate “overlap”. The three office levels “float” over the ground floor where conference and semi-public functions are located. This all sits atop a plinth that absorbs the site topography.
Energy efficient, state-of-the-art systems include the first commercial installation of a Bloom fuel cell on the east coast, as well as a DOAS (Direct Outside Air Supply) HVAC system. This company’s carbon footprint was reduced 93% relative to its previous operations center; this represents a reduction of 38,870 metric tons of CO2.

