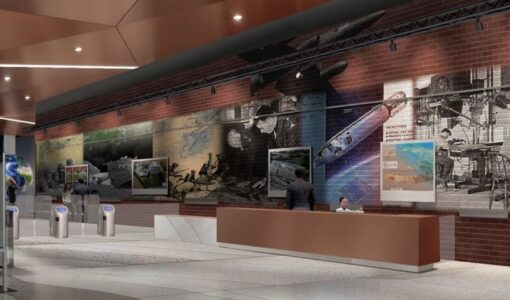1LT David R. Wilson Armed Forces Reserve Center
HITT repaired renovated the building's south wing, including the failing foundation, complete interior and structural demolition, reconstruction of the exterior envelope, and complete interior fit-out, all while the north wing remained operational.
Location
Orlando, Florida
Client
U.S. Army Corps of Engineers
– Louisville District
Project Type
Key Partners
- RSP Architects
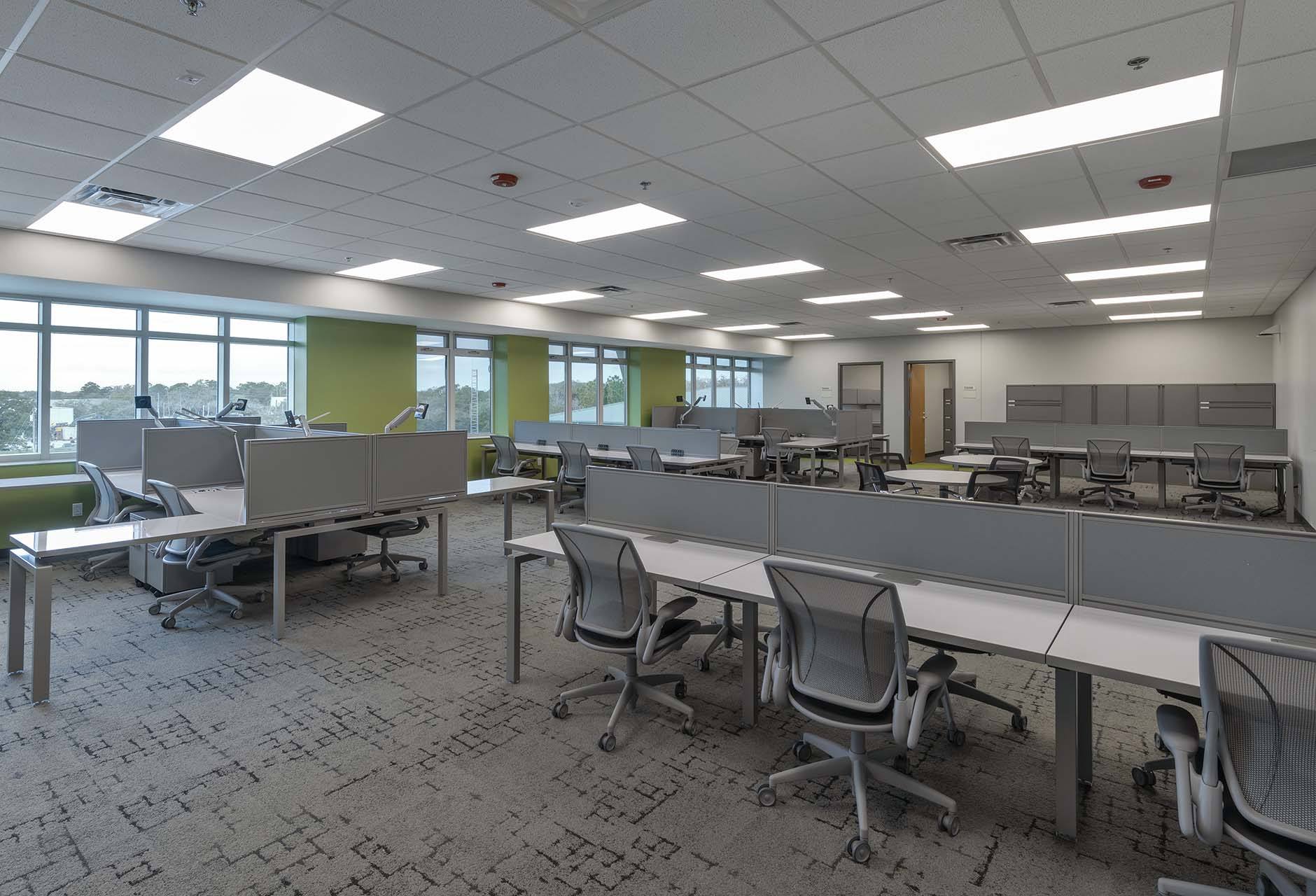
$15,000,000
CONTRACT VALUE
16 months
SCHEDULE
65,000
SQUARE FEET
2022
YEAR COMPLETED
100'
DEPTH OF 75 MICROPILE INSTALLATIONS
Construction repair and renovation of the three-story south wing of the building.
Client Goals
HITT performed complete interior and structural demolition; installation of micro-piles and concrete pile caps; hydraulic lifting of the steel frame; reconstruction of the exterior envelope; and complete interior fit-out while the north portion of the building was occupied.
Design Vision
The fully renovated David R. Wilson Armed Forces Reserve Center provides a facility designed for the special purposes of training and housing members of U.S. military reserve forces.
Construction Focus
This structure had an all-encompassing scope of work including demolition, renovation, and ground-up construction. Because the facility was sinking into its foundation, our team renovated 40,000 square feet of the space while demolishing 25,000 square feet of it, right down to the original structural steel.
Micropiles
HITT installed 75 micropiles 100 feet deep and utilized a customized drilling rig to fit inside the existing structure while operating two drills simultaneously. After drilling, our team pumped grout mix through the hollow bar.
Shoring
Due to stresses on the building resulting from demolition activities, engineered shoring was required to ensure that the new structural work would not compromise the integrity of the building. Some of the steel members were visibly twisted after demolition, and the existing foundations were discovered to have been built without reinforcement, which resulted in premature failure.
3D Laser Scanning
HITT performed a point-cloud analysis of the demolished portion of the building and presented USACE with a report showing the existing state of the structural steel. HITT then installed targets on the steel columns to track their vertical movement during the lifting of the building utilizing a laser system.
This technically complex structural renovation project for USACE presented many challenges, especially salvaging failing structural features and integrating them into a new system seamlessly. While working adjacent to occupied spaces, HITT performed demolition activities and avoided impact to the daily operations of the government.
“HITT’s project team has worked well with the government partners, Mobile and Louisville Districts, US Army Reserve, 81st Division, and the Army and Navy units stationed at Wilson AFRC. The government communications team have been highly complementary of the installation.”
TIM ROSCOE
Project Engineer, USACE – Louisville District
Unique Challenges, Smart Solutions
Ambitious projects require carefully constructed solutions
Challenge #1
Construction took place while the building was partially occupied and some of the existing elements were preserved. There were several conflicts due to existing conditions.
Solution
To mitigate these issues, the HITT team performed a thorough investigation above-ceiling and in-wall to identify potential impacts and provide a path forward. This helped to avoid schedule impacts to the project.
Challenge #2
The project team ran into unforeseen conditions. While lifting the building, a failing, existing concrete pier was discovered.
Solution
HITT shored the building immediately and demolished and replaced the pier before any type of hydraulic lifting was performed.
Challenge #3
Incorporating the 20-year-old existing HVAC controls and fire alarm systems proved to be challenging due to outdated equipment.
Solution
HITT collaborated closely with the design team to research, coordinate, and provide updated systems.
3D Laser Scanning
HITT performed a point-cloud analysis of the demolished portion of the building and presented USACE with a report showing the existing state of the structural steel. HITT then installed targets on the steel columns to track their vertical movement during the lifting of the building utilizing a laser system.
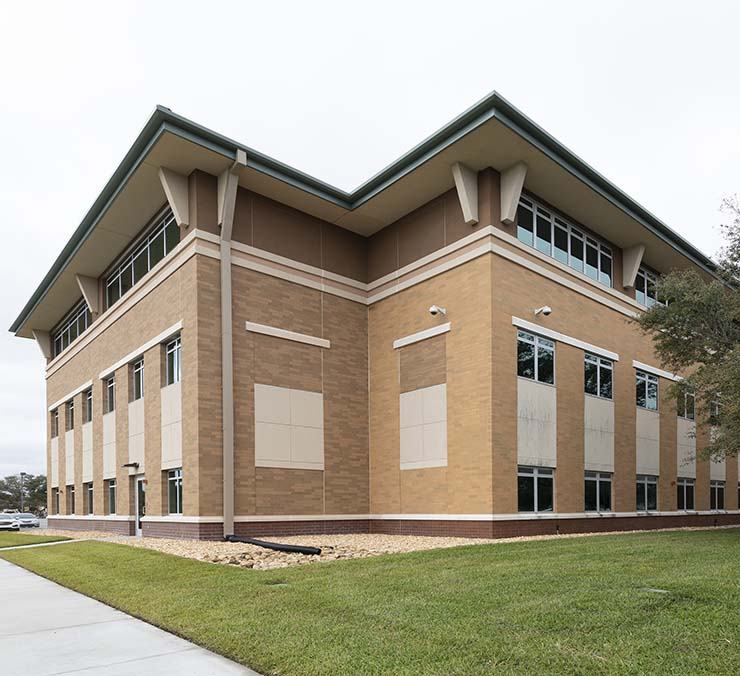
The Results
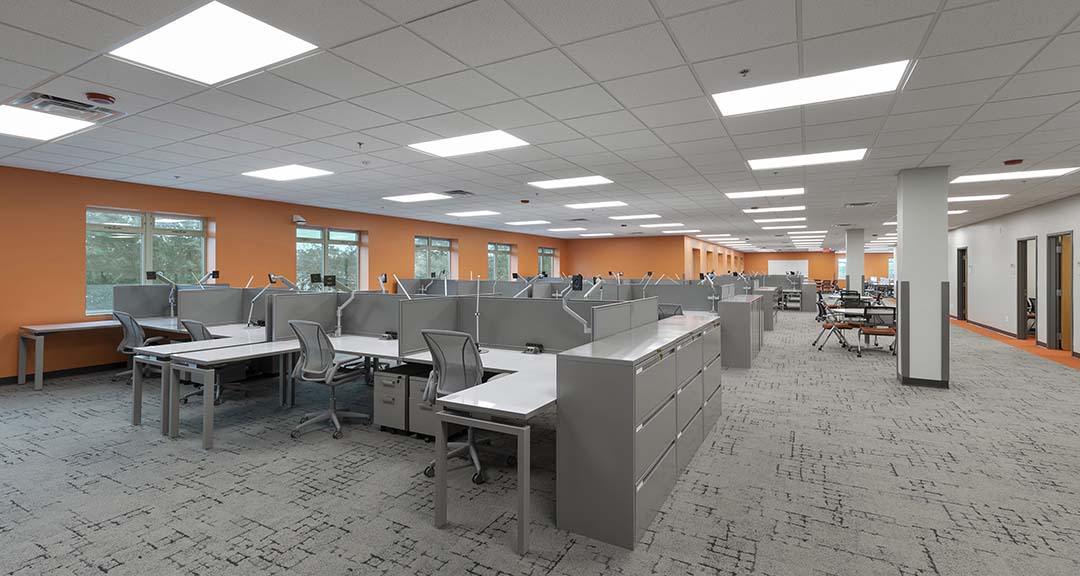
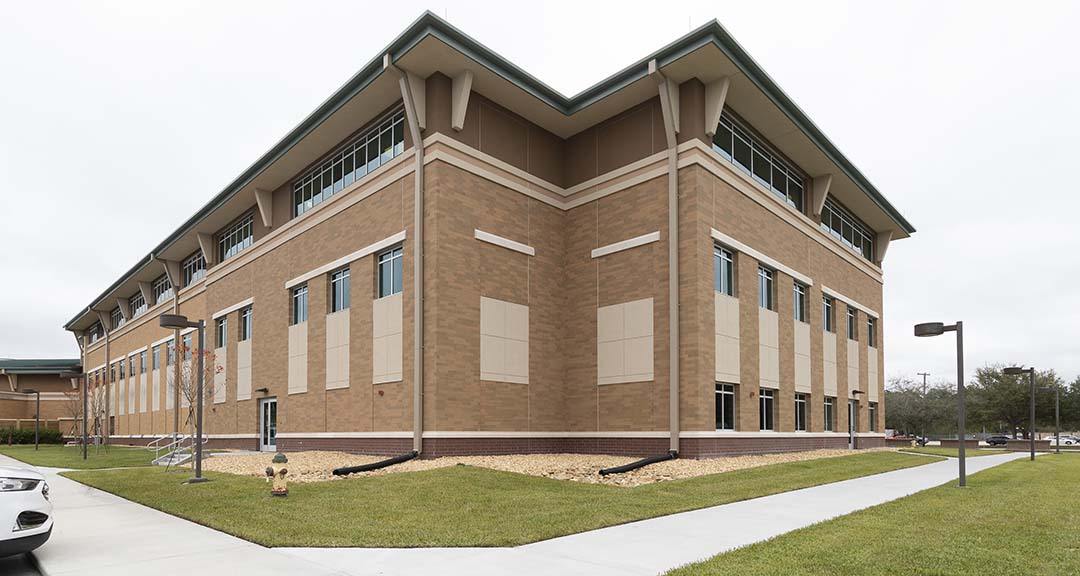
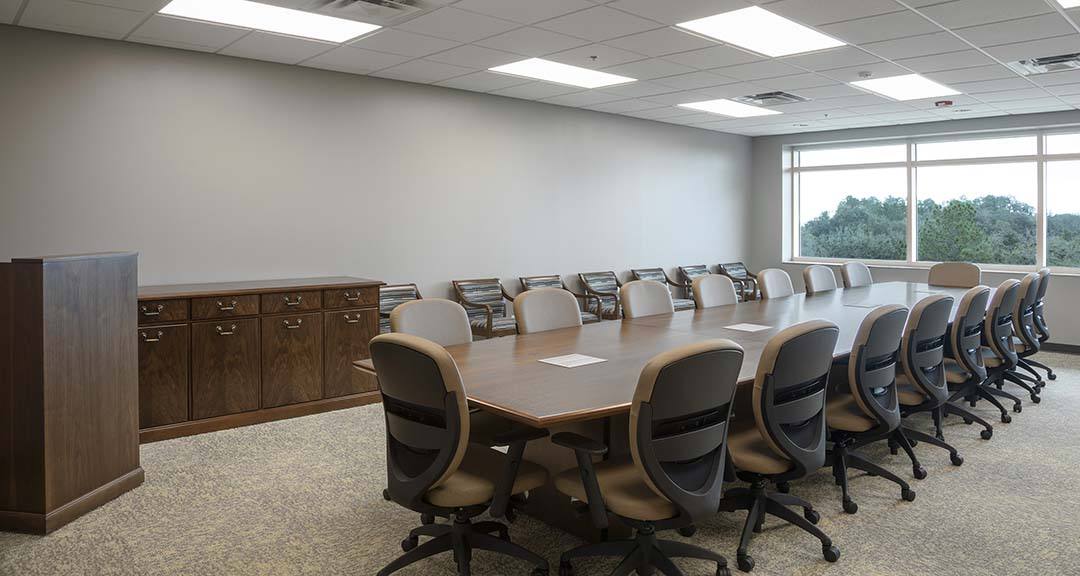
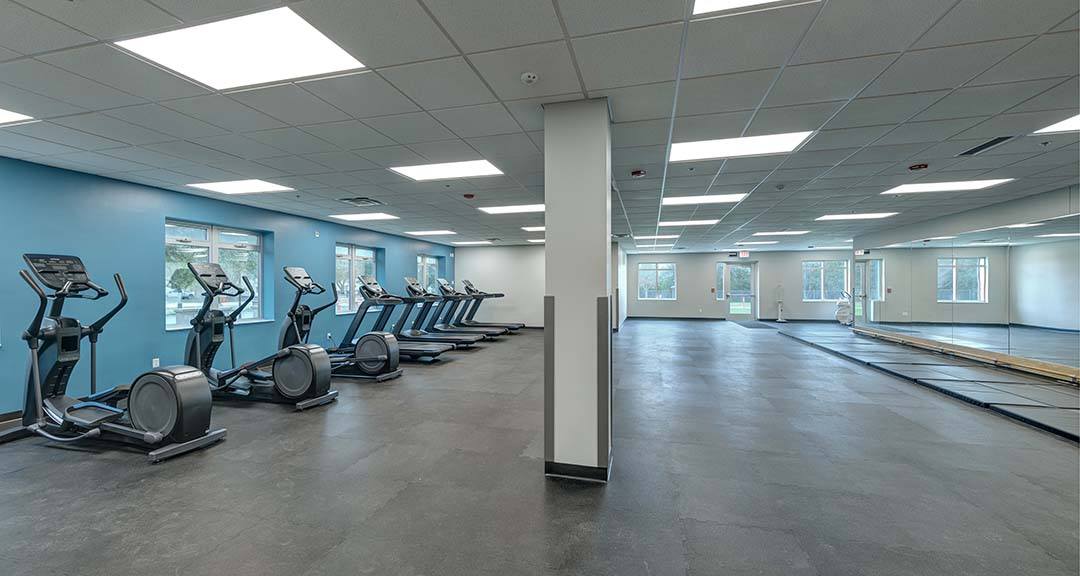
Key Team Members
News & Insights
Let's chat.
Work With HITT
Learn More




