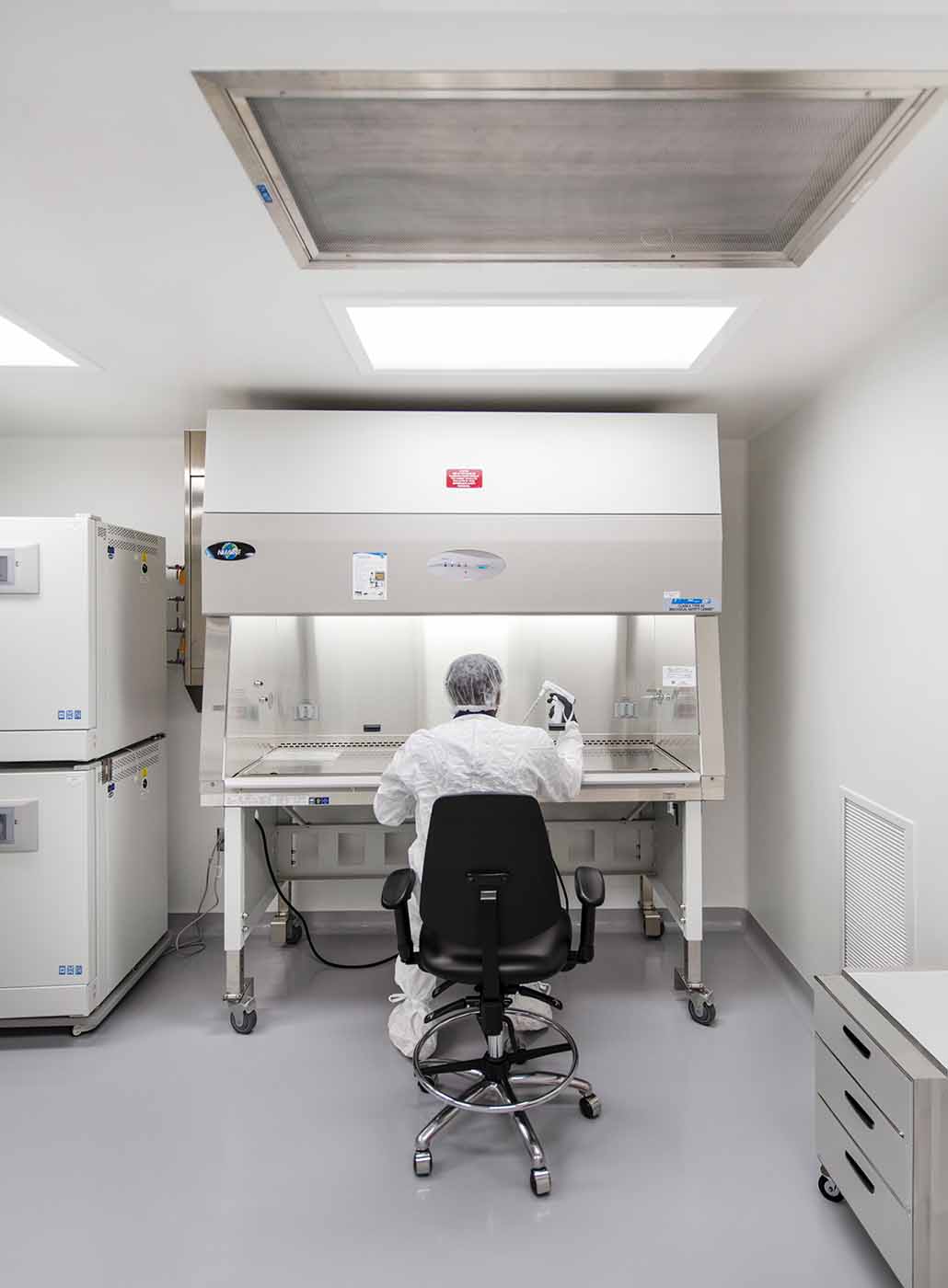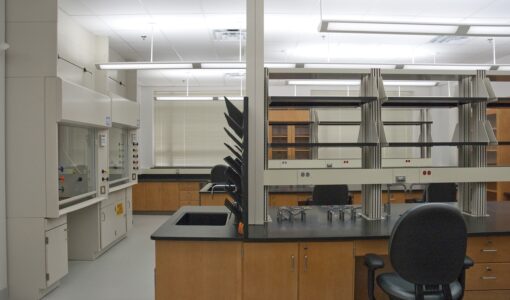Occupied cGMP cleanroom expansion
Located inside a two-story occupied building, this active cleanroom expansion features a new utility yard.
Location
Durham, North Carolina
Key Partners
- Hanbury Evans Wright Vlattas + Company
- Development & Construction Insights
- Newcomb & Boyd
Client
University of North Carolina (UNC) Health
Project Type
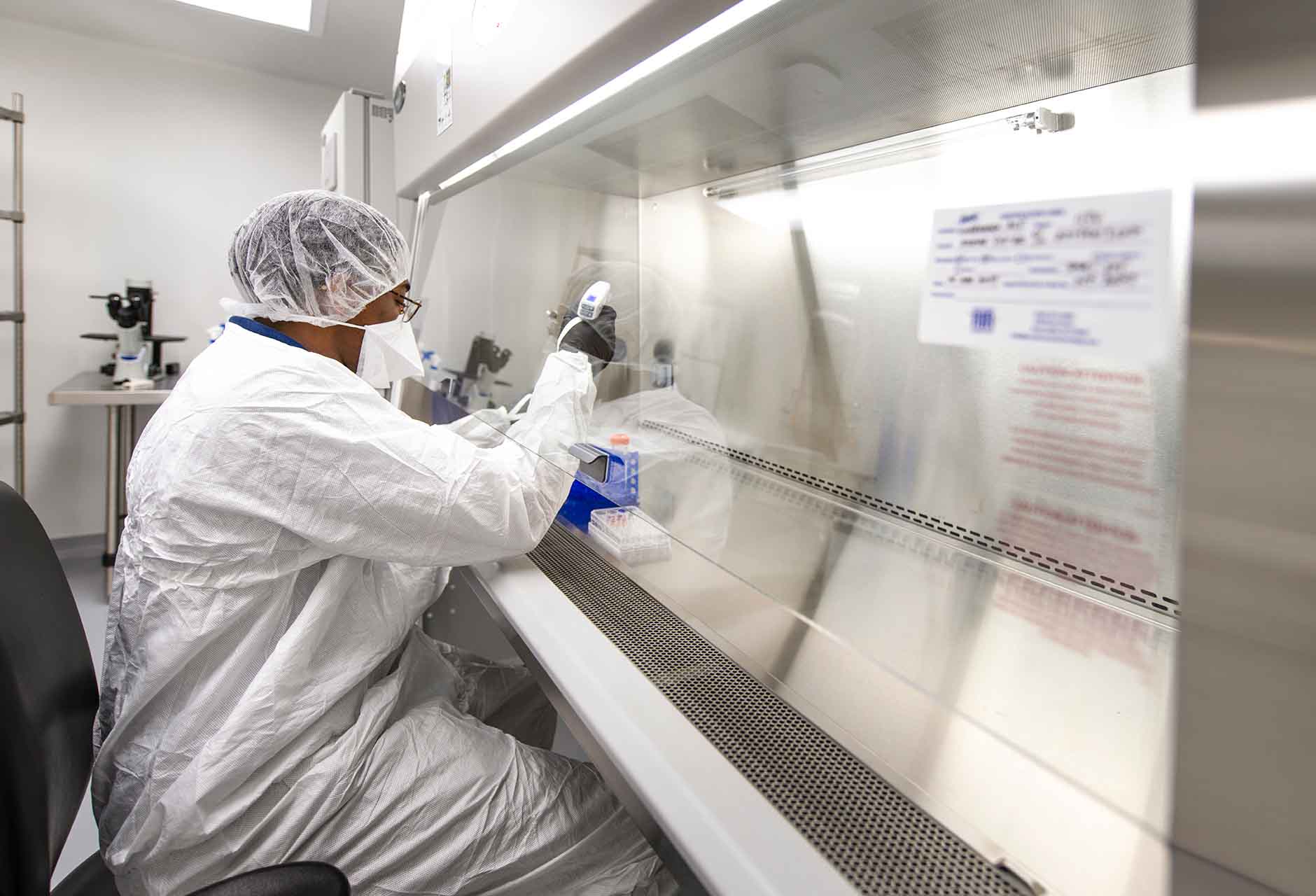
$5,200,000
VALUE
35 weeks
SCHEDULE
12,300
SQUARE FEET
2021
YEAR COMPLETED
23,000
LBS OF DUCTWORK
As part of the UNC Lineberger Comprehensive Cancer Center, this space provides UNC staff with an ISO 7 environment to support cellular therapy clinical trials.
Client Goals
Established in 2015, the Advanced Cellular Therapeutics Facility supports the UNC Lineberger Comprehensive Cancer Center. This lab is used by a core staff of experts to generate and expand cellular therapy products for custom cancer treatments under current Good Manufacturing/Tissue Practices (cGMP/cGTP).
Design Vision
The new and improved design within the irregular existing footprint allows for a more efficiently functioning lab and support spaces.
Construction Focus
The challenging logistics of this project required meticulous attention to detail to overcome the limited overhead clearance height. Small deviations have big impacts and our team used building information modeling (BIM) to model all overhead rough-ins to ensure every detail was considered.
Exterior Equipment Yard
The expansion required a new 40-ton air handler, 110-ton chiller, redundant boiler skid and pump packages, and quad exhaust fans capable of moving 27,000 cfm of exhaust air.
cGMP Practices
“Thinking clean” is a necessary mindset even during construction. HITT implemented a custom clean-build protocol to establish procedures for all stages of construction.
Phased Turnover
Early turnover of the administrative area was required to start renovations on existing, active lab areas.
HITT maintained great communication throughout the project with weekly meetings, thorough project updates and minutes, and continuous communication with the UNC project management team. We had a unique situation with a third-party building tenant requesting weekly meetings with HITT, UNC, and the landlord to receive updates on construction for transparency and communication. HITT was more than willing to meet this request, complete the third party’s project forms, and comply with any other requests that were made. This flexibility and support made it easier for UNC.”
Heather Grant Morefield
Executive Director—Real Estate, UNC Health
Unique Challenges, Smart Solutions
Ambitious projects require carefully constructed solutions
Challenge
Supply chain delays affected nearly all laboratory equipment in the facility, posing a threat to the overall schedule as long lead times would impact the sequencing of work.
Solution
To successfully manage the supply chain impacts, our team focused on clear communication. We aggressively managed the supply chain while tracking long lead items.
Challenge
Pfizer’s active cleanroom facility on the floor directly above the project required additional considerations for site logistics and sequencing.
Solution
Our team coordinated weekly calls with Pfizer to share schedule updates and review tasks that could potentially impact their operations. When power needed to be shut down, we provided three-week notices and backup generators to minimize disruption to their operations.
Challenge
The installation of overhead MEP systems was challenging due to the limited plenum space of 30-inches above hard-lid ceilings.
Solution
We utilized an as-build laser scan and developed a coordinated model to pre-fabricate long runs of piping and duct work. Alternate duct shapes and equipment selections were made where the specified equipment did not fit.
Virtual Construction
The project team used extensive BIM coordination during preconstruction to ensure ease of maintenance of overhead infrastructure once construction was complete.
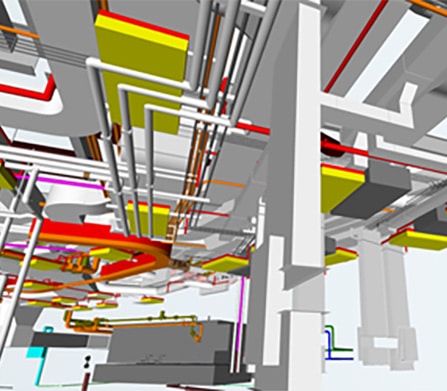
The Results
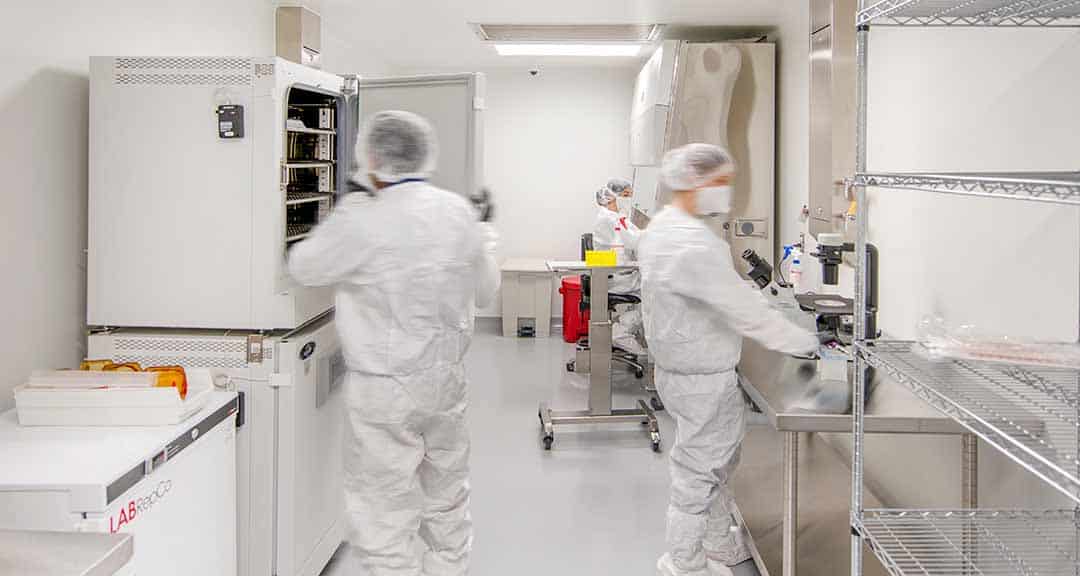
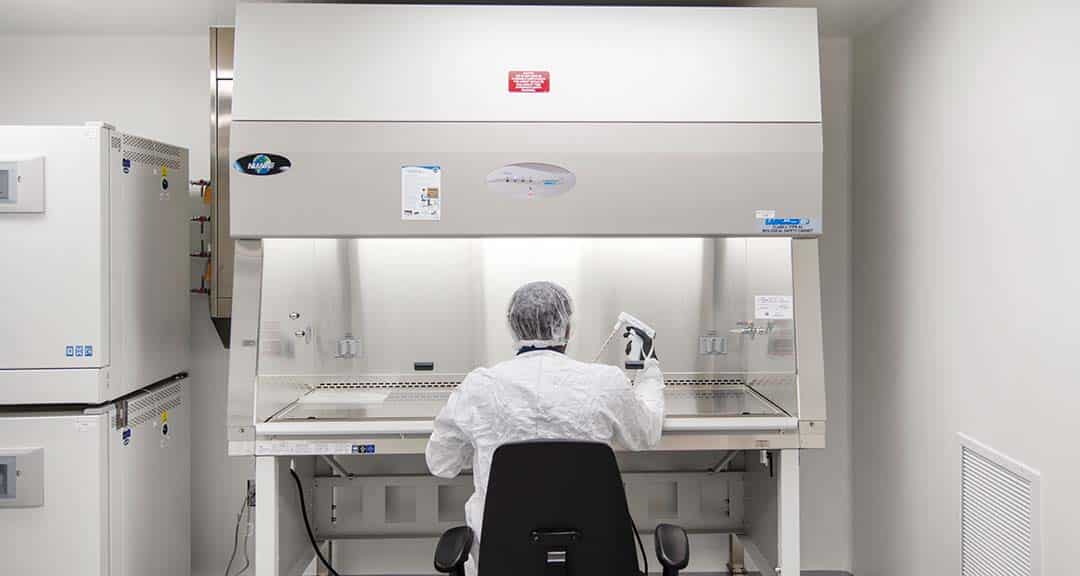
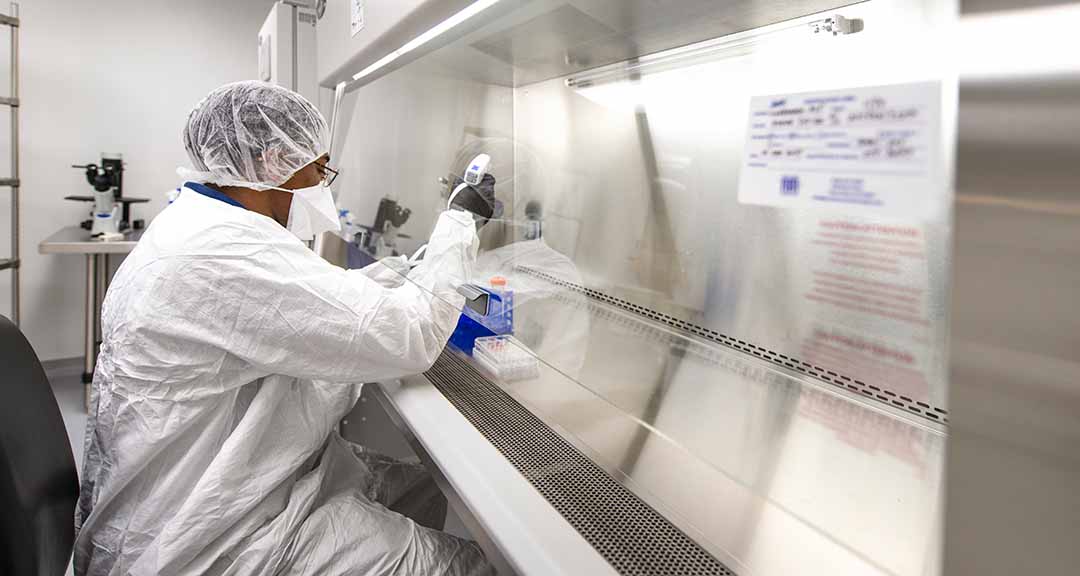
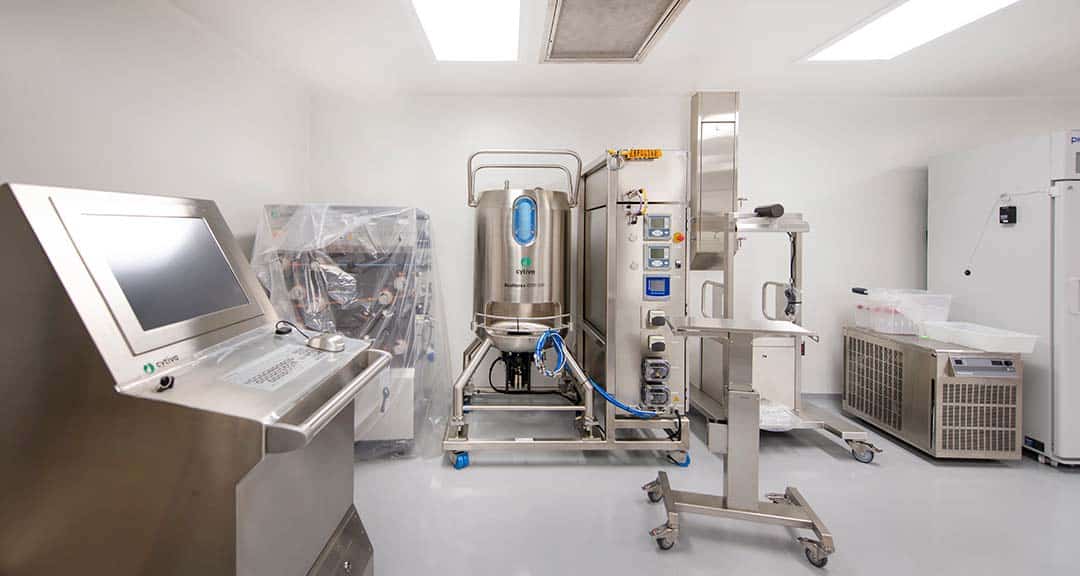
Key Team Members
News & Insights
Let's chat.
Work With HITT
Learn More



