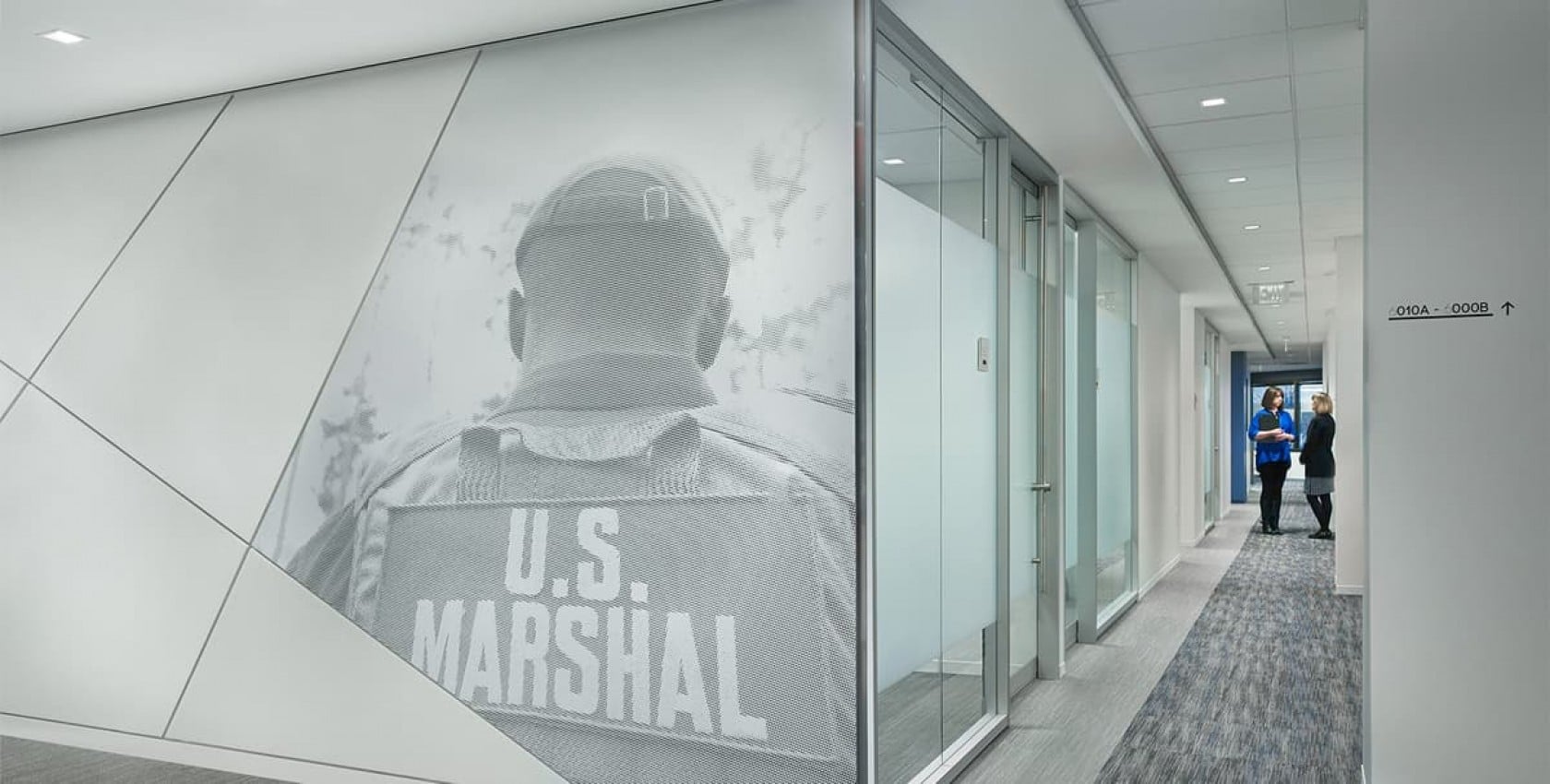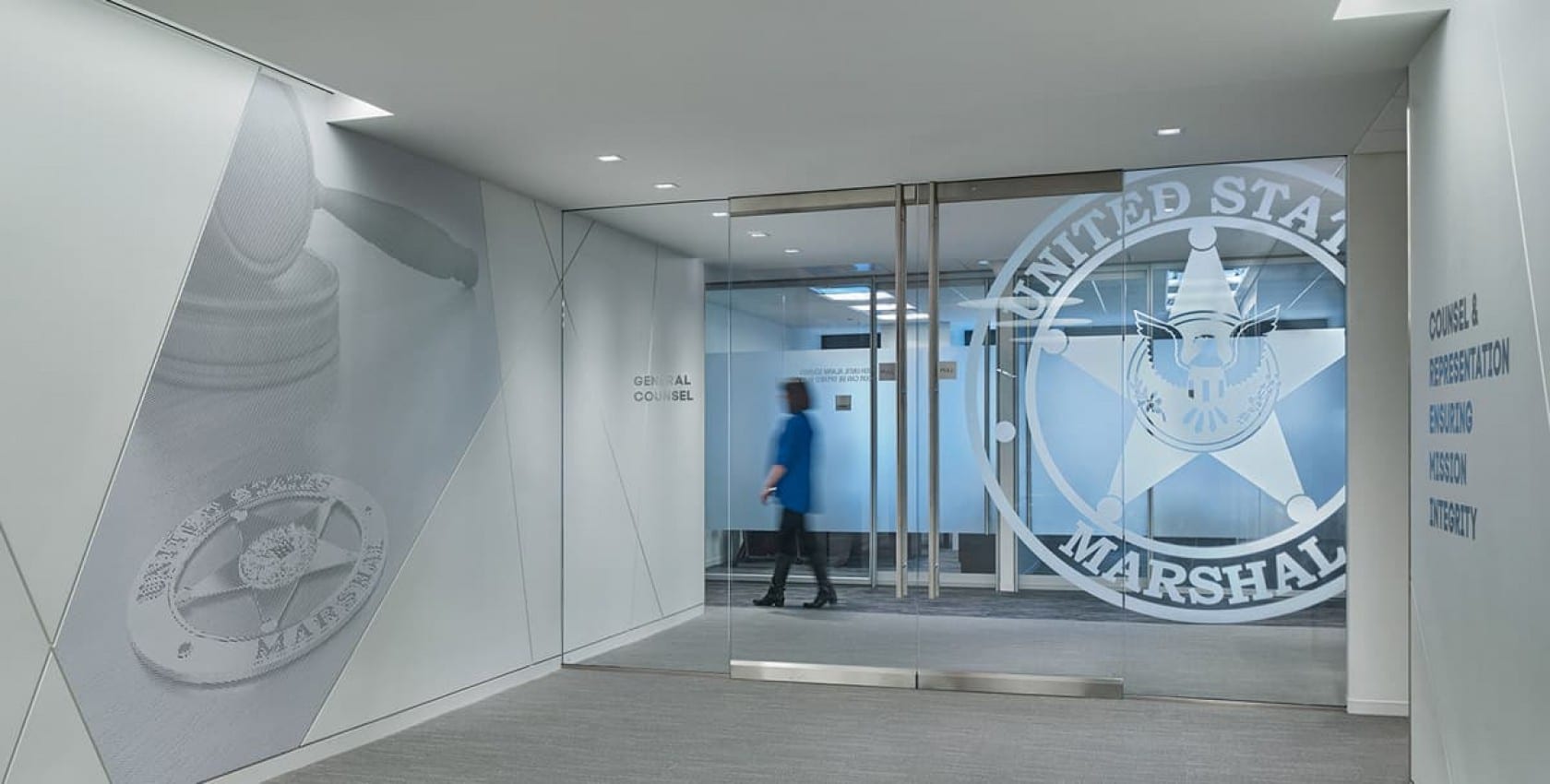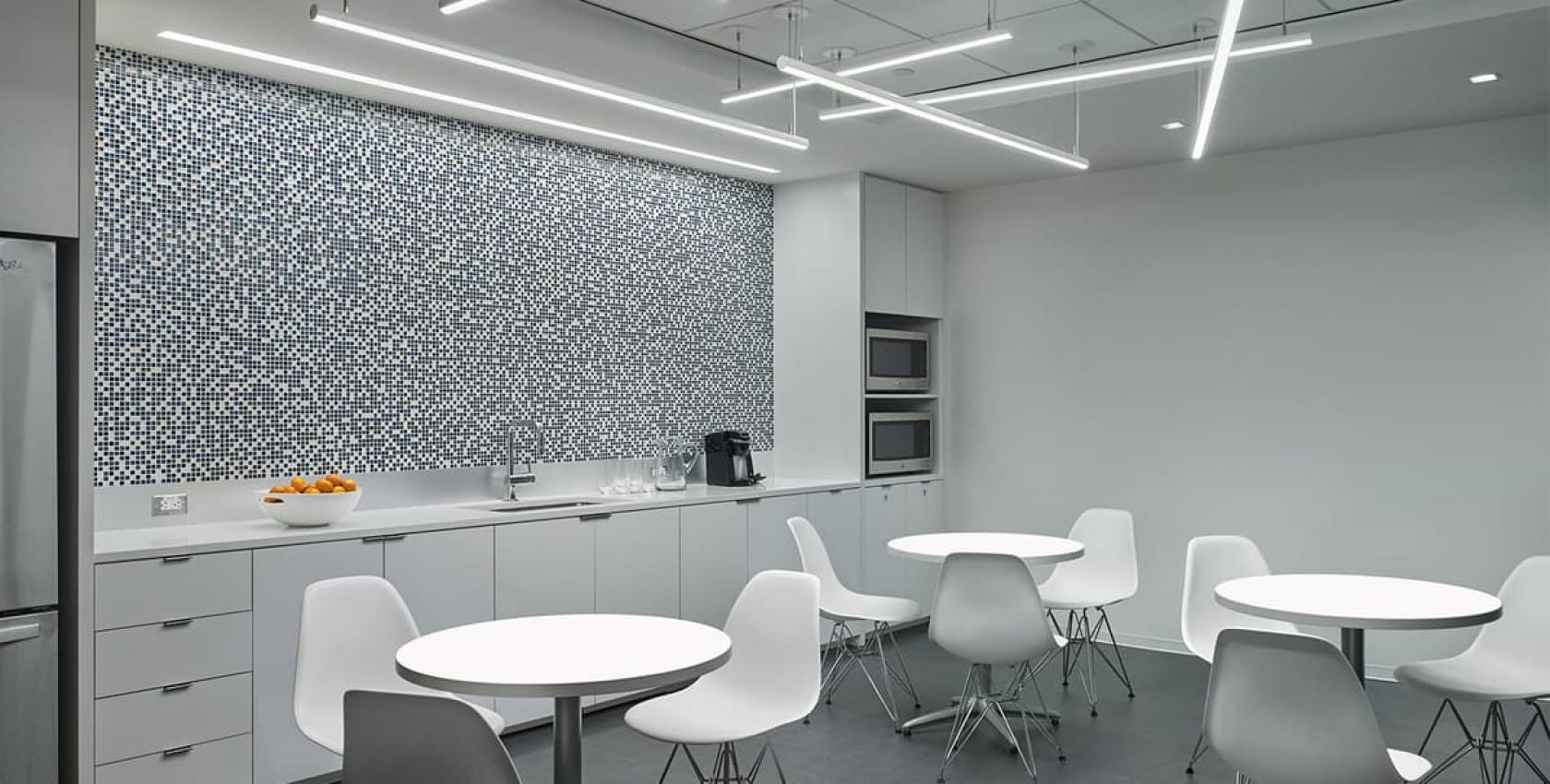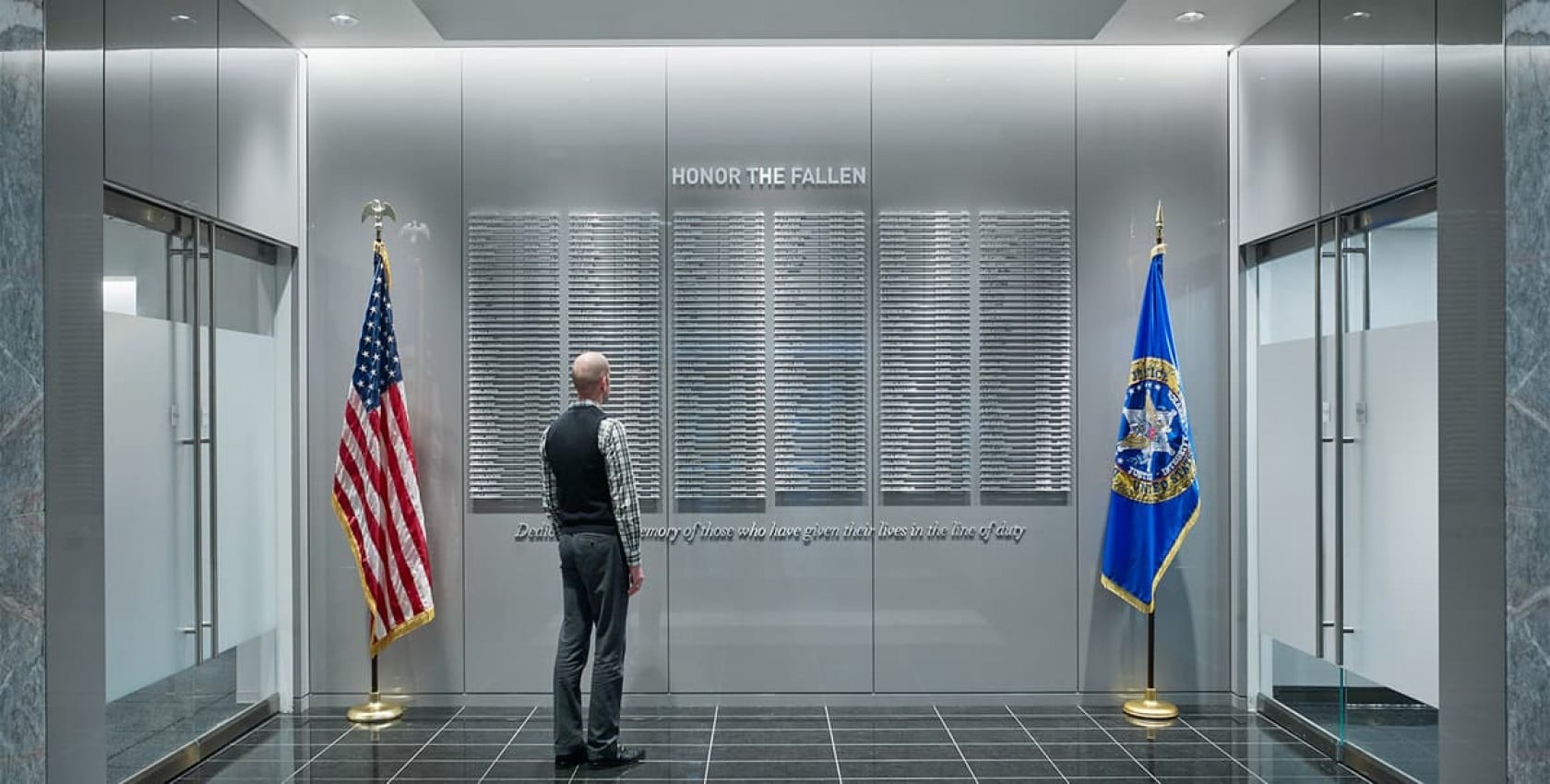U.S. Marshals
Arlington, Virginia
Location
Arlington, Virginia
Client
Vornado / GSA / U.S. Marshals Service
Contract Value
$57,500,000
Square Feet
336,000
Year Completed
2016
Schedule
20 weeks
8 phases
Key Partners
- Gensler
- GHT
Project Types

Location
Arlington, Virginia
Client
Vornado / GSA / U.S. Marshals Service
Contract Value
$57,500,000
Square Feet
336,000
Year Completed
2016
Schedule
20 weeks
8 phases
Key Partners
- Gensler
- GHT
Project Types

Location
Arlington, Virginia
Client
Vornado / GSA / U.S. Marshals Service
Contract Value
$57,500,000
Square Feet
336,000
Year Completed
2016
Schedule
20 weeks
8 phases
Key Partners
- Gensler
- GHT
Project Types

Location
Arlington, Virginia
Client
Vornado / GSA / U.S. Marshals Service
Contract Value
$57,500,000
Square Feet
336,000
Year Completed
2016
Schedule
20 weeks
8 phases
Key Partners
- Gensler
- GHT
Project Types

Overview
The U.S. Marshals Service (USMS) is a federal law enforcement agency within the U.S. Department of Justice and is the oldest American federal law enforcement agency.
HITT was responsible for the 15-floor fit-out and renovation of the USMS building, which includes a fitness center and locker rooms, conferencing and training center with Skyfold partitions, an executive floor with Dooge veneer paneling and private restrooms, and a 9,000-sf SCIF.
The scope also included renovations to the main lobby to include a new storefront system. The team furnished and installed physical site security countermeasures.
The upgraded infrastructure includes additional restrooms on the conference / training floor, unisex restrooms on every floor, and a 24/7 supplemental HVAC system throughout the building. The HVAC system includes a 150-ton chiller and BMS, and a 450-KVA backup generator. Because the chiller and generator were installed in the penthouse, this required coordination with FAA for permitting due to proximity with Reagan National Airport.

