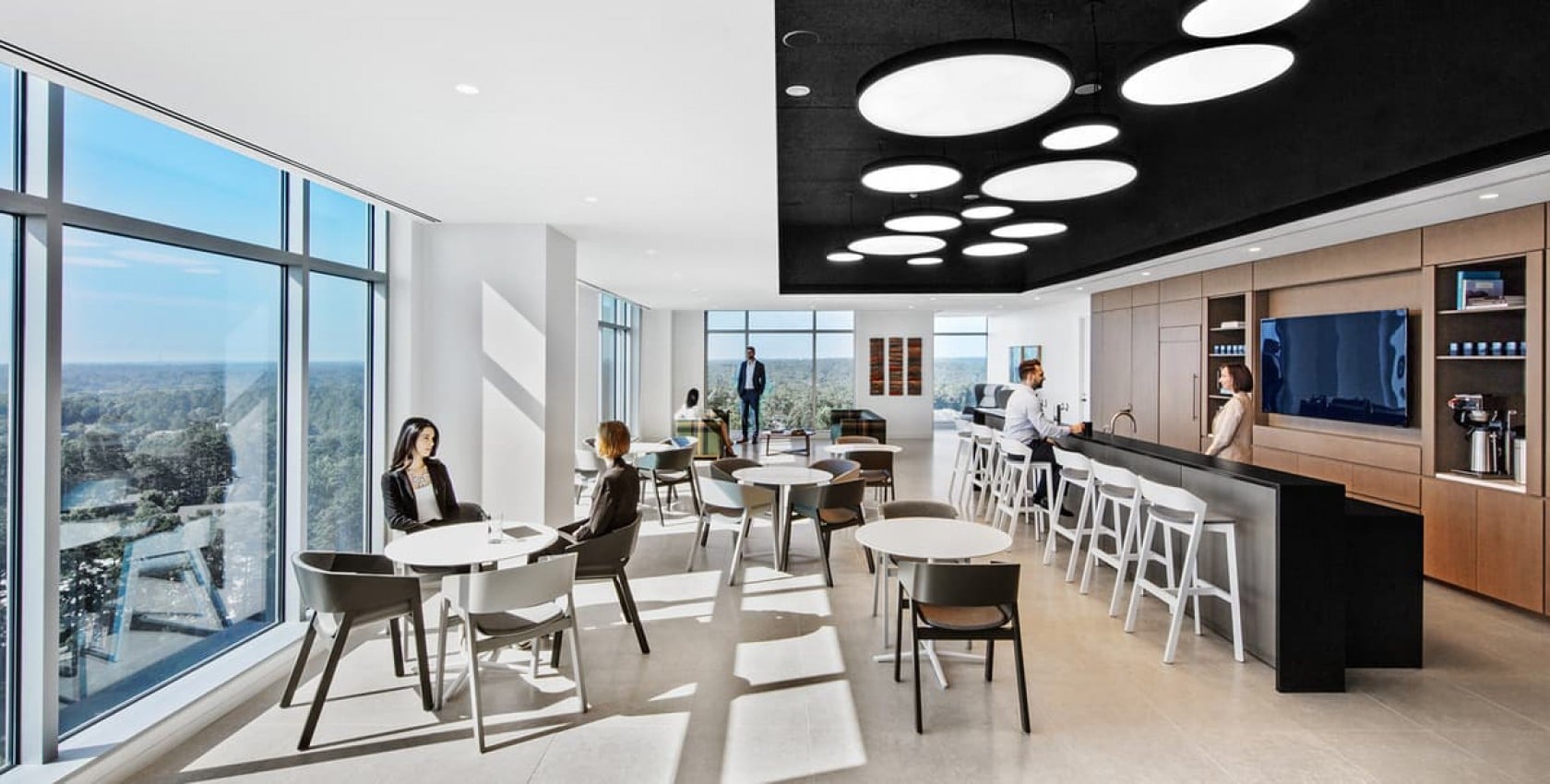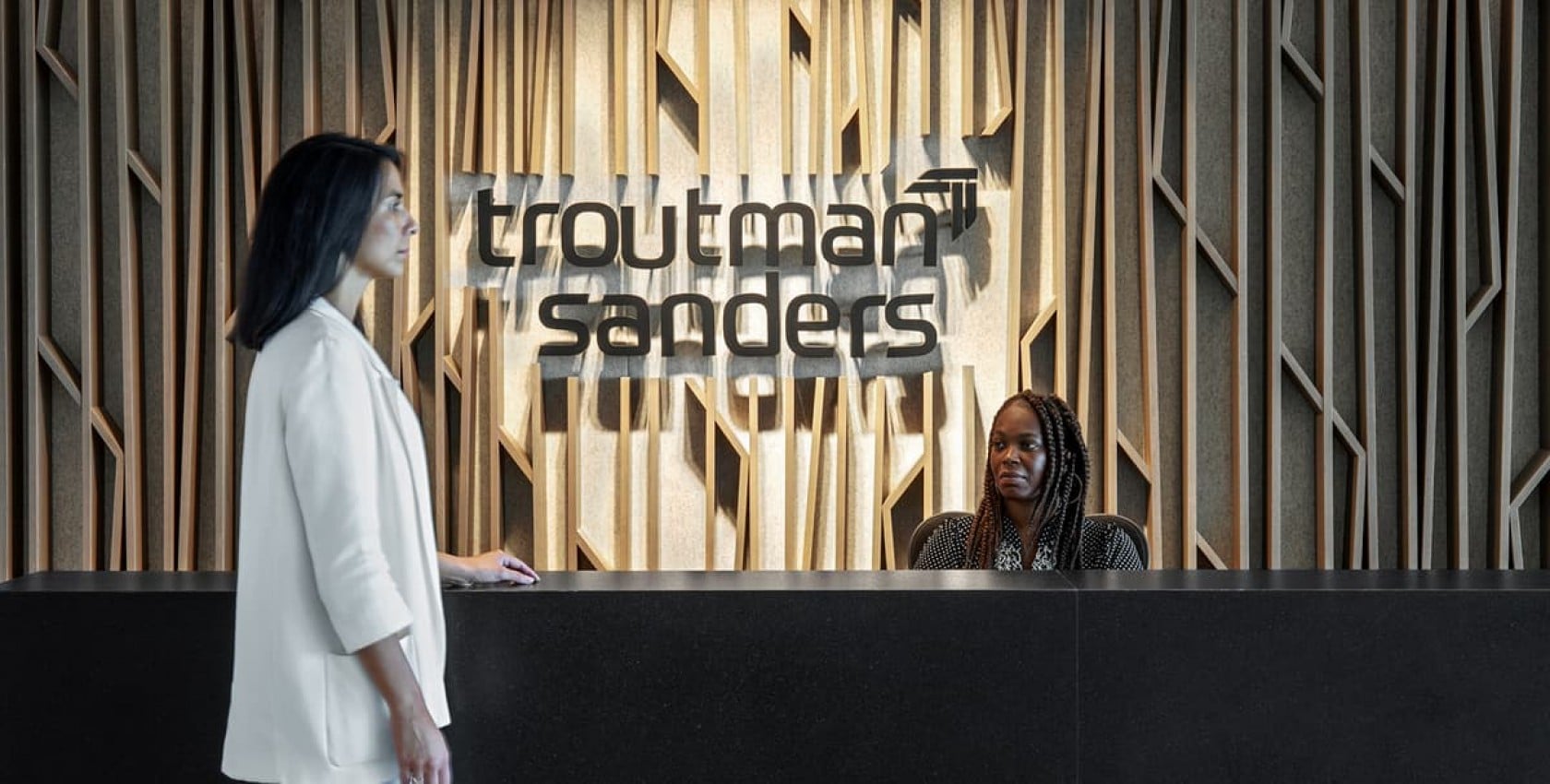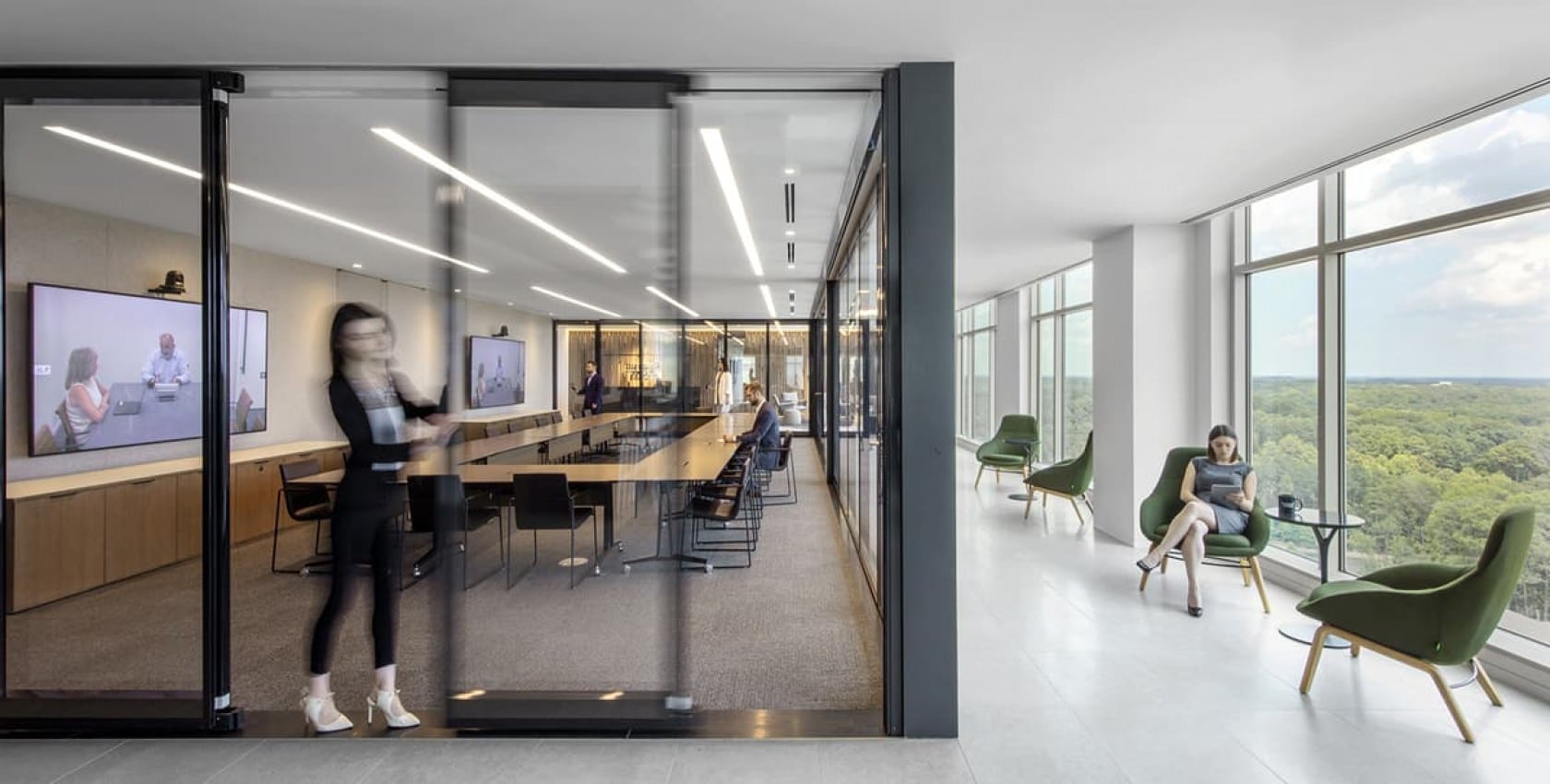Overview
Troutman Sanders LLP, an international law firm with more than 650 attorneys practicing across 16 offices in the United States and Asia, hired HITT once again as a general contractor to meet their fast-track schedule to meet the critical completion date for move-in. Our team held close coordination among our subcontractor team and consistently collaborated with the IA design team to meet the move-in date for Troutman Sanders.
The project included a central board room with Modernfold Encore moveable glass partitions and a fabric operable partition interior wall.
This intricate interior demountable feature allowed for flexibility of the room to function as two separate rooms, a single large room, or an open space to facilitate employee engagements, gatherings, and open house events. The feature wall in the open reception area features rift-cut European white oak wood slats that are mounted over fabric-wrapped panels to create an artistic wall.
Key Team Members





