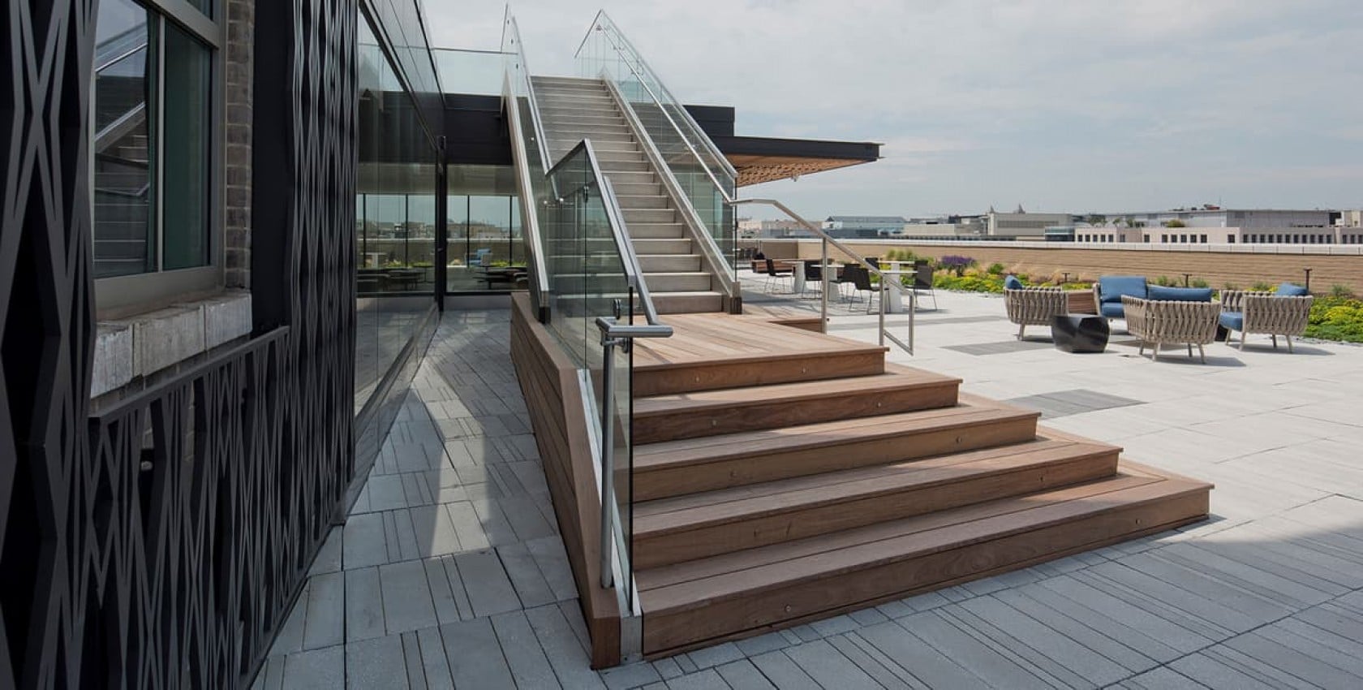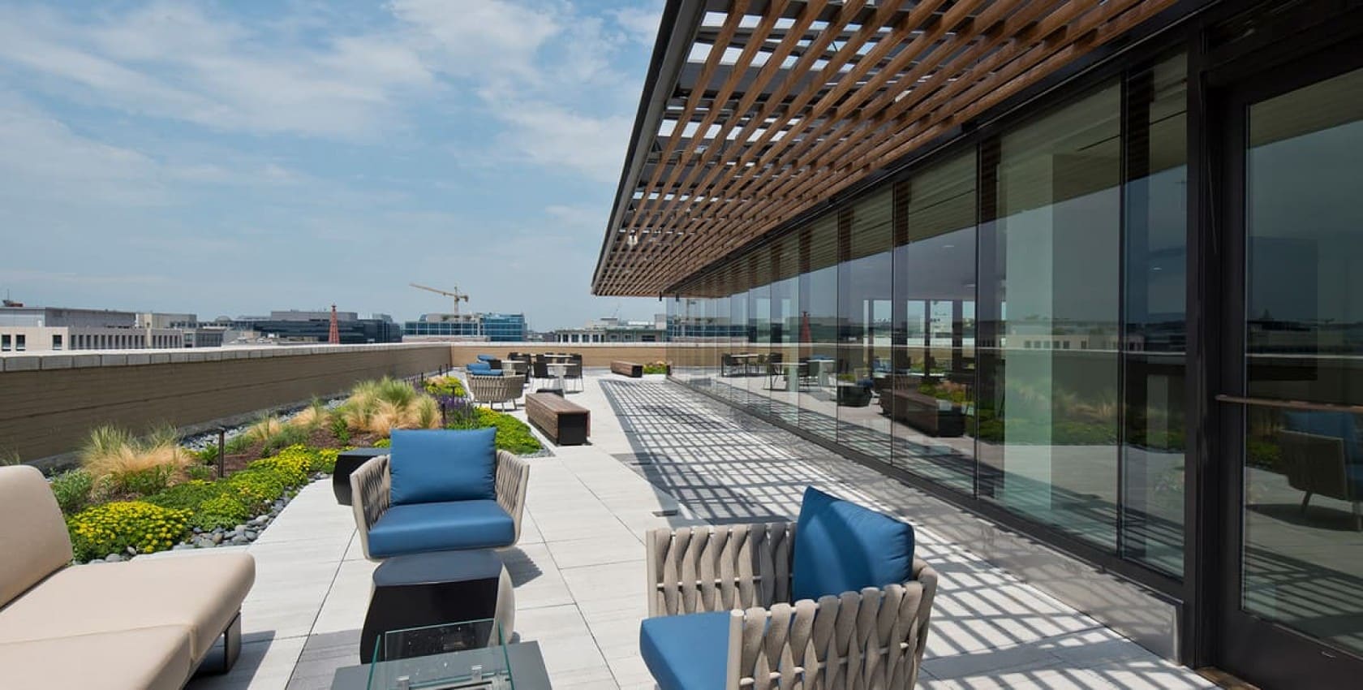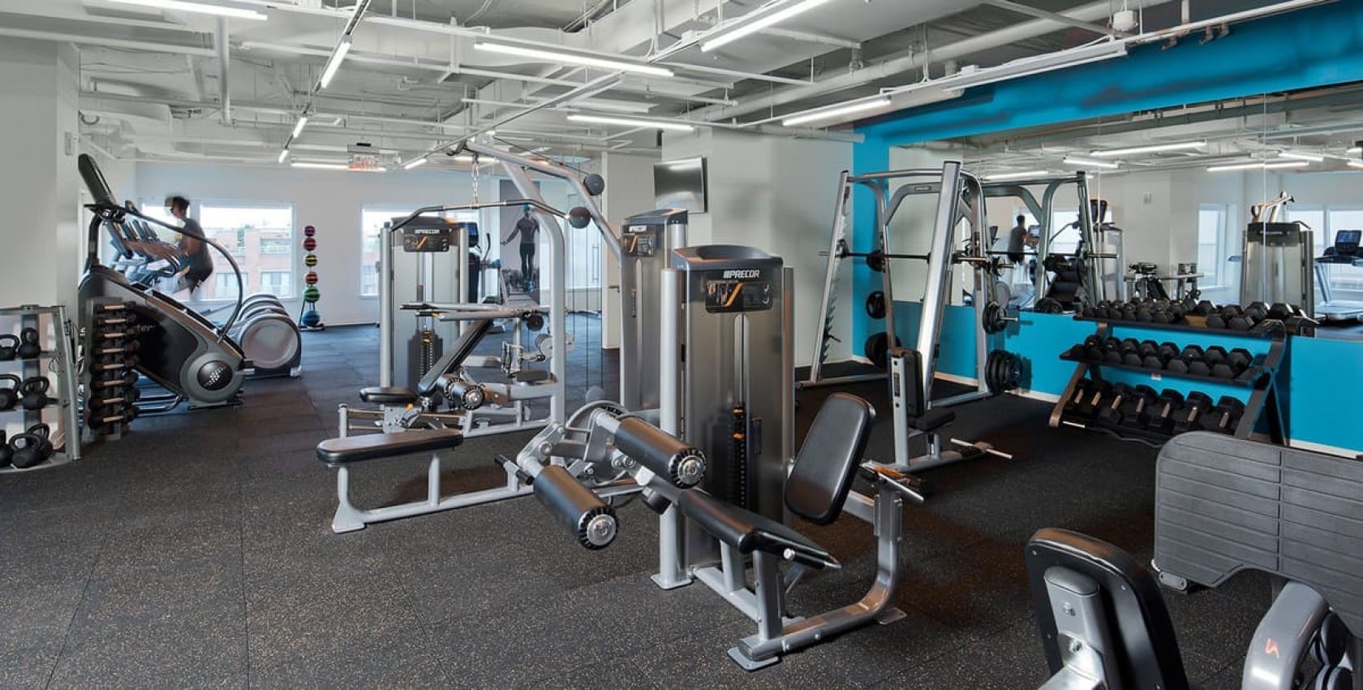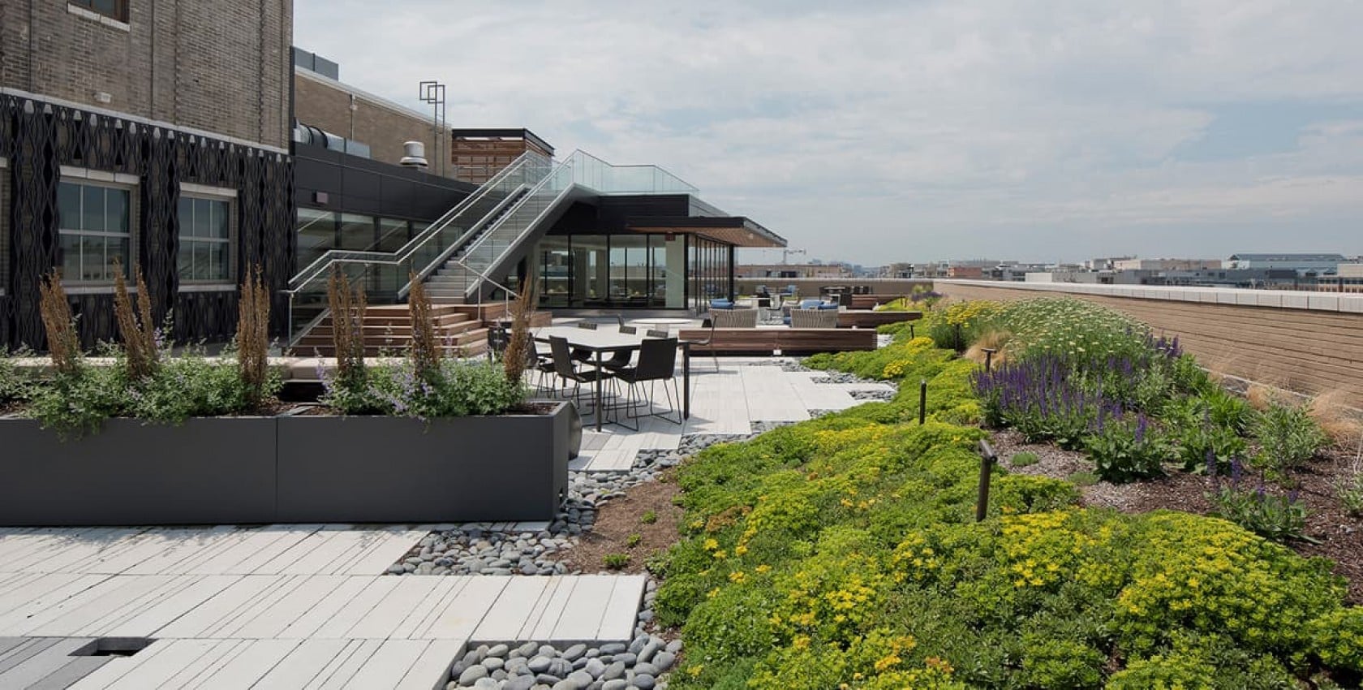Overview
HITT completed a major rooftop renovation for Beacon Capital Partners at Terrell Place in the busy Mount Vernon neighborhood. Home to many high-profile clients, the property wanted to upgrade their public space and amenities to showcase high-quality finishes and inviting spaces for tennants to enjoy.
The renovation included a complete reimagining of the interior and exterior rooftop area into a two-story, amenity space.
The scope included converting of the existing interior eighth floor café and office into an amenity space with a wine bar, conference center, lounge, game room, and fitness center.
A folding glass operable partition opens to an exterior space with high-end hardscaping and landscaping.
An exterior monumental stair leads to the ninth floor roof, which features six steel and Ipe cabanas along with an area for grilling and food prep.
The ninth floor interior includes an updated elevator lobby and restrooms.





