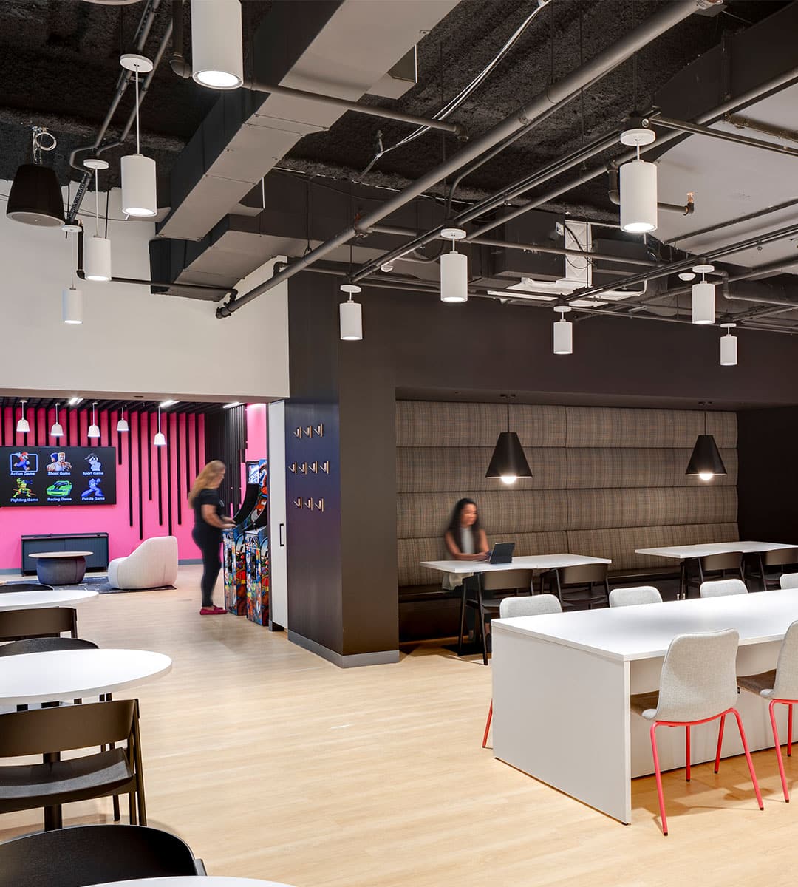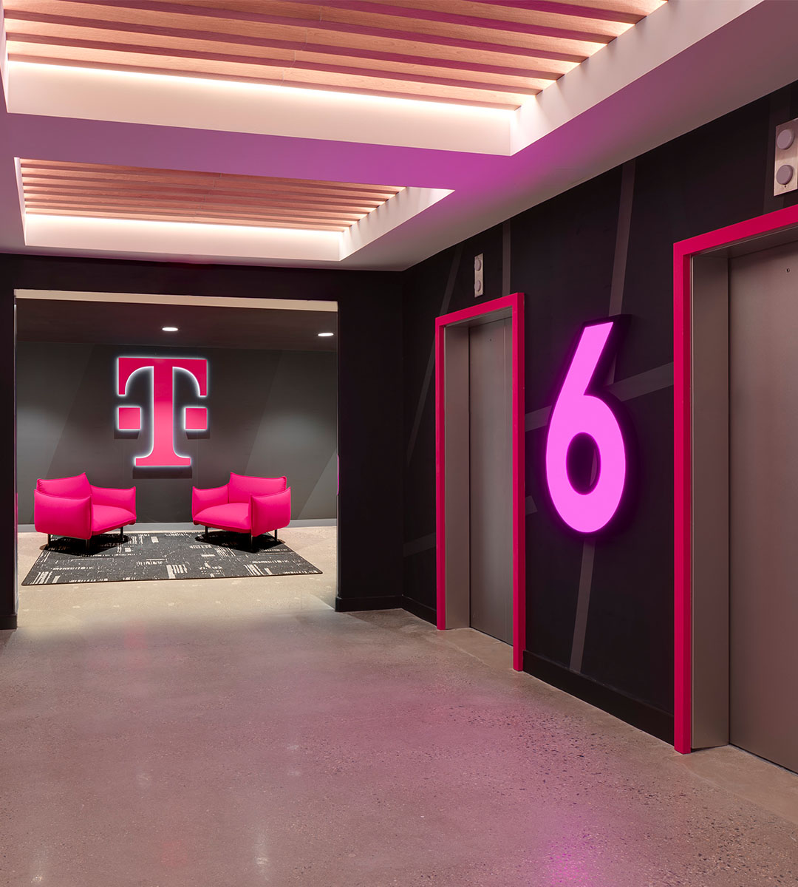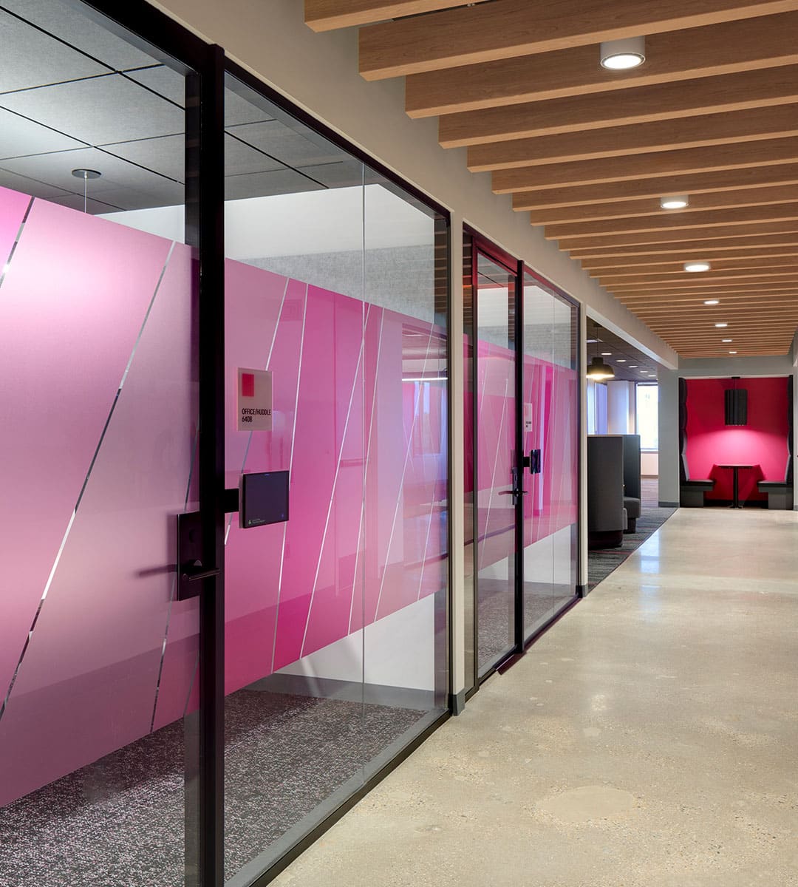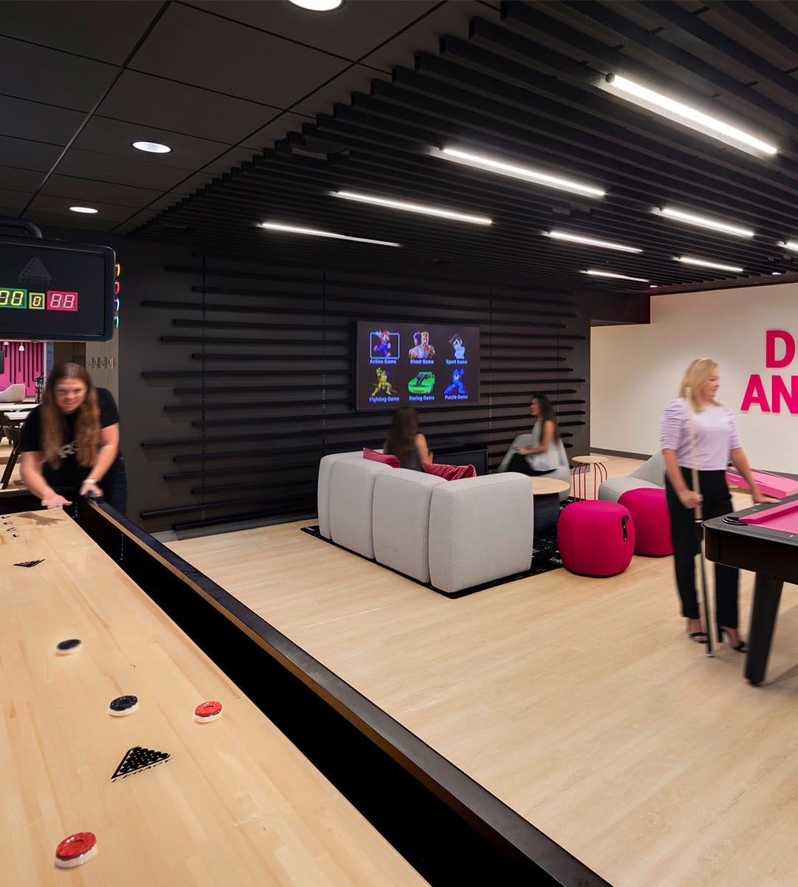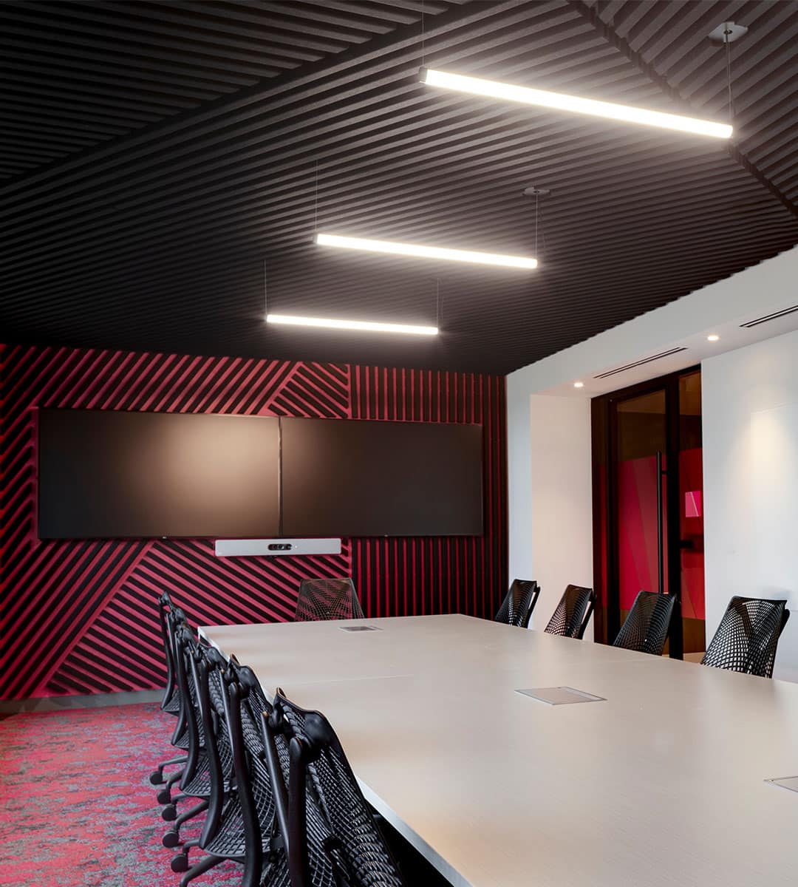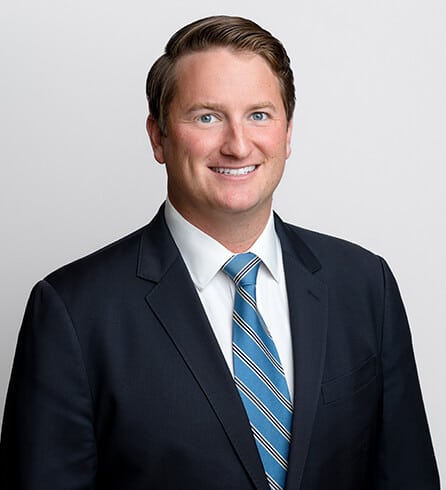Overview
This new and modern office is a transformational workplace that inspires creativity, collaboration, and innovation. This is a six floor build-out including private and open office space, conference rooms, a lounge and game room, and large pantry/breakroom areas. There is a large reception area leading through a custom 3Form lightbox into the first floor training center. This includes a large divisible conference room with raised access flooring and three Skyfold partitions giving the room additional versatility. Around this training room there is open collaboration
Key Team Members


