Supernal Waterworks
Irvine, California
Office and R&D Facility
Location
Irvine, California
Client
Supernal
Contract Value
Confidential
Square Feet
79,000
Year Completed
2023
Schedule
9 months
Key Partners
RMW
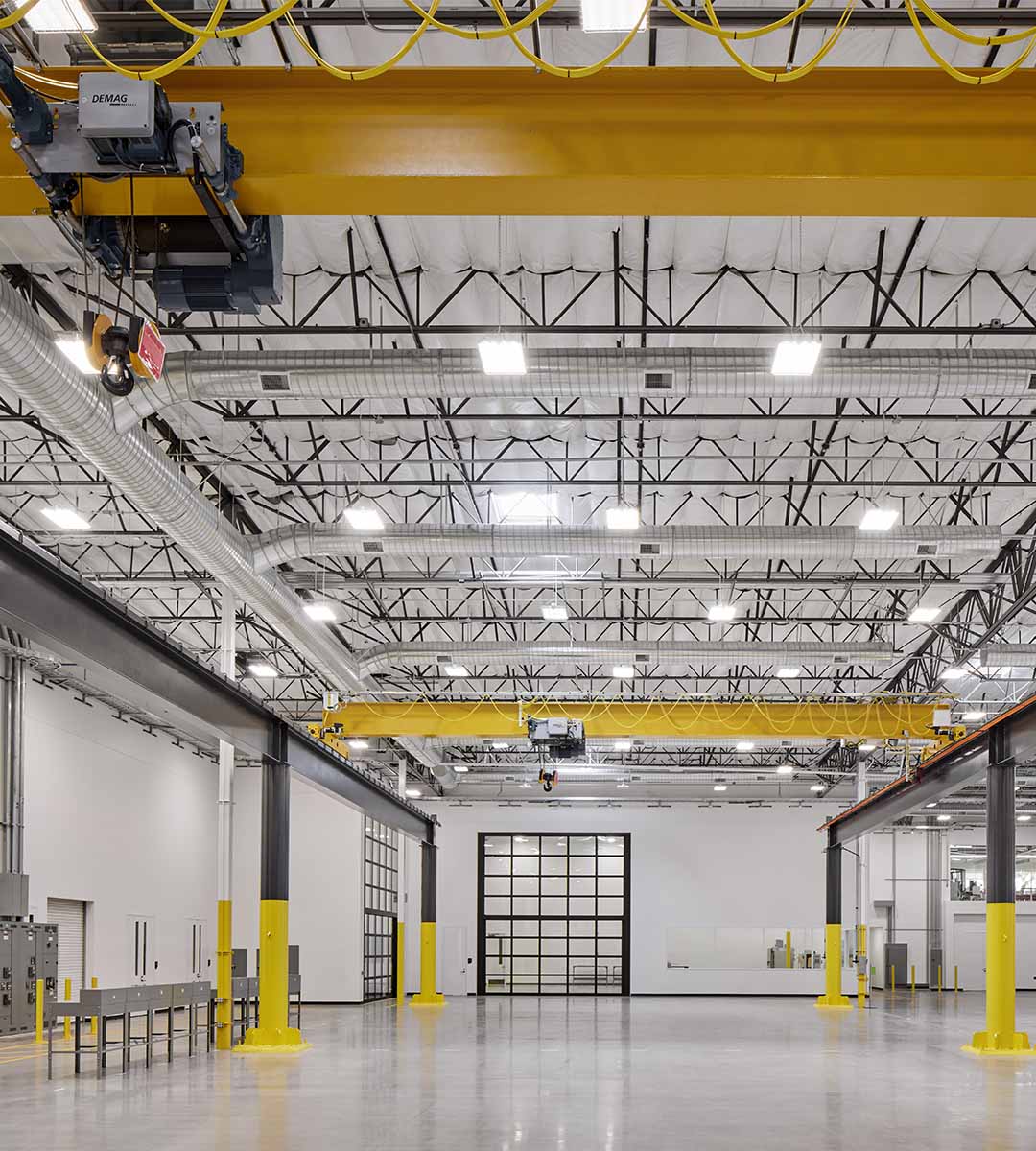
Office and R&D Facility
Location
Irvine, California
Client
Supernal
Contract Value
Confidential
Square Feet
79,000
Year Completed
2023
Schedule
9 months
Key Partners
RMW
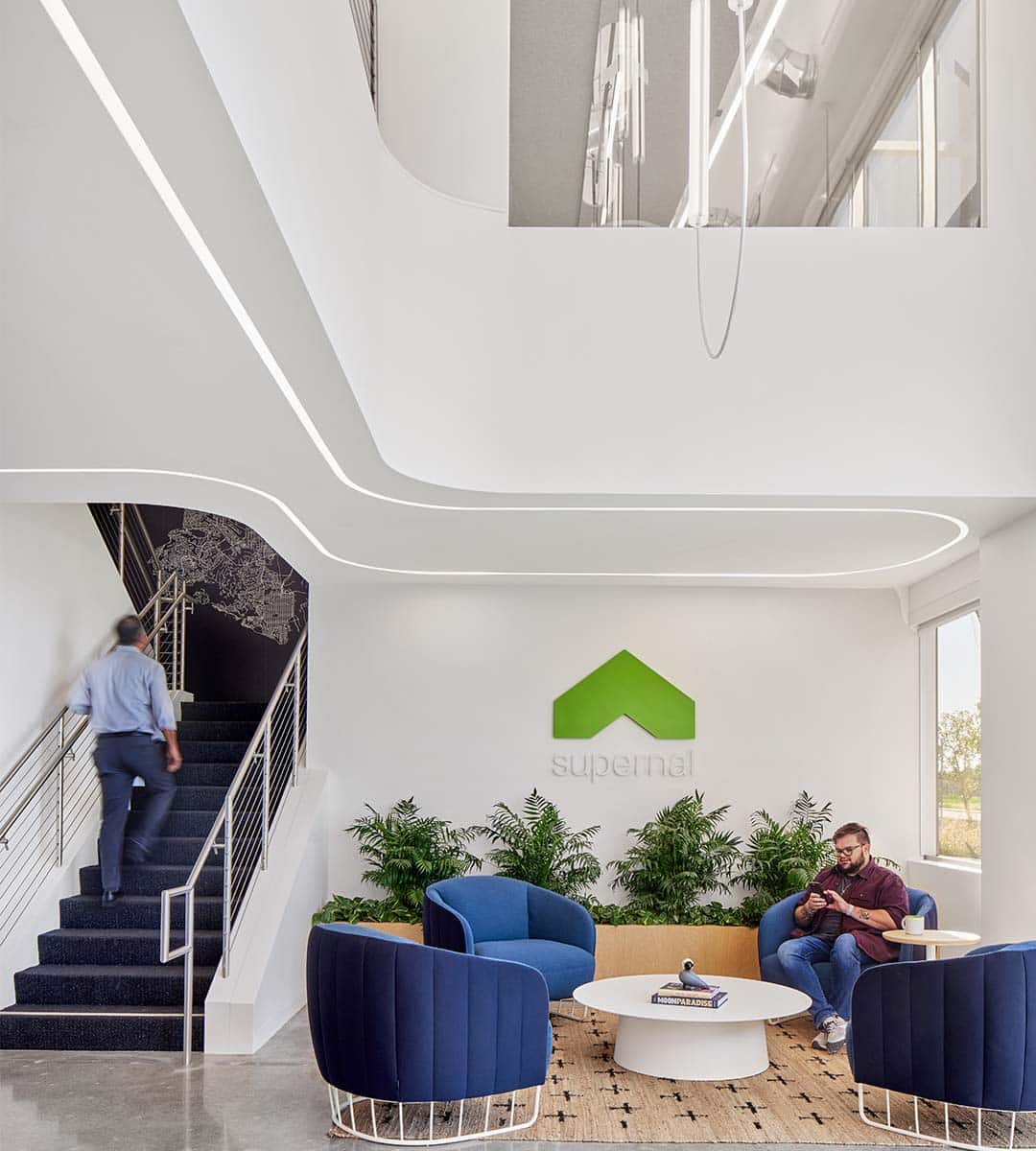
Office and R&D Facility
Location
Irvine, California
Client
Supernal
Contract Value
Confidential
Square Feet
79,000
Year Completed
2023
Schedule
9 months
Key Partners
RMW

Office and R&D Facility
Location
Irvine, California
Client
Supernal
Contract Value
Confidential
Square Feet
79,000
Year Completed
2023
Schedule
9 months
Key Partners
RMW
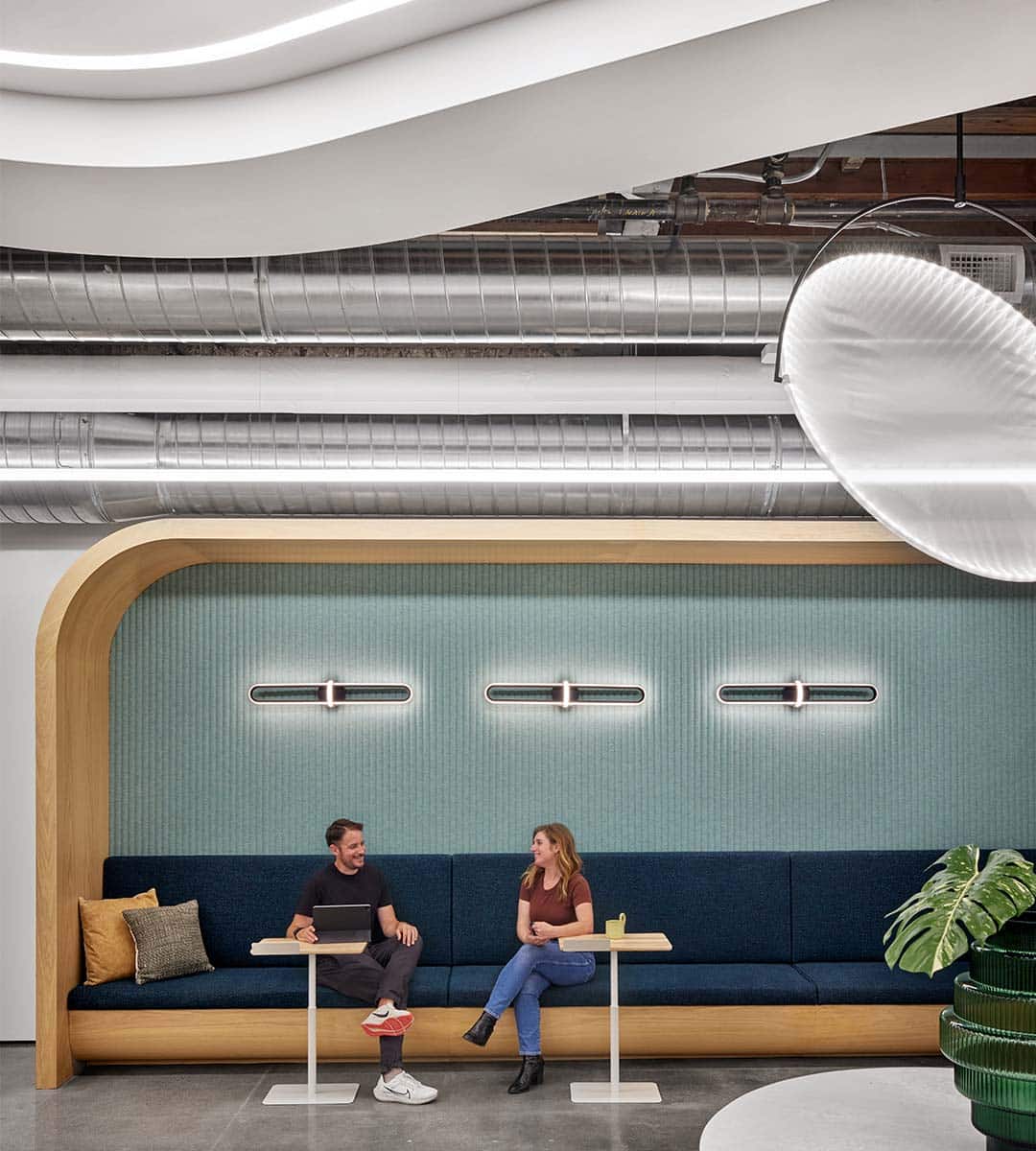
Office and R&D Facility
Location
Irvine, California
Client
Supernal
Contract Value
Confidential
Square Feet
79,000
Year Completed
2023
Schedule
9 months
Key Partners
RMW

Office and R&D Facility
Location
Irvine, California
Client
Supernal
Contract Value
Confidential
Square Feet
79,000
Year Completed
2023
Schedule
9 months
Key Partners
RMW

Office and R&D Facility
Location
Irvine, California
Client
Supernal
Contract Value
Confidential
Square Feet
79,000
Year Completed
2023
Schedule
9 months
Key Partners
RMW
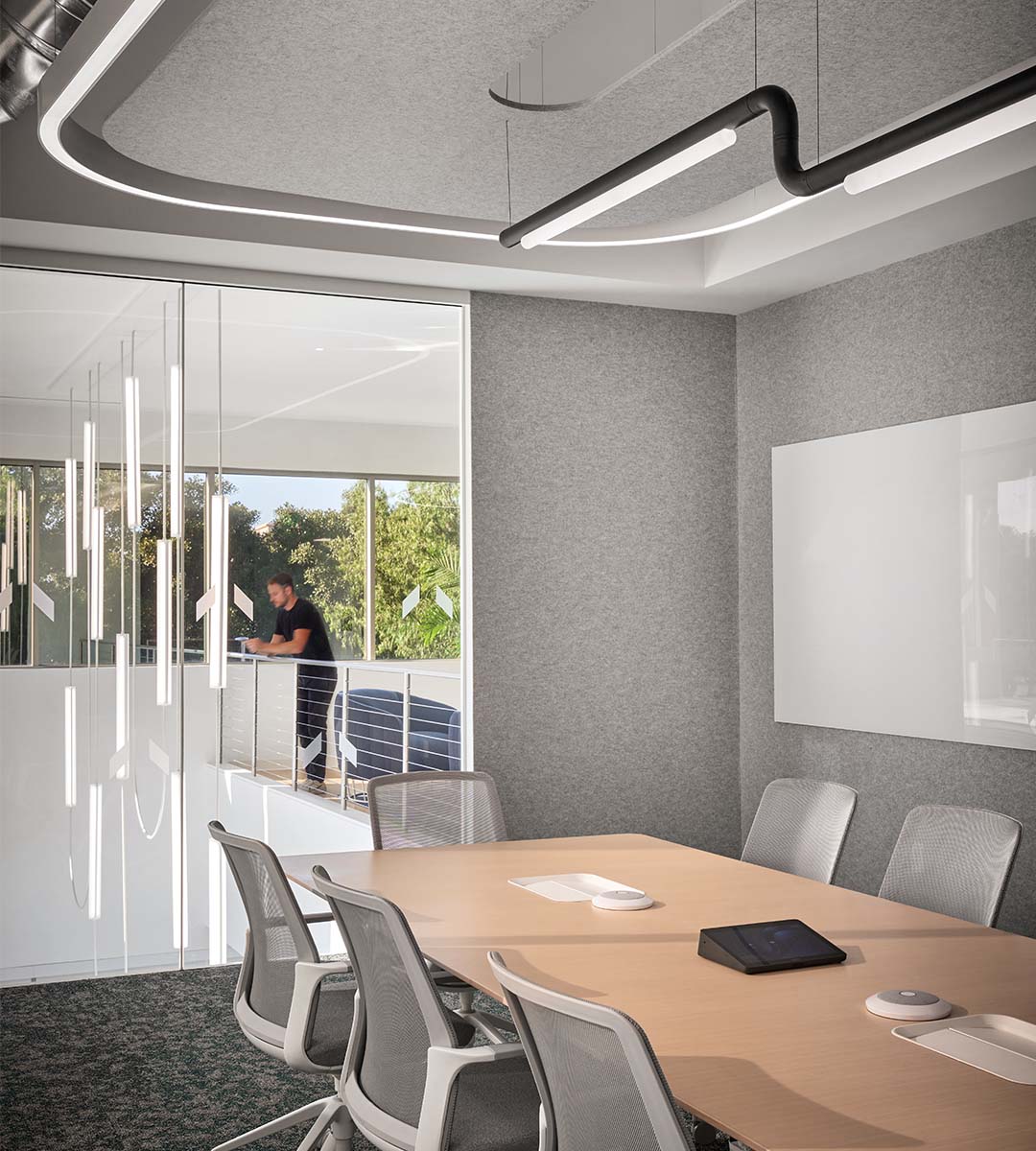
Office and R&D Facility
Location
Irvine, California
Client
Supernal
Contract Value
Confidential
Square Feet
79,000
Year Completed
2023
Schedule
9 months
Key Partners
RMW

Office and R&D Facility
Location
Irvine, California
Client
Supernal
Contract Value
Confidential
Square Feet
79,000
Year Completed
2023
Schedule
9 months
Key Partners
RMW
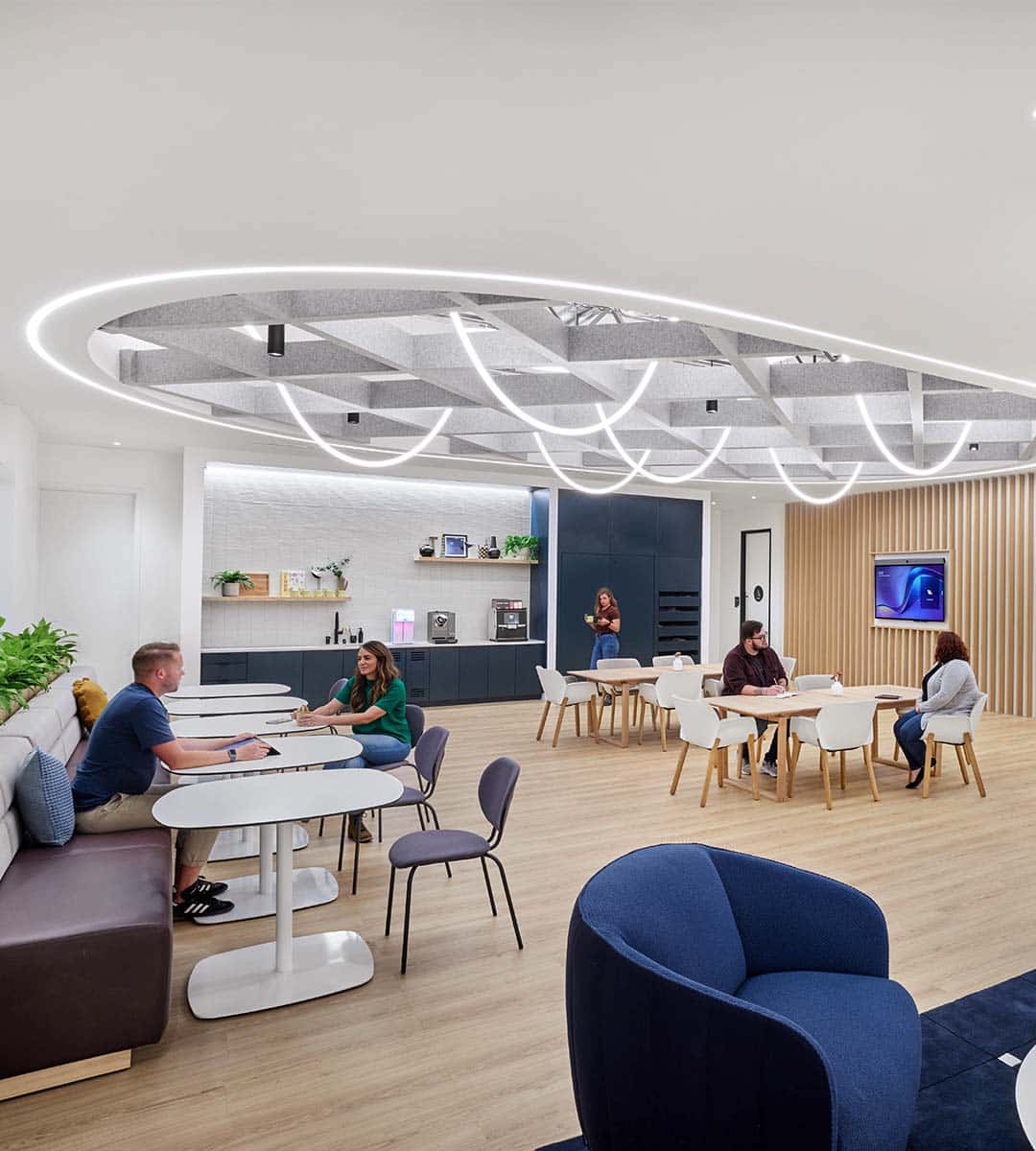
Overview
This multi-phase two-story project includes office, warehouse, and manufacturing space supporting electric vertical take-off and landing (eVTOL) aircraft R&D business operations. The facility incorporates lab spaces, testing areas, and large MDF and IDF rooms to support Supernal’s systems and facilitate the firm's R&D goals.
The space features a reverberation chamber for decibel testing, Gantry crane for lifting of heavy materials/equipment, Cyclorama wall with theatrical lighting and grid system, and 20’ x 10’ glass vertical lift door systems.
The HITT project team coordinated heavily with Southern California Edison (SCE) to safely execute a 4,000A electrical service upgrade to the building. Additionally, the team upgraded the base building plumbing service and installed 22 RTUs, including structural membrane strengthening.
To overcome supply chain constraints, the team remained flexible and proactive when procuring, tracking, and installing electrical gear and other long-lead equipment.
Key Team Members


