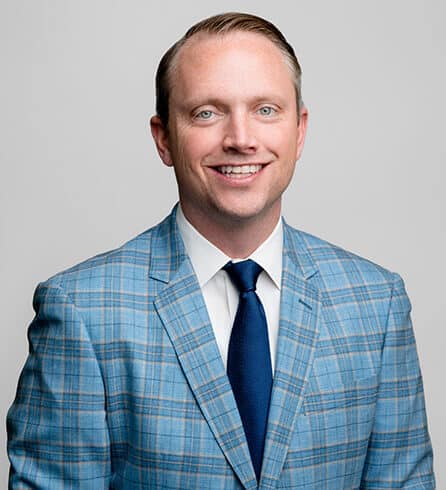Supernal Laguna Canyon
Irvine, California
Innovative Headquarters Office
Location
Irvine, California
Client
Supernal
Contract Value
Confidential
Square Feet
106,000
Year Completed
2023
Schedule
6 months
Key Partners
RMW
Awards & Certifications
- International Interior Design Association (IIDA) Southern California Chapter, Calibre Design Awards, Best Work Large, 2024
- International Interior Design Association (IIDA) Southern California Chapter, Calibre Design Awards, Calibre, Best of Calibre, 2024
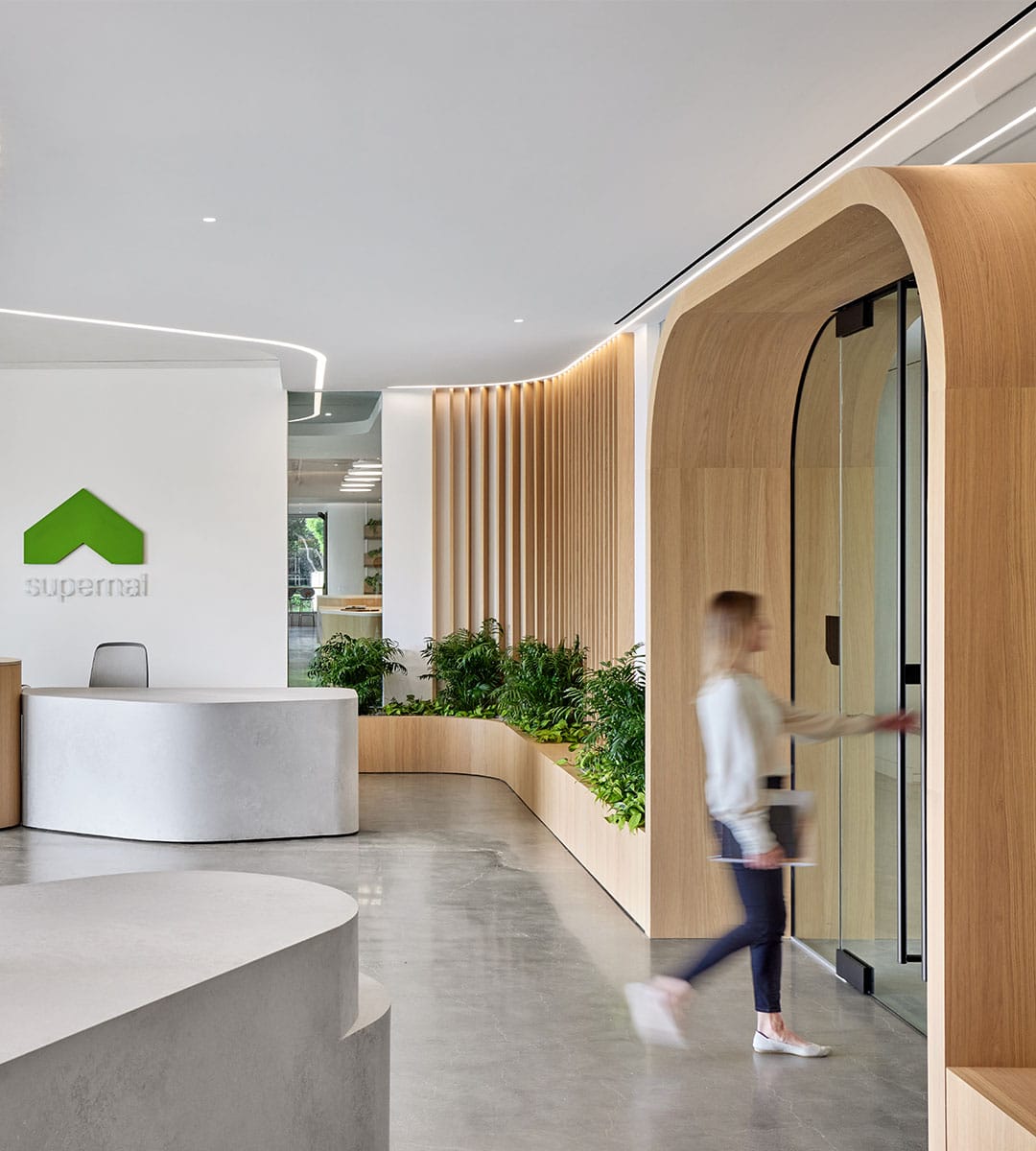
Innovative Headquarters Office
Location
Irvine, California
Client
Supernal
Contract Value
Confidential
Square Feet
106,000
Year Completed
2023
Schedule
6 months
Key Partners
RMW
Awards & Certifications
- International Interior Design Association (IIDA) Southern California Chapter, Calibre Design Awards, Best Work Large, 2024
- International Interior Design Association (IIDA) Southern California Chapter, Calibre Design Awards, Calibre, Best of Calibre, 2024
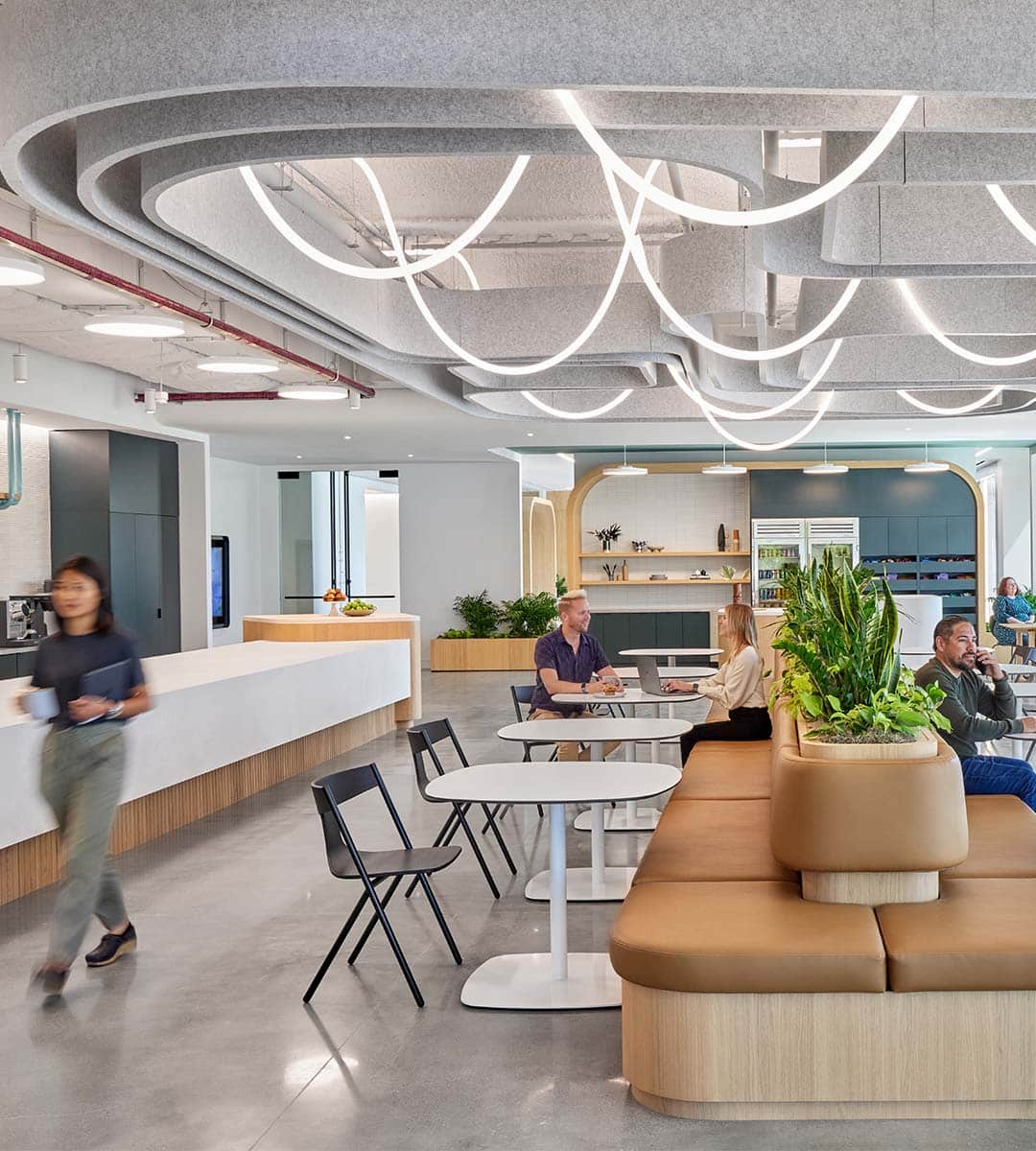
Innovative Headquarters Office
Location
Irvine, California
Client
Supernal
Contract Value
Confidential
Square Feet
106,000
Year Completed
2023
Schedule
6 months
Key Partners
RMW
Awards & Certifications
- International Interior Design Association (IIDA) Southern California Chapter, Calibre Design Awards, Best Work Large, 2024
- International Interior Design Association (IIDA) Southern California Chapter, Calibre Design Awards, Calibre, Best of Calibre, 2024
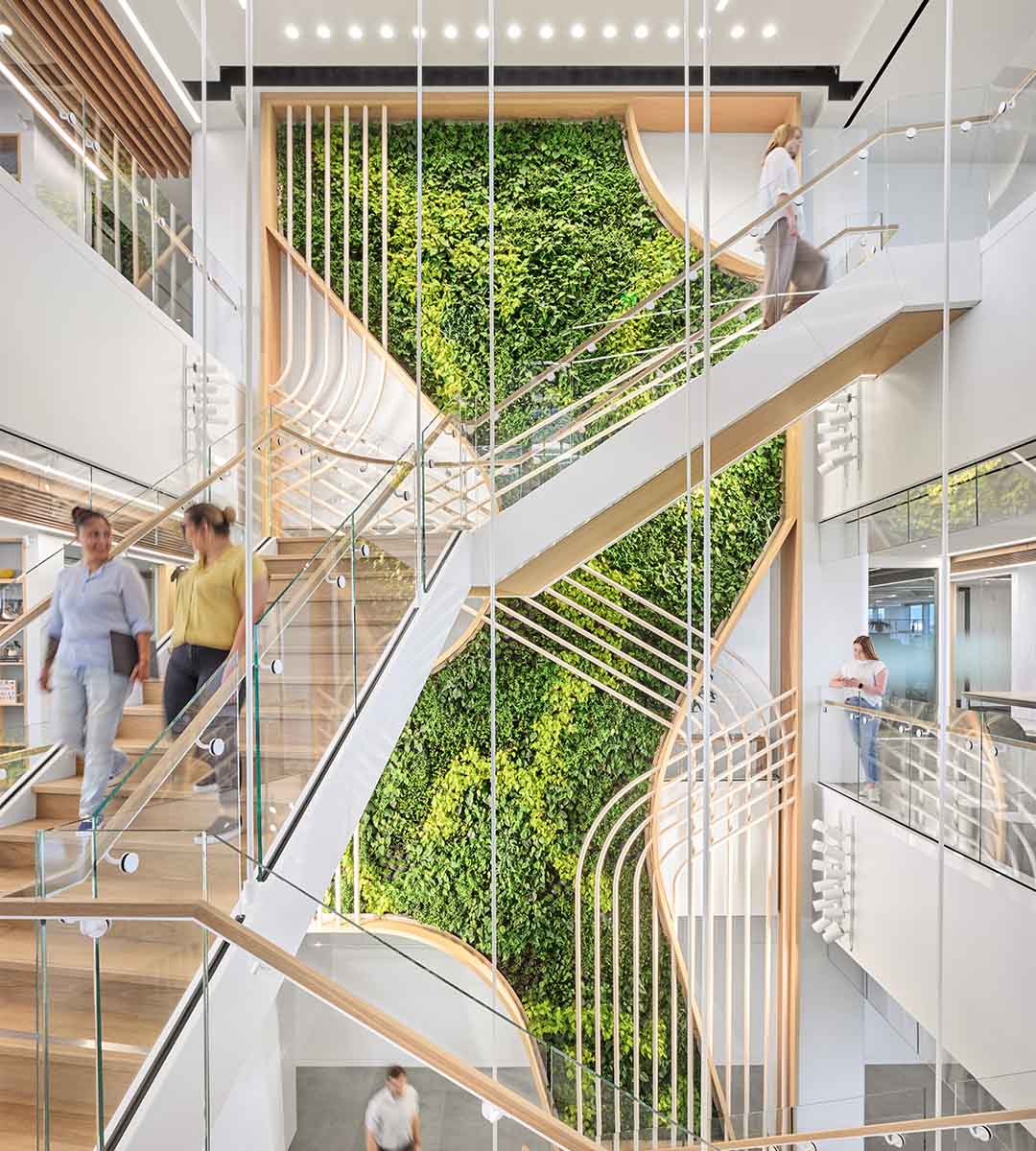
Innovative Headquarters Office
Location
Irvine, California
Client
Supernal
Contract Value
Confidential
Square Feet
106,000
Year Completed
2023
Schedule
6 months
Key Partners
RMW
Awards & Certifications
- International Interior Design Association (IIDA) Southern California Chapter, Calibre Design Awards, Best Work Large, 2024
- International Interior Design Association (IIDA) Southern California Chapter, Calibre Design Awards, Calibre, Best of Calibre, 2024
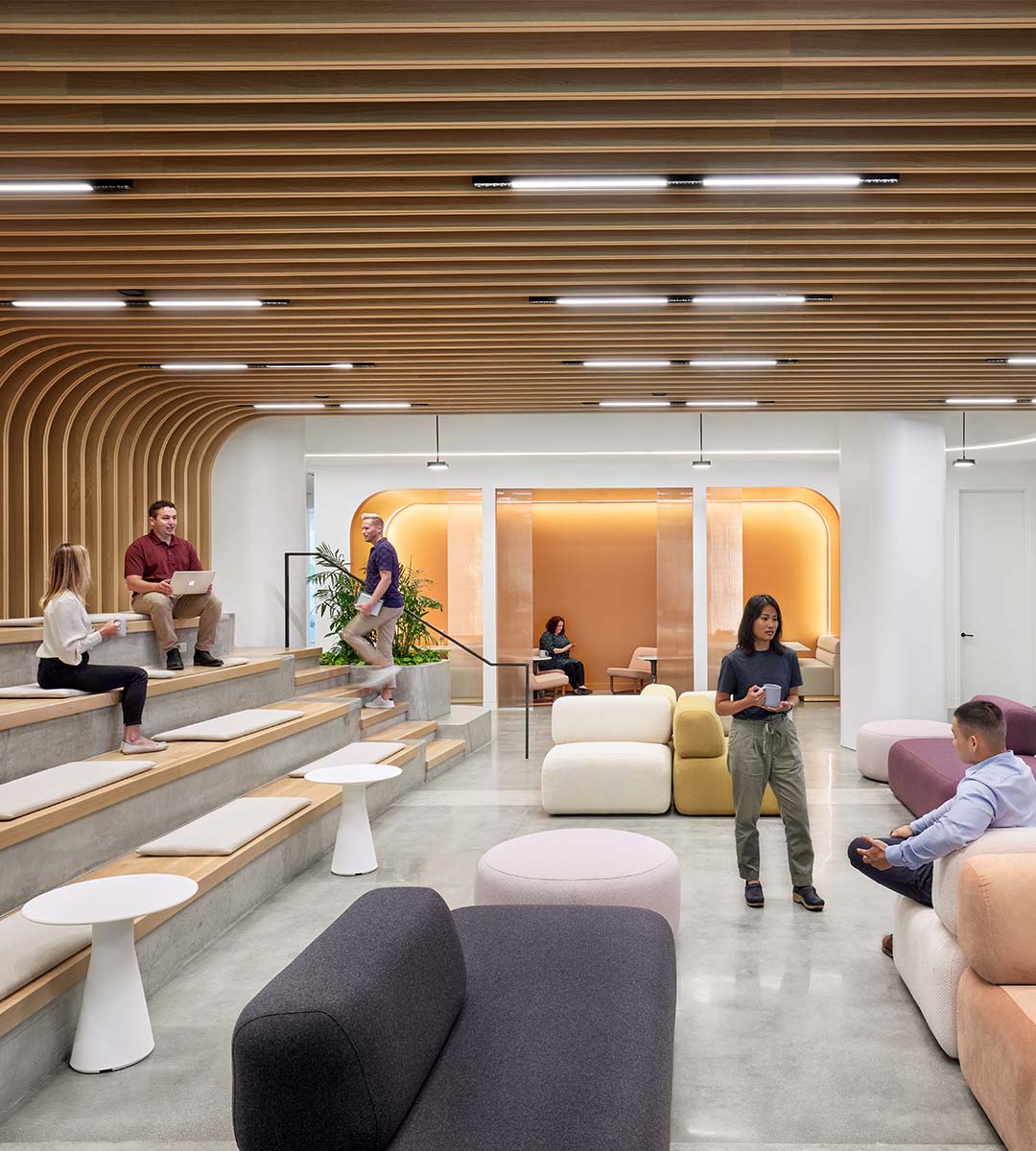
Innovative Headquarters Office
Location
Irvine, California
Client
Supernal
Contract Value
Confidential
Square Feet
106,000
Year Completed
2023
Schedule
6 months
Key Partners
RMW
Awards & Certifications
- International Interior Design Association (IIDA) Southern California Chapter, Calibre Design Awards, Best Work Large, 2024
- International Interior Design Association (IIDA) Southern California Chapter, Calibre Design Awards, Calibre, Best of Calibre, 2024
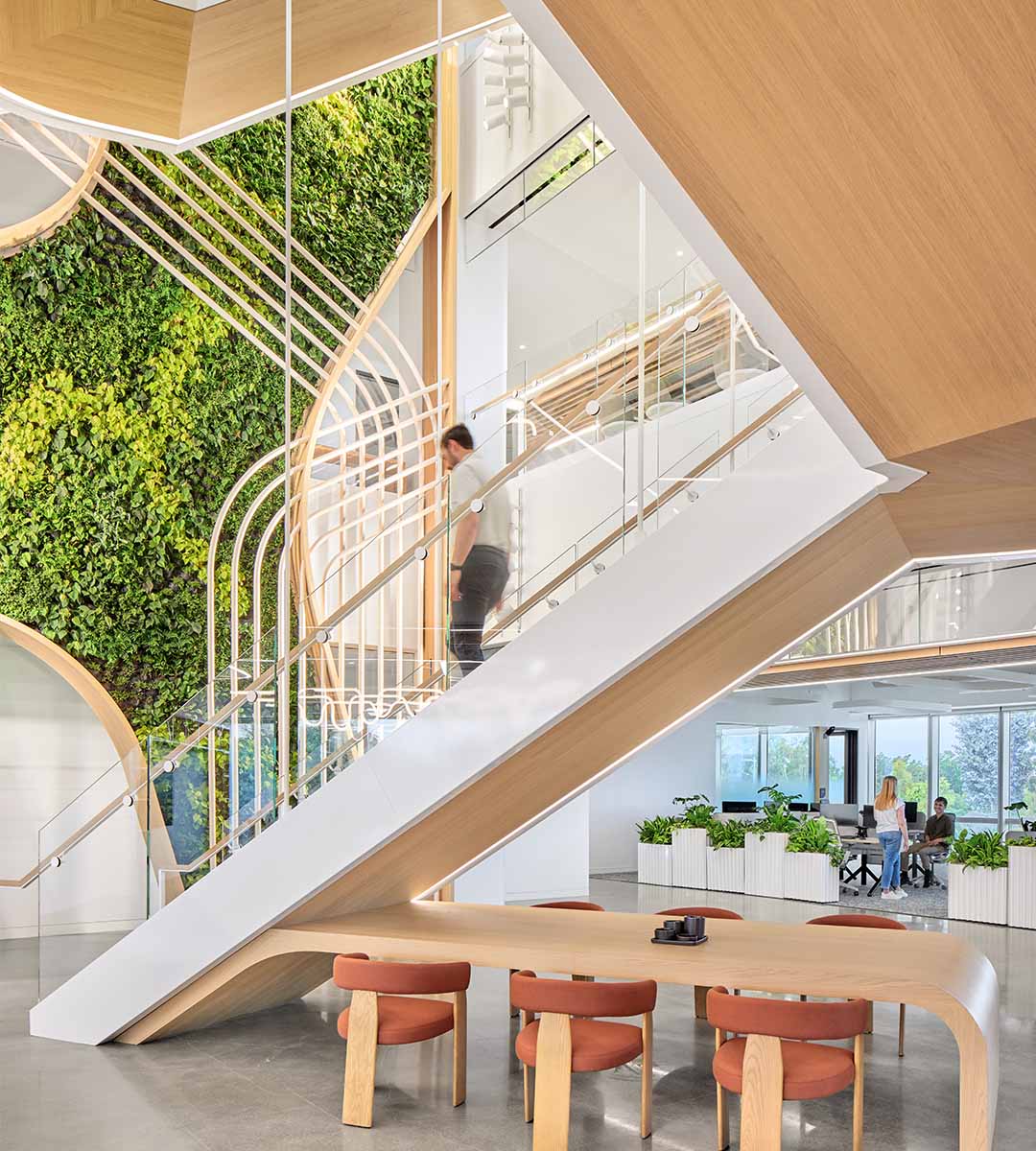
Innovative Headquarters Office
Location
Irvine, California
Client
Supernal
Contract Value
Confidential
Square Feet
106,000
Year Completed
2023
Schedule
6 months
Key Partners
RMW
Awards & Certifications
- International Interior Design Association (IIDA) Southern California Chapter, Calibre Design Awards, Best Work Large, 2024
- International Interior Design Association (IIDA) Southern California Chapter, Calibre Design Awards, Calibre, Best of Calibre, 2024
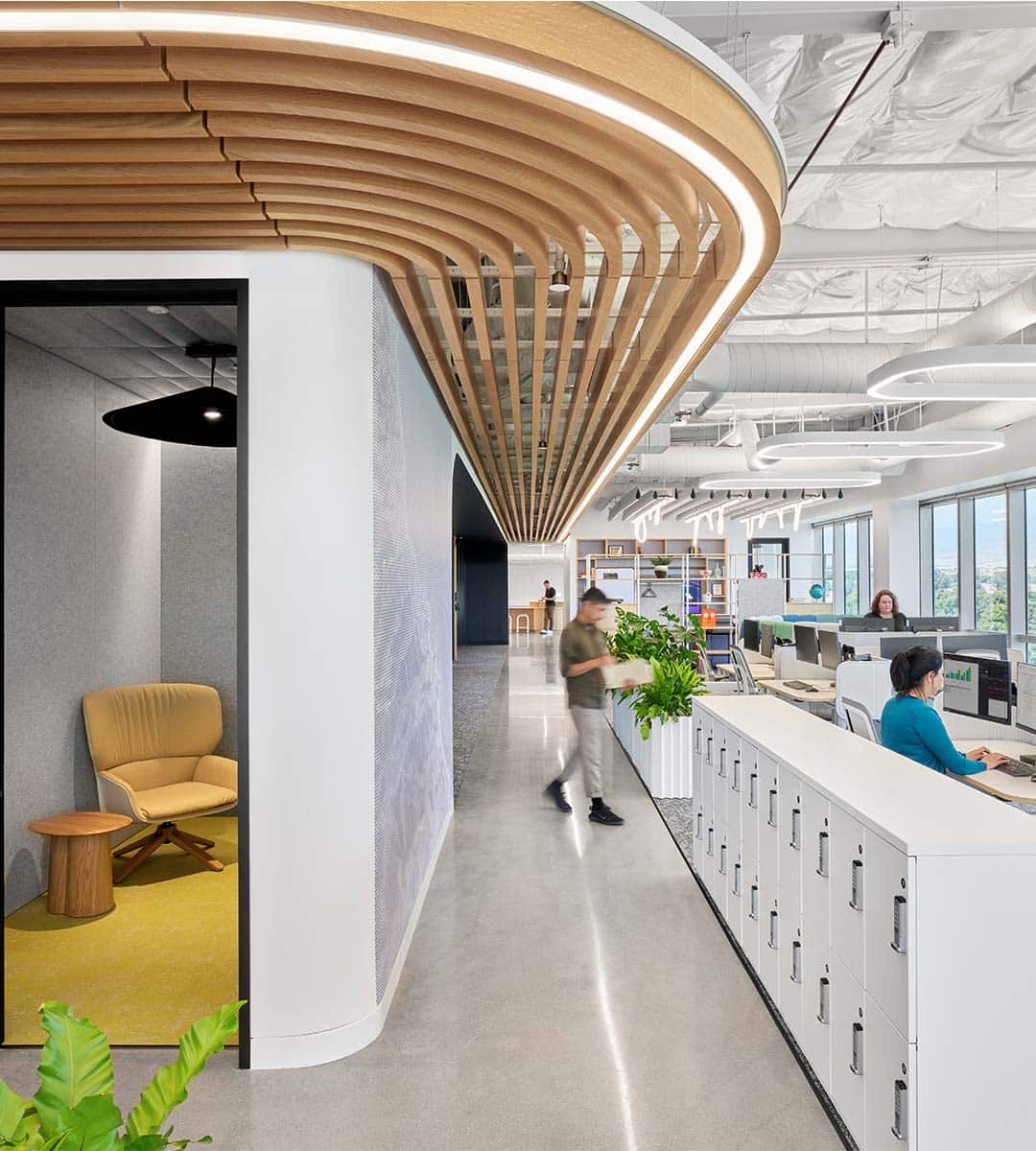
Innovative Headquarters Office
Location
Irvine, California
Client
Supernal
Contract Value
Confidential
Square Feet
106,000
Year Completed
2023
Schedule
6 months
Key Partners
RMW
Awards & Certifications
- International Interior Design Association (IIDA) Southern California Chapter, Calibre Design Awards, Best Work Large, 2024
- International Interior Design Association (IIDA) Southern California Chapter, Calibre Design Awards, Calibre, Best of Calibre, 2024
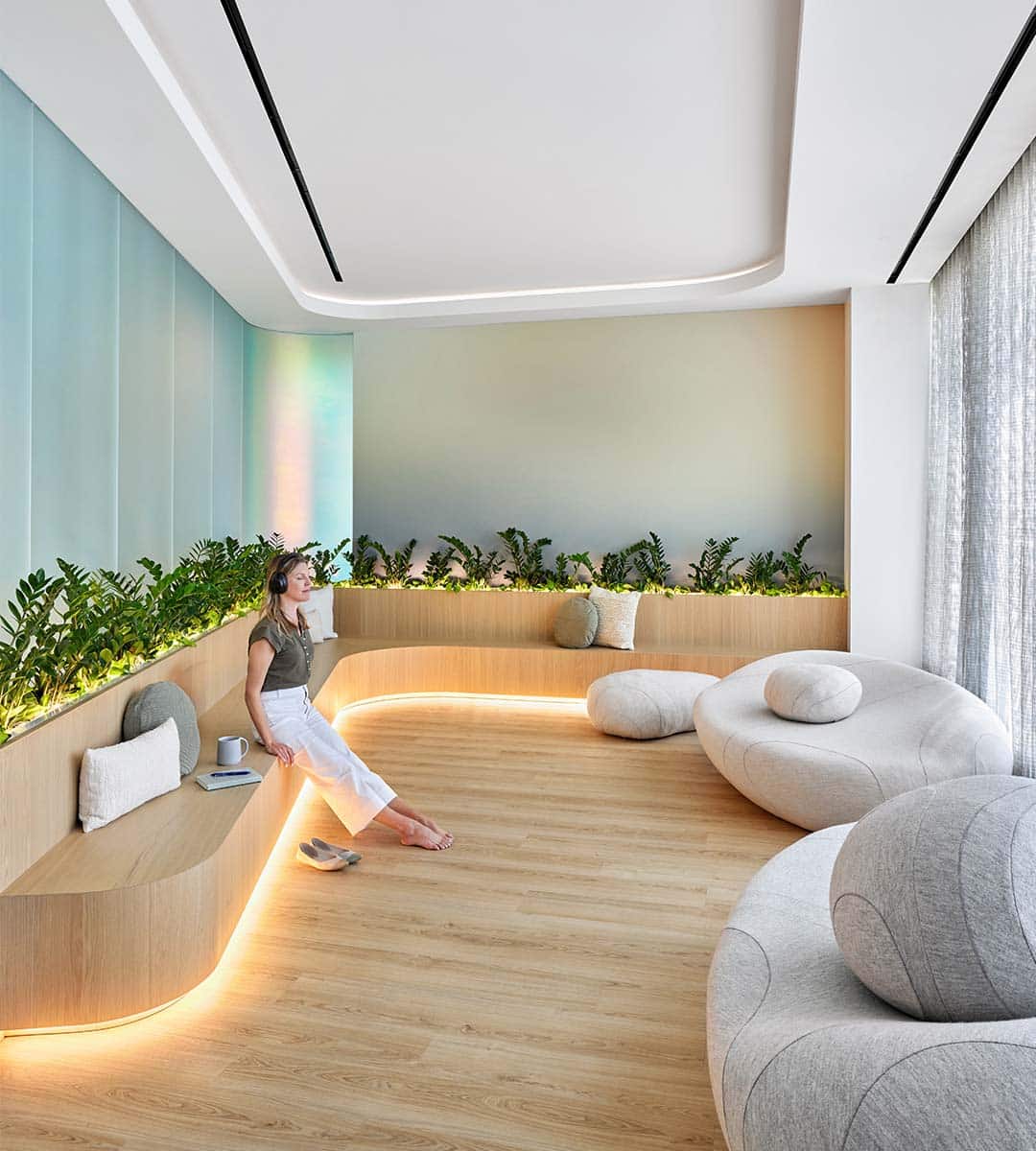
Innovative Headquarters Office
Location
Irvine, California
Client
Supernal
Contract Value
Confidential
Square Feet
106,000
Year Completed
2023
Schedule
6 months
Key Partners
RMW
Awards & Certifications
- International Interior Design Association (IIDA) Southern California Chapter, Calibre Design Awards, Best Work Large, 2024
- International Interior Design Association (IIDA) Southern California Chapter, Calibre Design Awards, Calibre, Best of Calibre, 2024
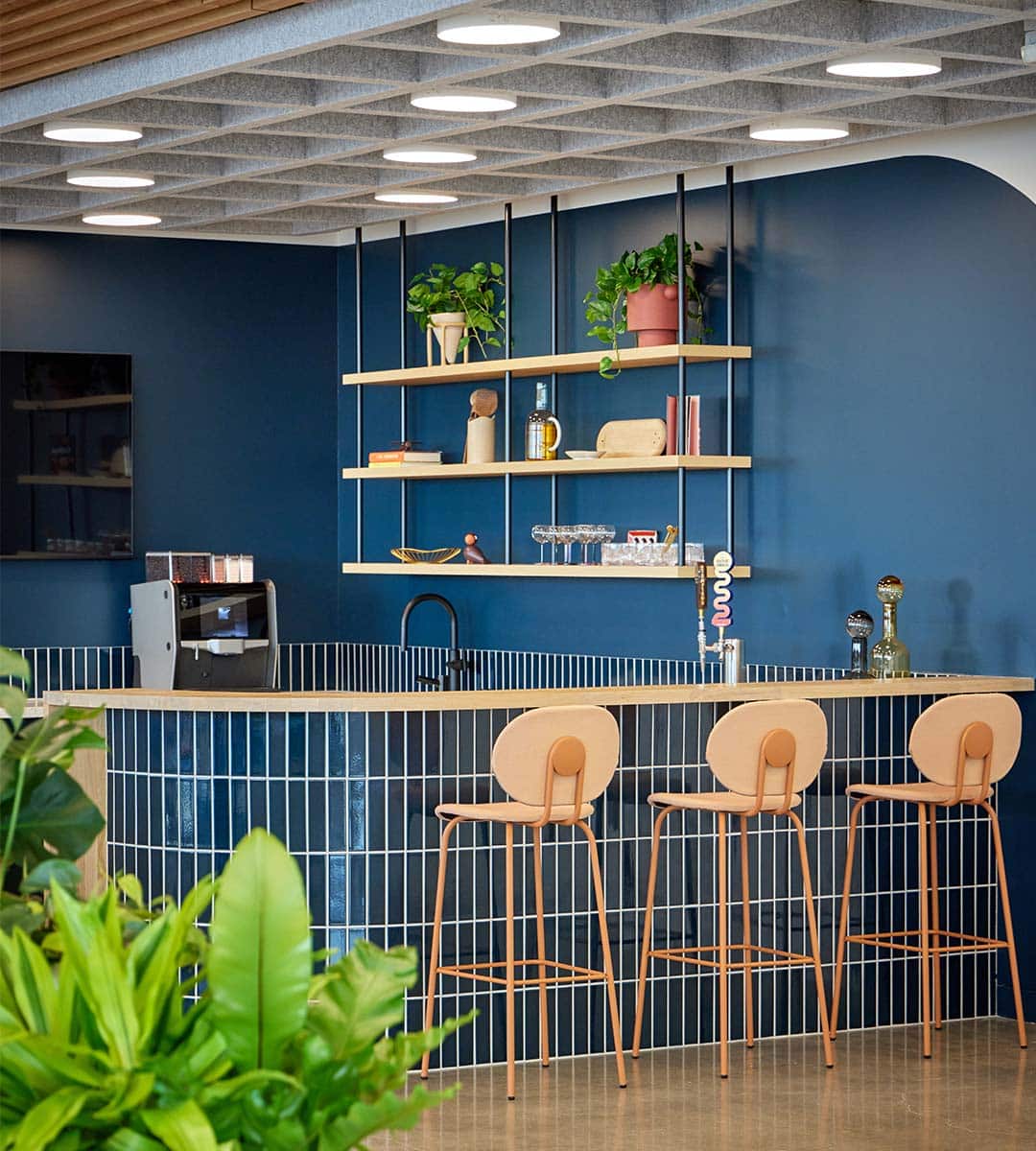
Overview
Our team delivered this exceptional four-floor headquarters office space featuring a stunning three-story interconnecting monumental stair and an adjacent three-floor living wall adorned with live plants, an irrigation system, ornimental metals, and custom millwork.
Construction of all four flours was completed concurrently, requiring heavy coordination between the team to ensure a safe, quality, and on-time project delivery.
Unique high-end finishes bring the modern design to life including custom millwork, radius drywall corners and ceilings, dramatic light fixtures, specialty ceilings, and sleek wood flooring.
The office's strategic layout encompasses a variety of conference rooms, open collaborative zones with adaptable seating arrangements, and agile workstations capable of seamless relocation to accommodate evolving team dynamics. The gym, cafe, leisure space, and a serene relaxation zone, foster physical and mental rejuvenation.
Key Team Members


