Sullivan & Cromwell LLP
Washington, District of Columbia
Location
Washington,
District of Columbia
Client
Sullivan & Cromwell LLP
Contract Value
$6,200,000
Square Feet
58,000
Year Completed
February 2014
Schedule
20 weeks
Key Partners
OPX
Project Types
Awards & Certifications
- WBC Architectural Millwork Craftmanship Award 2015
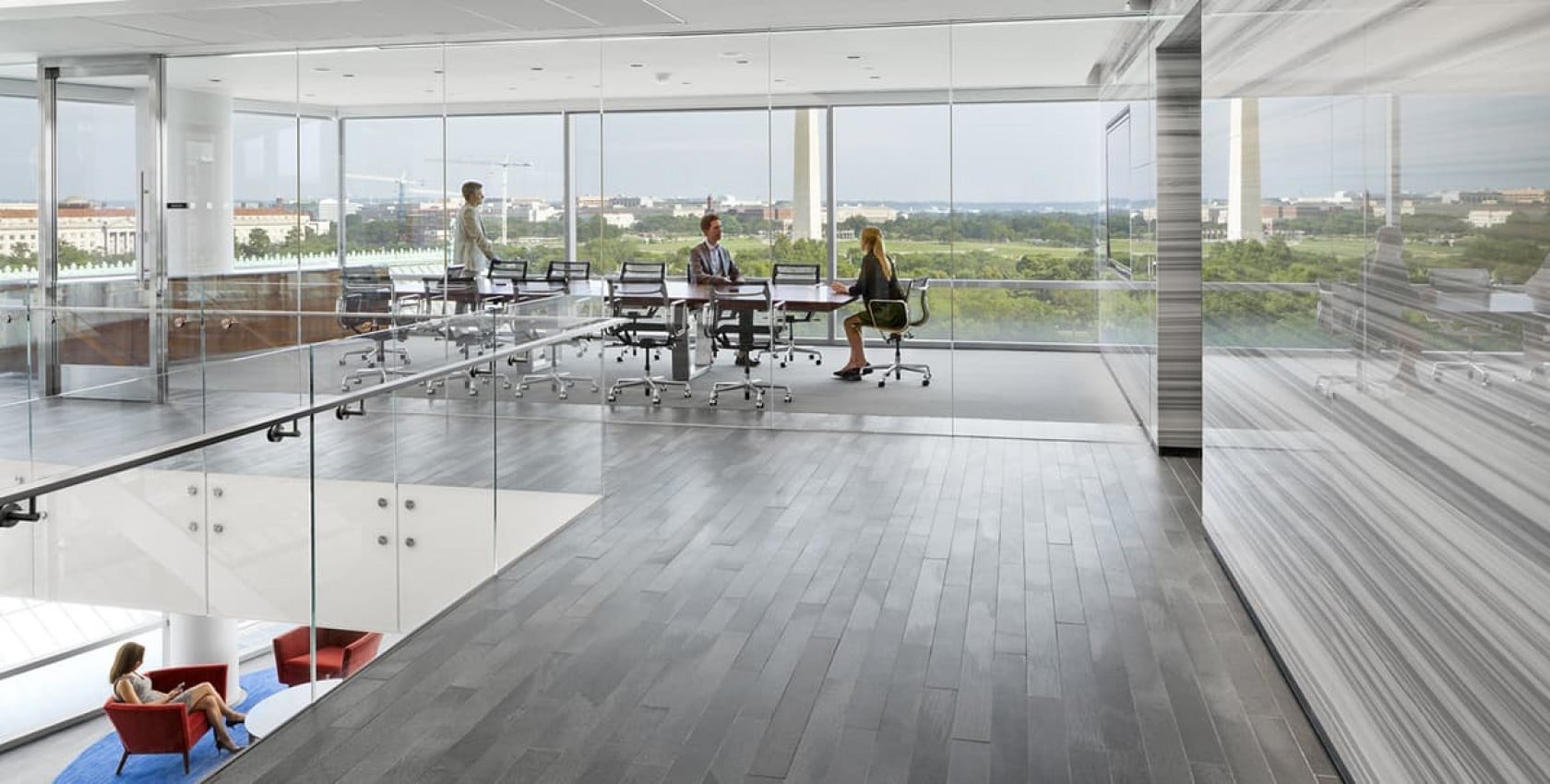
Location
Washington,
District of Columbia
Client
Sullivan & Cromwell LLP
Contract Value
$6,200,000
Square Feet
58,000
Year Completed
February 2014
Schedule
20 weeks
Key Partners
OPX
Project Types
Awards & Certifications
- WBC Architectural Millwork Craftmanship Award 2015
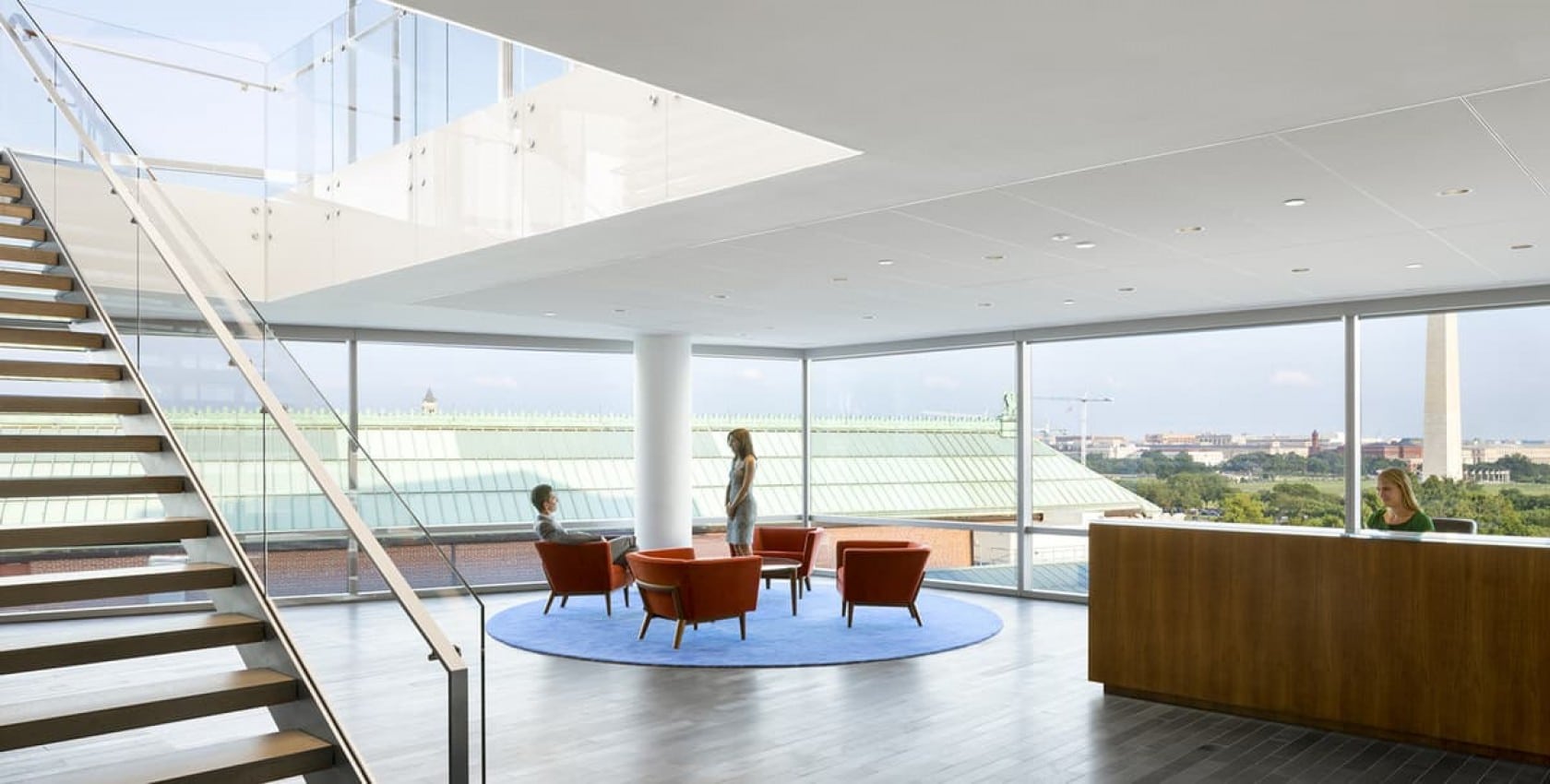
Location
Washington,
District of Columbia
Client
Sullivan & Cromwell LLP
Contract Value
$6,200,000
Square Feet
58,000
Year Completed
February 2014
Schedule
20 weeks
Key Partners
OPX
Project Types
Awards & Certifications
- WBC Architectural Millwork Craftmanship Award 2015
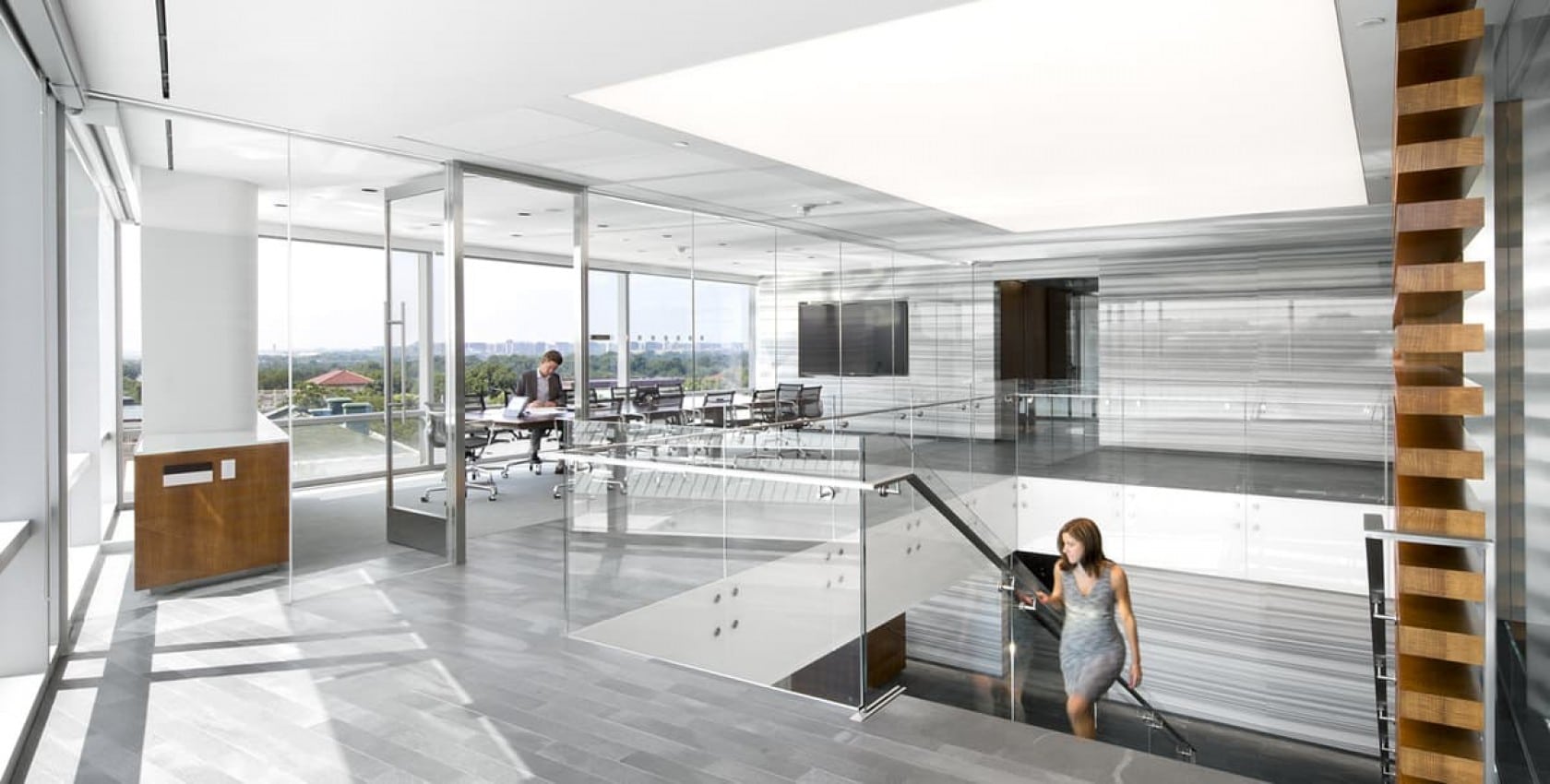
Location
Washington,
District of Columbia
Client
Sullivan & Cromwell LLP
Contract Value
$6,200,000
Square Feet
58,000
Year Completed
February 2014
Schedule
20 weeks
Key Partners
OPX
Project Types
Awards & Certifications
- WBC Architectural Millwork Craftmanship Award 2015
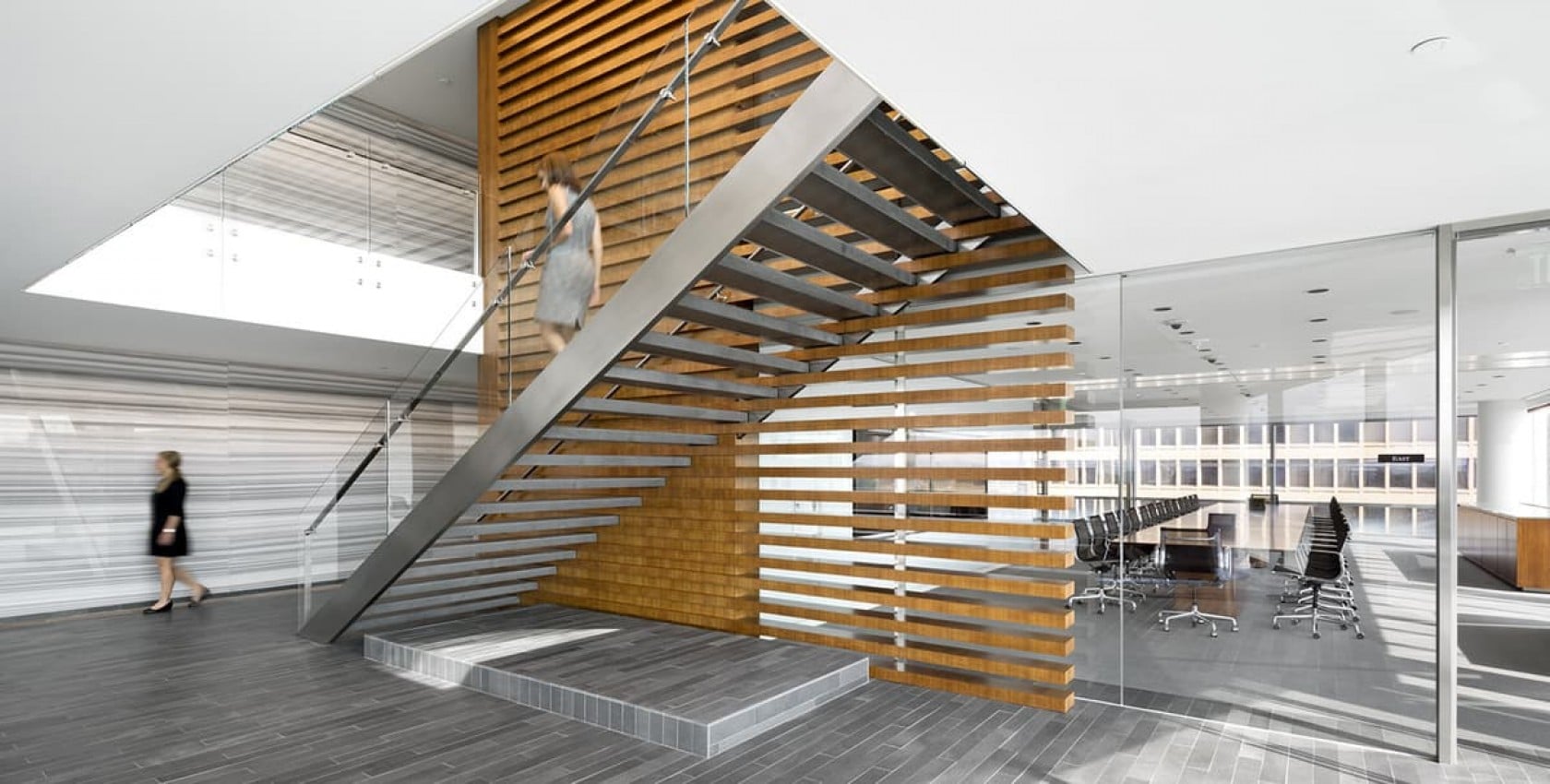
Location
Washington,
District of Columbia
Client
Sullivan & Cromwell LLP
Contract Value
$6,200,000
Square Feet
58,000
Year Completed
February 2014
Schedule
20 weeks
Key Partners
OPX
Project Types
Awards & Certifications
- WBC Architectural Millwork Craftmanship Award 2015
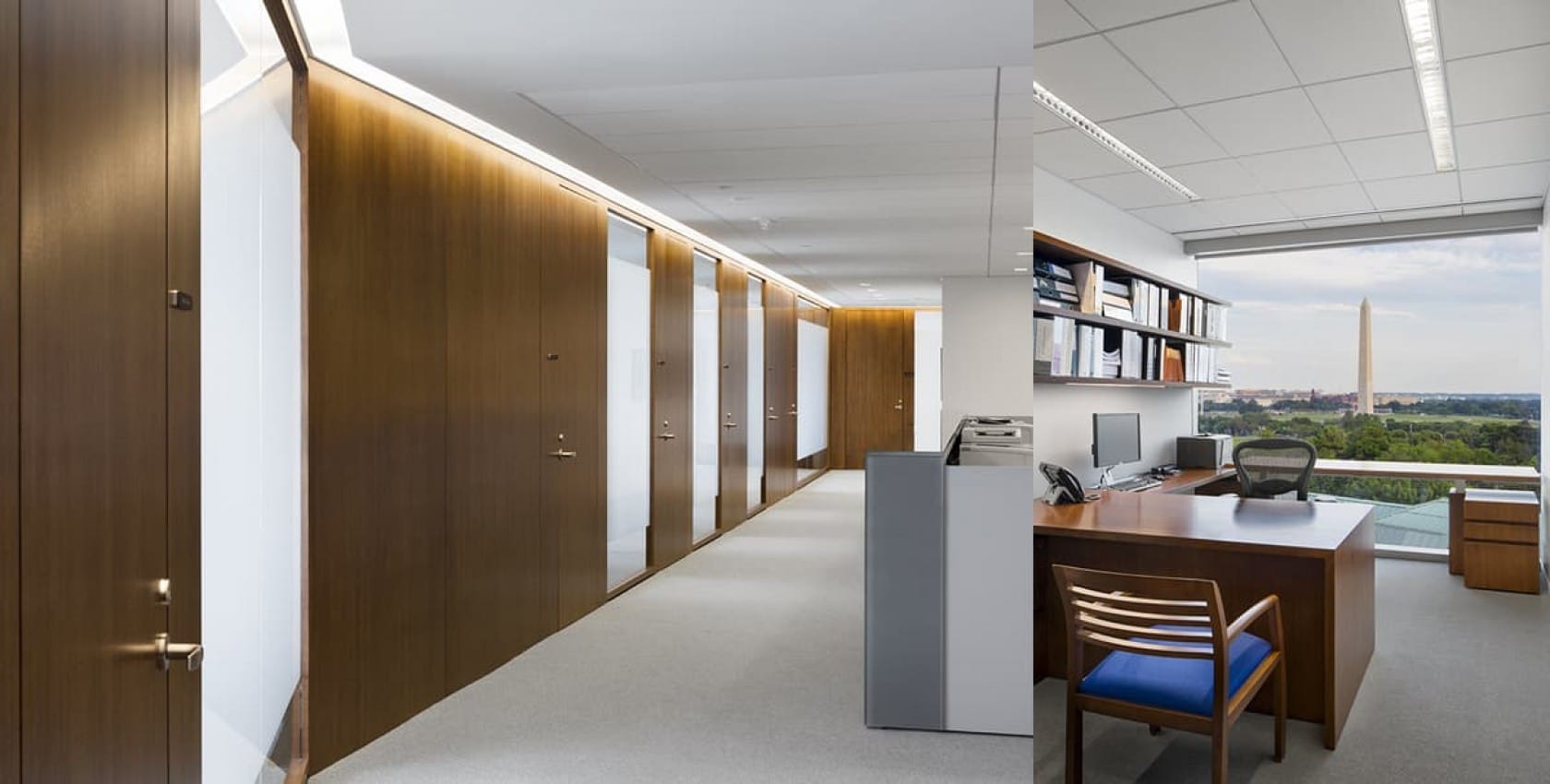
Location
Washington,
District of Columbia
Client
Sullivan & Cromwell LLP
Contract Value
$6,200,000
Square Feet
58,000
Year Completed
February 2014
Schedule
20 weeks
Key Partners
OPX
Project Types
Awards & Certifications
- WBC Architectural Millwork Craftmanship Award 2015
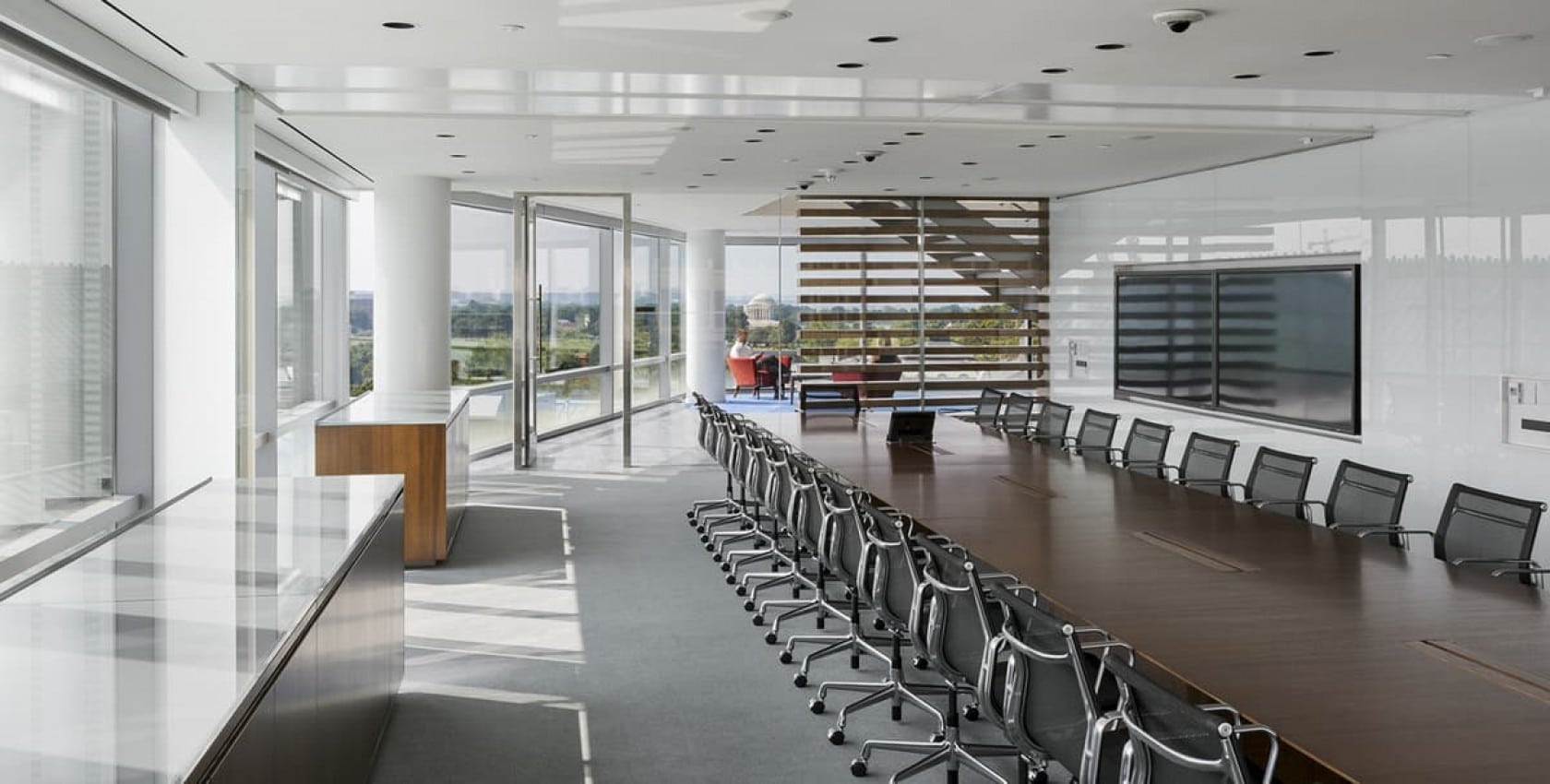
Location
Washington,
District of Columbia
Client
Sullivan & Cromwell LLP
Contract Value
$6,200,000
Square Feet
58,000
Year Completed
February 2014
Schedule
20 weeks
Key Partners
OPX
Project Types
Awards & Certifications
- WBC Architectural Millwork Craftmanship Award 2015
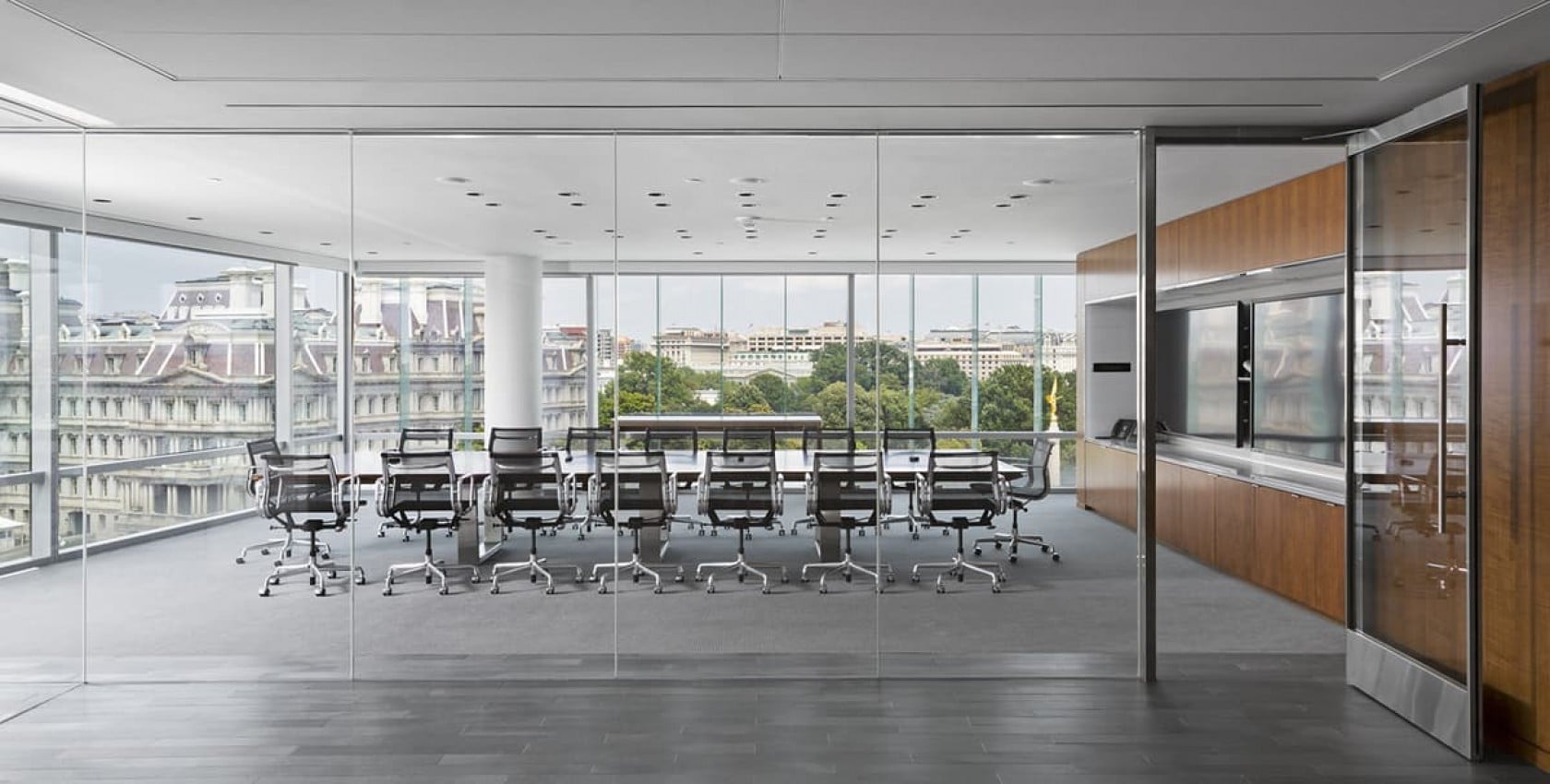
Overview
Sullivan & Cromwell has been providing the highest quality legal advice and representation to clients for more than 130 years. HITT was selected as the contractor for their new office space in DC, which features many unique finishes including oversized Mink wall panels in the elevator lobbies, custom-sized Schist plank flooring throughout the conference center and custom millwork veneer and glass office fronts. The craftsmanship is impeccable on every level. HITT overcame many challenges throughout the project: the owner selected a different office front manufacturer six weeks into an already-very-demanding project schedule, the ceiling height was raised, requiring a complete overhaul of the base building MEP, and the office layouts changed as we were releasing long lead linear lights fixtures. Always up to the challenge, HITT made adjustments (using techniques learned throughout many years of building law firms) to install the components out of sequence without compromising quality, cost or schedule.
One of the most impressive components of the project is the schist stone, glass, and stainless stairway that is integrated into an Olive Ash veneer “fin wall." Leaning on experience, HITT and OPX worked diligently on the design to best achieve the architect’s vision. Mock-ups and sample installations were built to aid in this exercise. The final design consists of more than forty (40) 20' x 4”x4” linear fins running parallel to the floor, stacked on top of each other in a two-story space, as a feature wall on one side of the stair. Each stair tread fits directly between the fins, creating an exceptionally integrated feel. The all-stainless-steel structural stringer with low-iron glass railing leads up to a glass railing integrated into the edge of the slab opening.

