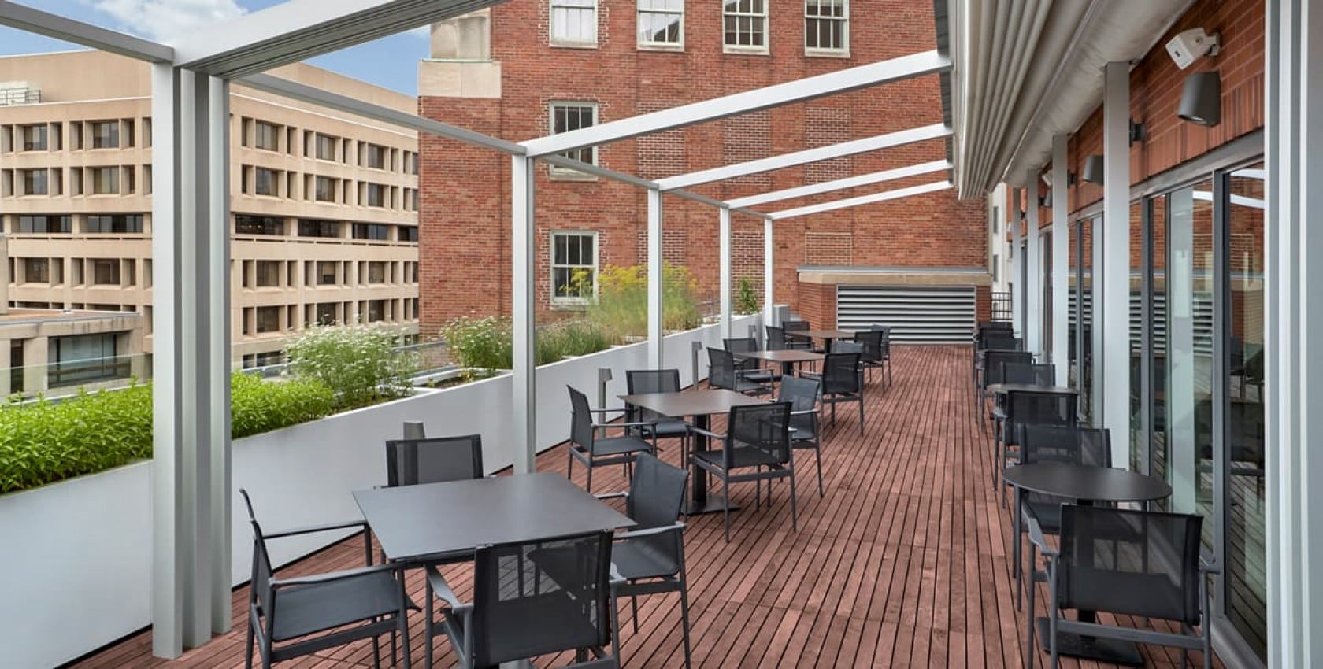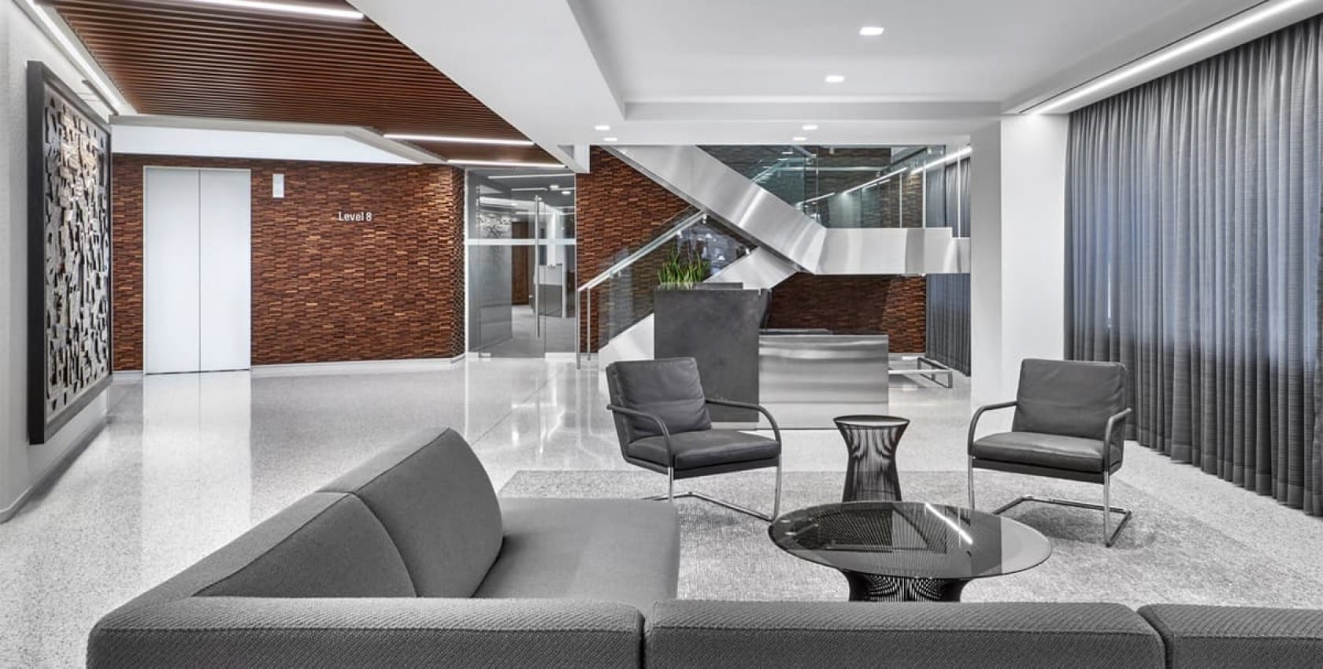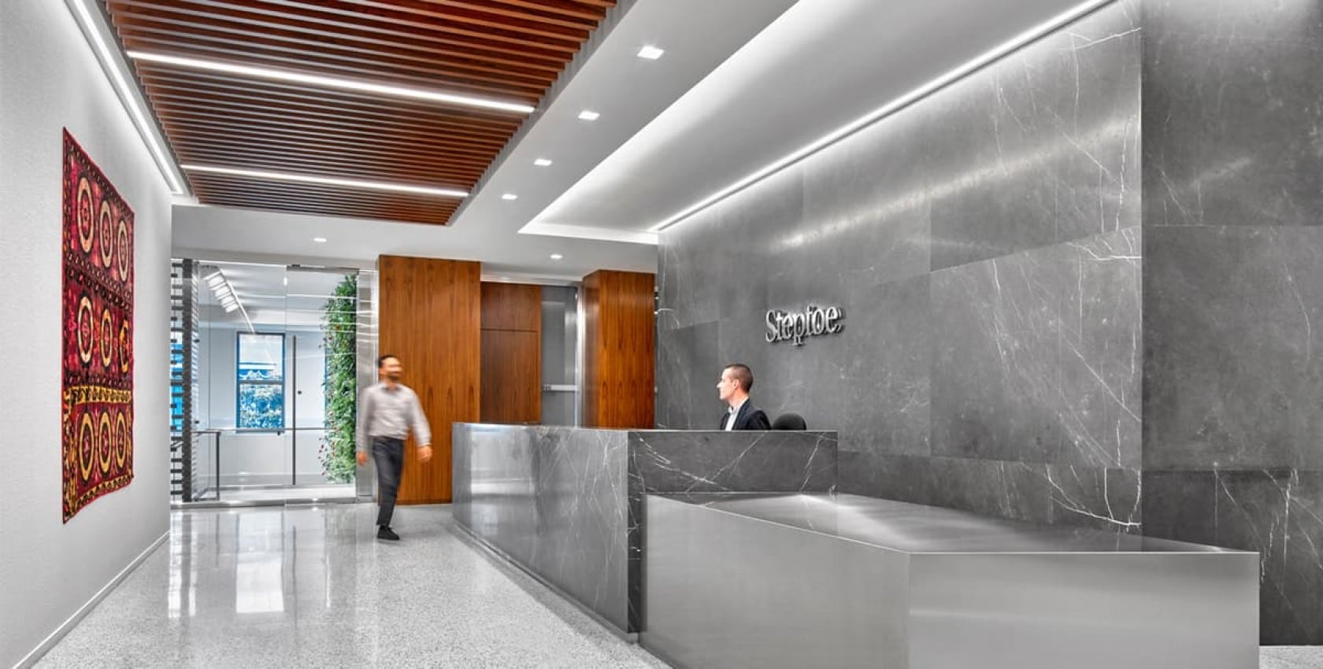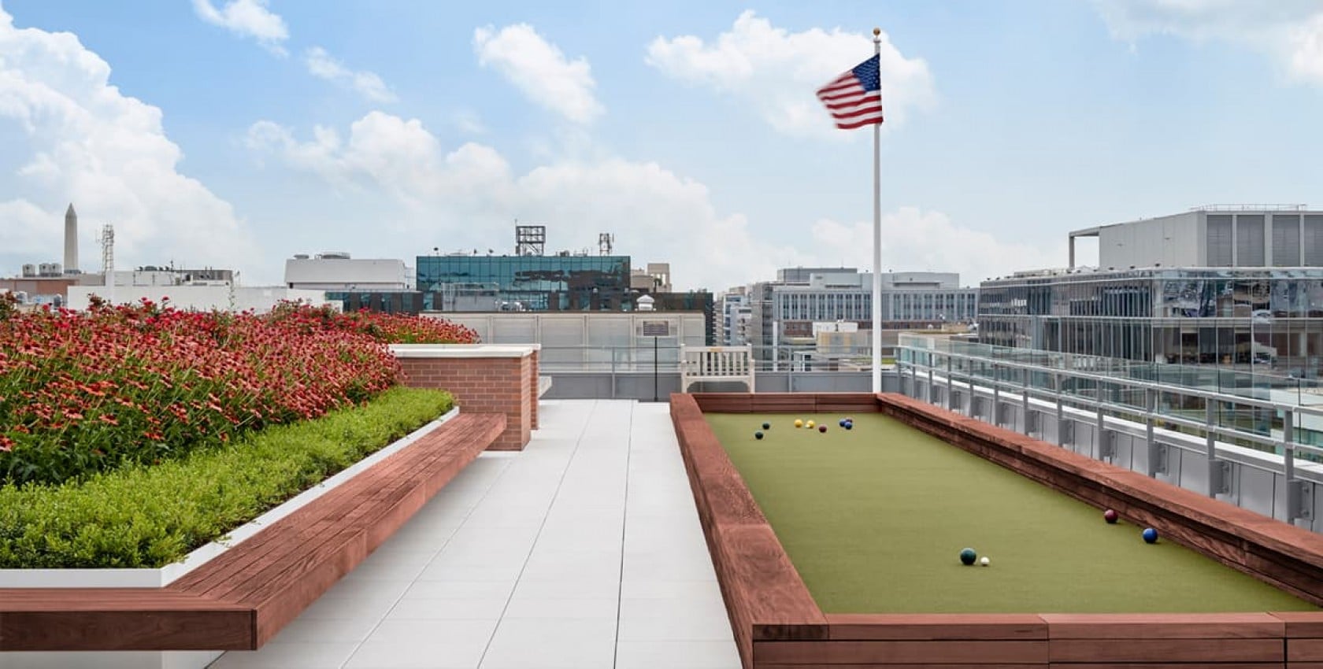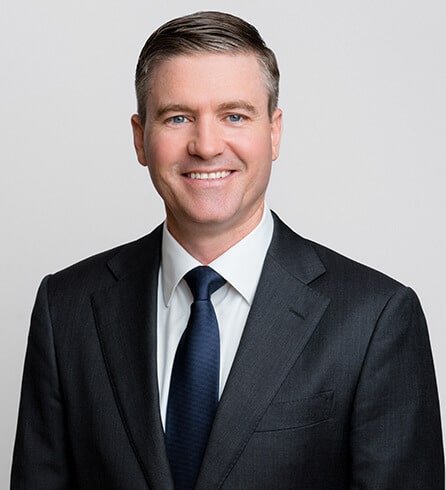Overview
Steptoe & Johnson is an international law firm established in 1945 in Washington, DC that still holds its headquarters in the District, right in the heart of Dupont Circle. With multiple office locations across the nation and the world, the recognizable law firm was looking for a general contractor to create an atmosphere of environmental sustainability and inspiration for its guests and employees.
This large-scale, in-place renovation included several major structural alterations. Multiple logistical challenges arose from the impressive requirements for the space, including an 80-foot transfer truss, column reinforcements, four custom stairs. and three green walls.
Our team overcame these logistical challenges by working with the client and subcontractors to break down each individual activity in order to critically assess the projected schedule duration. This careful coordination required everyone on the project team to give input and allowed the project to remain on track. Through strategic communication and unwavering determination, our team produced a vibrant space that thrilled the client. It is currently pending LEED certification.
Key Team Members


