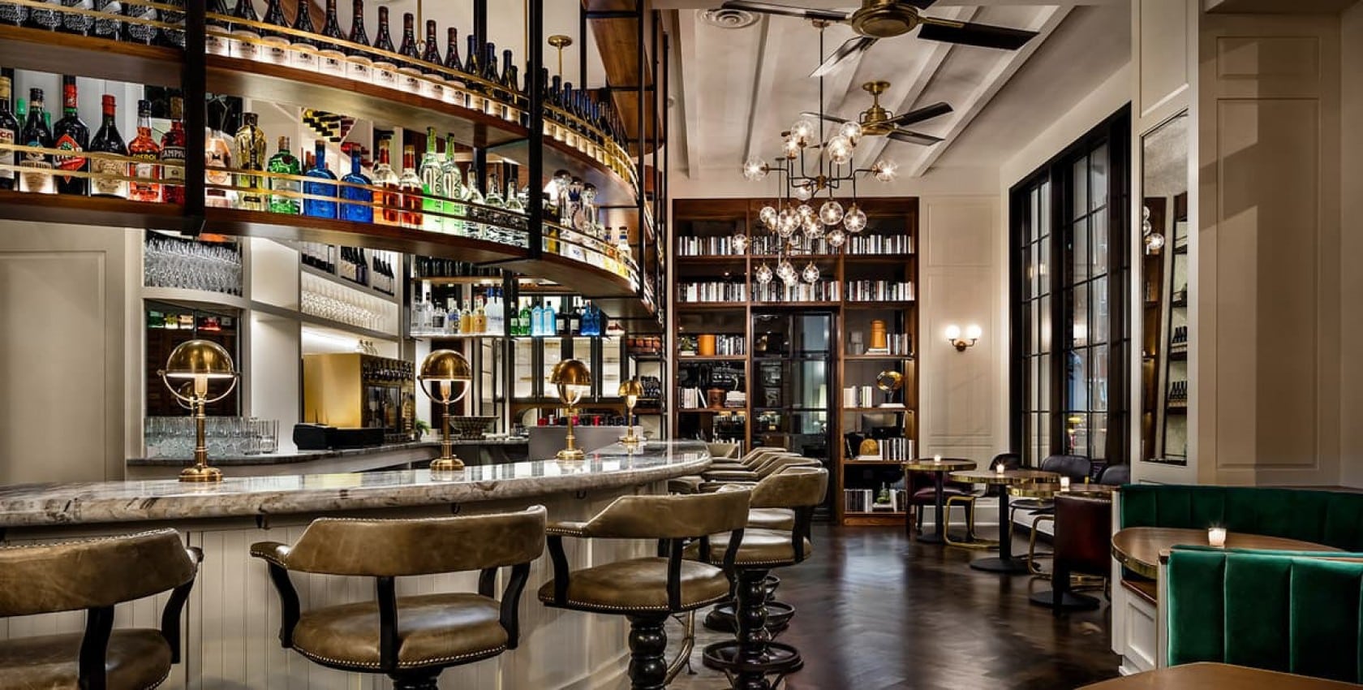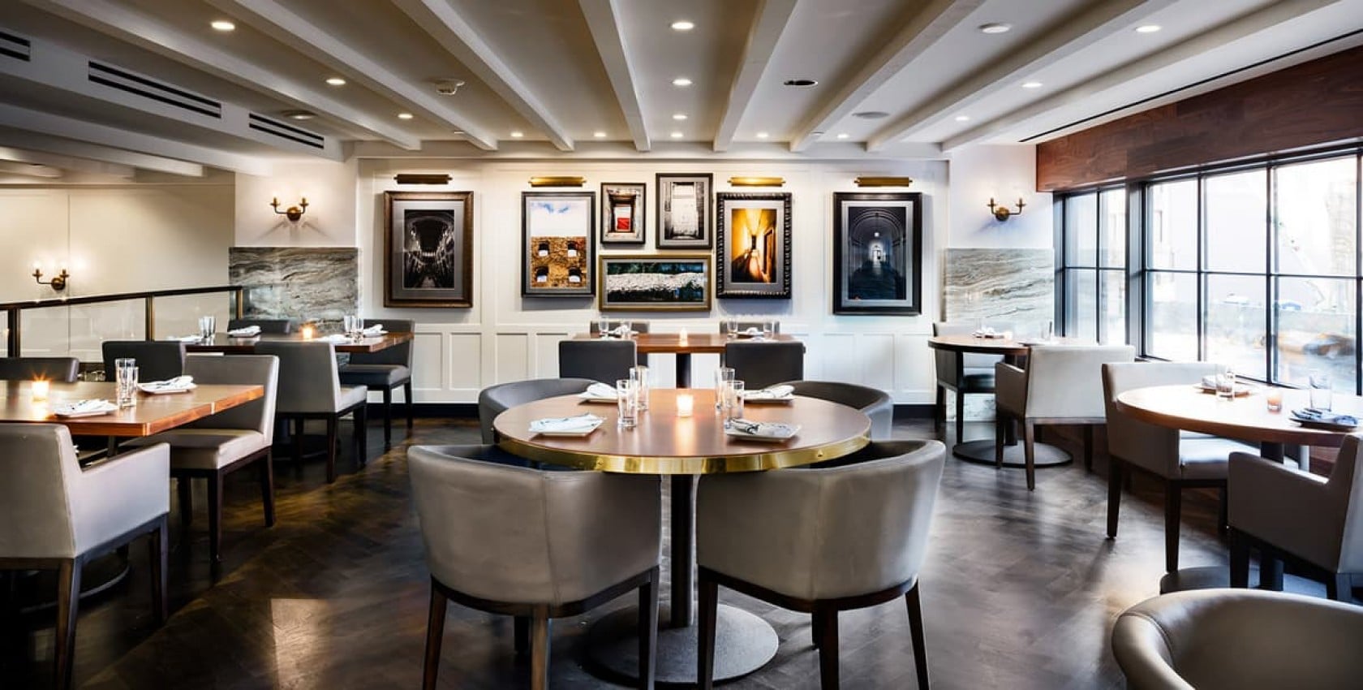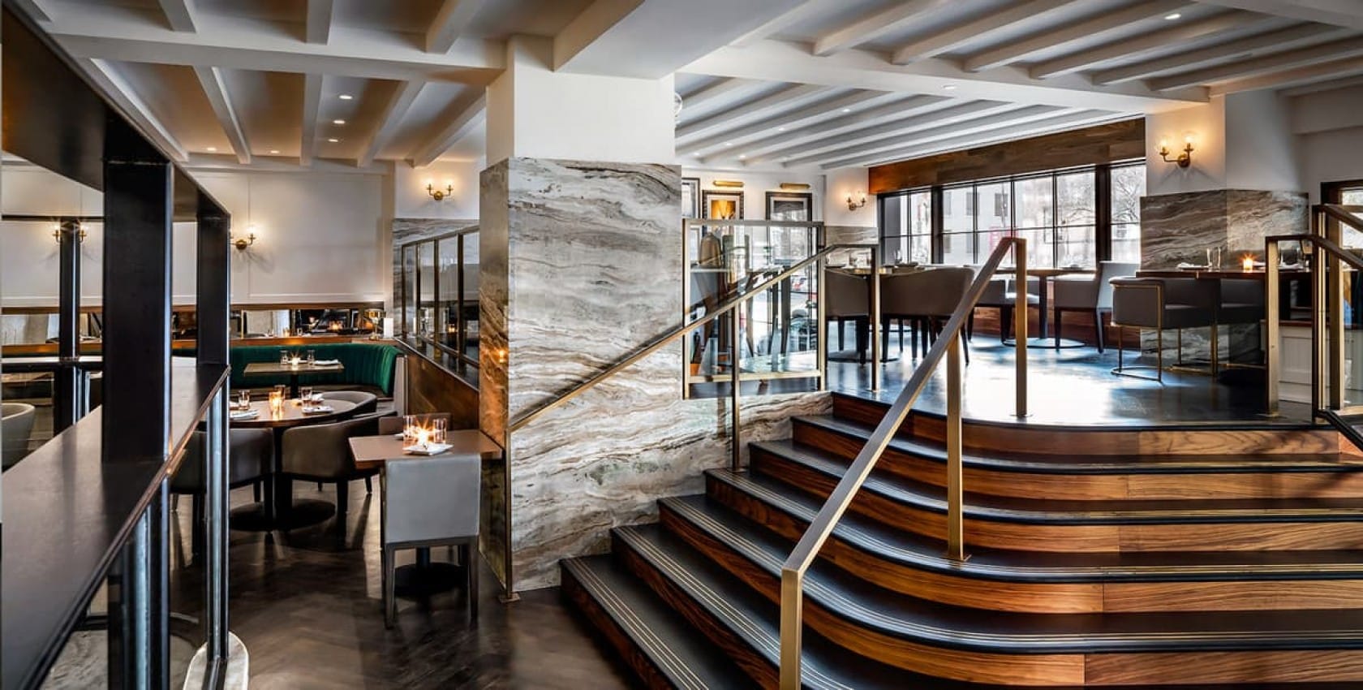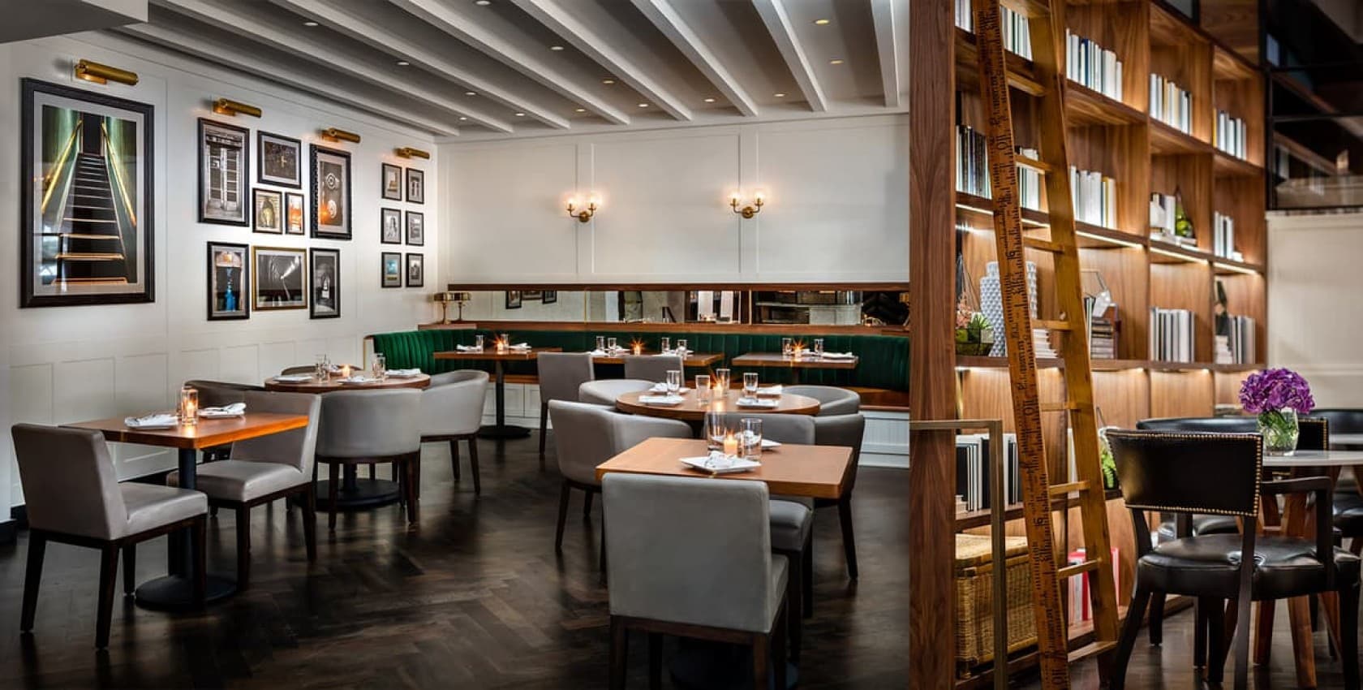Overview
Heavy renovations and repositioning were completed to this luxury boutique hotel lobby in Dupont Circle in Washington, DC.
The 10,000-sf lobby underwent an extreme face-lift, transforming a dull, dated space into a luxurious lobby with a mix of heritage and modern design elements and a hint of mid-century modern. Our team also modernized the precast façade, which was originally white, by painting it black, and installing a new canopy.
The two-phase, occupied renovation features a new check-in desk, bar, charcuterie cutting station, restaurant dining room, business center, and three meeting rooms.
High-end finishes include wood flooring throughout, coffered ceilings, ornamental and glass staircase railings, stone walls, and custom wood paneling.





