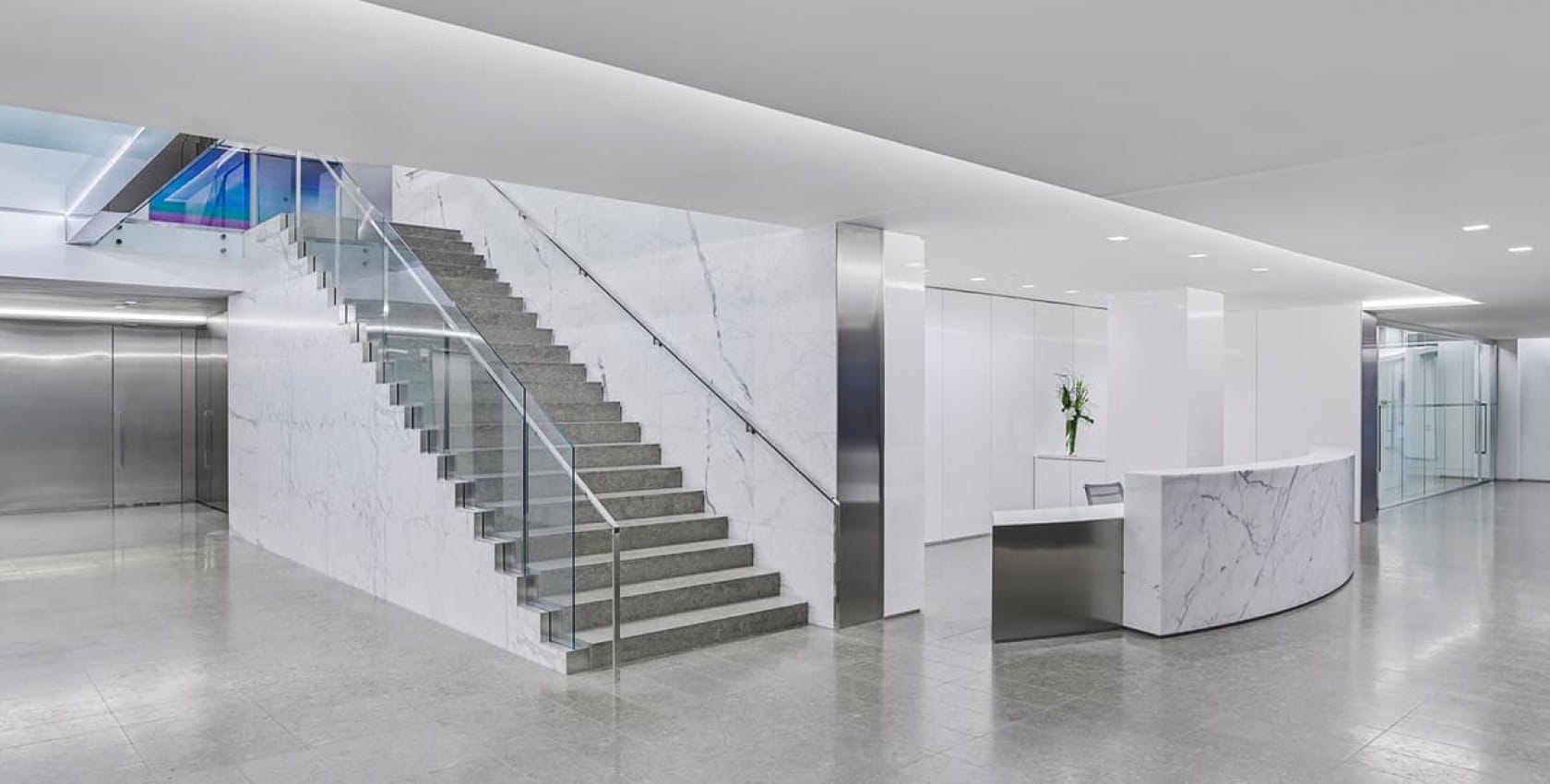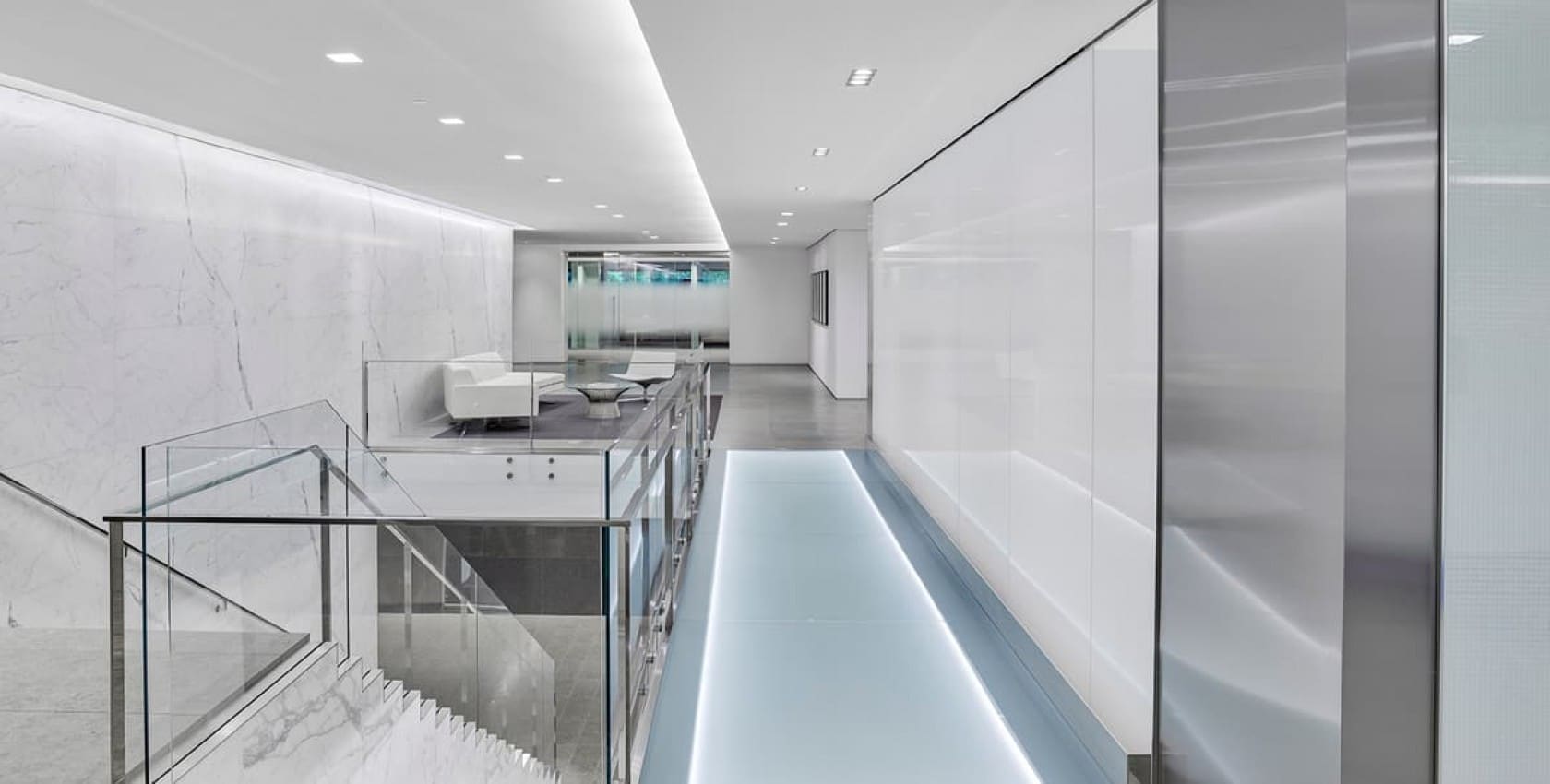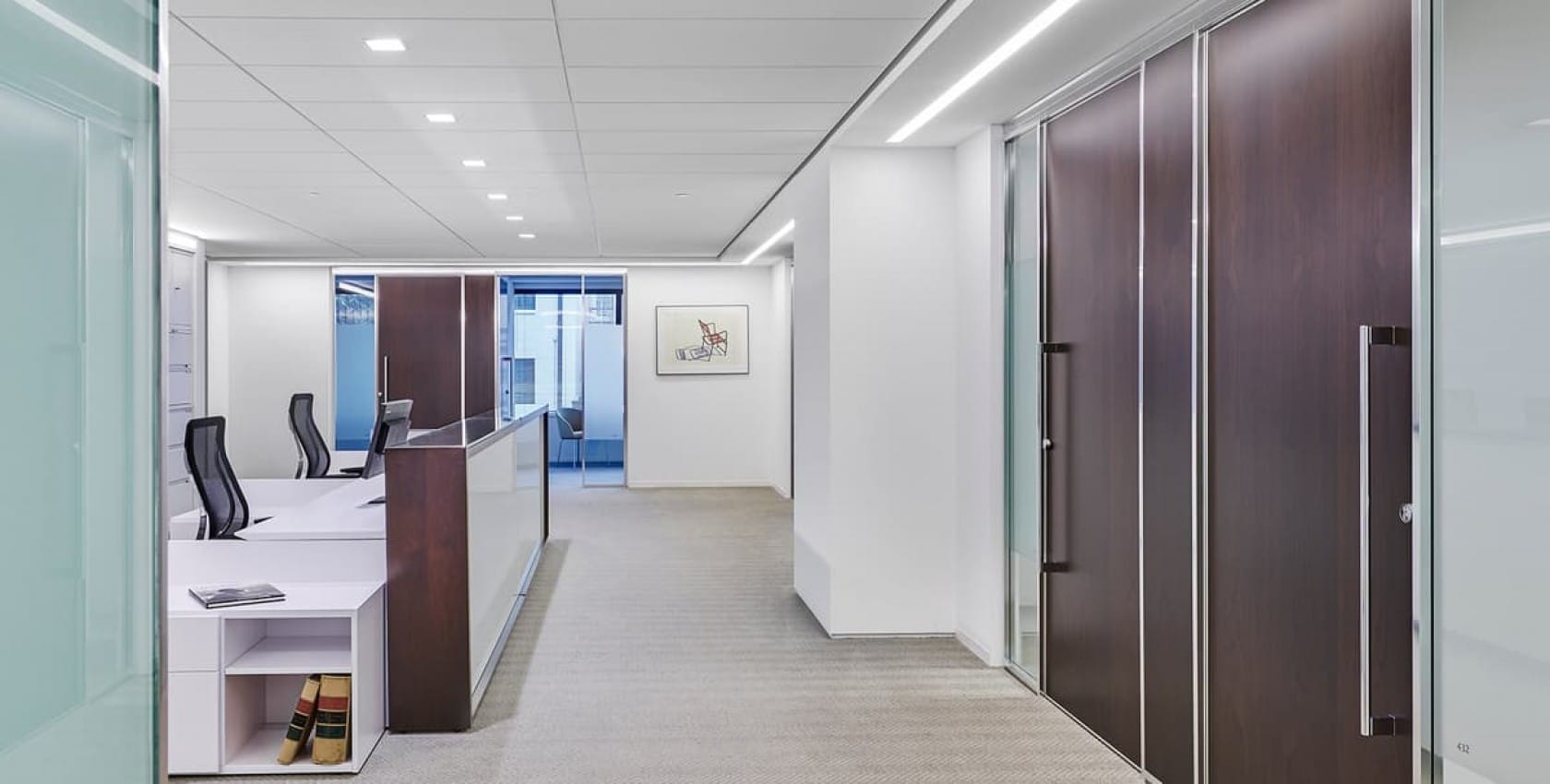Overview
The occupied phased renovation of this high-end law firm office space located in Washington, DC featured Unifor glass demountable partitions, conference center, practice space, and a feature staircase. The new conference center and feature stair on the first / second floors were executed while maintaining access for Squire Patton Boggs and Clients throughout construction.
The project was unique in that construction ran concurrently with base building modifications including exterior modifications, new direct digital control (DDC) of the HVAC, elevator cab upgrades, and bathroom renovations. The project’s location in a residential neighborhood posed a challenge to construction as noise restrictions were strictly enforced.




