Special Project Two
Dulles, Virginia
Location
Dulles, Virginia
Client
Confidential Client
Contract Value
$210,000,000
Square Feet
462,000
Year Completed
2007
Schedule
10 months
Key Partners
- HGA Mid-Atlantic, Inc.
- FOX Architects, LLC
Awards & Certifications
- LEED Gold (Central plant and visitor control center)
- LEED Silver (Office building)
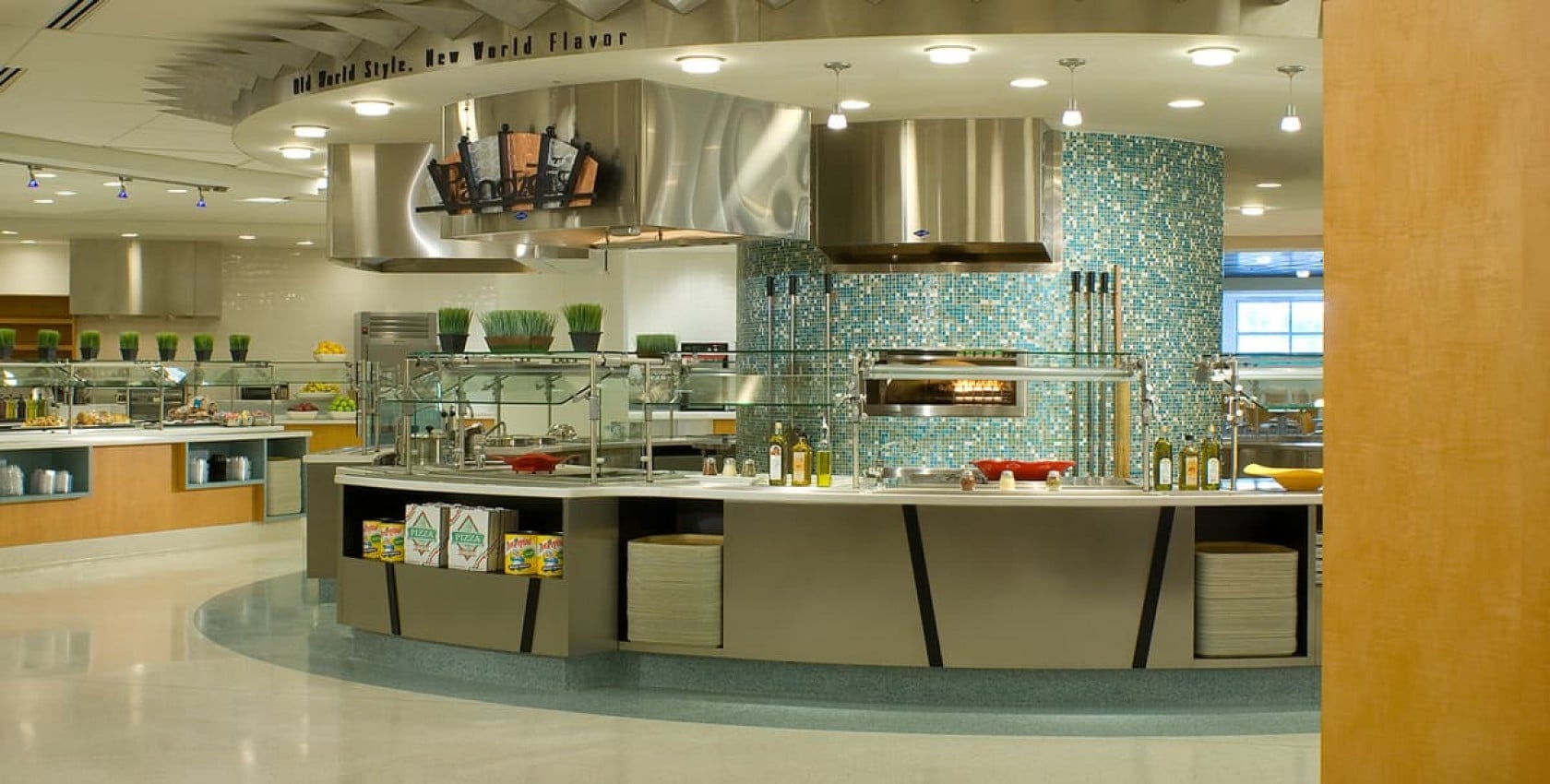
Location
Dulles, Virginia
Client
Confidential Client
Contract Value
$210,000,000
Square Feet
462,000
Year Completed
2007
Schedule
10 months
Key Partners
- HGA Mid-Atlantic, Inc.
- FOX Architects, LLC
Awards & Certifications
- LEED Gold (Central plant and visitor control center)
- LEED Silver (Office building)
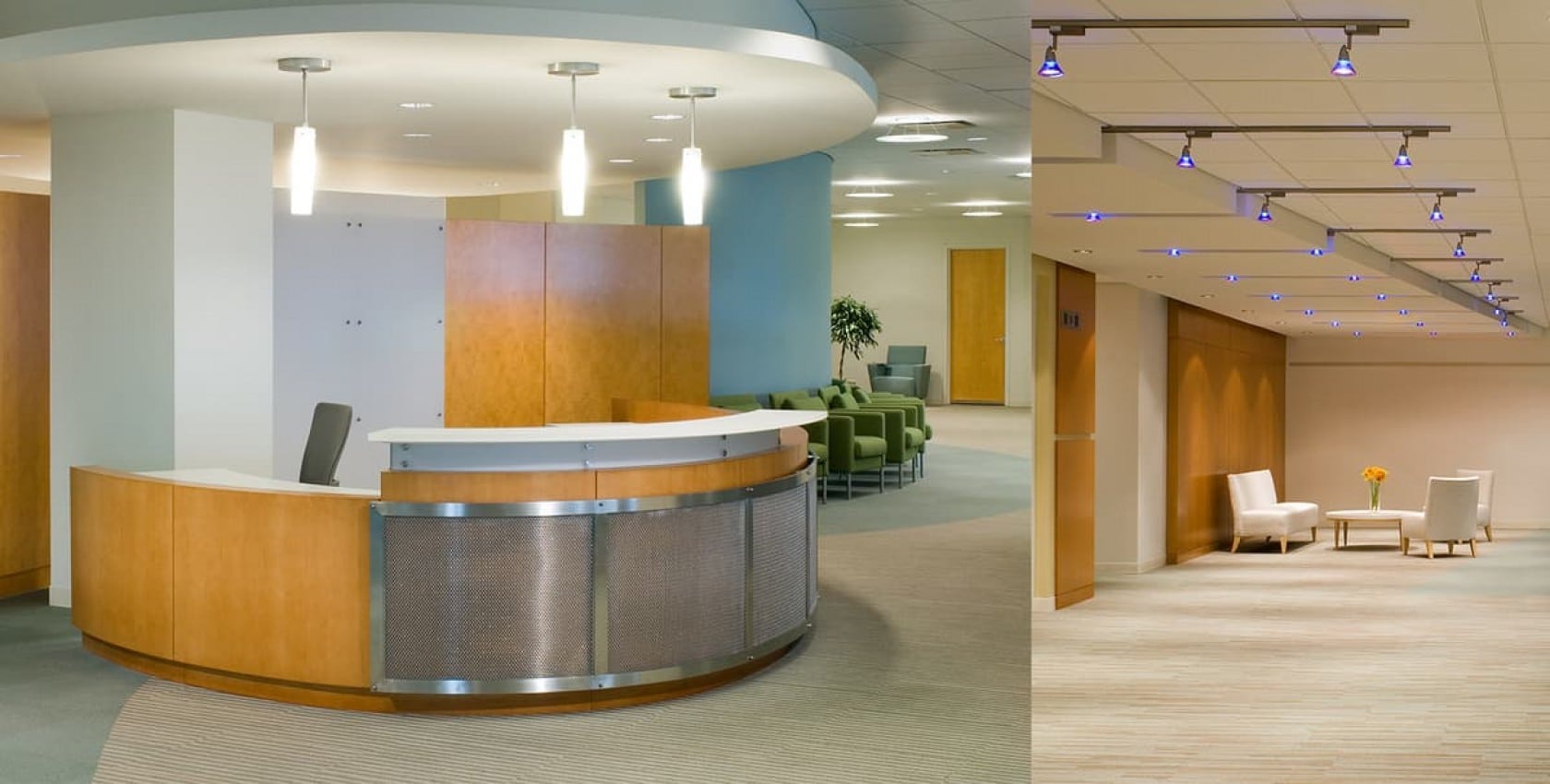
Location
Dulles, Virginia
Client
Confidential Client
Contract Value
$210,000,000
Square Feet
462,000
Year Completed
2007
Schedule
10 months
Key Partners
- HGA Mid-Atlantic, Inc.
- FOX Architects, LLC
Awards & Certifications
- LEED Gold (Central plant and visitor control center)
- LEED Silver (Office building)
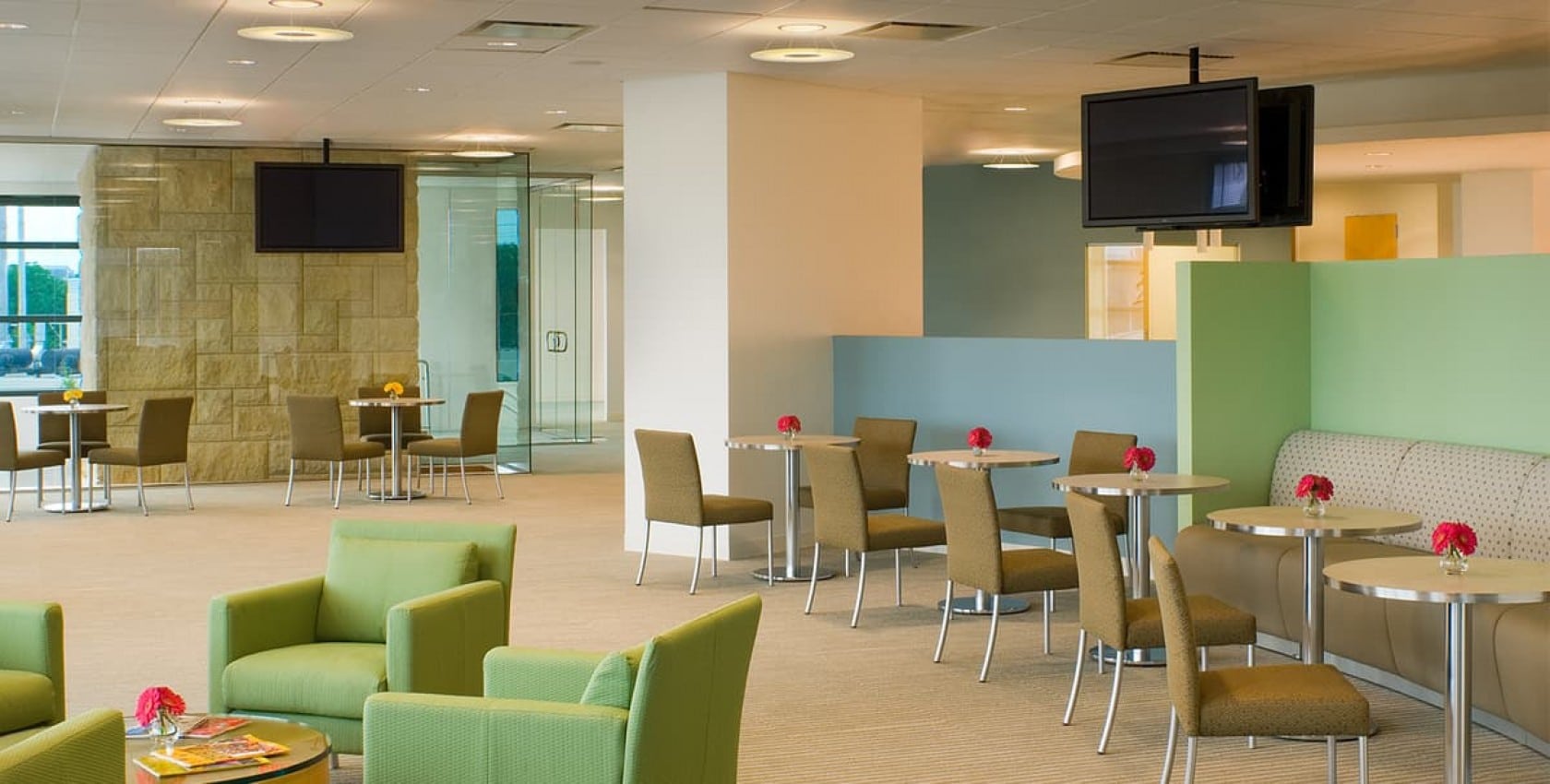
Location
Dulles, Virginia
Client
Confidential Client
Contract Value
$210,000,000
Square Feet
462,000
Year Completed
2007
Schedule
10 months
Key Partners
- HGA Mid-Atlantic, Inc.
- FOX Architects, LLC
Awards & Certifications
- LEED Gold (Central plant and visitor control center)
- LEED Silver (Office building)
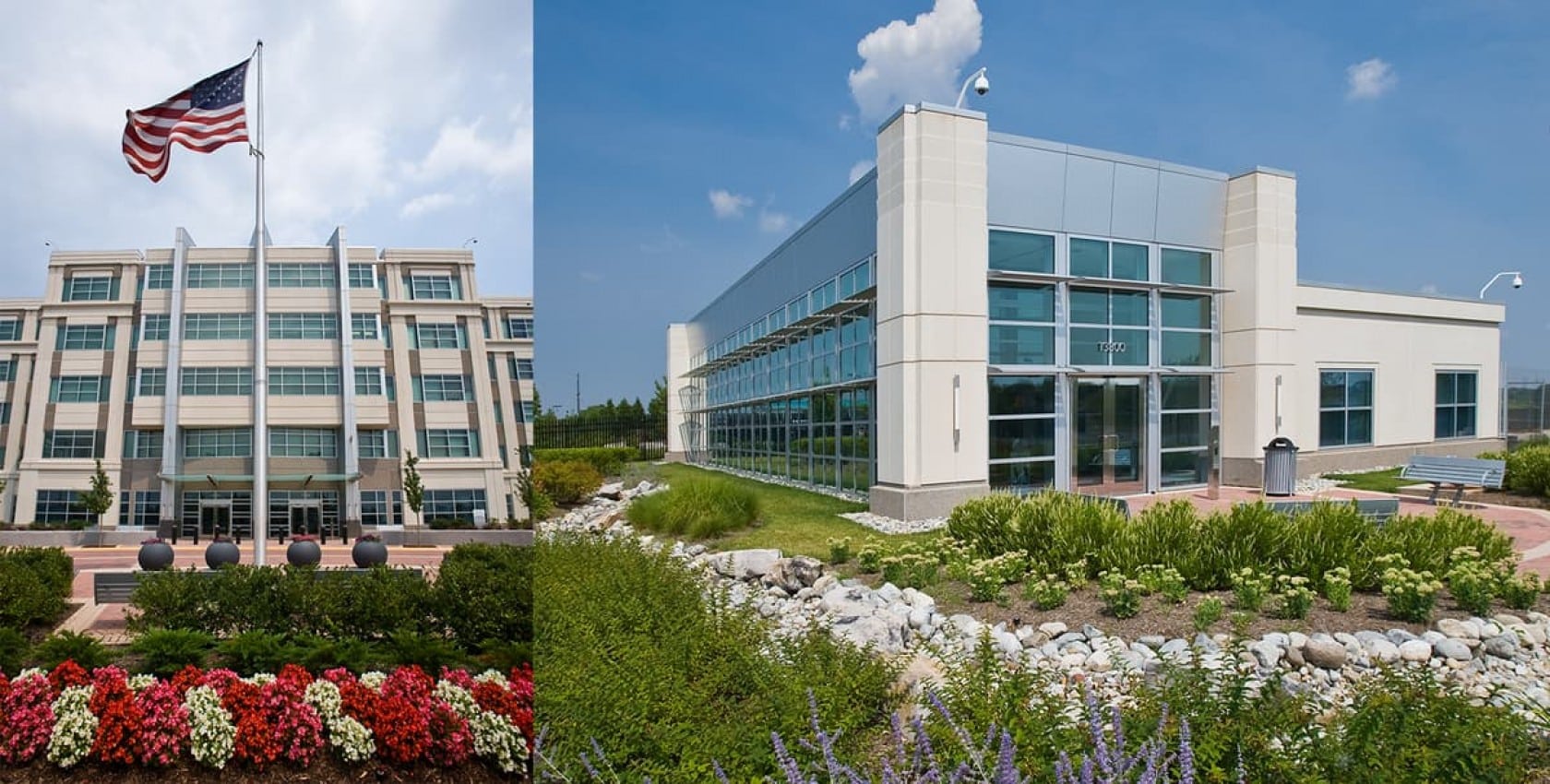
Location
Dulles, Virginia
Client
Confidential Client
Contract Value
$210,000,000
Square Feet
462,000
Year Completed
2007
Schedule
10 months
Key Partners
- HGA Mid-Atlantic, Inc.
- FOX Architects, LLC
Awards & Certifications
- LEED Gold (Central plant and visitor control center)
- LEED Silver (Office building)
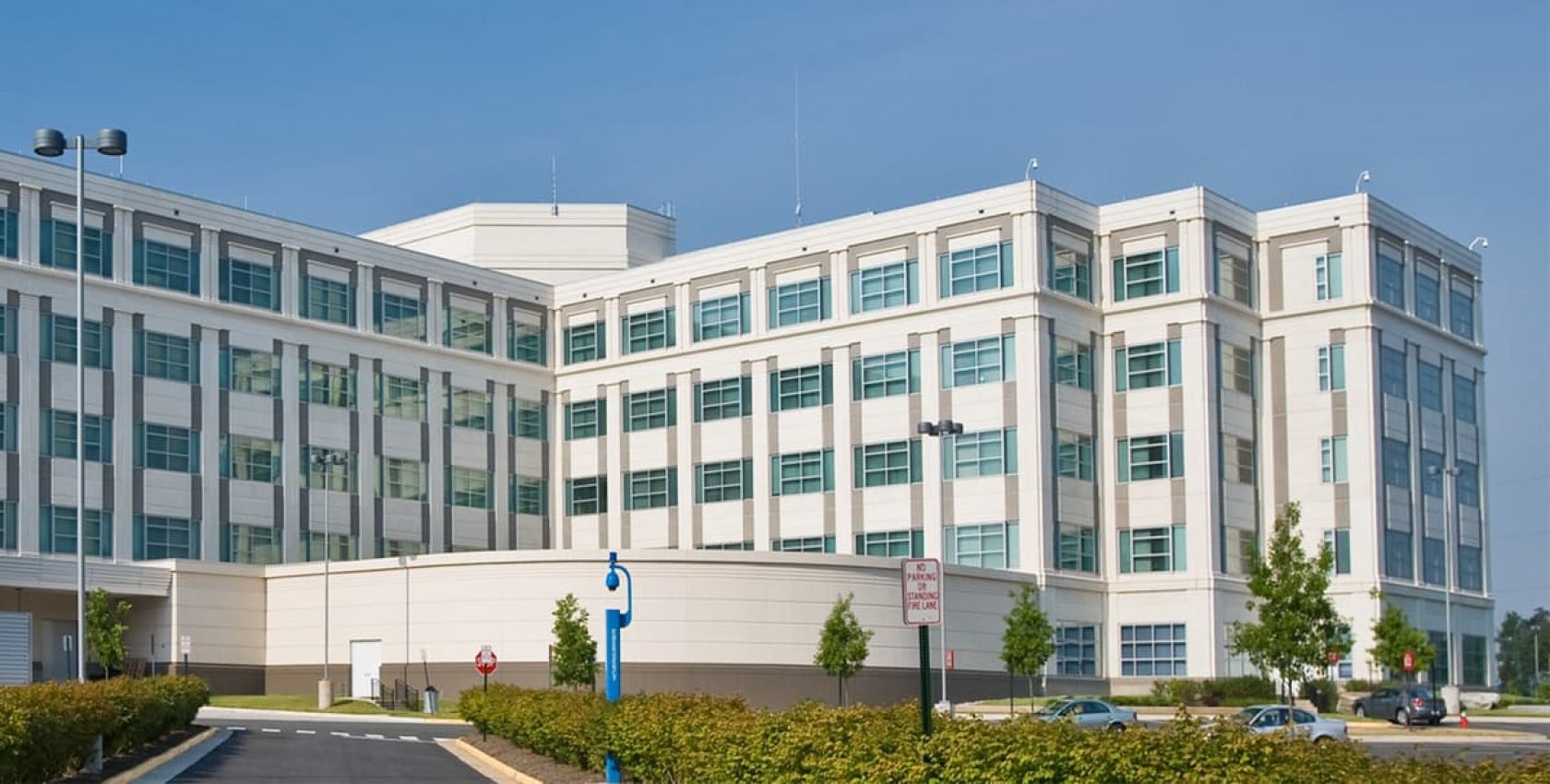
Overview
This project represented the first phase of a 57-acre campus development, and included the construction of a 418,000-sf office building and tenant fit-out, including 370,000 sf of raised access floor area. The scope included a 34,000-sf central plant with 13.2-KV power substation, four 2.8 MW gensets day one (ultimately nine 2.8 MW gensets), two 2,500-kVA UPS day one (ultimately 20 MVA), a 5,000-ton chilling tower facility, and chilled water storage.

