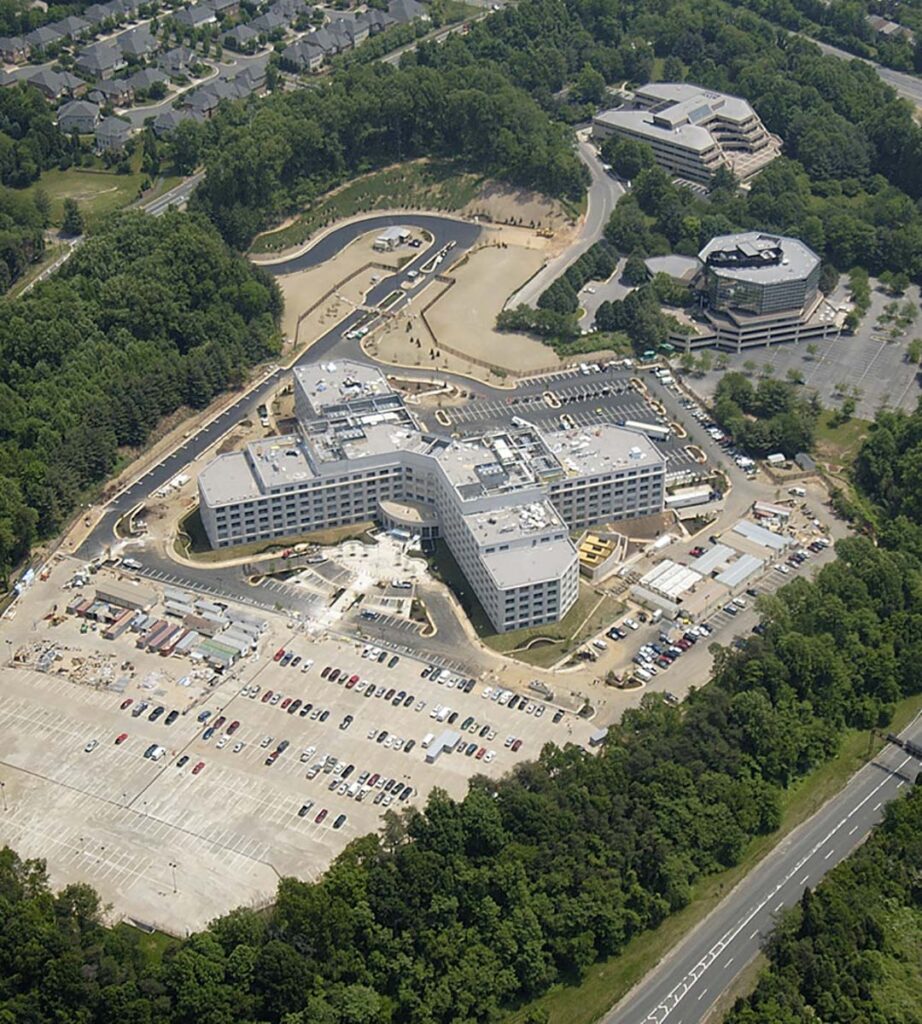Overview
HITT Contracting provided preconstruction and general contracting services for an undisclosed government tenant to transform a 530,000-sf office building into a specialized government facility located just outside Tysons Corner in Fairfax County, Virginia. This Special Project consisted of a complete gut of an existing office building to construct a new, sophisticated facility complete with specialized, state-of-the-art security features, communication systems, data center and chilling tower facility, command center and second-floor operations center.
In addition, HITT's role included the construction of a 408,000-sf, two-level parking garage with more than 2,400 parking spaces and a complete site development package for this 55-acre site.
A key element of this project was HITT’s ability to not only meet each phase’s respective completion date—there were eight phases in total—but also to turn over the final phase of the project 1.5 months ahead of the original contract schedule.


