Sidwell Friends Middle School
Washington, District of Columbia
Location
Washington, DC
Client
Sidwell Friends Middle School
Contract Value
$24,000,000
Square Feet
75,000
Year Completed
2007
Schedule
16 months
Key Partners
KieranTimberlake
Awards & Certifications
- LEED Platinum
- Mid-Atlantic Construction Project of the Year, Environmental Category Award of Merit, School Pre-K–12 Category, Best of 2006
- WBC Craftsmanship Award
- ABC Excellence in Construction
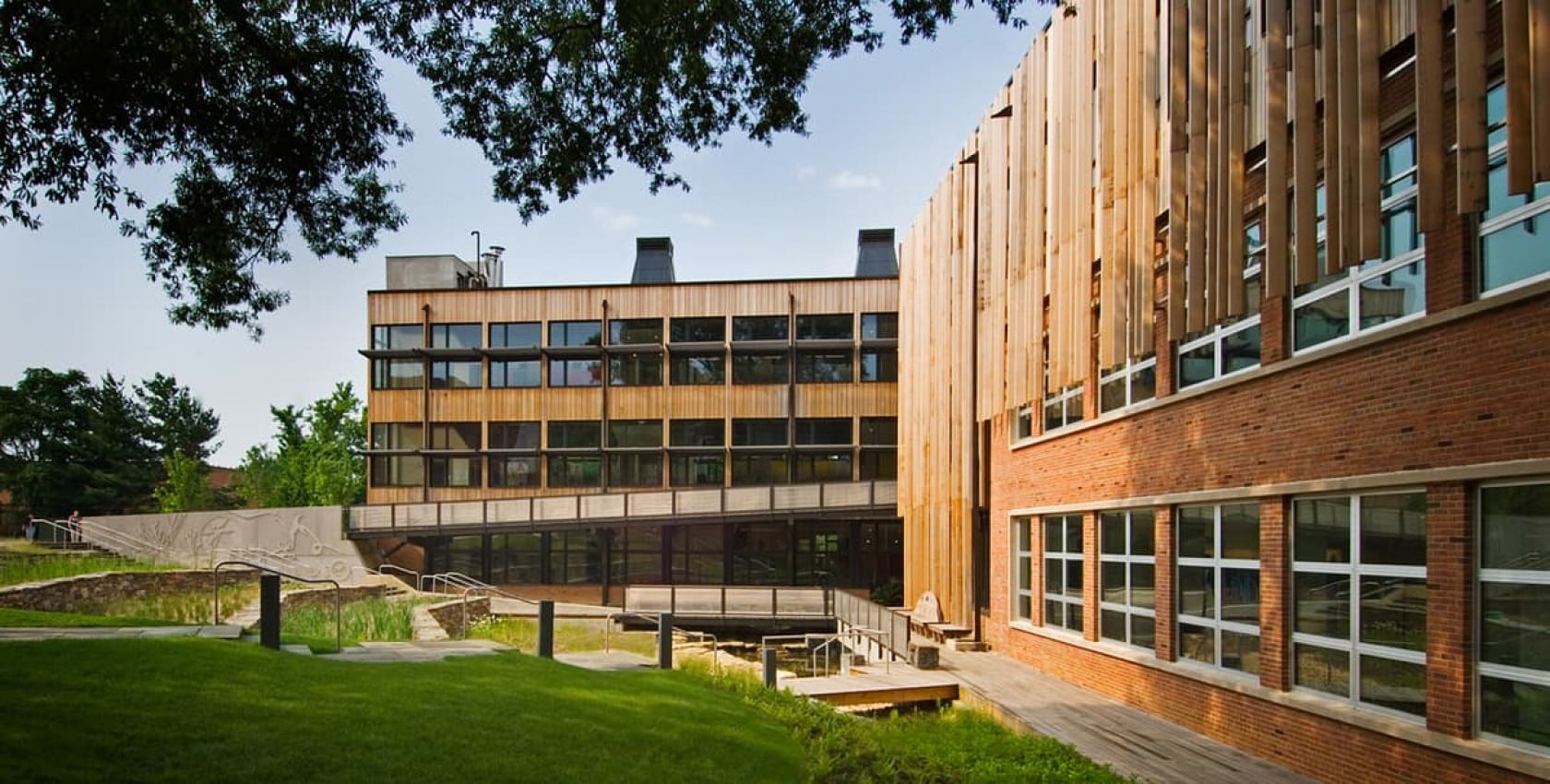
Location
Washington, DC
Client
Sidwell Friends Middle School
Contract Value
$24,000,000
Square Feet
75,000
Year Completed
2007
Schedule
16 months
Key Partners
KieranTimberlake
Awards & Certifications
- LEED Platinum
- Mid-Atlantic Construction Project of the Year, Environmental Category Award of Merit, School Pre-K–12 Category, Best of 2006
- WBC Craftsmanship Award
- ABC Excellence in Construction
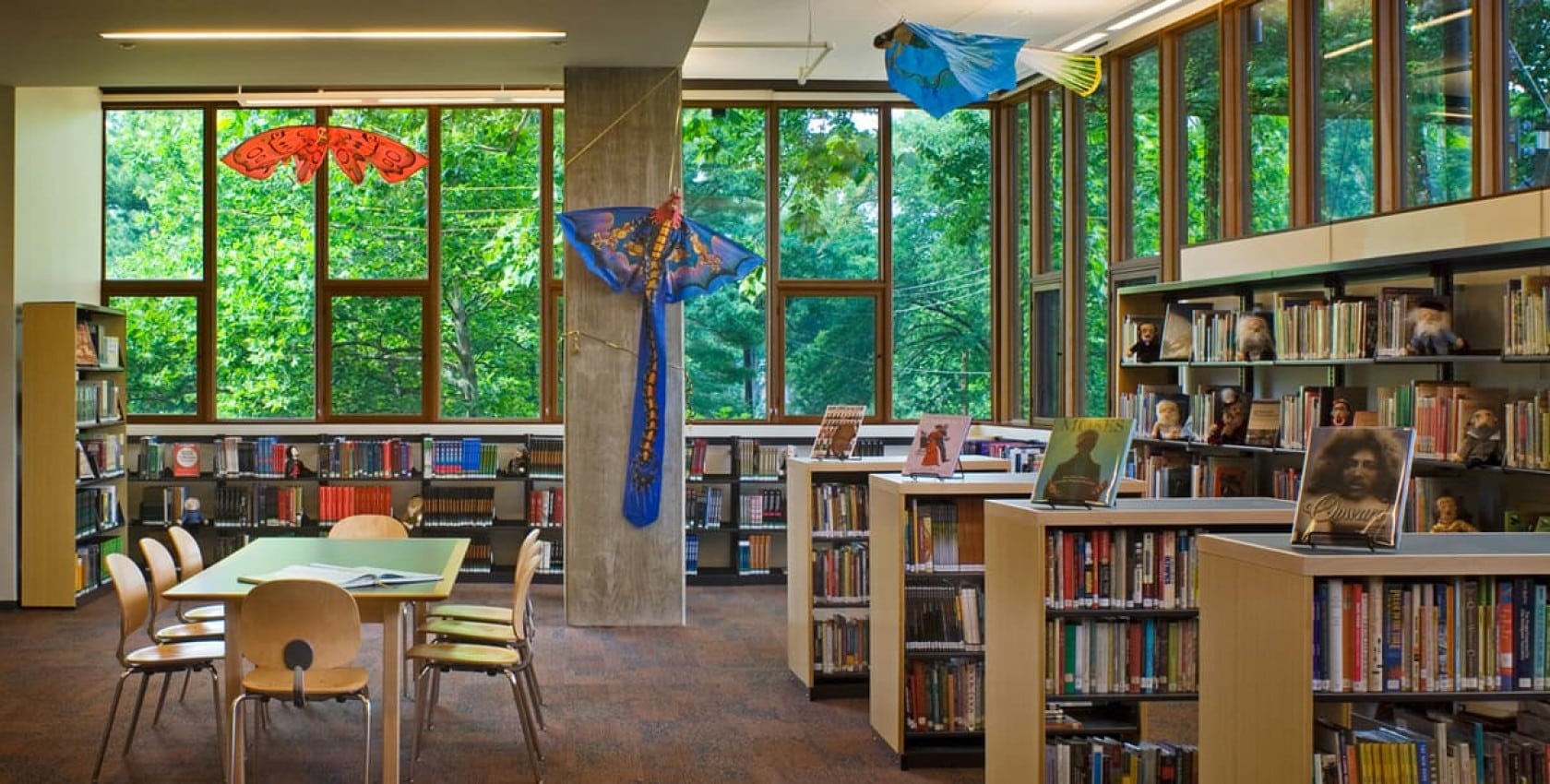
Location
Washington, DC
Client
Sidwell Friends Middle School
Contract Value
$24,000,000
Square Feet
75,000
Year Completed
2007
Schedule
16 months
Key Partners
KieranTimberlake
Awards & Certifications
- LEED Platinum
- Mid-Atlantic Construction Project of the Year, Environmental Category Award of Merit, School Pre-K–12 Category, Best of 2006
- WBC Craftsmanship Award
- ABC Excellence in Construction
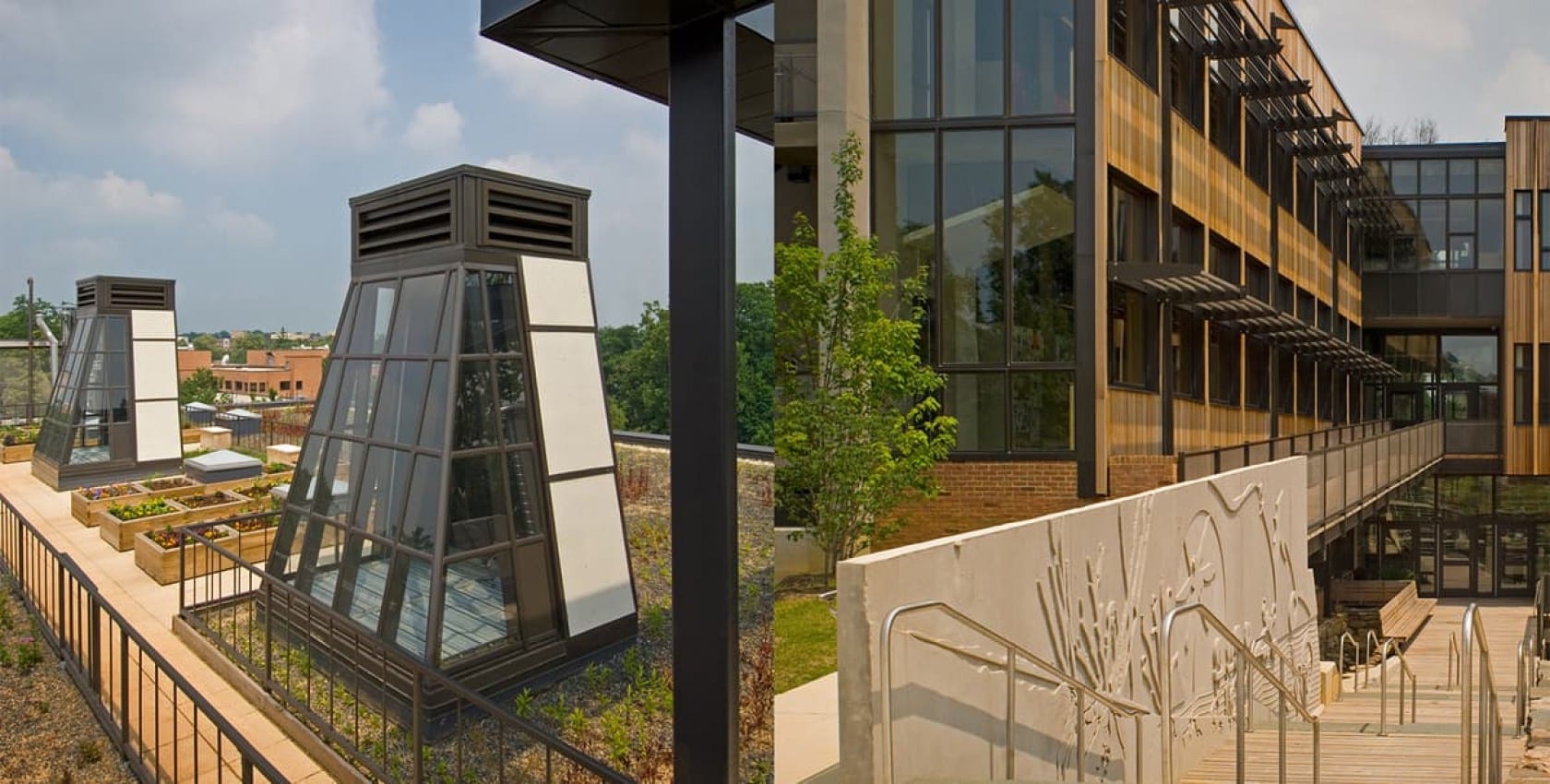
Location
Washington, DC
Client
Sidwell Friends Middle School
Contract Value
$24,000,000
Square Feet
75,000
Year Completed
2007
Schedule
16 months
Key Partners
KieranTimberlake
Awards & Certifications
- LEED Platinum
- Mid-Atlantic Construction Project of the Year, Environmental Category Award of Merit, School Pre-K–12 Category, Best of 2006
- WBC Craftsmanship Award
- ABC Excellence in Construction
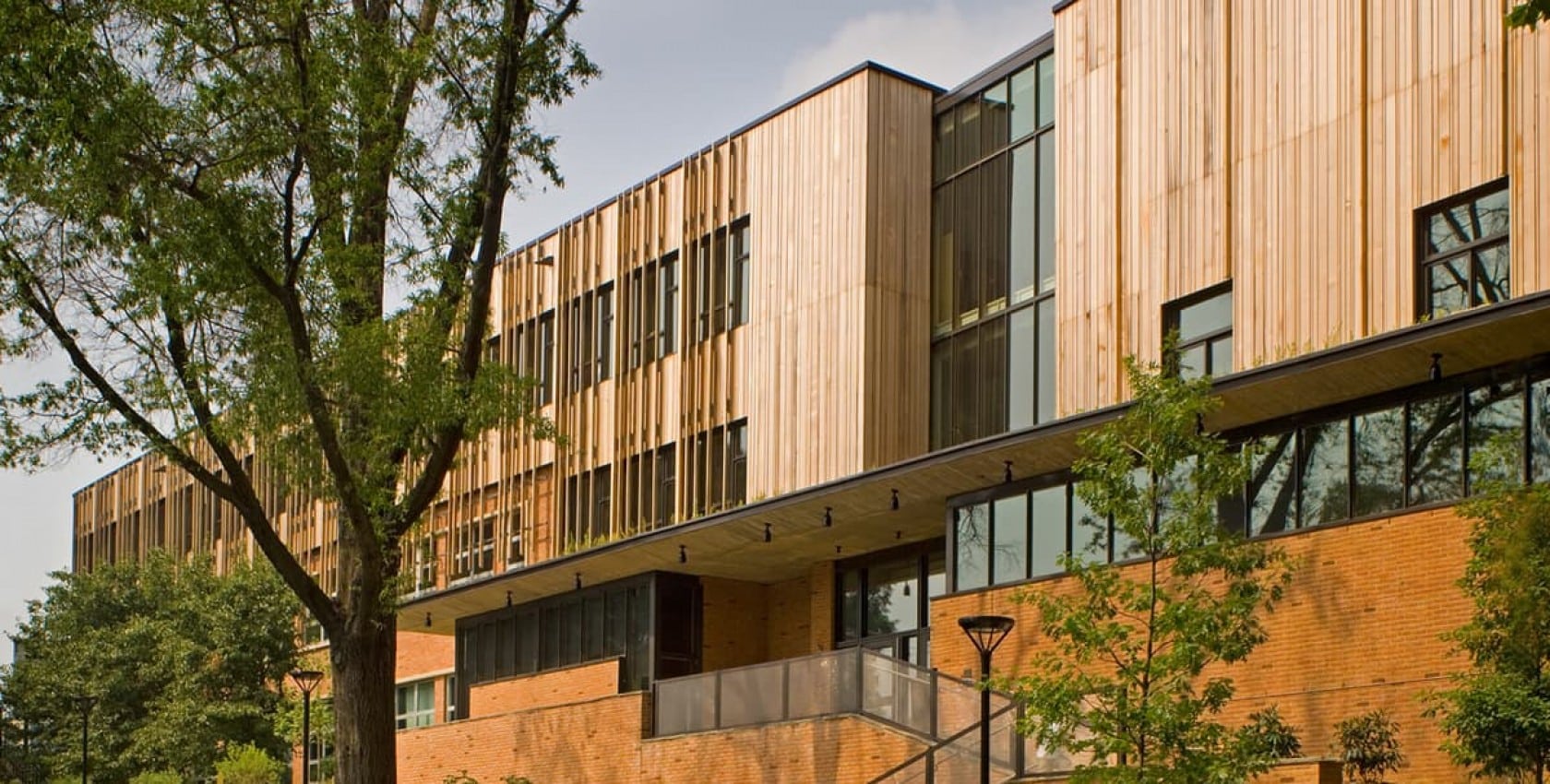
Location
Washington, DC
Client
Sidwell Friends Middle School
Contract Value
$24,000,000
Square Feet
75,000
Year Completed
2007
Schedule
16 months
Key Partners
KieranTimberlake
Awards & Certifications
- LEED Platinum
- Mid-Atlantic Construction Project of the Year, Environmental Category Award of Merit, School Pre-K–12 Category, Best of 2006
- WBC Craftsmanship Award
- ABC Excellence in Construction
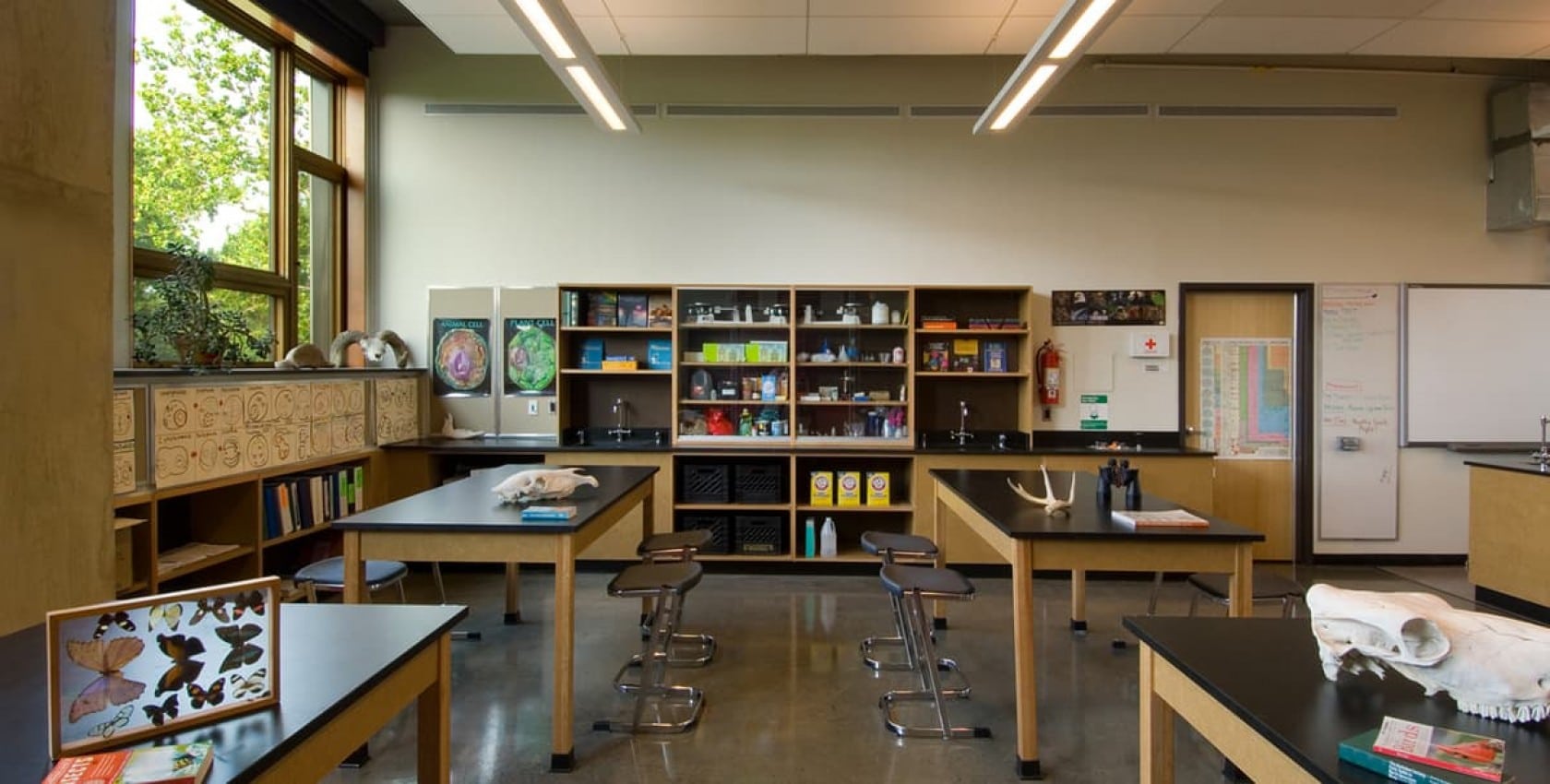
Overview
The first K-12 school in the world to earn LEED Platinum certification, Sidwell Friends Middle School in Washington, DC showcases an array of sustainable construction practices.
Consisting of a 45,000-sf addition and 30,000-sf renovation, the building incorporates a semi-intensive green roof used as a hands-on, interactive classroom space.
Additional features include solar chimneys used to promote national ventilation, a photovoltaic system servicing 5 percent of the middle school's energy demand, and an on-site wastewater treatment system using constructed wetlands to recycle water for use in waterclosets and for makeup chiller water.
Reclaimed materials were sourced for many components of the project, accounting for 11 percent of all materials used. Additional construction materials were sourced locally, with 78 percent of them originating within 500 miles of DC.
An incredibly efficient building, it uses 93 percent less water than if it were hooked up to the municipal water utility alone; the passive solar design also cuts energy use by 60%.

