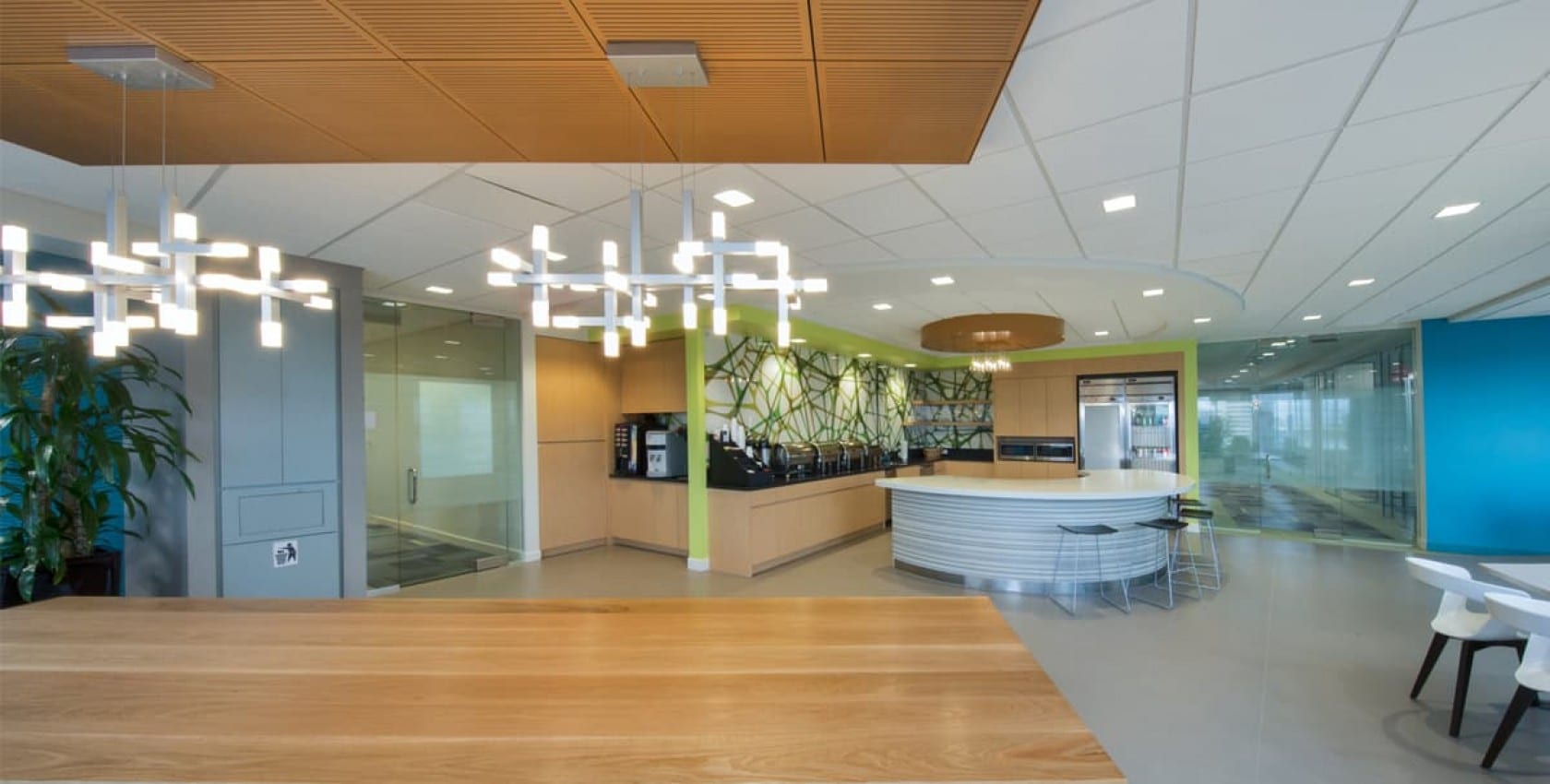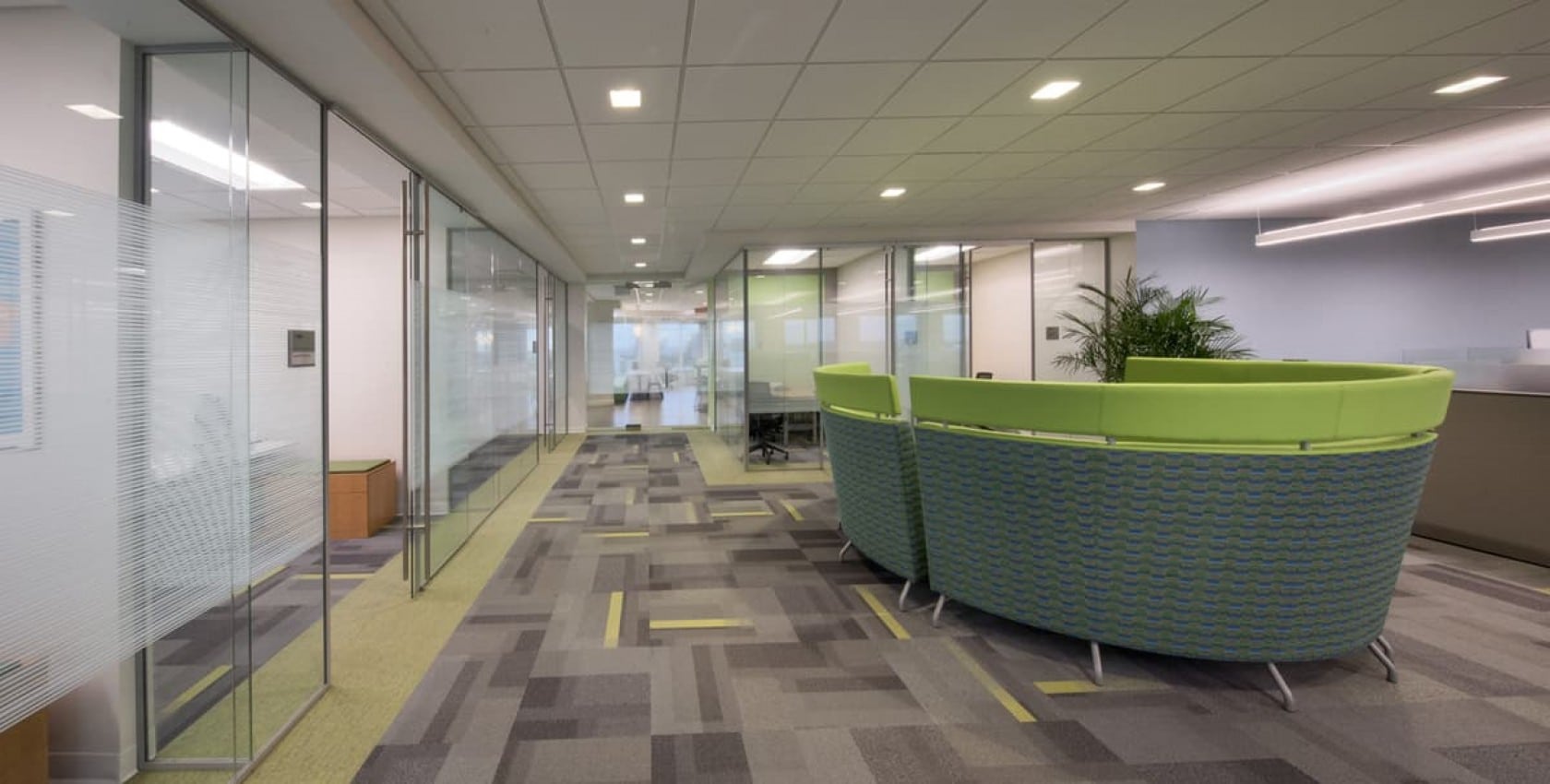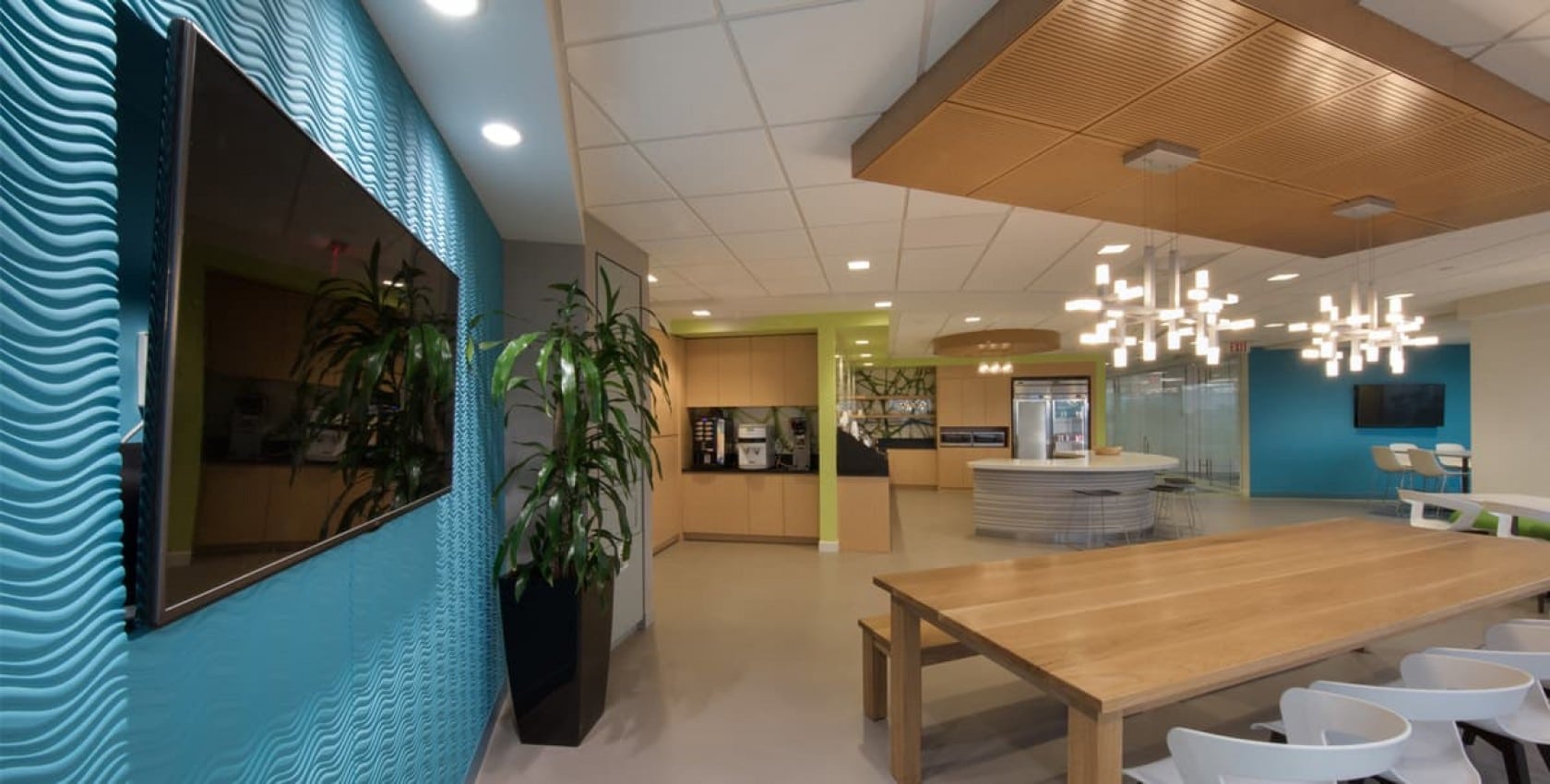Overview
After completing SAP America’s 43,000-sf space in Atlanta, Georgia, our South Florida team was excited to renovate the firm’s Latin American and the Caribbean headquarters, located in downtown Miami. As the world’s largest business software company, having a fresh, innovative space is important to SAP, and after 22 years, the Miami office was due for an interior facelift.
The 10,000-sf occupied renovation was completed in two phases. The first phase consisted of open area workstations and offices; phase two included renovating the reception area, large conference room, and break room. Throughout the space, many rooms feature brightly painted walls and glass operable partitions, while workstations and conference tables are dressed in custom millwork.
Some unique features in the space include two radiused millwork islands, a wooden ceiling and wall system, and green, fabric-covered pegboards on the back walls of offices and conference rooms.
The two radiused millwork islands—one in the reception area and one in the break room—required electrical and plumbing connections, which in turn required concrete floor coring. Since the concrete consisted of post-tension slabs, our team scheduled an x-ray prior to core drilling.
Being an occupied renovation and having Miami Children’s Health System as a next-door neighbor, our team was very careful to keep construction noise to a minimum. We proactively coordinated with SAP to come in during off-hours to complete all x-rays and core drilling, mitigating any potential disruption.
Our team cut one week out of our original schedule to accommodate the Client’s occupancy date and completed the project in less than four months.




