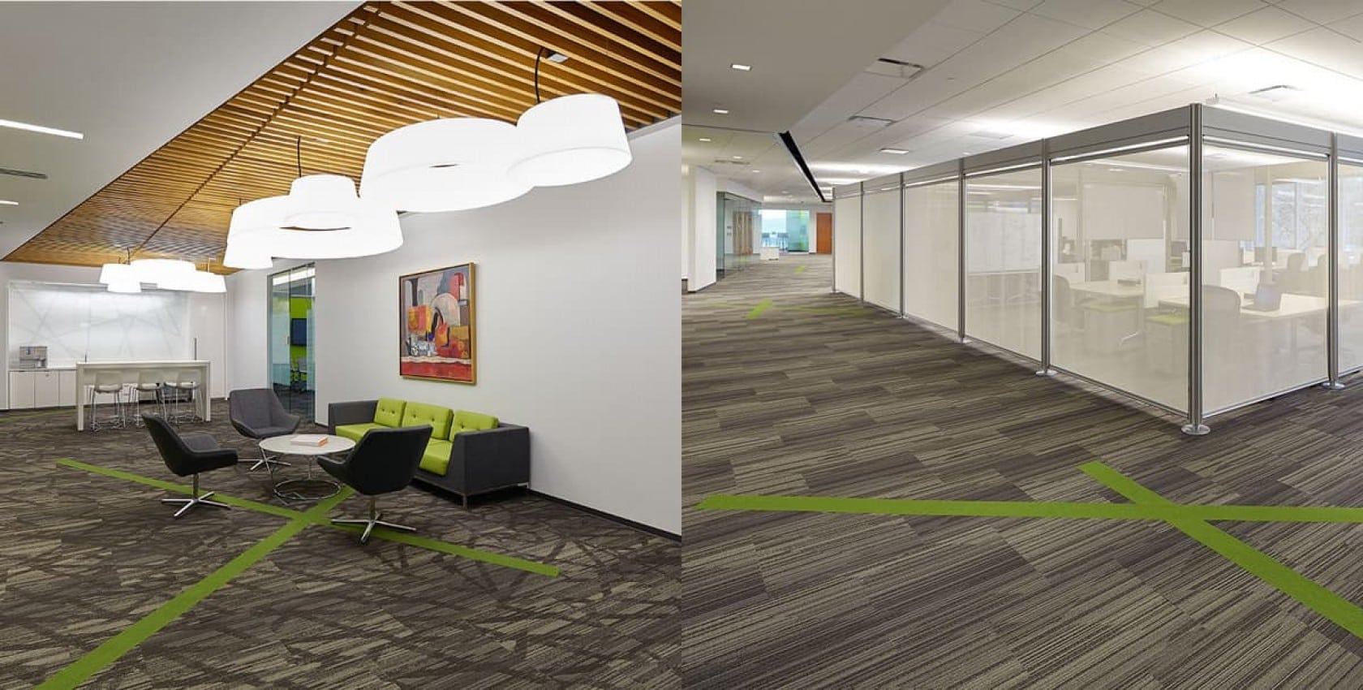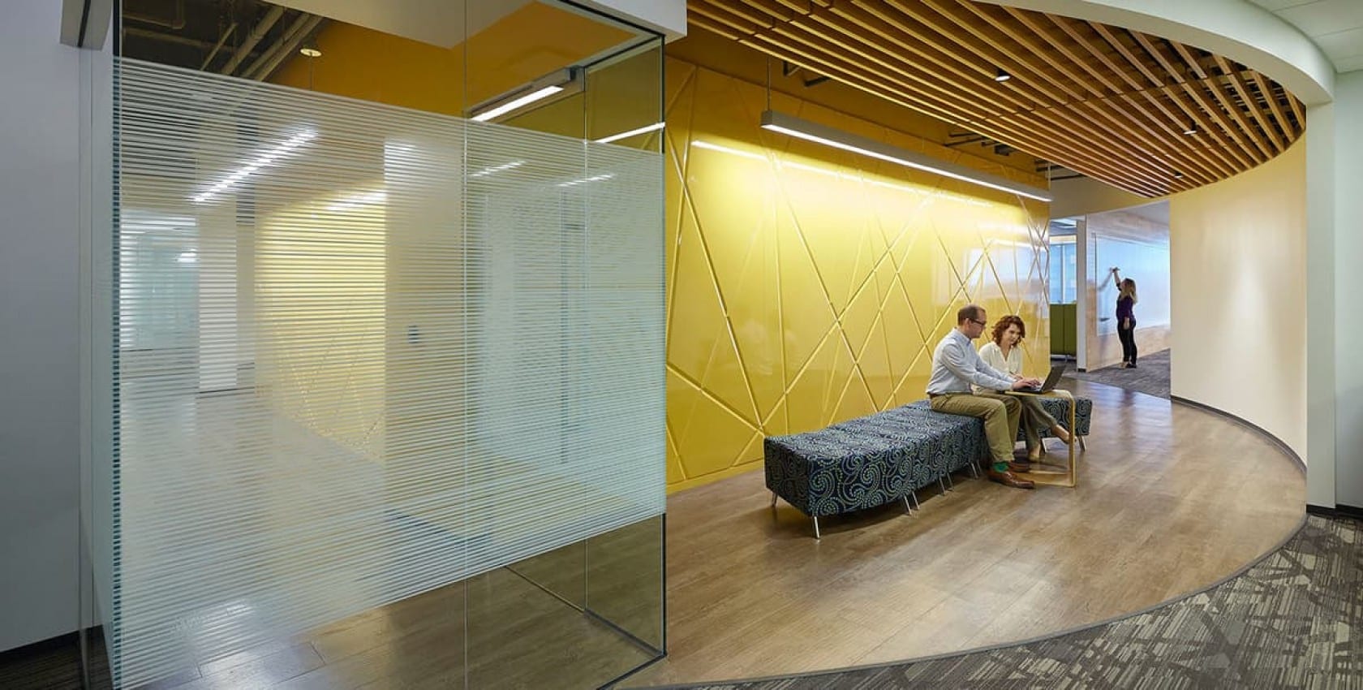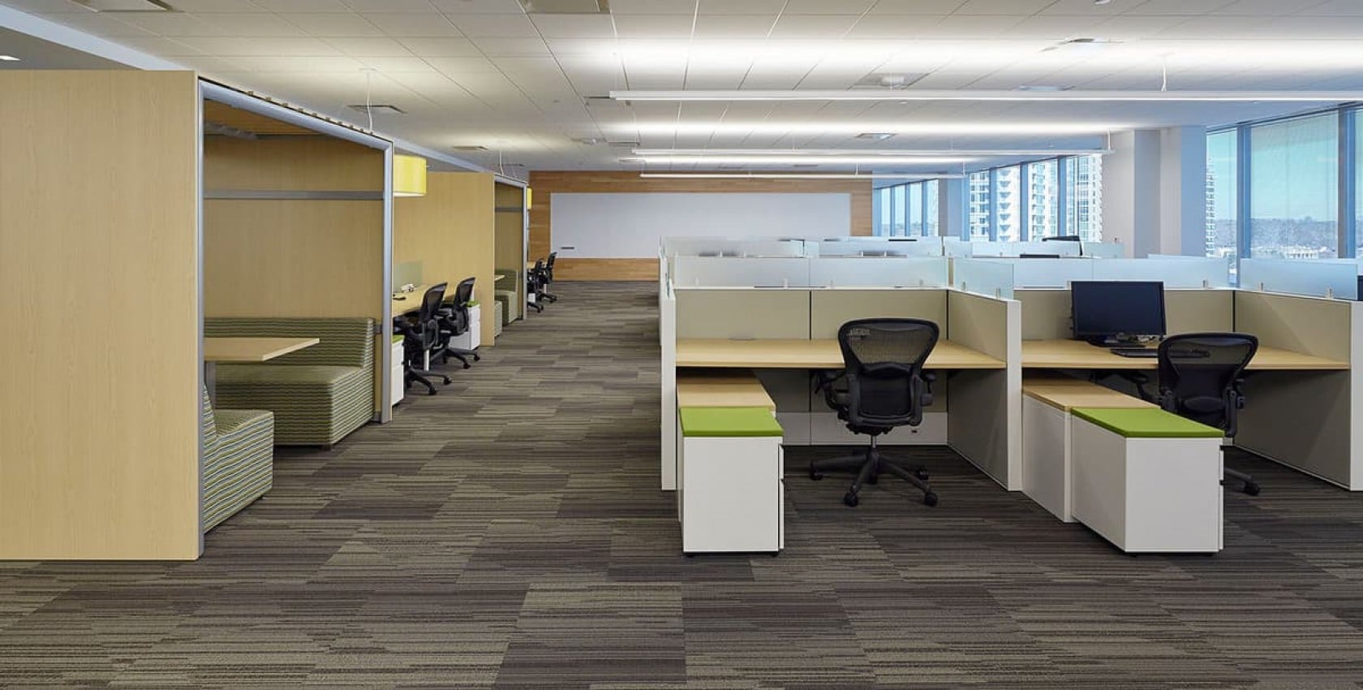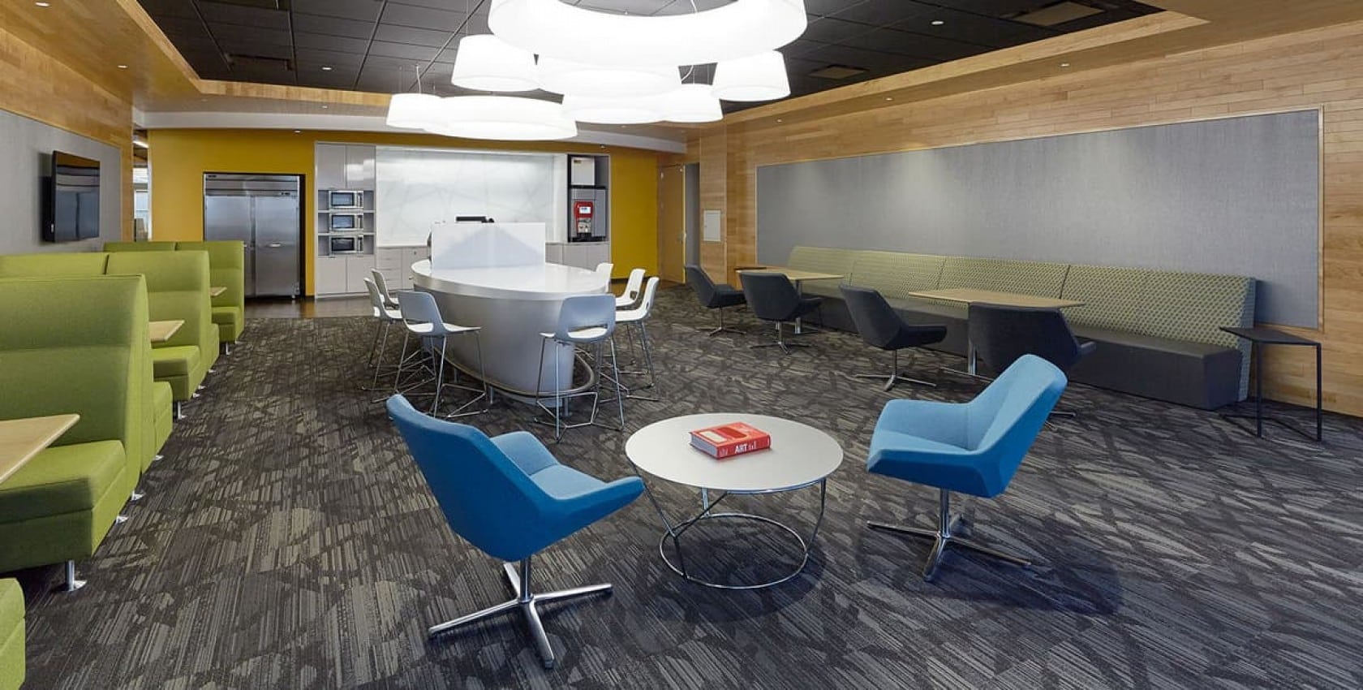SAP America, Inc.
Atlanta, Georgia
Overview
Construction of SAP America, Inc.’s new space in the Garden Building of Alliance Center in Atlanta, Georgia began in June of 2015.
This project included the installation of approximately 43,000 sf of low-profile raised flooring to house 156 floor box locations.
This system provides readily accessible cable management for easy reconfiguration of SAP’s furniture and workstation of the office as it continues to grow. Some unique features include a 50-foot glass operable partition with an adjoining perpendicular writeable surface operable partition, graphic lacquer-finished MDF wall paneling, a wooden ceiling and wall systems, and a custom solid surface millwork island.
This high-end space was successfully completed on an accelerated 14-week schedule to accommodate the Client’s occupancy date.





