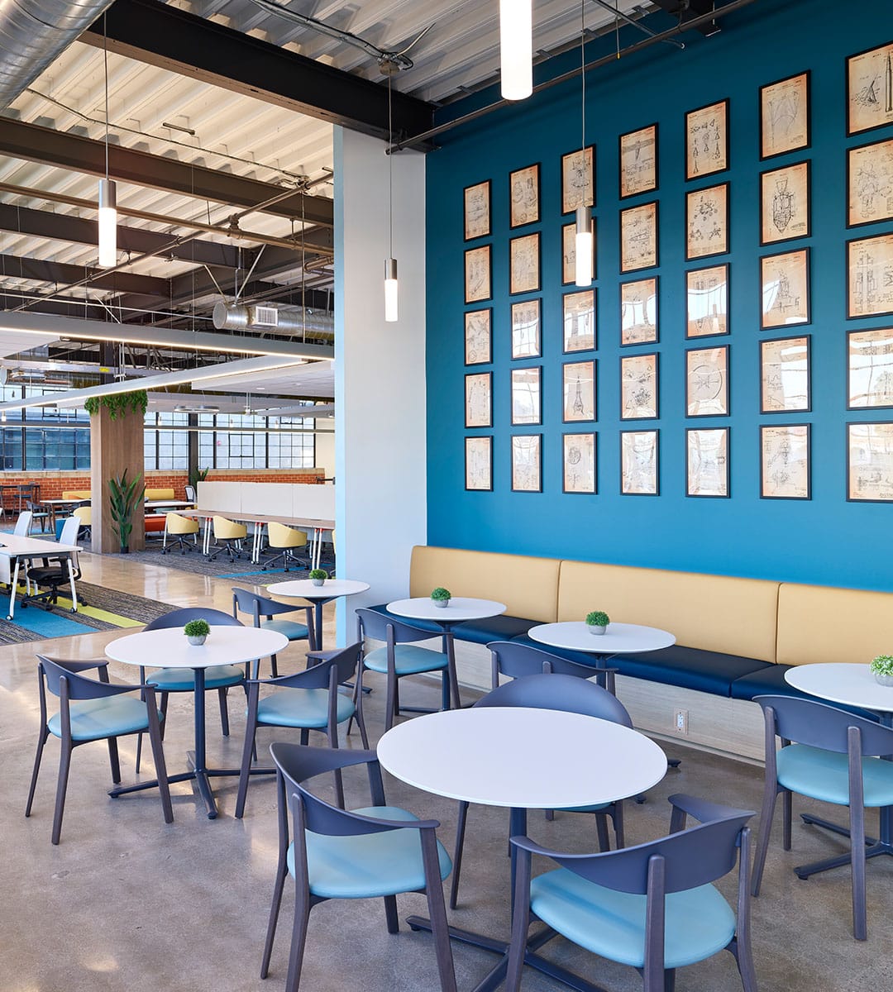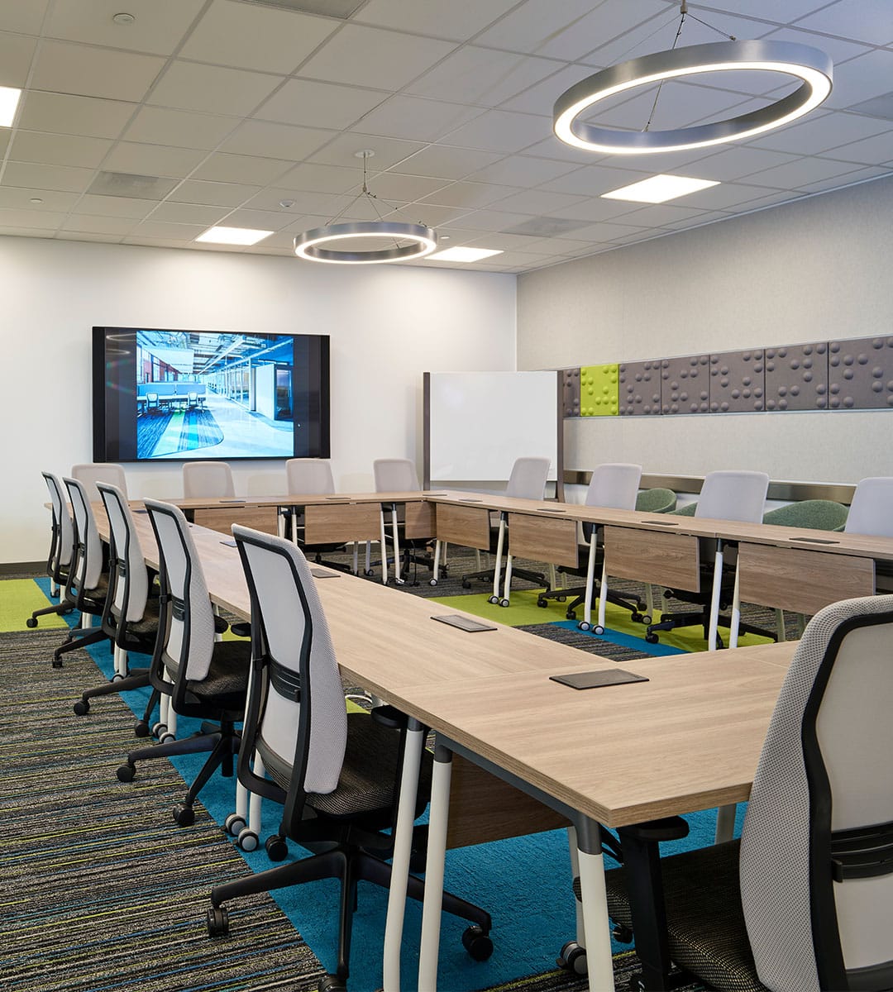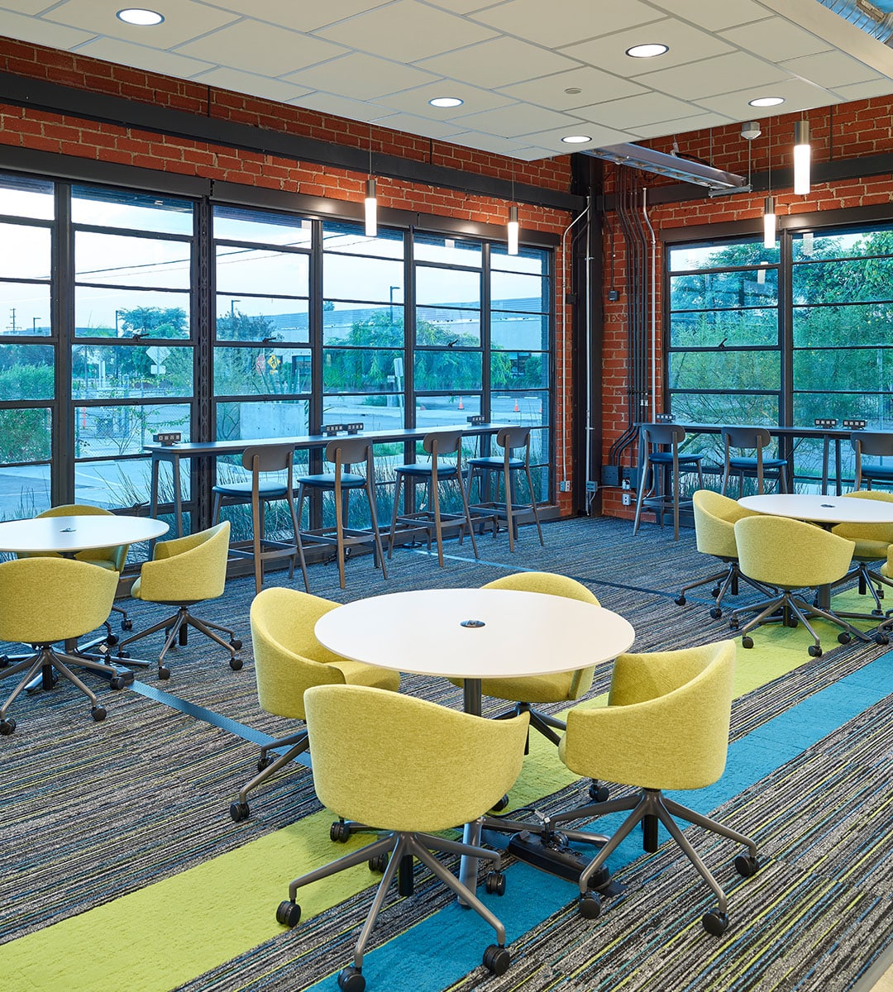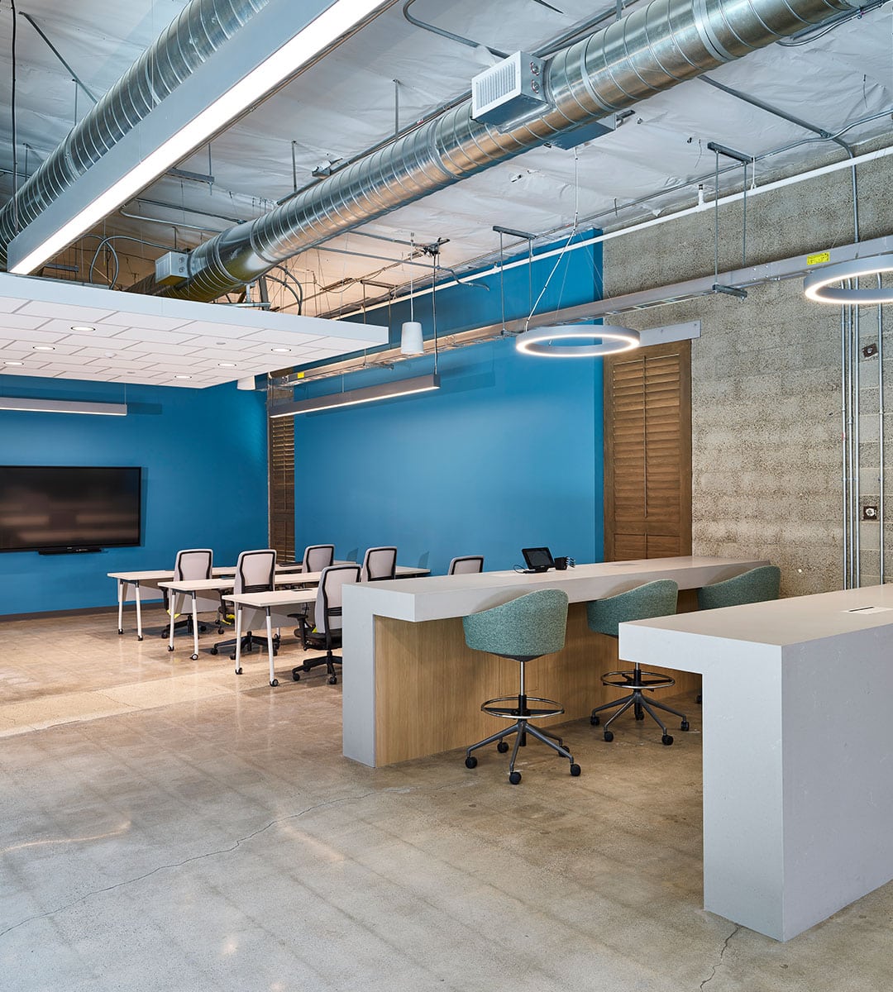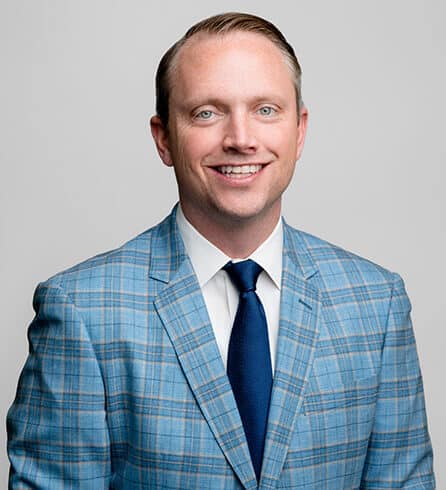Overview
This interior build-out consists of an open concept modern workspace serving multiple functionalities and a co‑working environment. The office space includes modern workstations, seating booths, lounging areas, phone booths, private offices, full pantry, conference rooms, and a skylight planter. The Annex, located on the east side of the building, includes full workstations, custom wood shutters, and wood cladding throughout the space. The main conference room debuts a double glazed Trivati System glass wall and frame feature and the west wall showcases a contemporary design of specialized acoustical wall panels.
Key Team Members


