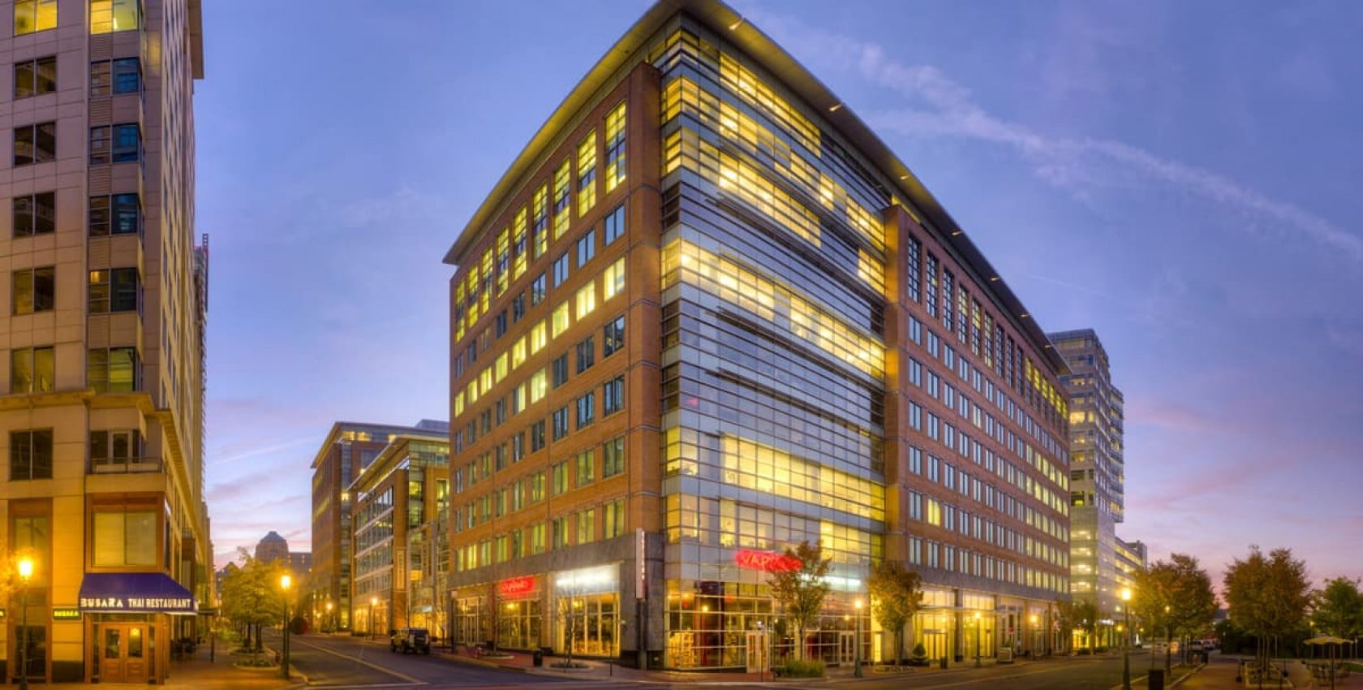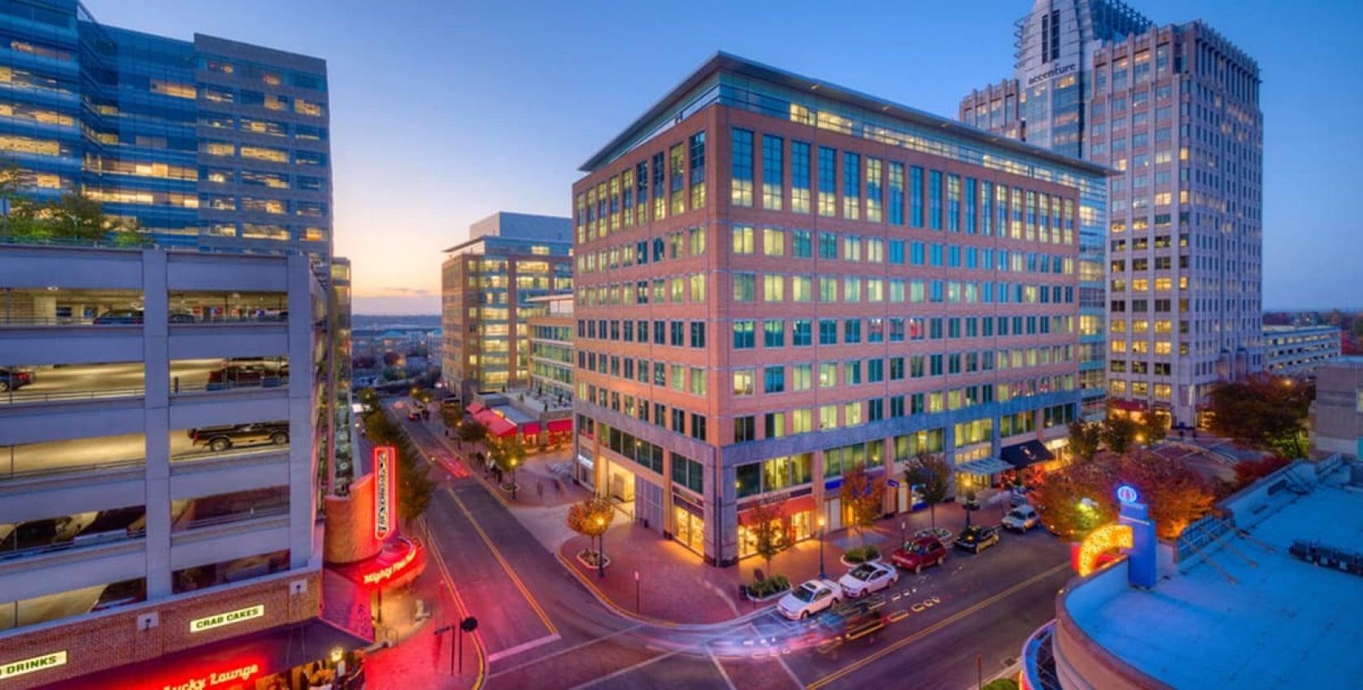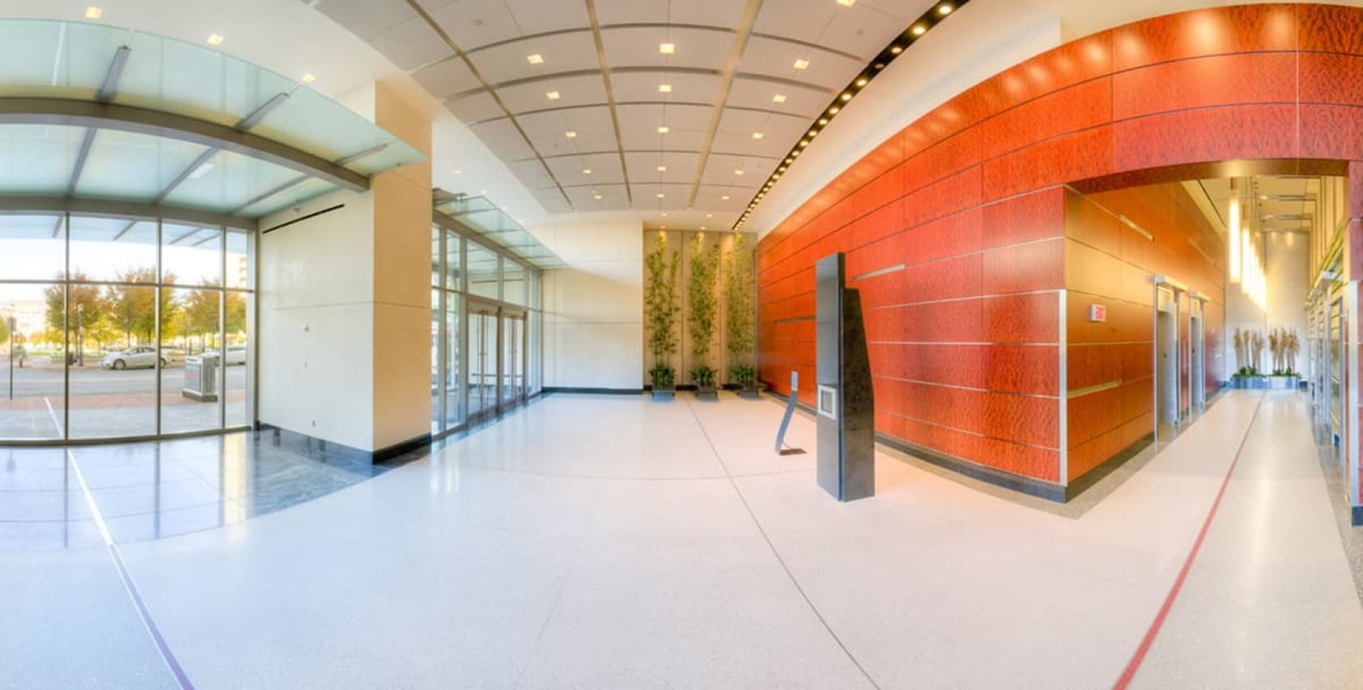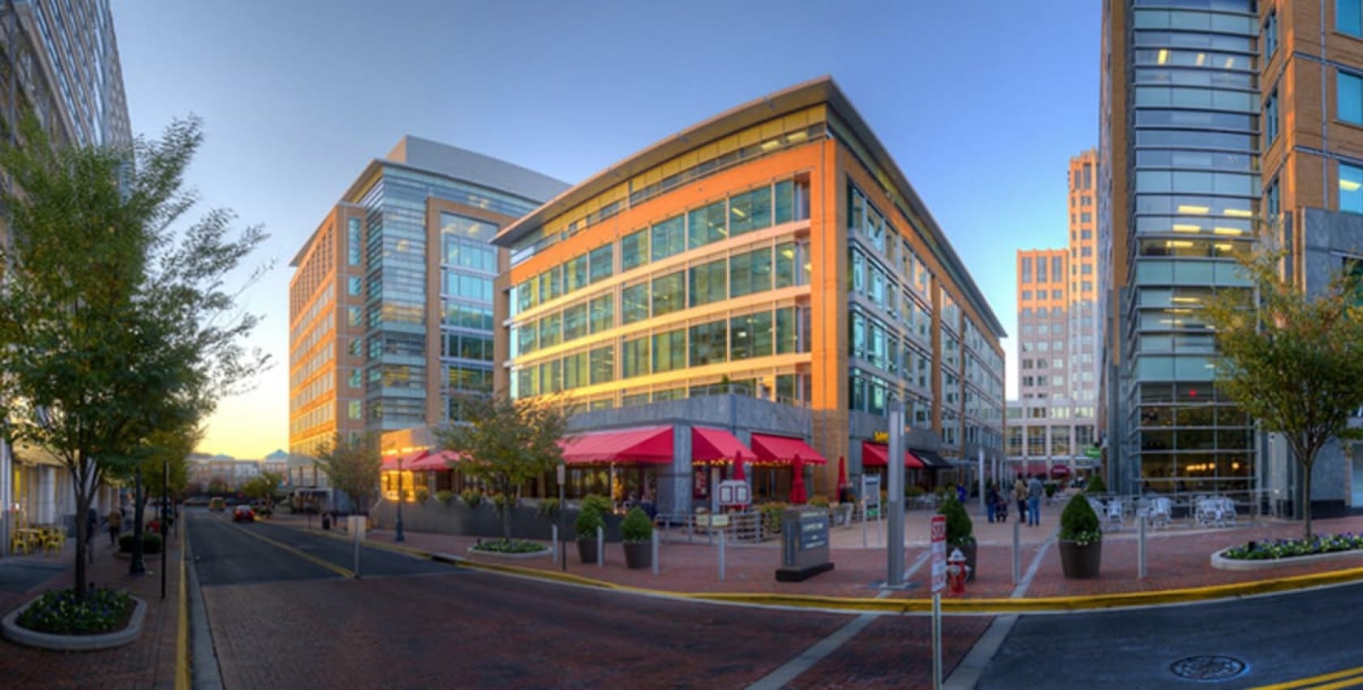Overview
Reston Town Center is an acclaimed outdoor venue in Reston, Virginia offering a wide variety of retail shops, restaurants, a cinema and a hotel. This project included three mixed-use towers representing 645,000 sf of office space as well as a 10-level, 2,000-space parking structure consisting of cast-in-place reinforced concrete decks, columns and shear walls. A 4,400-sf, single-story structure connects the ground floors of two of the buildings and includes an elevated outdoor plaza. Located on a 12-acre parcel in an urban setting, the scope included 75,000 yards of concrete poured in nine months and tenant spaces ready for fit-out in 15 months; further, the project entailed extensive sheeting and shoring and underpinning and deep-hole construction more than 35 feet below grade.
The building enclosure consists of thin brick laid into precast concrete panels, giving the building the look of a masonry-layered brick exterior, while aluminum panels, glass curtain walls and wood storefronts complement the façade. Each building lobby contains custom finishes, including ornamental metals, architectural woodwork, plaster veneers, terrazzo, stone and special glazing, and the new towers contain an array of elevator types—45 total—including traction, hydraulic, freight and traditional elevators.





