Prosperity Flats
Merrifield, Virginia
Location
Fairfax, Virginia
Client
Rushmark Properties
Contract Value
$55,000,000
Square Feet
368,000
Year Completed
June 2013
Schedule
20 months
Key Partners
SBE Architects Dewberry
Project Types
Awards & Certifications
- Achieved LEED Silver
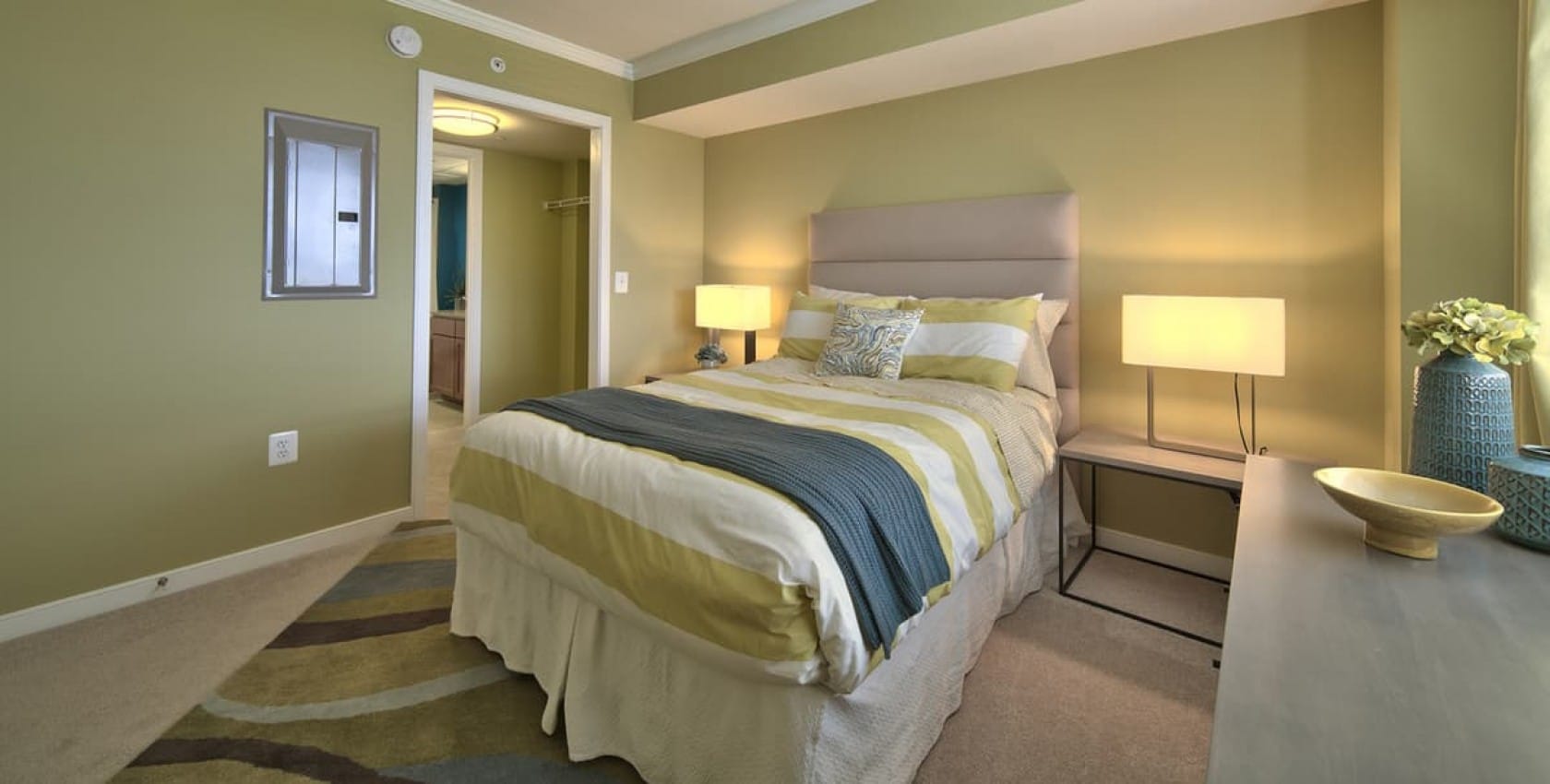
Location
Fairfax, Virginia
Client
Rushmark Properties
Contract Value
$55,000,000
Square Feet
368,000
Year Completed
June 2013
Schedule
20 months
Key Partners
SBE Architects Dewberry
Project Types
Awards & Certifications
- Achieved LEED Silver
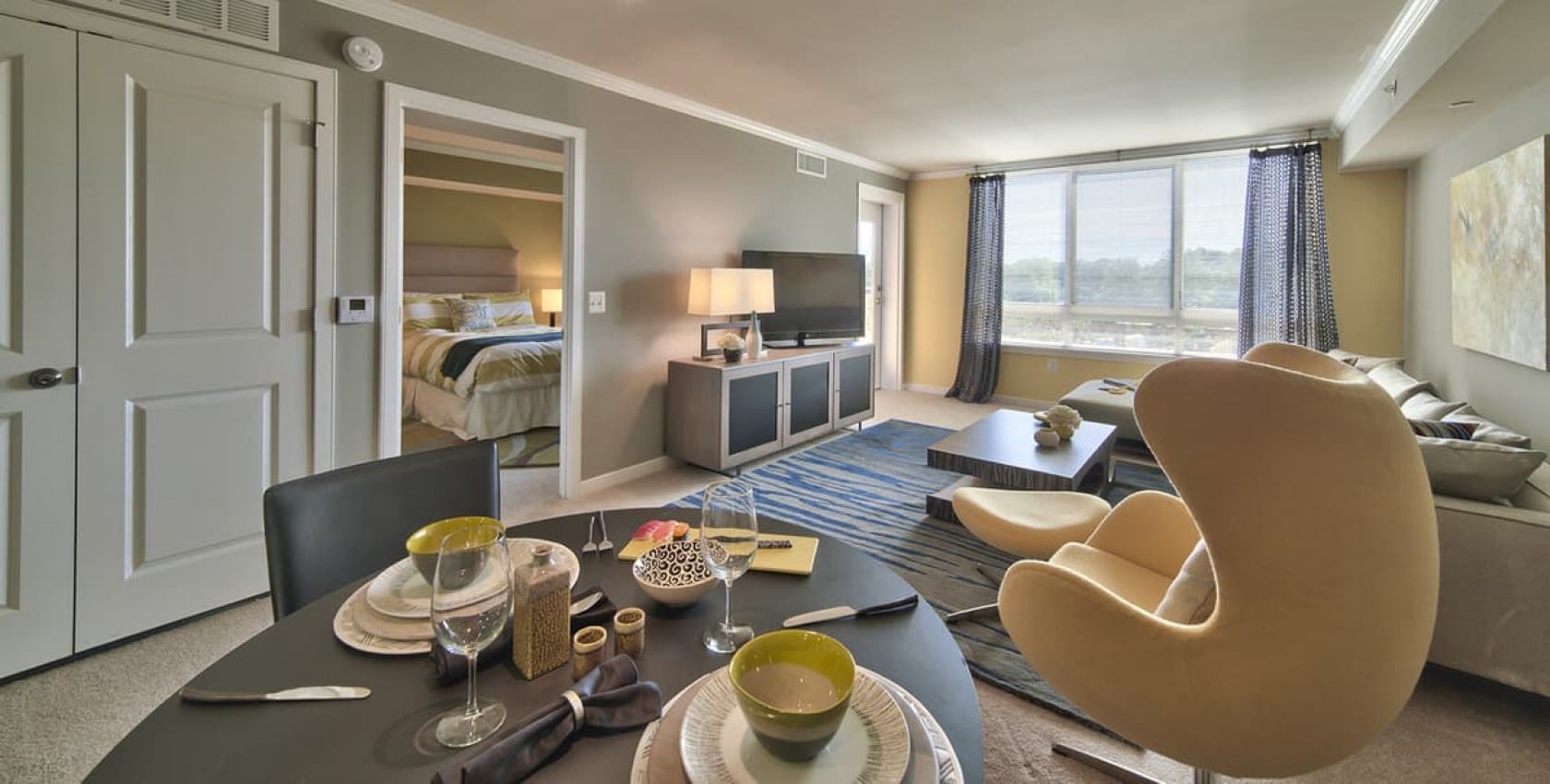
Location
Fairfax, Virginia
Client
Rushmark Properties
Contract Value
$55,000,000
Square Feet
368,000
Year Completed
June 2013
Schedule
20 months
Key Partners
SBE Architects Dewberry
Project Types
Awards & Certifications
- Achieved LEED Silver
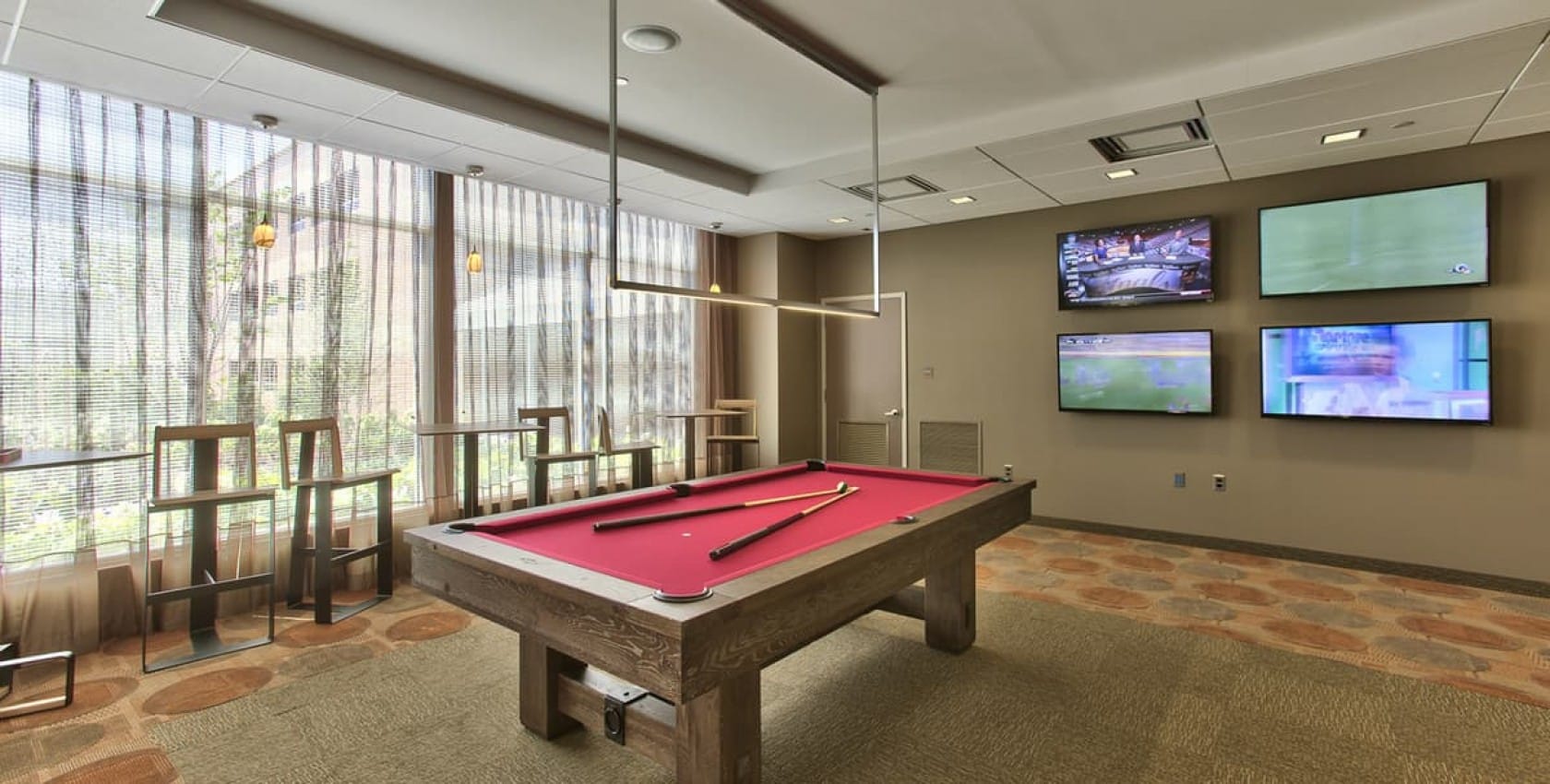
Location
Fairfax, Virginia
Client
Rushmark Properties
Contract Value
$55,000,000
Square Feet
368,000
Year Completed
June 2013
Schedule
20 months
Key Partners
SBE Architects Dewberry
Project Types
Awards & Certifications
- Achieved LEED Silver
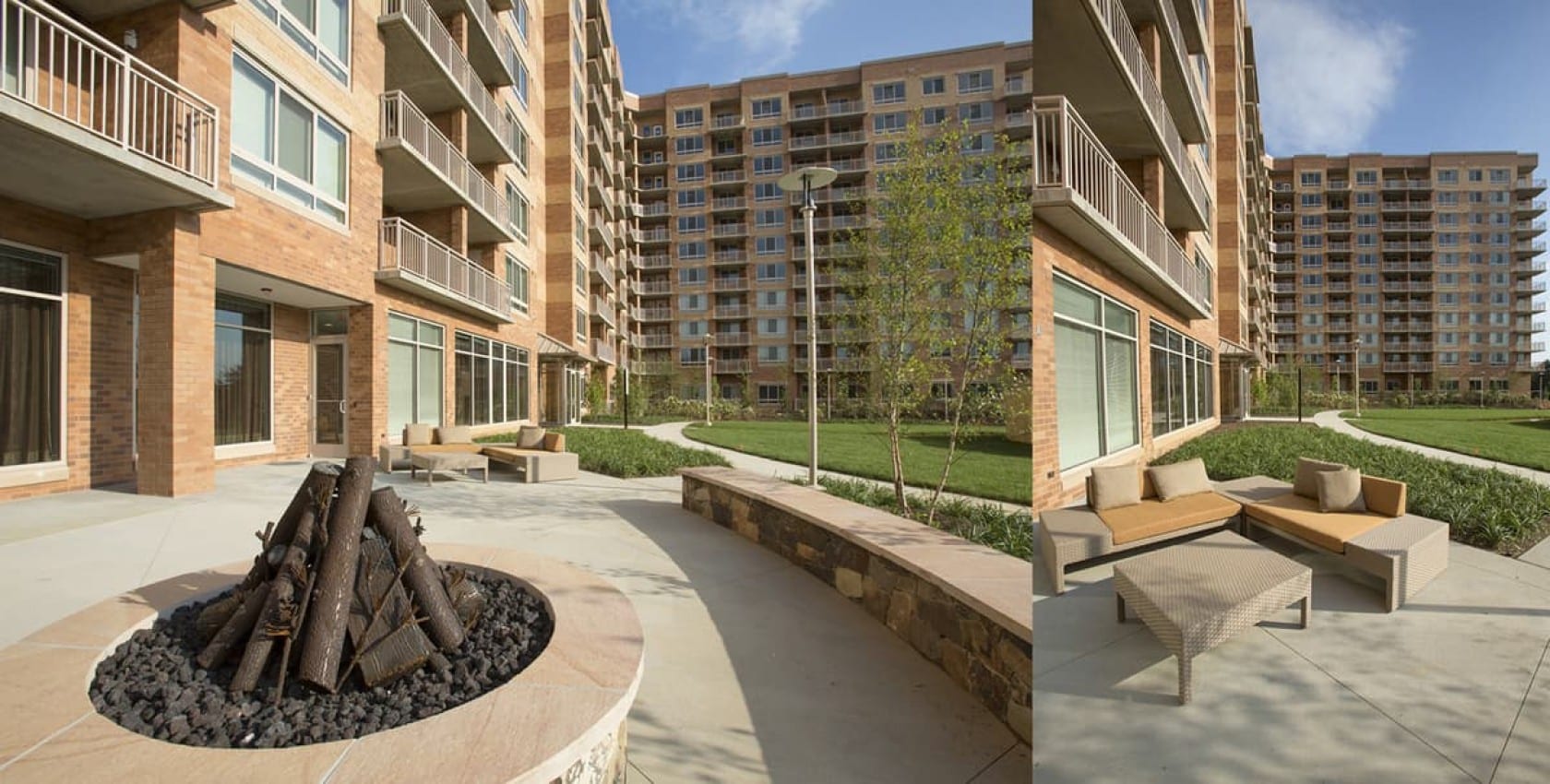
Location
Fairfax, Virginia
Client
Rushmark Properties
Contract Value
$55,000,000
Square Feet
368,000
Year Completed
June 2013
Schedule
20 months
Key Partners
SBE Architects Dewberry
Project Types
Awards & Certifications
- Achieved LEED Silver
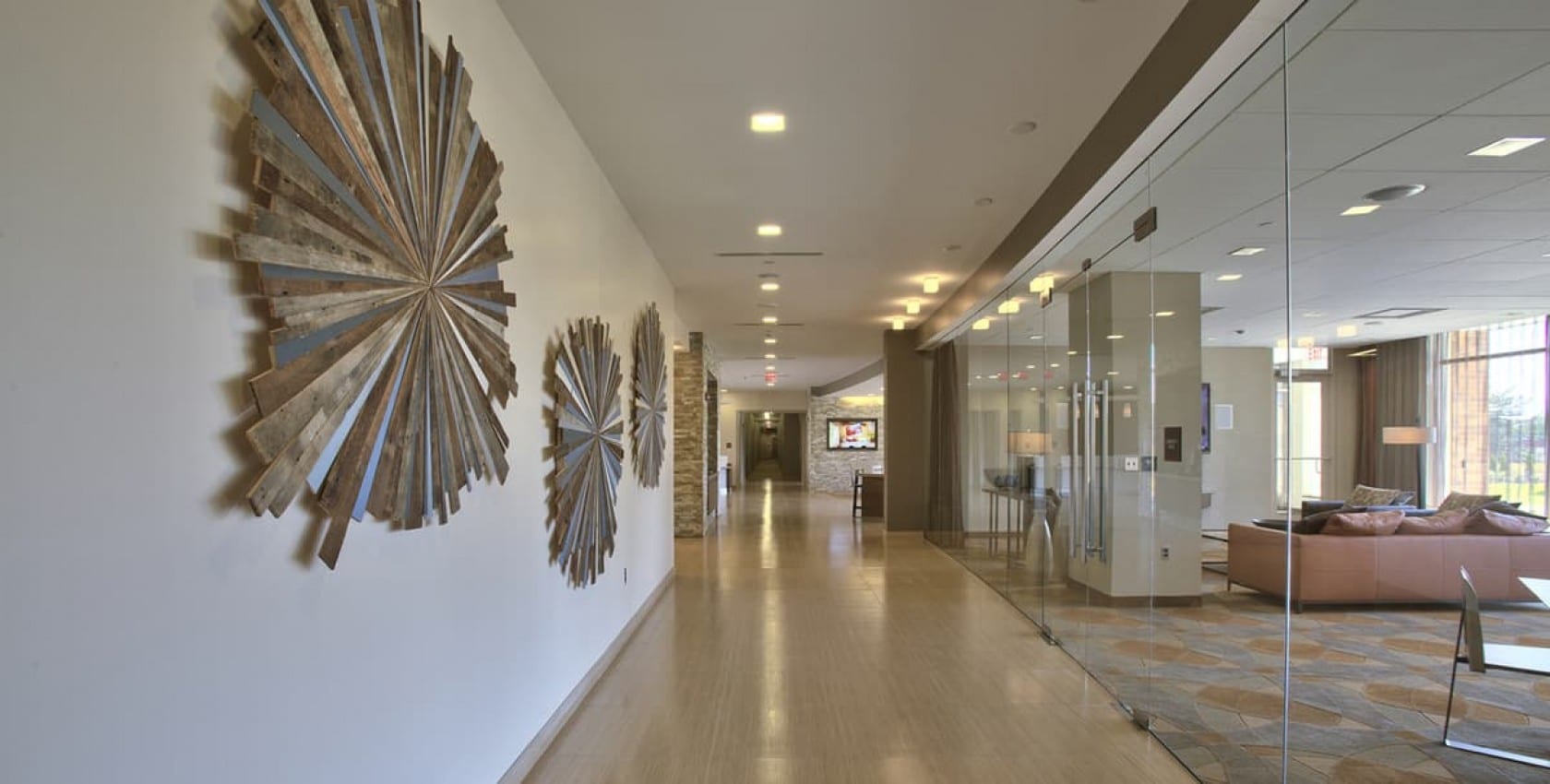
Location
Fairfax, Virginia
Client
Rushmark Properties
Contract Value
$55,000,000
Square Feet
368,000
Year Completed
June 2013
Schedule
20 months
Key Partners
SBE Architects Dewberry
Project Types
Awards & Certifications
- Achieved LEED Silver
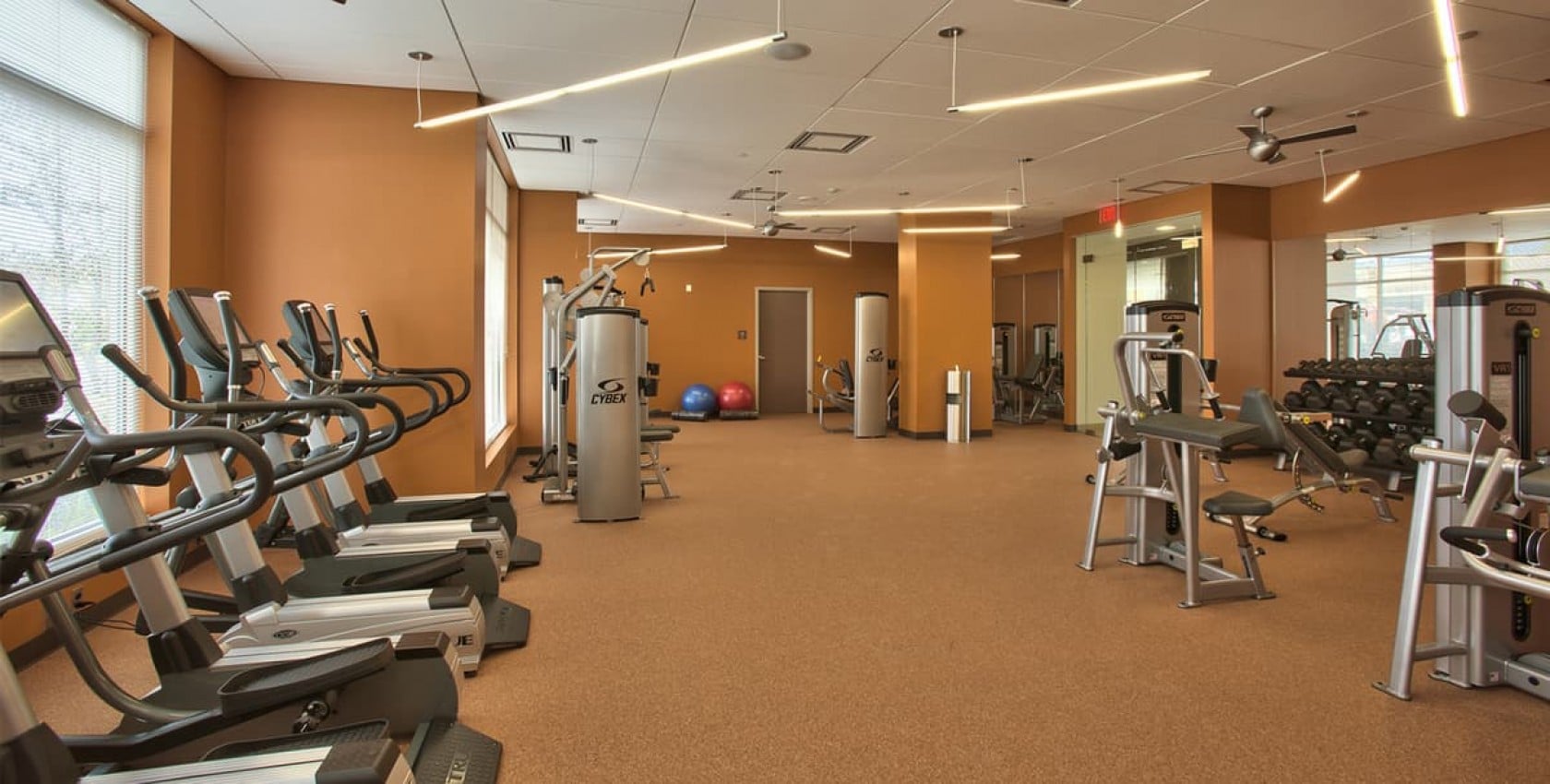
Overview
Formed in 1998, Rushmark Properties is a privately held real estate investment firm committed to developing smart-growth office, affordable multi-family residential, mixed-use commercial and retail assets in well-desired geographic areas.
Prosperity Flats is a $50 million apartment development located within walking distance of the Dunn Loring Metro station in Merrifield, Virginia. This 12-story, 368,000-sf apartment complex was designed to meet LEED Silver and includes a 137,000-sf parking garage.
The apartment structure itself is comprised of cast-in-place concrete frame with a brick façade. The parking garage matches the apartment building with a precast structure and precast skin with thin brick. The complex has 327 apartment units (232 one-bedroom units and 95 two-bedroom units) with amenities including a fitness center, yoga studio, community room, pool and 3,000 sf of commerical space. This project was unique in that it included the demoliton of HITT's former headquarters located within three office buildings.

