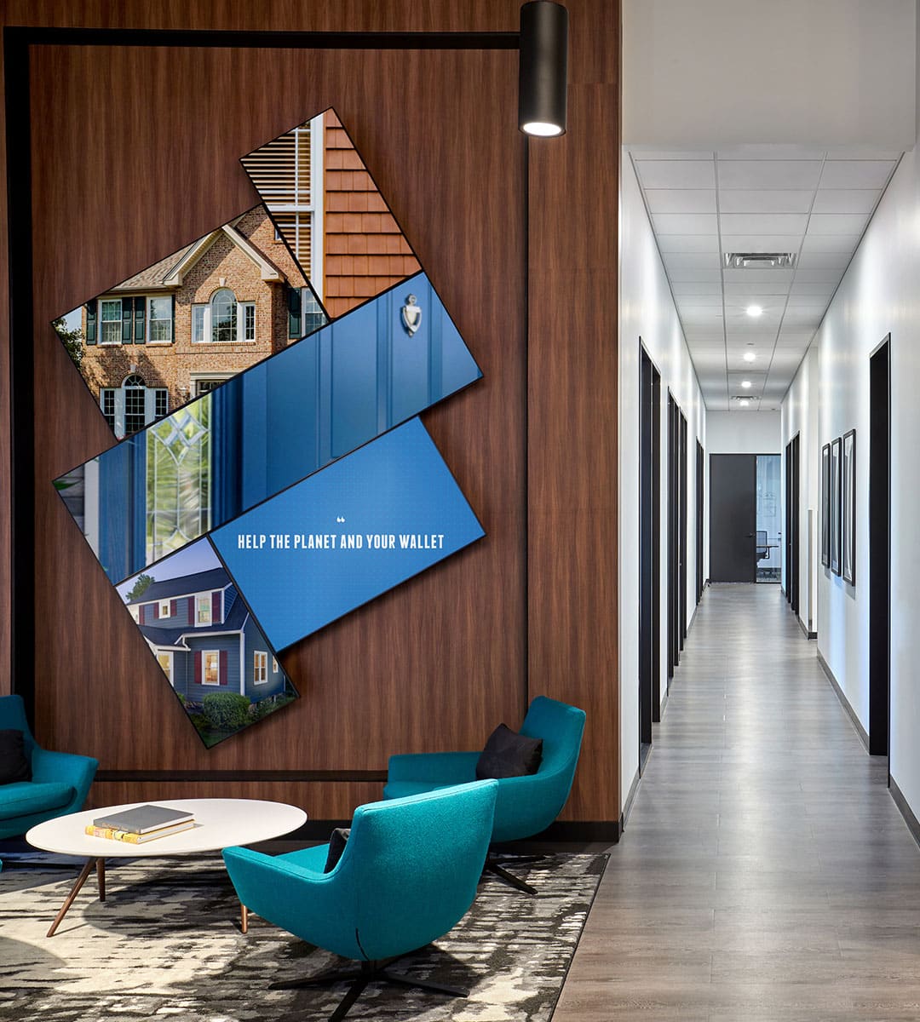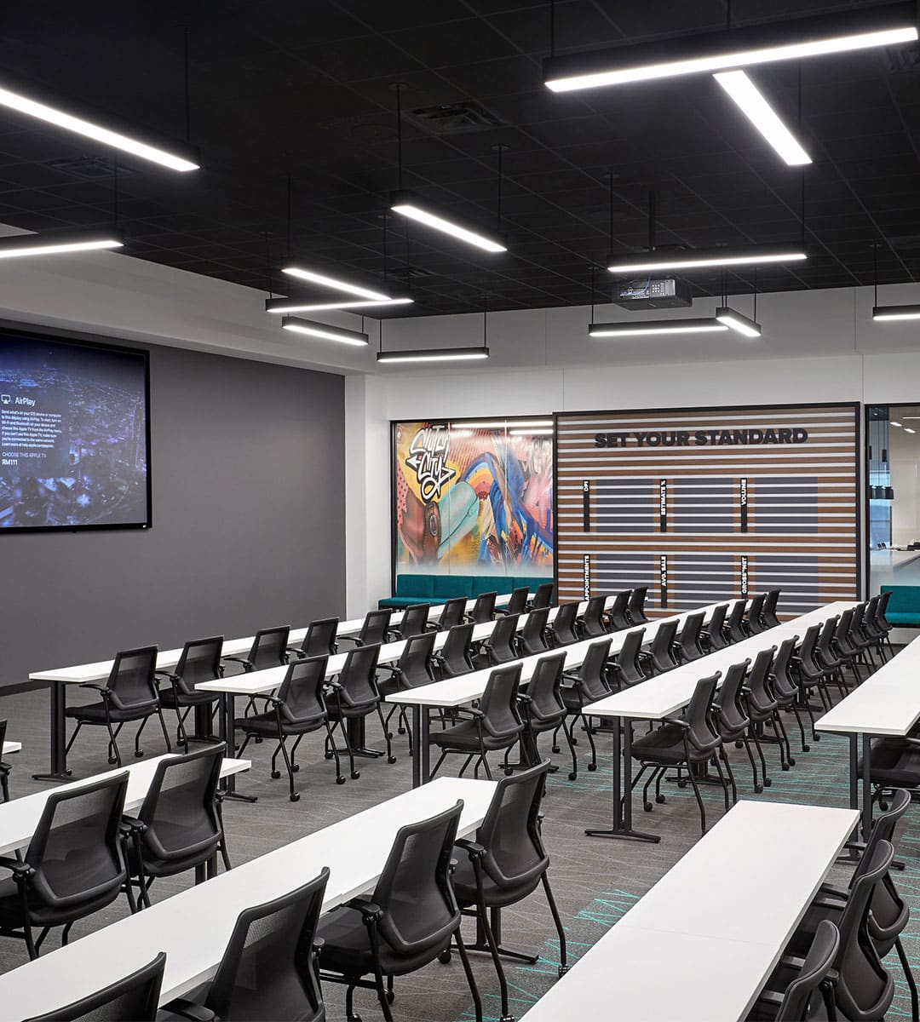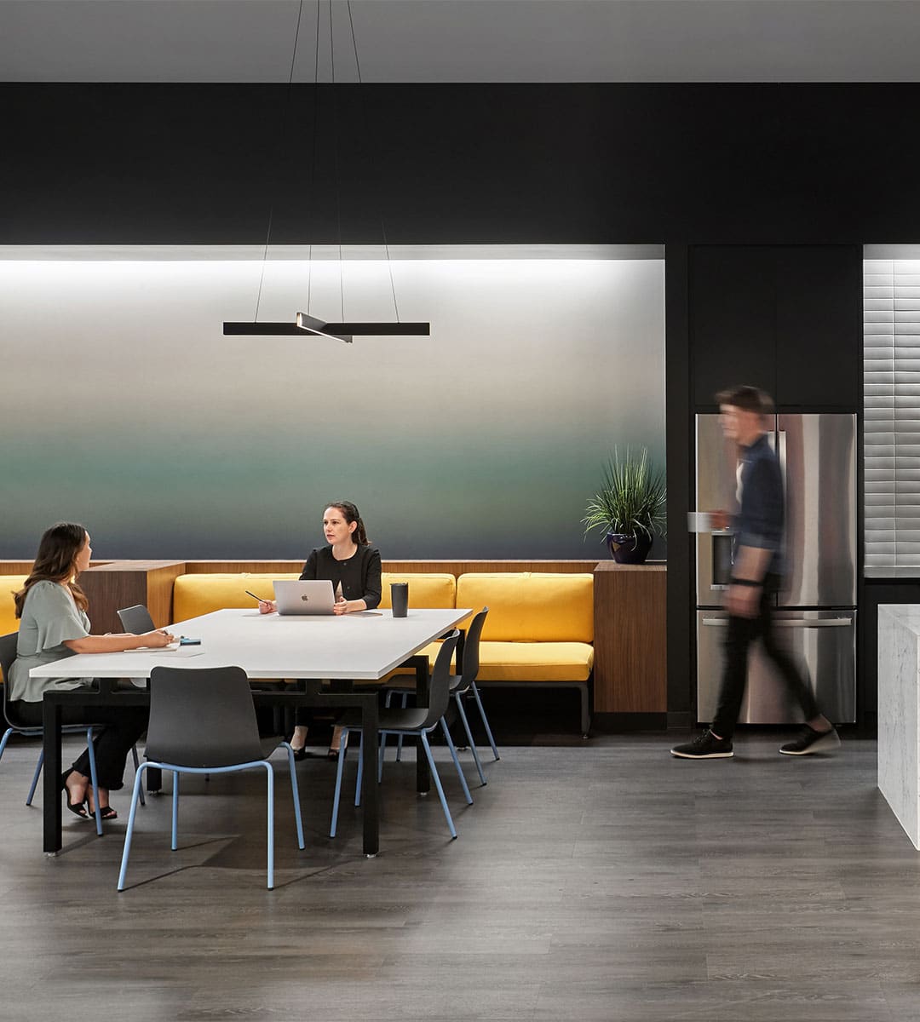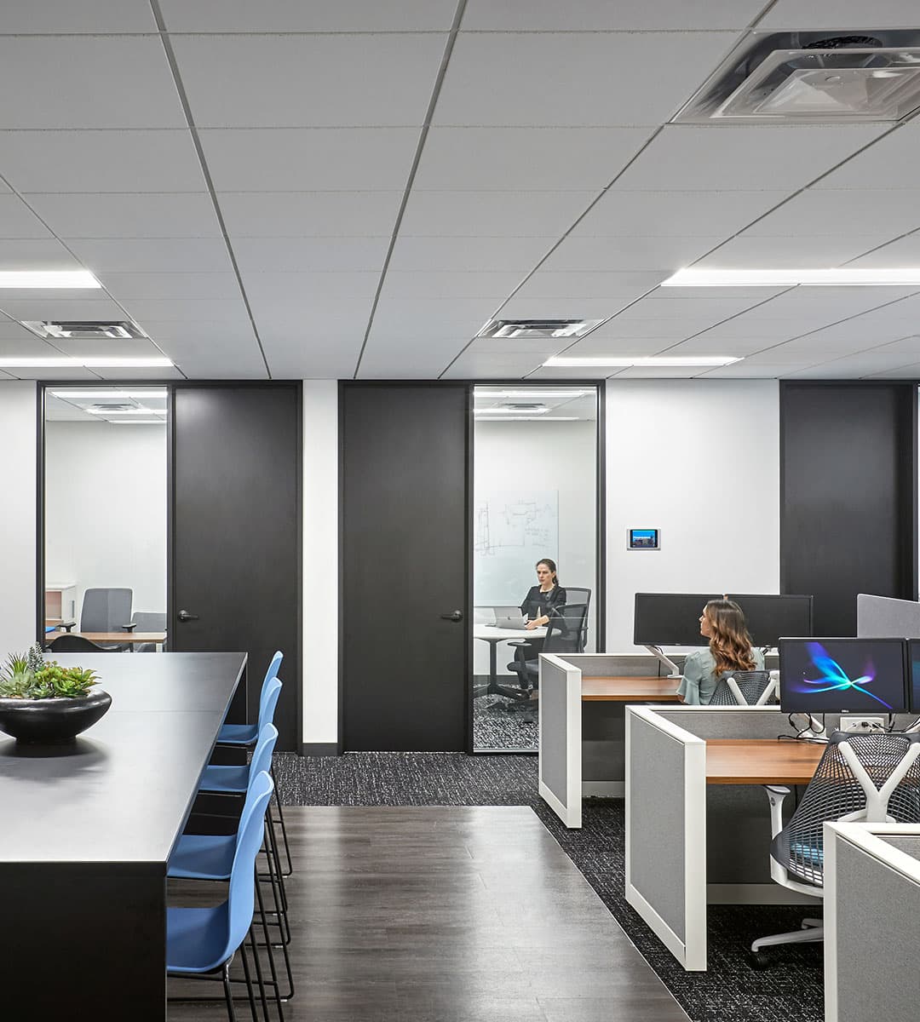Overview
This interior fit-out include custom features throughout that tie in the culture and history of the Houston area. It was important to the client to offer a collaborative and modern space for their team members. The reception area includes custom metal art piece, custom reception desk, and a large interactive A/V wall. To accommodate the company’s need for a large training room, the HITT project team constructed a large classroom with 15 foot ceilings that can hold more than 140 people. They also installed a custom “leader board” wall. The spaces also features a living wall, custom Texas murals, a large break room, open work stations, and several individual offices.
Key Team Members







