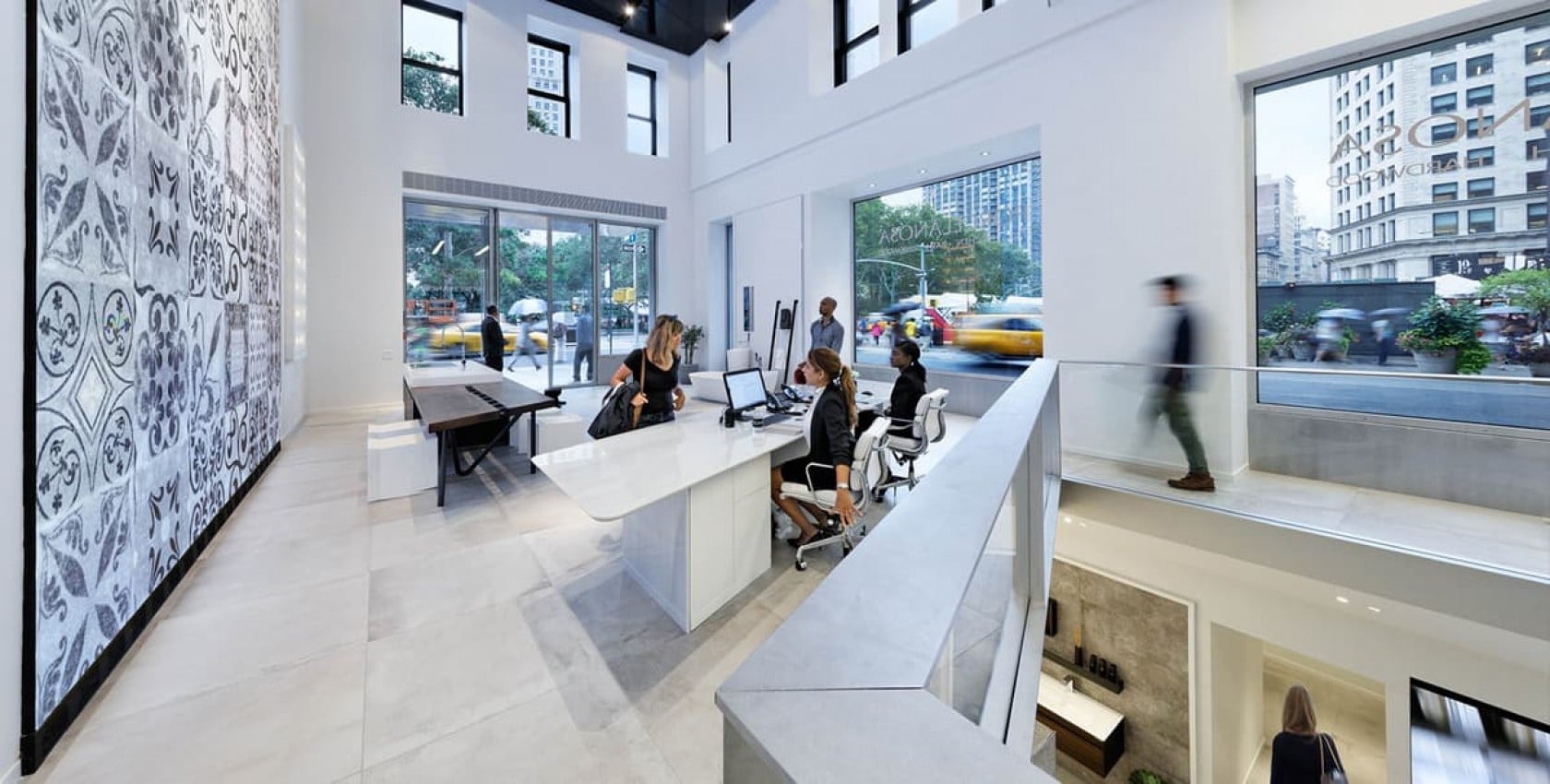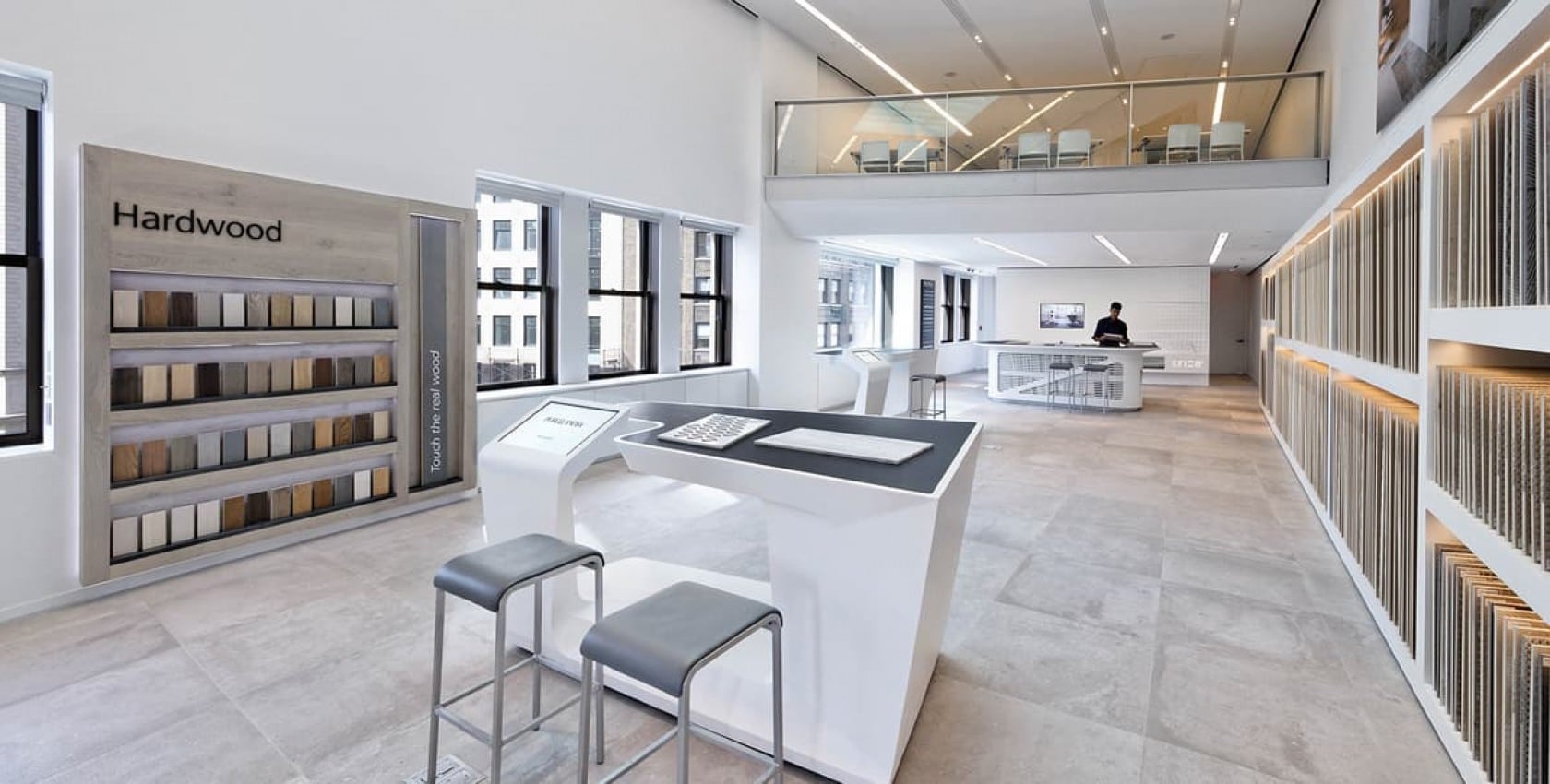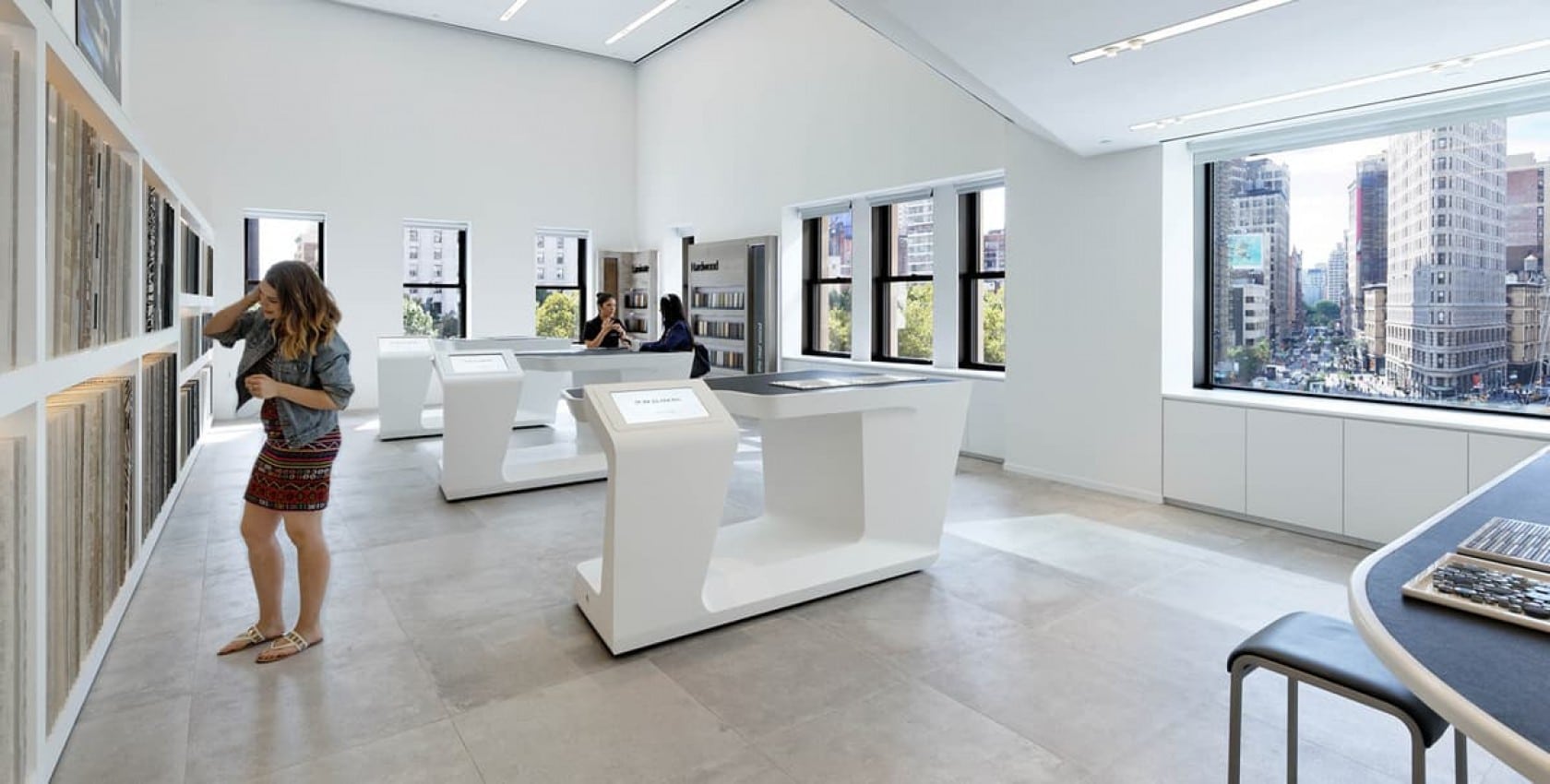Overview
Our team partnered with Porcelanosa, a global leader in the design, manufacture, and distribution of tile, kitchen, and bath products, to complete the repositioning of its new white glove retail space on Fifth Avenue in New York City.
The 17,000-sf project included six stories of interior renovation, as well as new construction of two additional floors and two mezzanines.
The Porcelanosa building, formerly known as the Commodore Criterion, is a New York City landmark and underwent a façade restoration as part of the rebuild. Our team methodically dismantled the building and successfully reconstructed it, while matching the original façade design and keeping in alignment with the protected property’s landmark status.
On the exterior of the building, our team installed the letters that make up Porcelanosa—each of which were more than five feet tall and made of custom stone shipped from Spain.
Though the stone letters were pre-cut in Spain, our team had to use a water jet to re-cut some of the abrasive material to ensure the stones were level with the building façade. Porcelanosa also brought its team from Spain to the U.S. to assist with installation, which ultimately helped us avoid potential schedule delays.
One of the unique features of the interior space is the motorized black Krion ceiling, which has 52 individual panes and operates on a cable system. Krion is a solid surface material that is similar to natural stone.
HITT partnered with Hilti, the manufacturer of the installation system, to design the infrastructure, ensuring each panel slides open to allow access to the MEP units above.
Teamwork between numerous trades and international manufacturers played a huge role in the success of this project, which allowed our team to turn over the project on time for Porcelanosa’s store launch.




