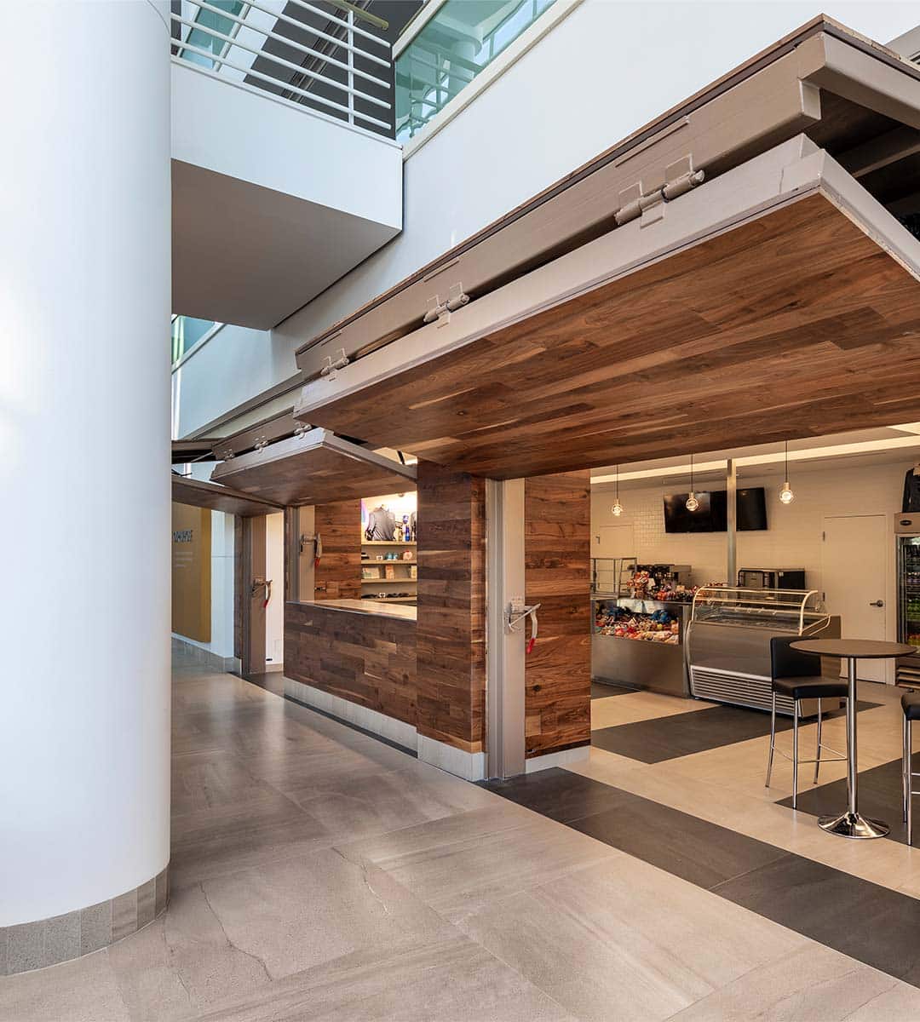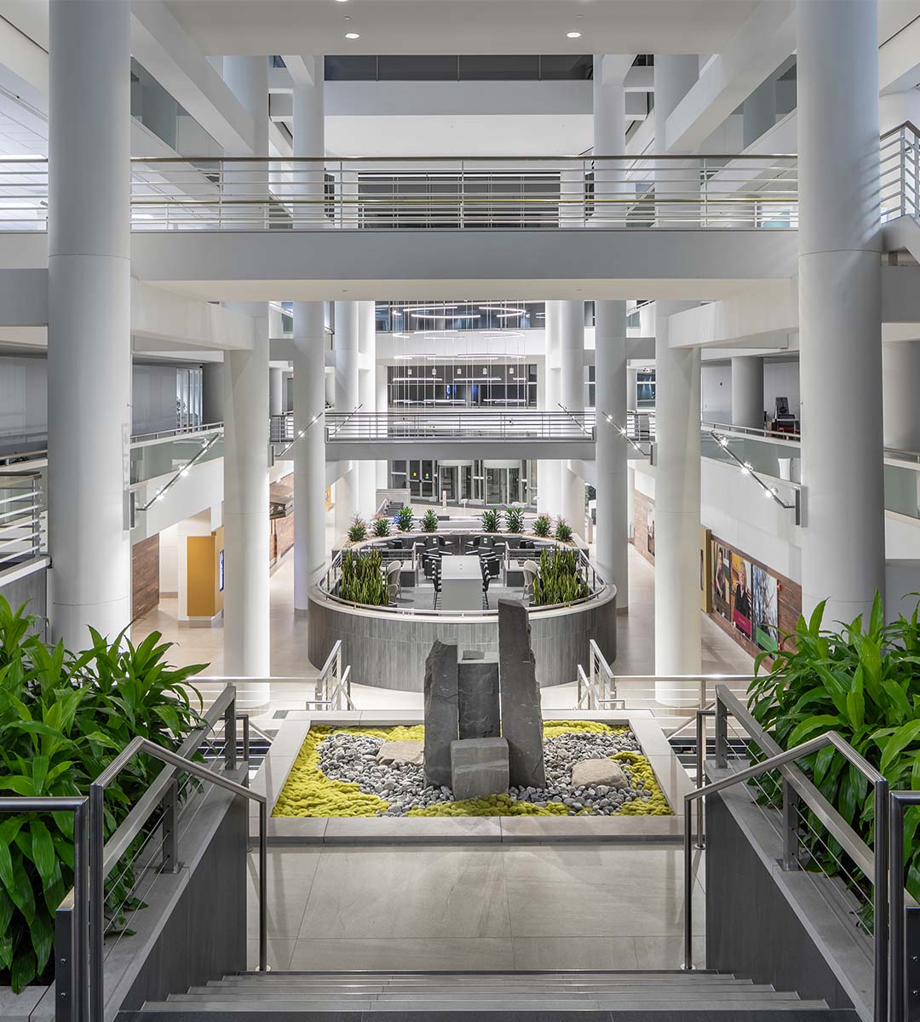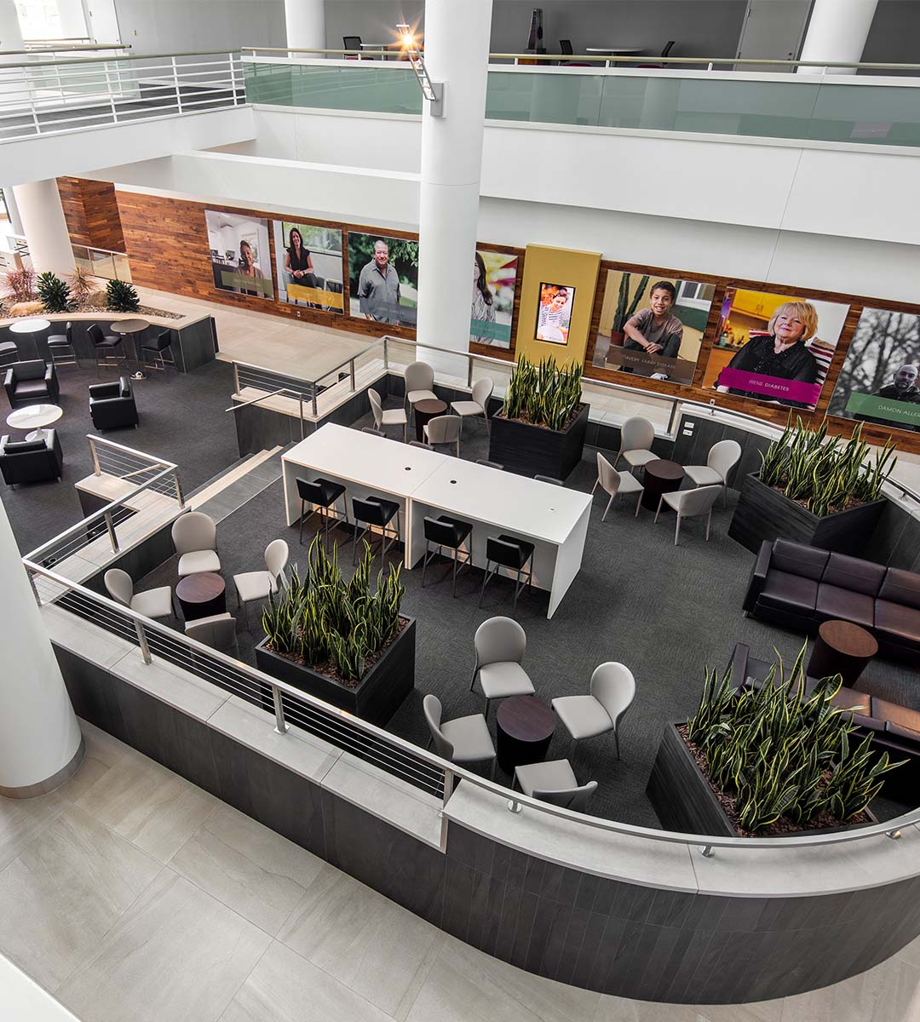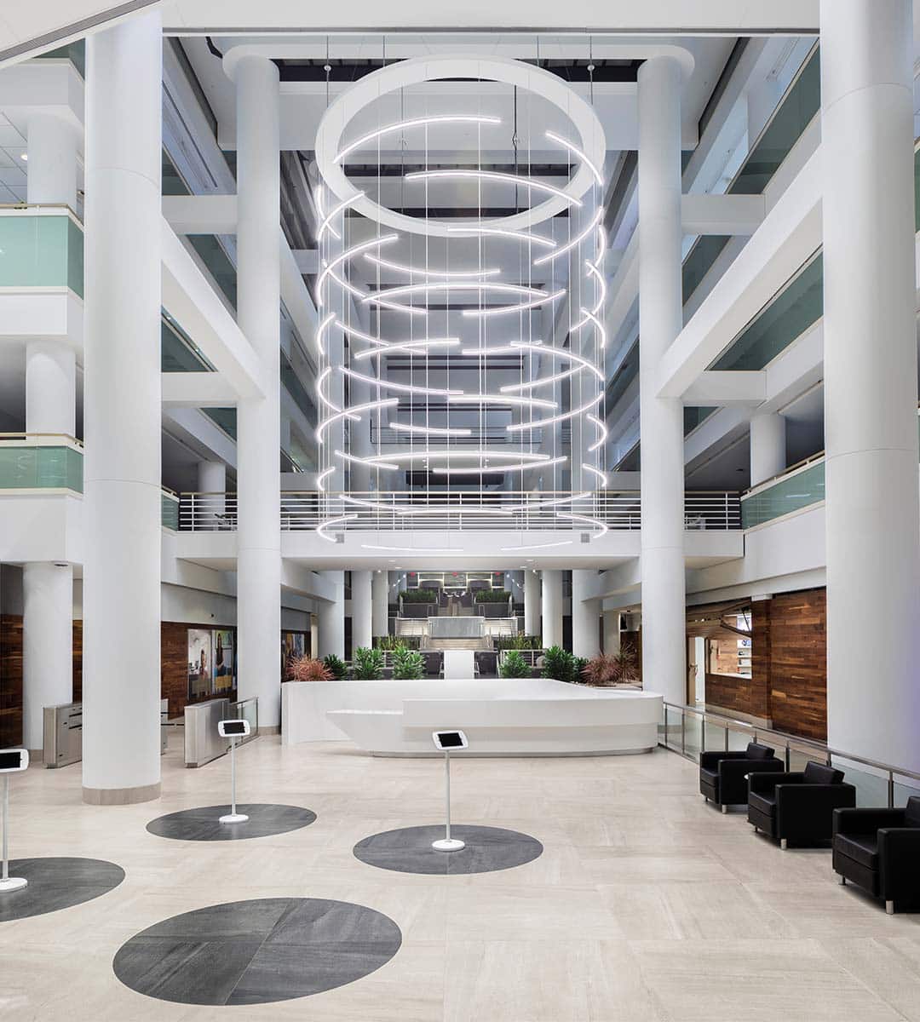Overview
The renovation of the central atrium space is comprised of two separate buildings. One is a five-story building and the other is four stories. The atrium includes the main visitor reception area and is the center point of the pharmaceutical company's four-building campus.
All work was completed in occupied space, and the renovation included a company store with three bi-fold doors, a four-foot by four-foot porcelain tile flooring, and recladding of a three-tiered waterfall and stairs. The installation included a focal custom light fixture chandelier that is suspended 65 feet above the ground, weighing more than 1,000 pounds.
Key Team Members






