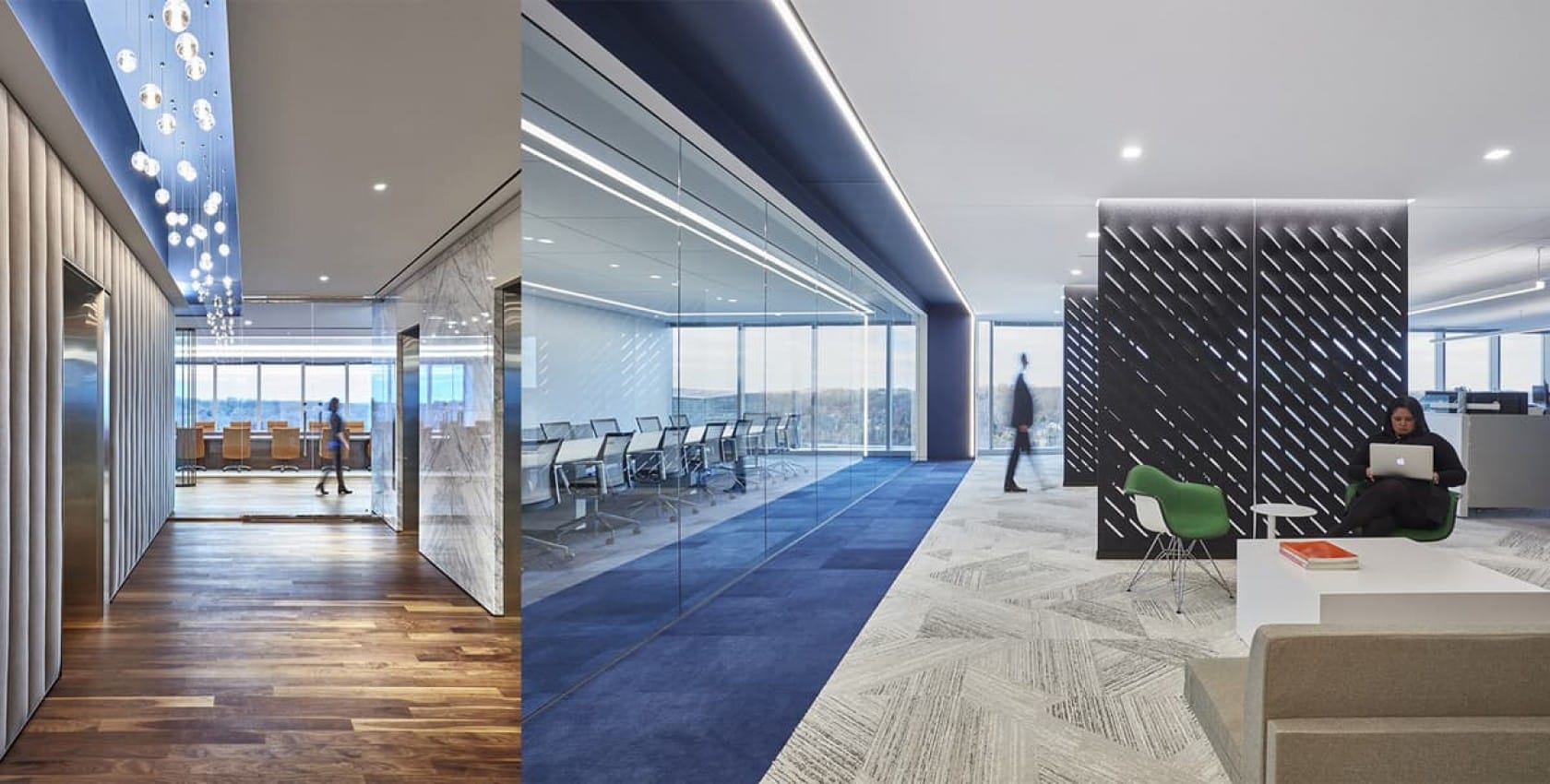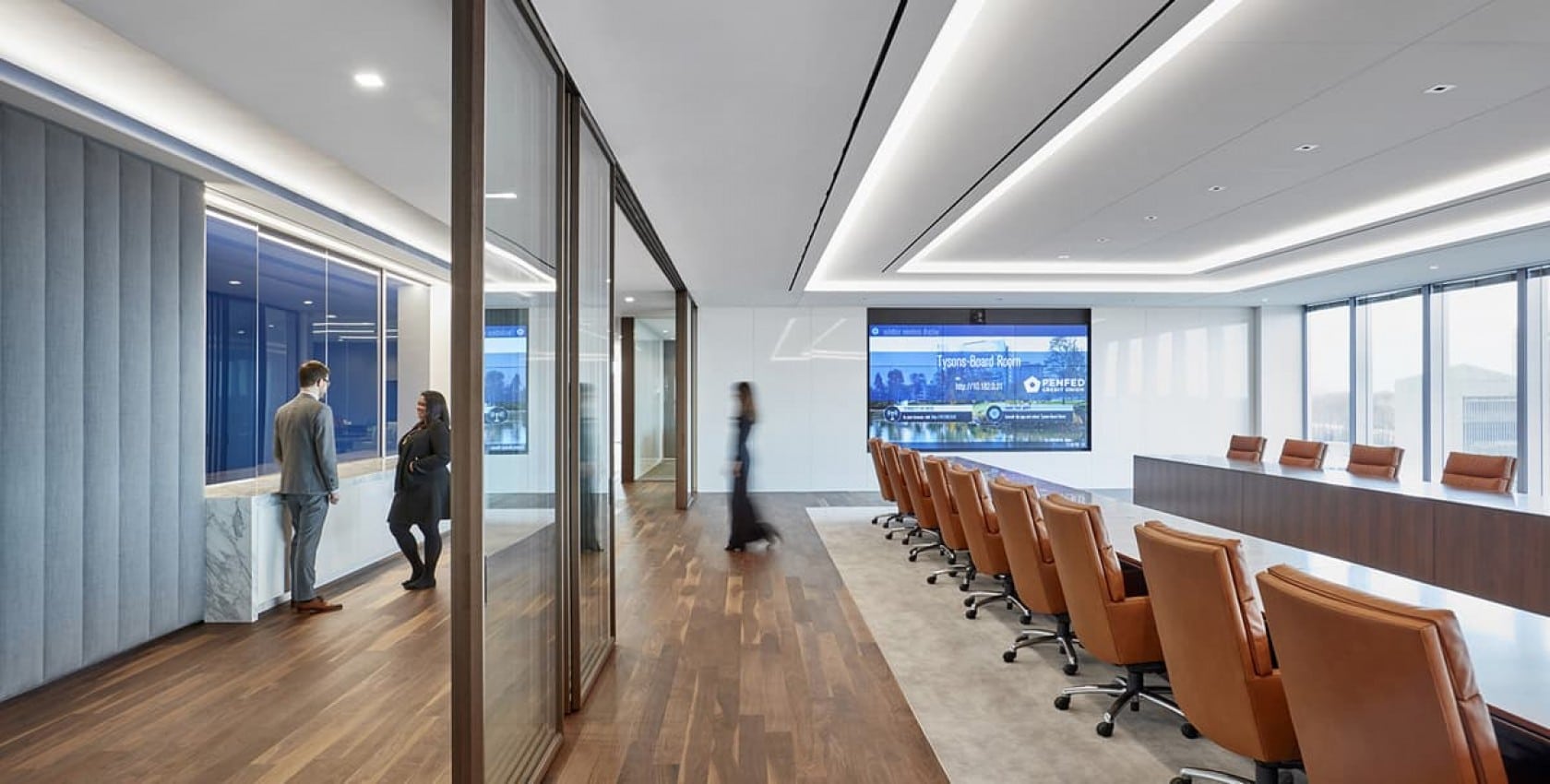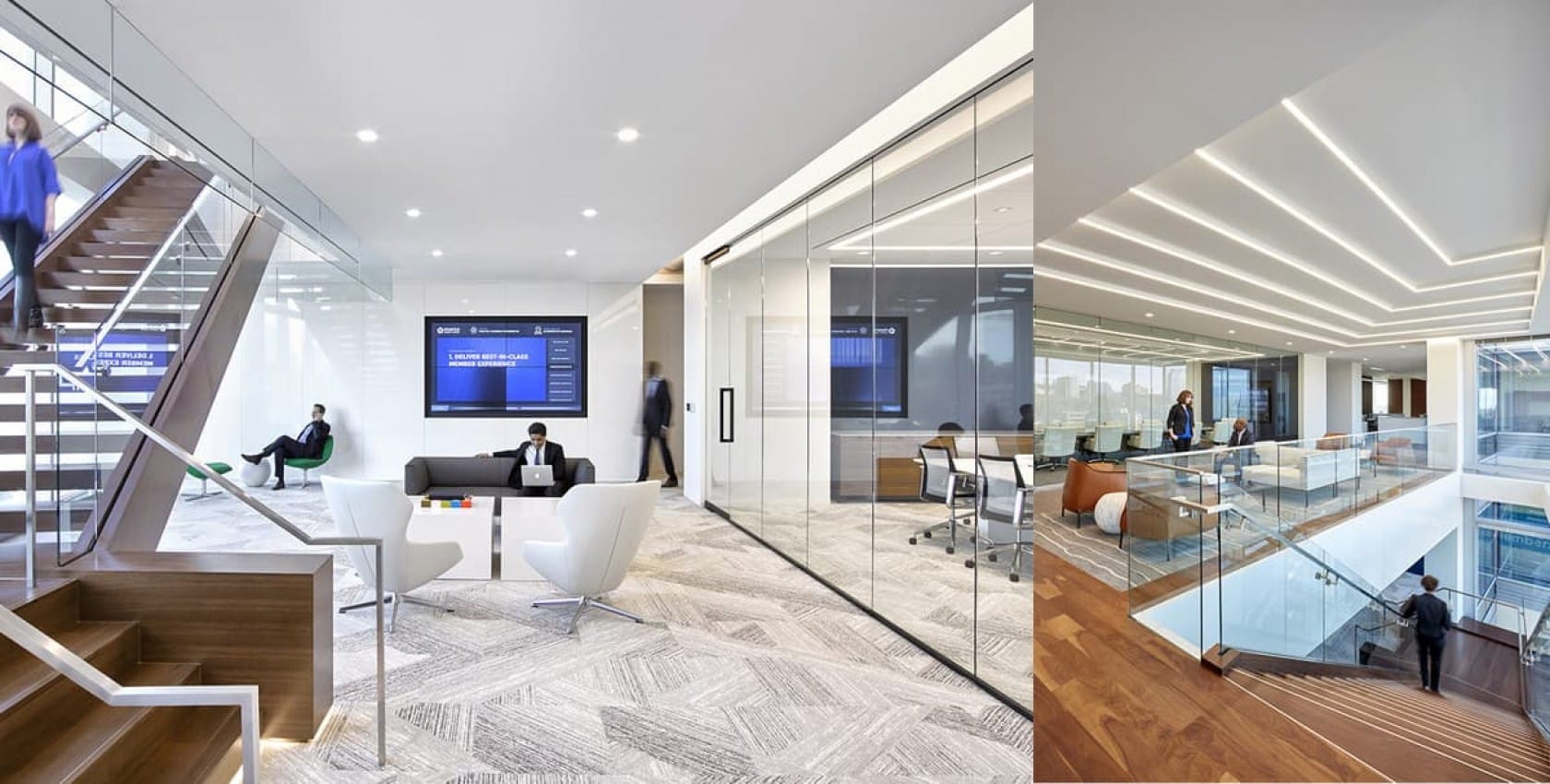Overview
This project is a complete new 100,000-sf headquarters build-out in Tysons. The build-out consisted of a new credit union bank branch on the first floor and 98,000 sf of office space on floors 8–11.
The executive suite on the 11th floor features law firm-type finishes including walnut wood flooring and Calcutta-cladded elevator walls and reception desk.
Another project highlight is the walnut veneer-wrapped communicating stairway between the 11th floor executive suite and 10th floor.
The project features a 70-foot-long executive boardroom with a full-height glass Addotta wall leading to an interior catering kitchen.
Unique to this space are the 10-foot-high glass partitions throughout the 10th and 11th floors, increasing natural light.




