Peachtree Orthopedic Clinic
Atlanta, Georgia
Location
Atlanta, Georgia
Client
CBRE
Contract Value
$2,990,000
Square Feet
28,650
Year Completed
2017
Schedule
17 weeks
Key Partners
CDH Partners
Awards & Certifications
- ABC of Georgia Excellence in Construction, Award of Merit, 2018
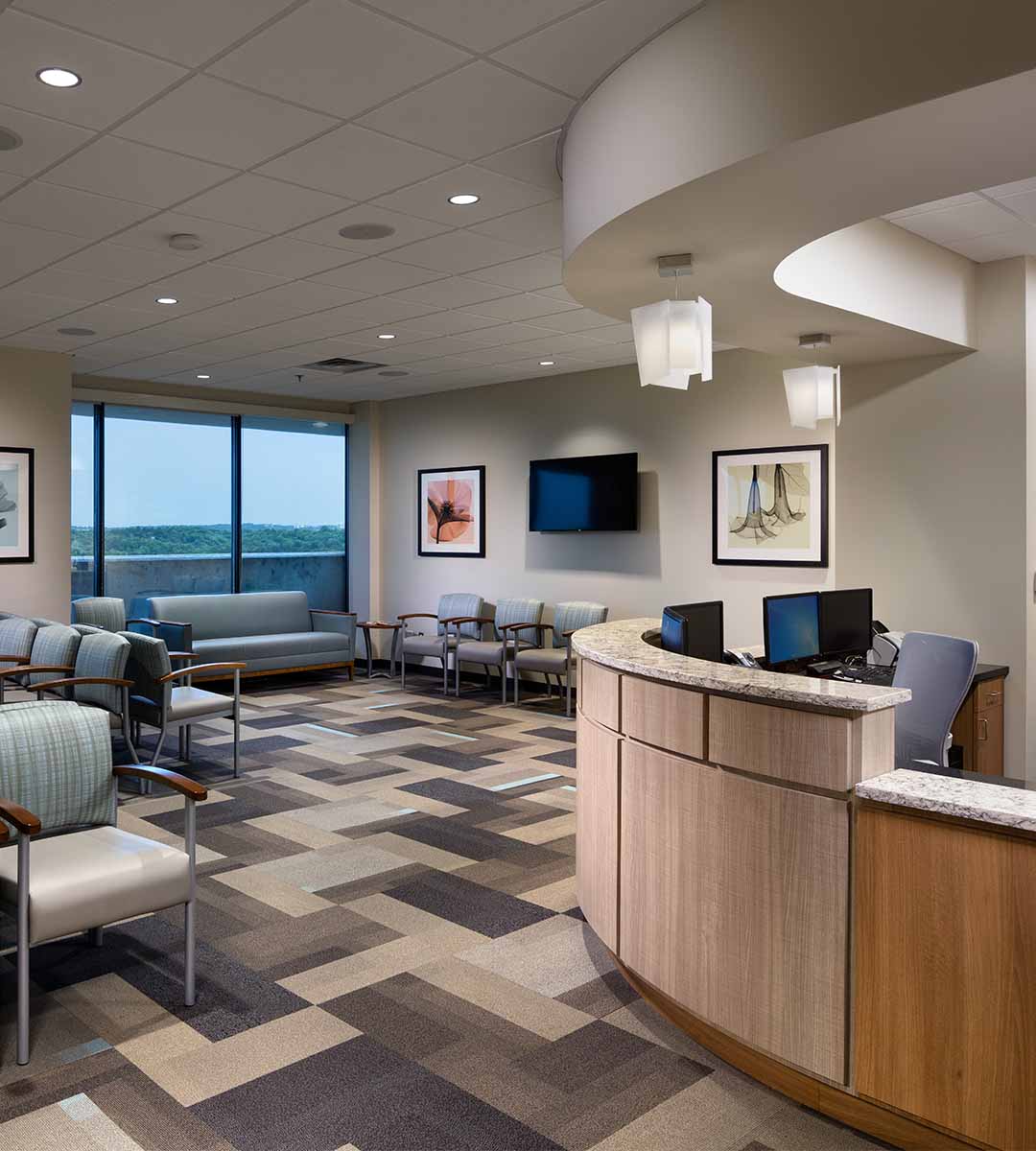
Location
Atlanta, Georgia
Client
CBRE
Contract Value
$2,990,000
Square Feet
28,650
Year Completed
2017
Schedule
17 weeks
Key Partners
CDH Partners
Awards & Certifications
- ABC of Georgia Excellence in Construction, Award of Merit, 2018
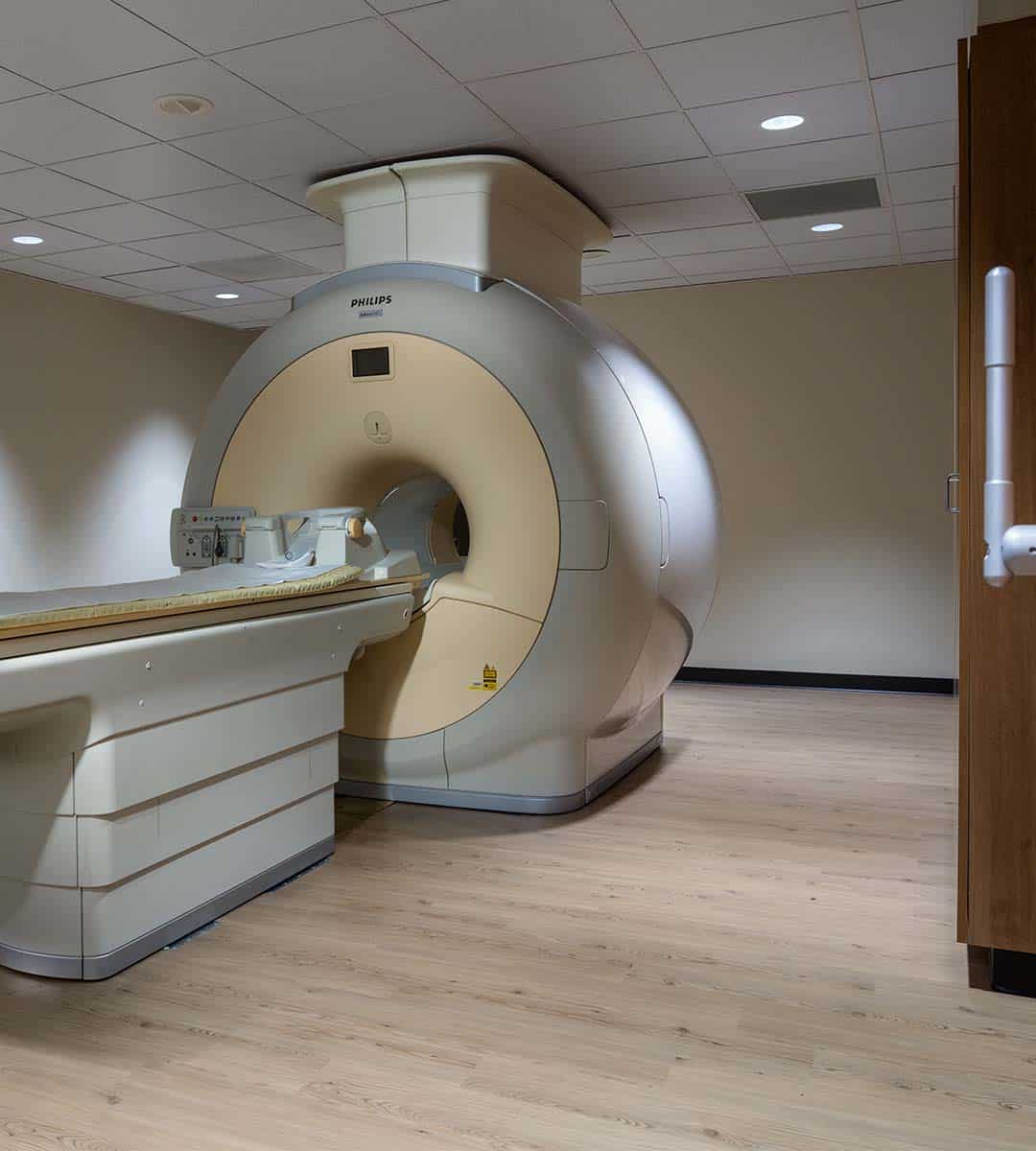
Location
Atlanta, Georgia
Client
CBRE
Contract Value
$2,990,000
Square Feet
28,650
Year Completed
2017
Schedule
17 weeks
Key Partners
CDH Partners
Awards & Certifications
- ABC of Georgia Excellence in Construction, Award of Merit, 2018
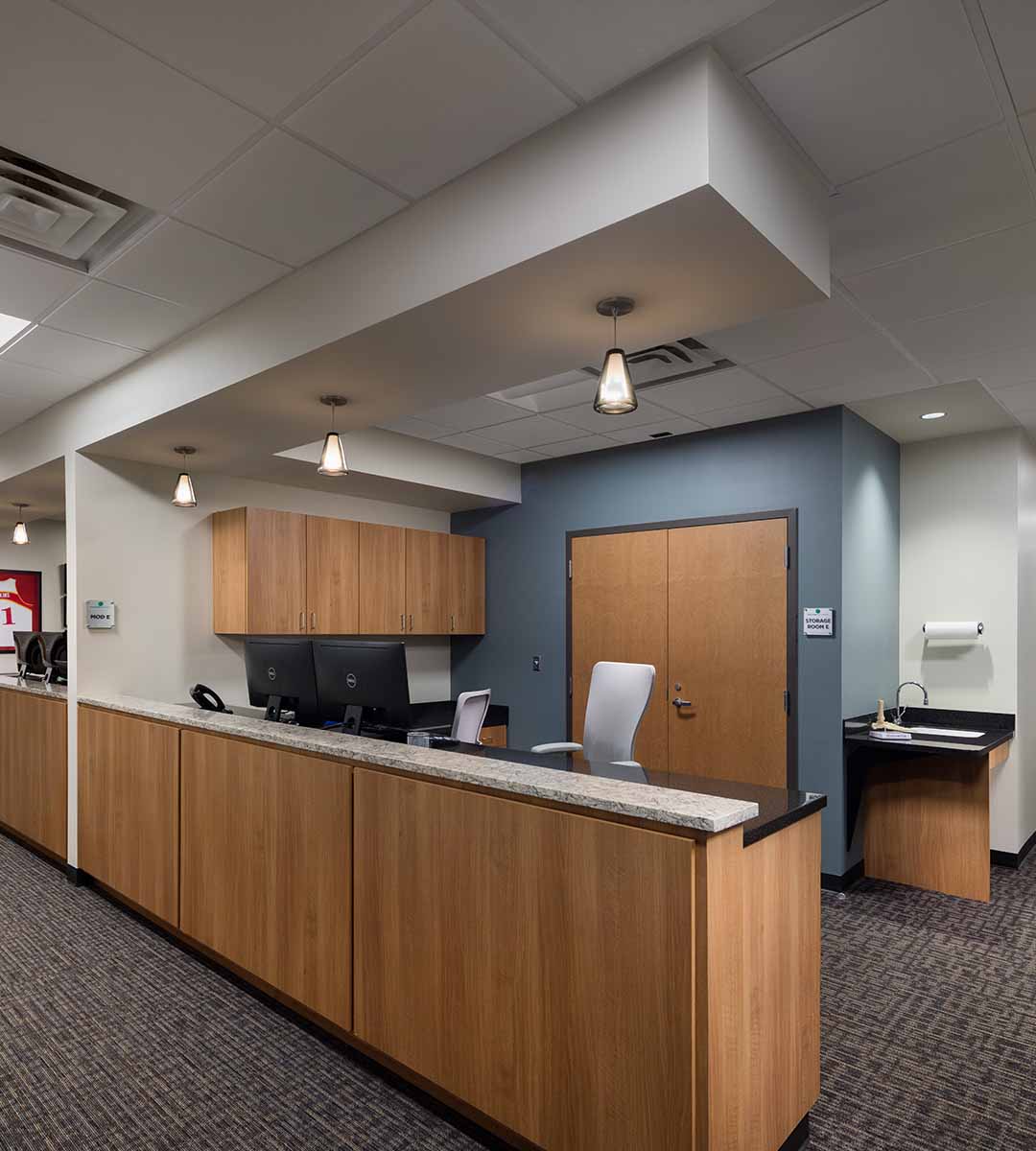
Location
Atlanta, Georgia
Client
CBRE
Contract Value
$2,990,000
Square Feet
28,650
Year Completed
2017
Schedule
17 weeks
Key Partners
CDH Partners
Awards & Certifications
- ABC of Georgia Excellence in Construction, Award of Merit, 2018
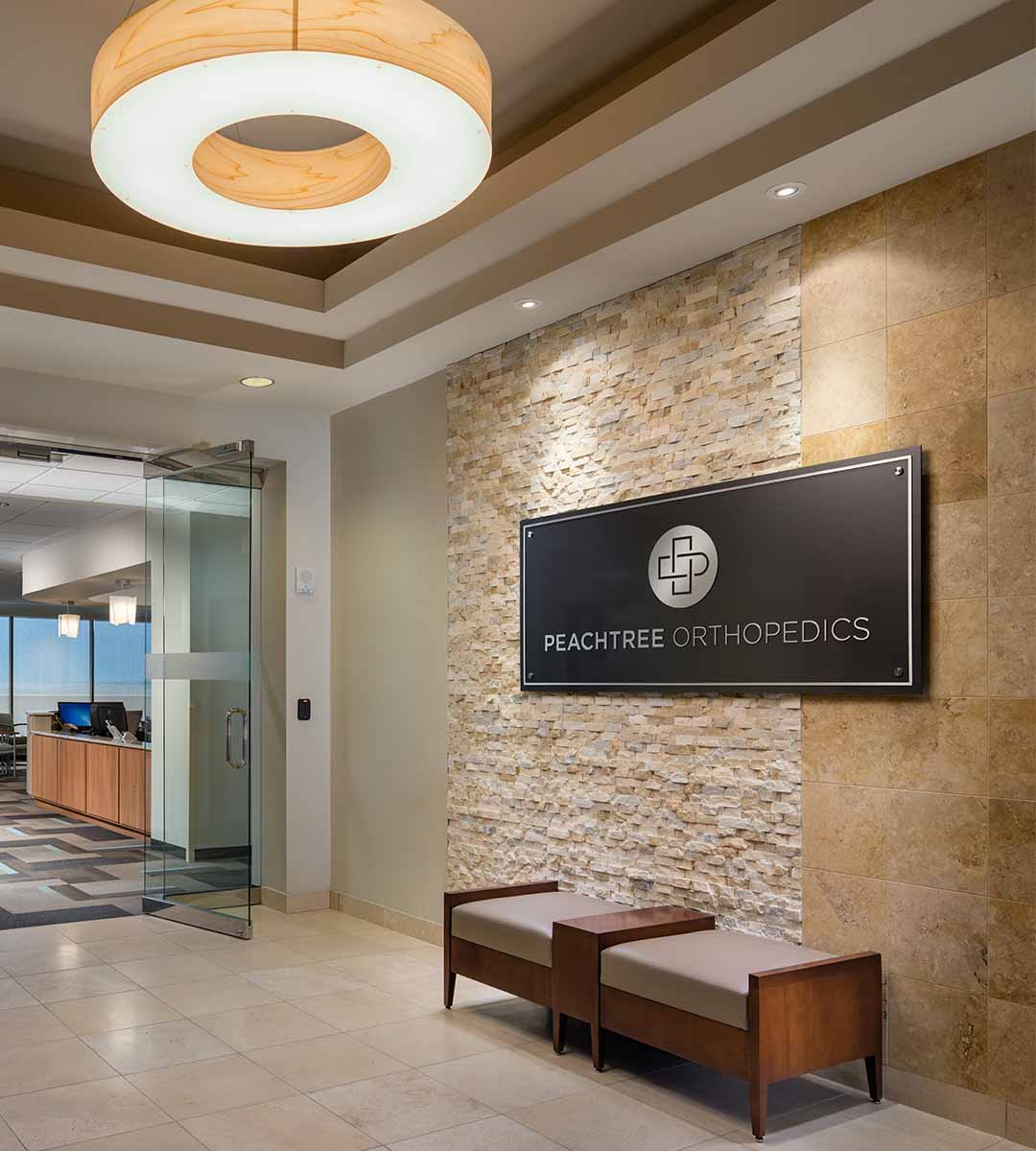
Location
Atlanta, Georgia
Client
CBRE
Contract Value
$2,990,000
Square Feet
28,650
Year Completed
2017
Schedule
17 weeks
Key Partners
CDH Partners
Awards & Certifications
- ABC of Georgia Excellence in Construction, Award of Merit, 2018
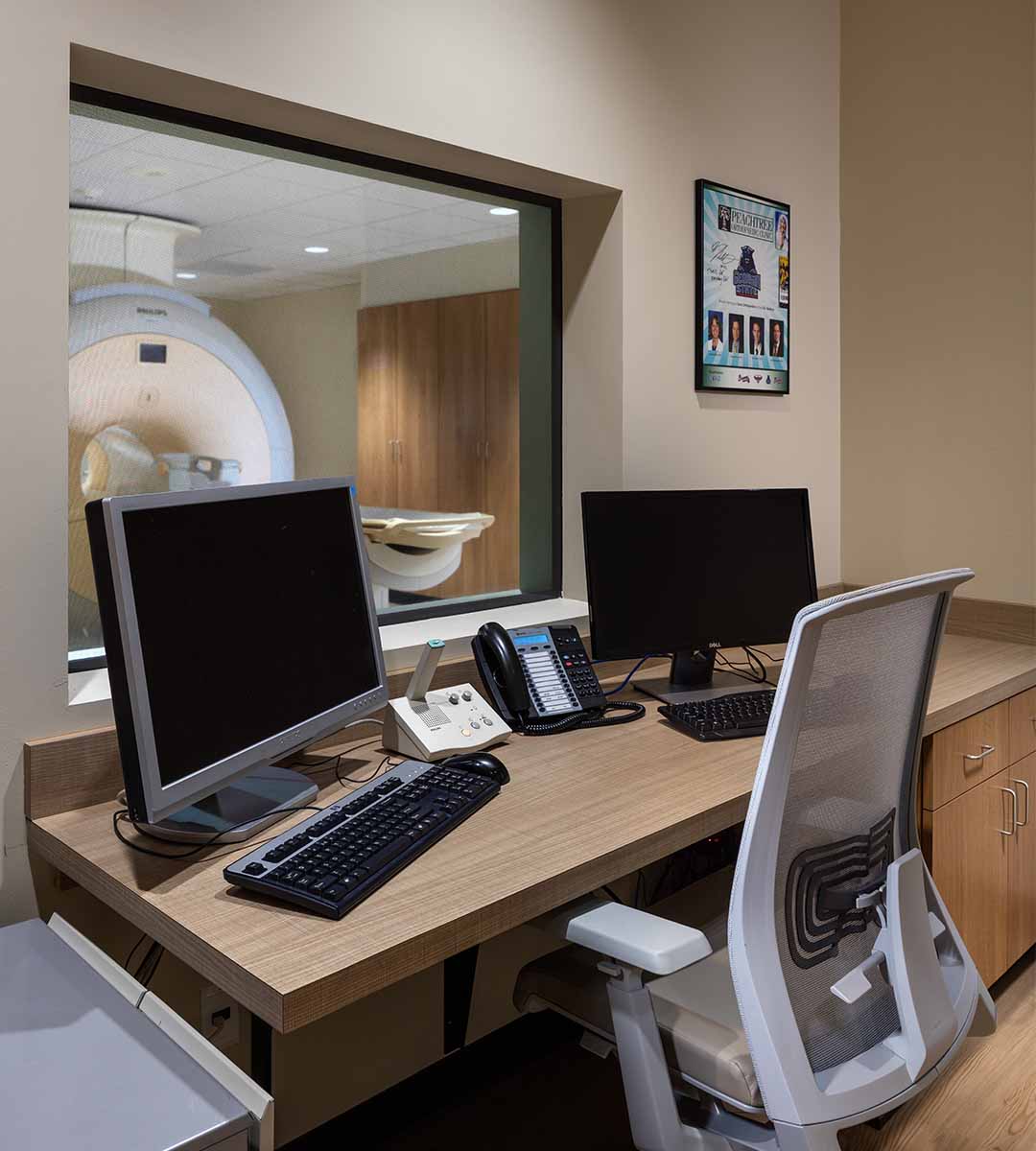
Location
Atlanta, Georgia
Client
CBRE
Contract Value
$2,990,000
Square Feet
28,650
Year Completed
2017
Schedule
17 weeks
Key Partners
CDH Partners
Awards & Certifications
- ABC of Georgia Excellence in Construction, Award of Merit, 2018
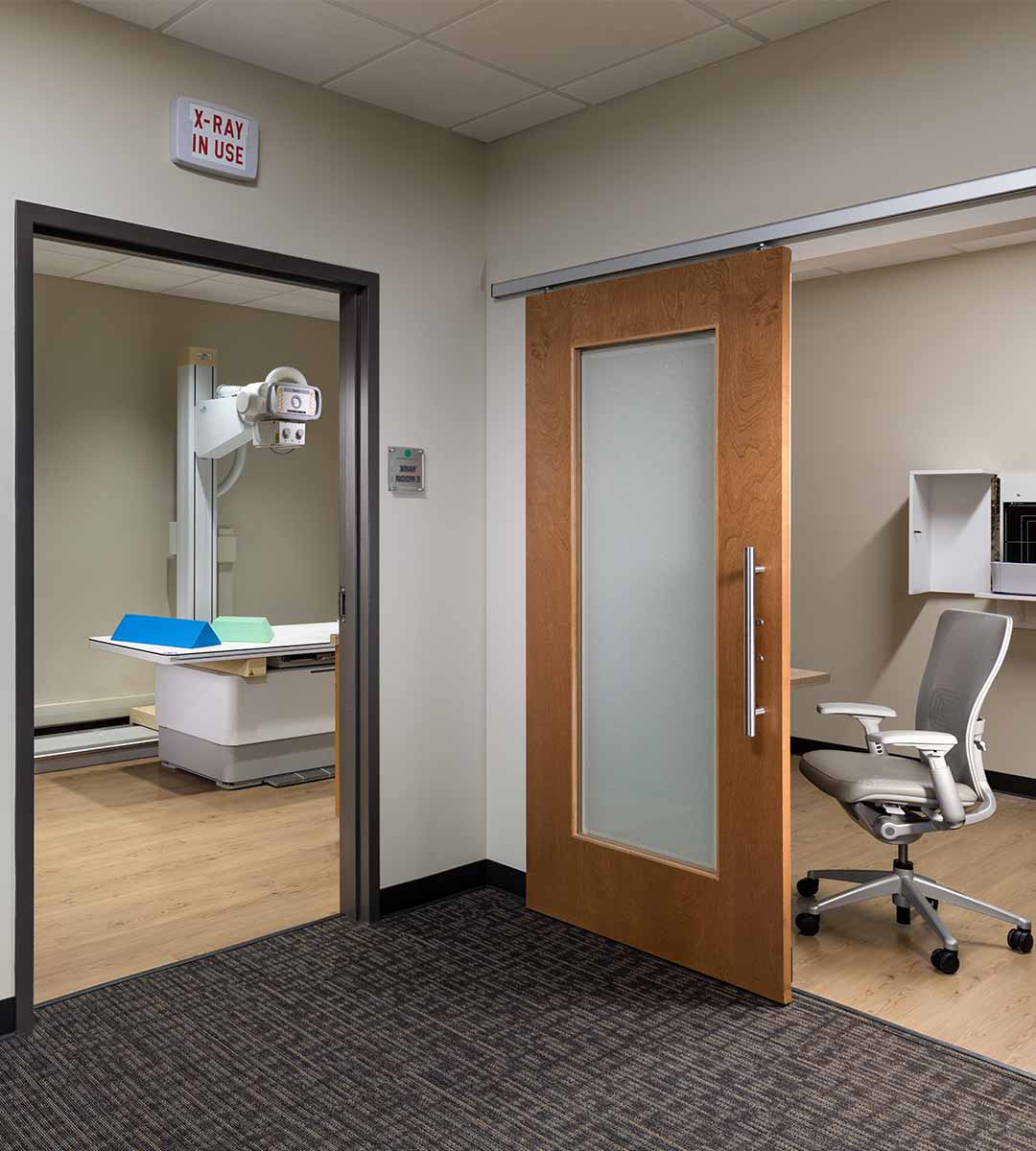
Overview
With eight different locations, Peachtree Orthopedics has been providing care to Atlantans for more than 60 years. In a span of 17 months, our team completed a 28,650-sf build-out on the seventh floor of the firm’s West Paces office.
The project included the construction of a procedure room, MRI room, breakroom, 31 patient exam rooms, 20 offices, six bathrooms, three x-ray rooms, and office / administrative space. A challenge the team faced was installing the MRI equipment, which required diligent coordination and scheduling.
Due to the absence of a freight elevator, our team created an exterior opening in the building and used a crane to lift the MRI equipment more than 140 feet in the air to successfully complete the installation. During this process, the team placed a chiller on the roof to hold the MRI equipment throughout its installation.
Unique finishes such as lead line shielding, RS shielding, and aluminum shielding were incorporated in the space for specific needs of particular medical rooms. An open-space layout was created for the physical therapy room, which features a rubber floor, a linear pendant, and contemporary finishes.
Our team completed the project ahead of schedule and on budget, and established a strong relationship with the Peachtree Orthopedics.

