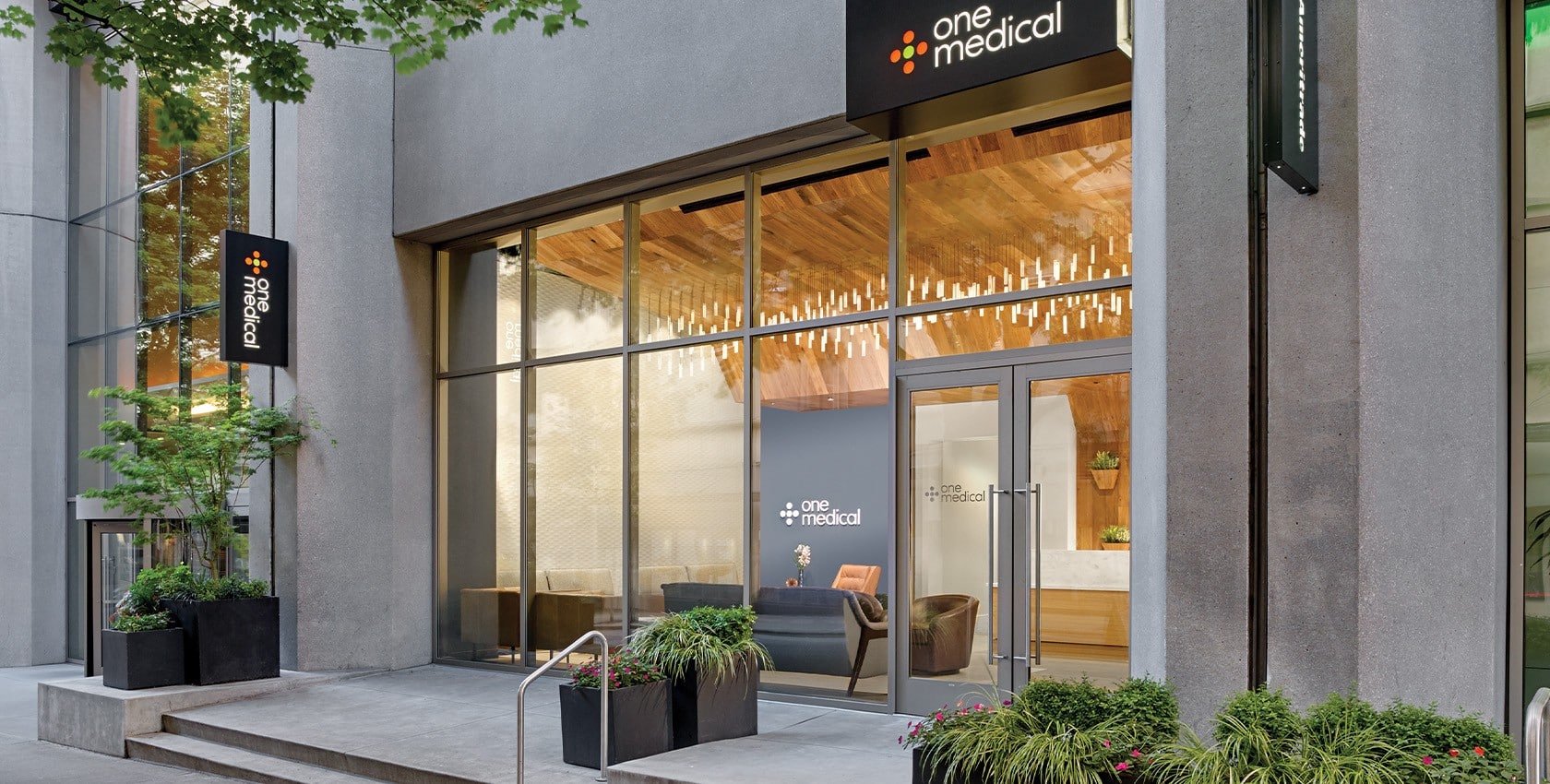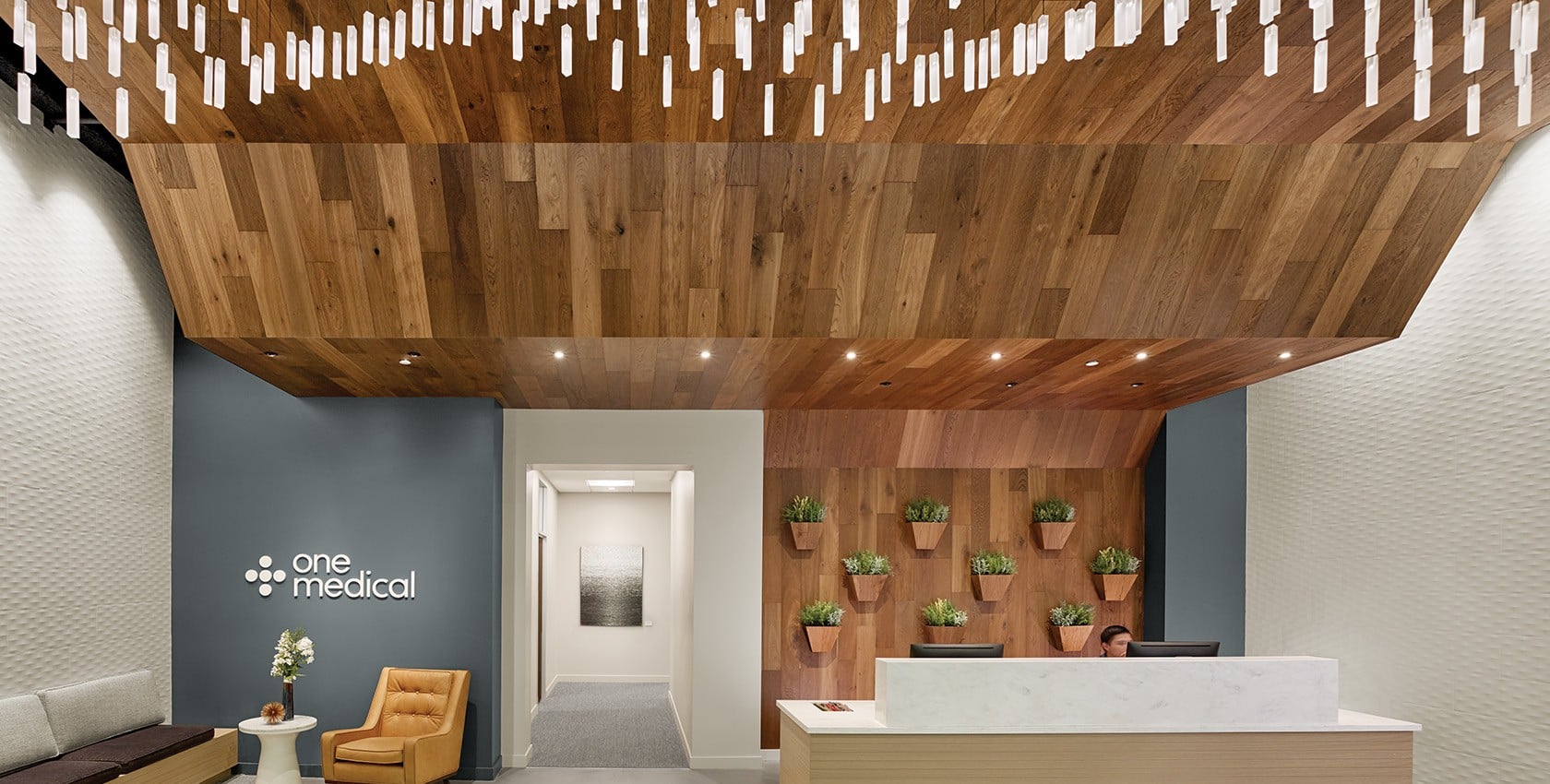Overview
Located on 1600 Seventh Avenue, this 3,000 sf interior office build-out consisted of several high-end finishes for One Medical Group’s first ambulatory medical facility in Seattle.
The scope of work included a reception area, IT room, storage, and break rooms, and eight consulting rooms within a condensed floor plate.
The reception area showcased custom high-end millwork, lighting, and a feature wall that highlighted a rustic Pacific Northwest design.
Throughout construction, HITT closely coordinated with numerous owner vendors and building management, ensuring a successful project delivery.



