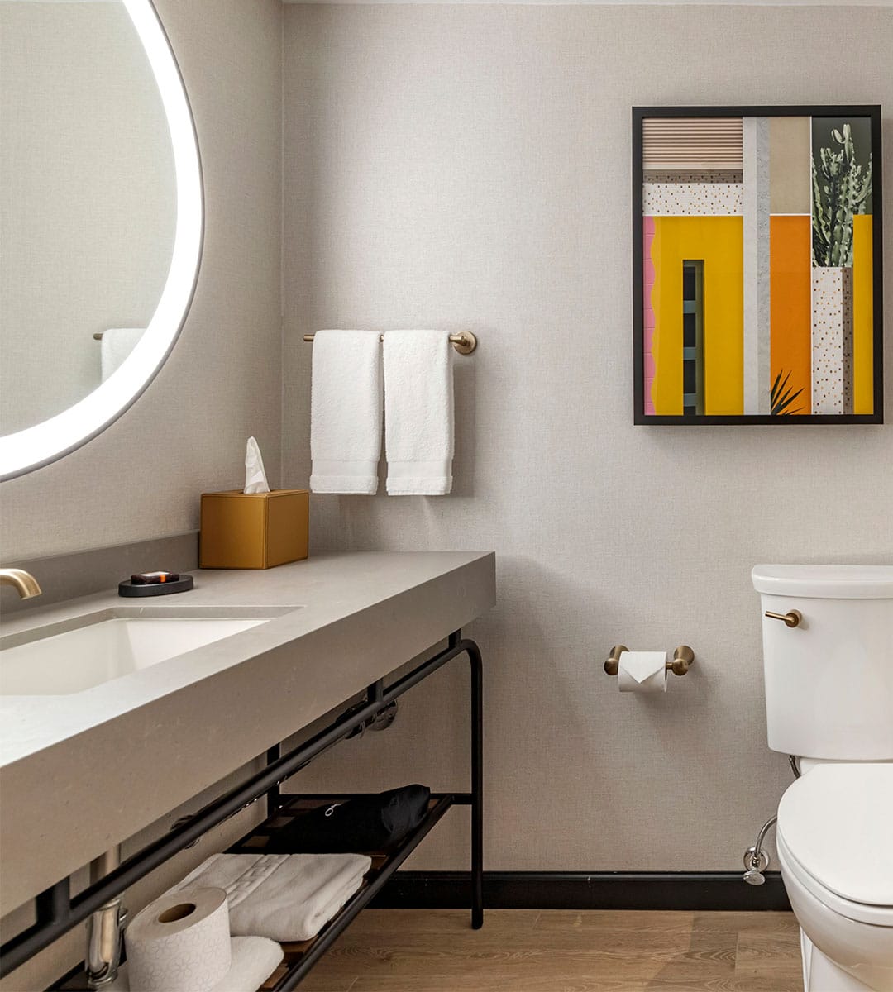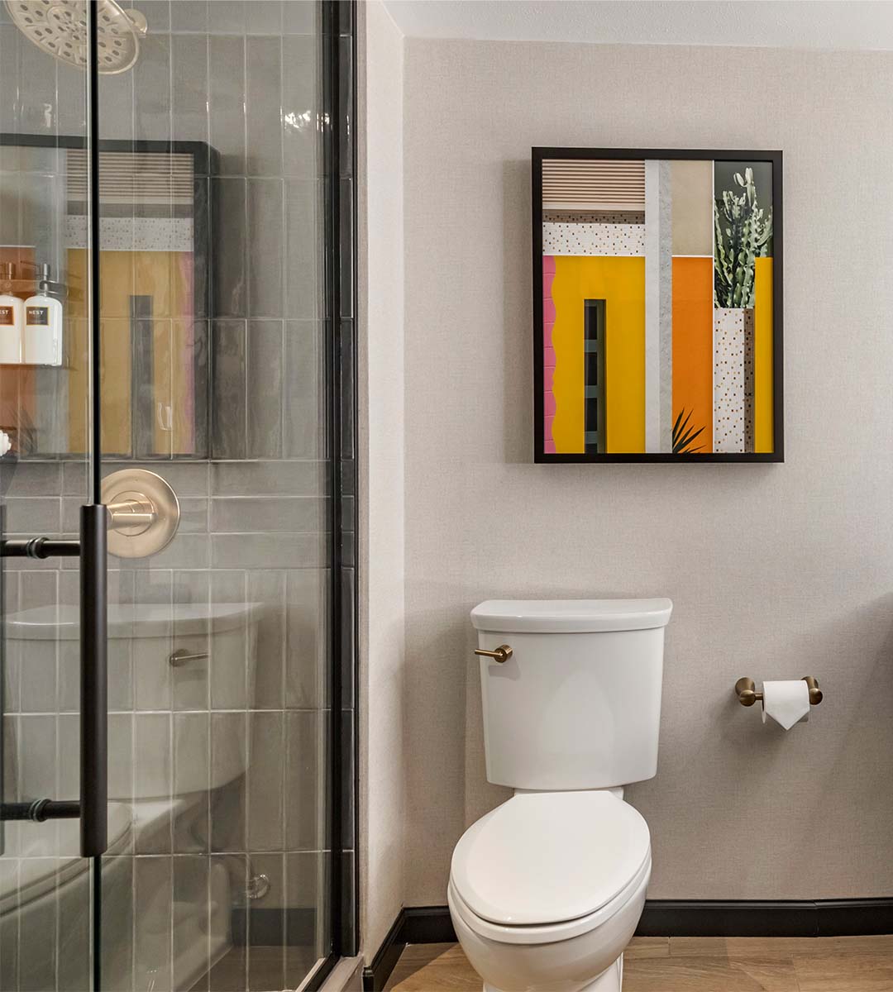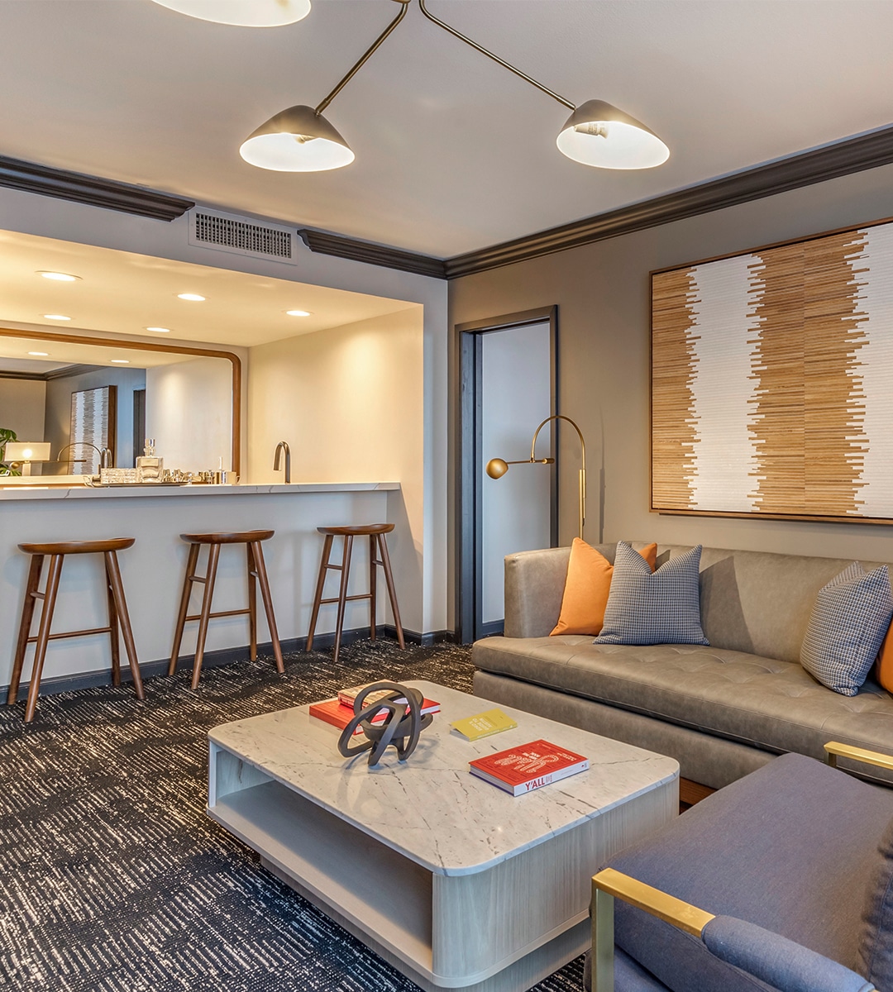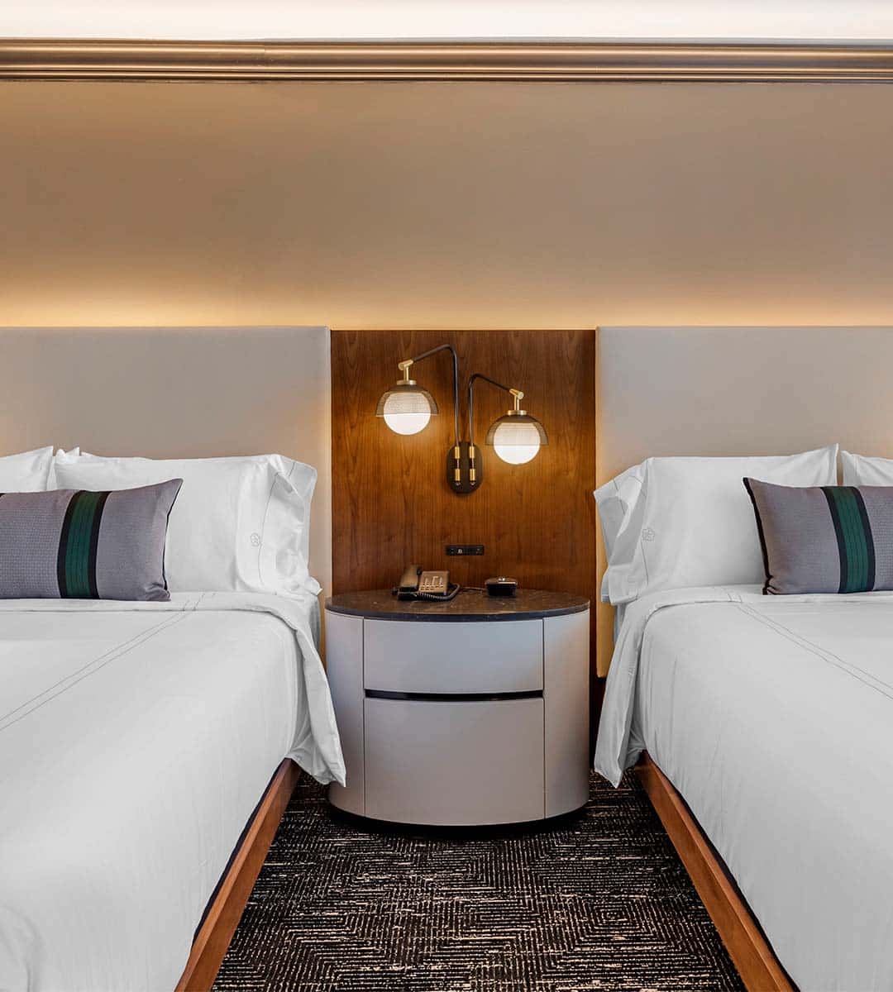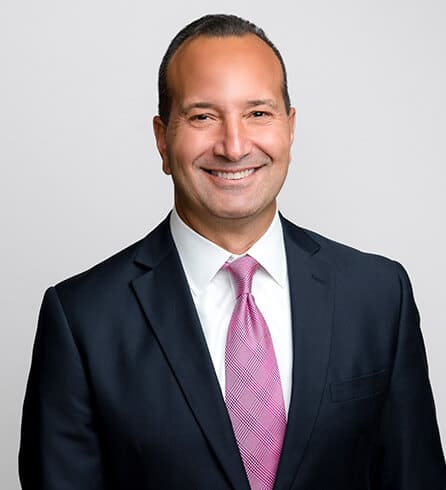Overview
This project was a renovation to an existing hotel space, including 12 floors with 314 guestrooms and 14 corridors. The scope of work on the suite renovations included new tile, wallcoverings, paint finishes, a full FF&E package, and 222 existing tub-to-shower conversions.
The HITT project team removed the public staircase linking the 13th and 14th floors, adding 300 square feet to the 14th-floor lounge. The conversion of the 13th-floor guestroom suite created the addition of two new guestroom keys to the 13th floor.
Key Team Members


