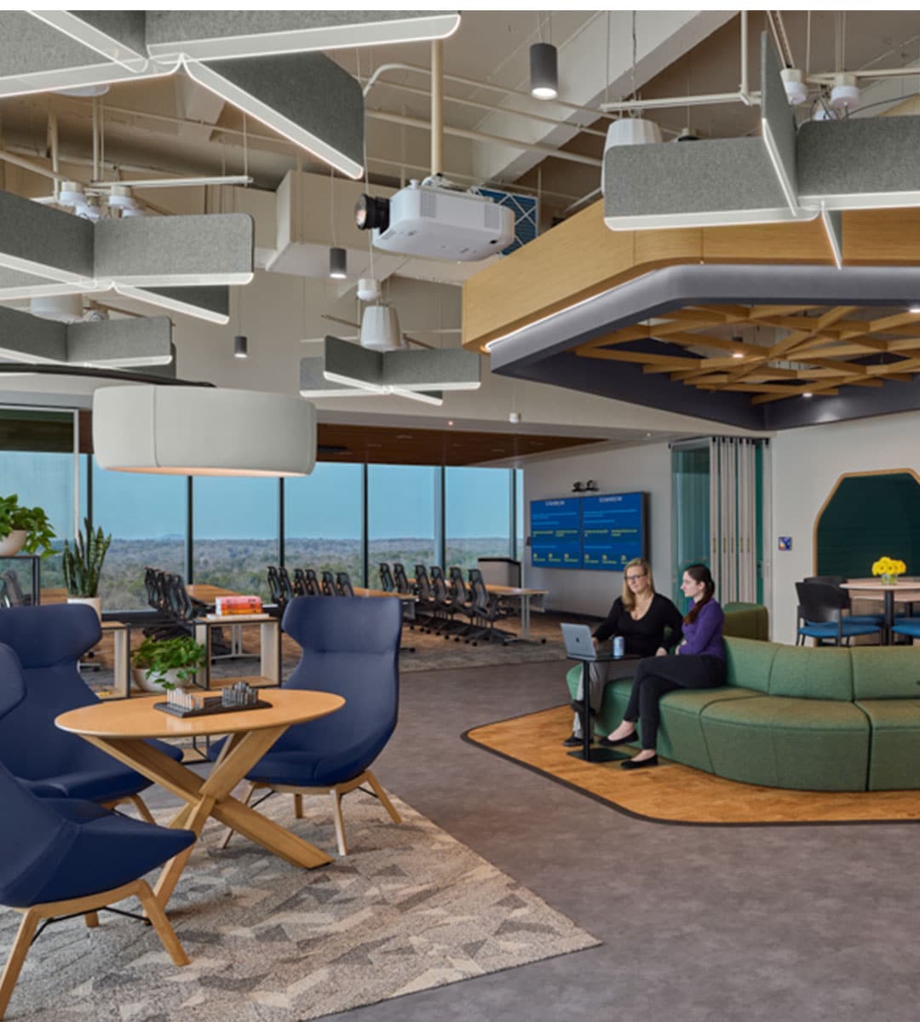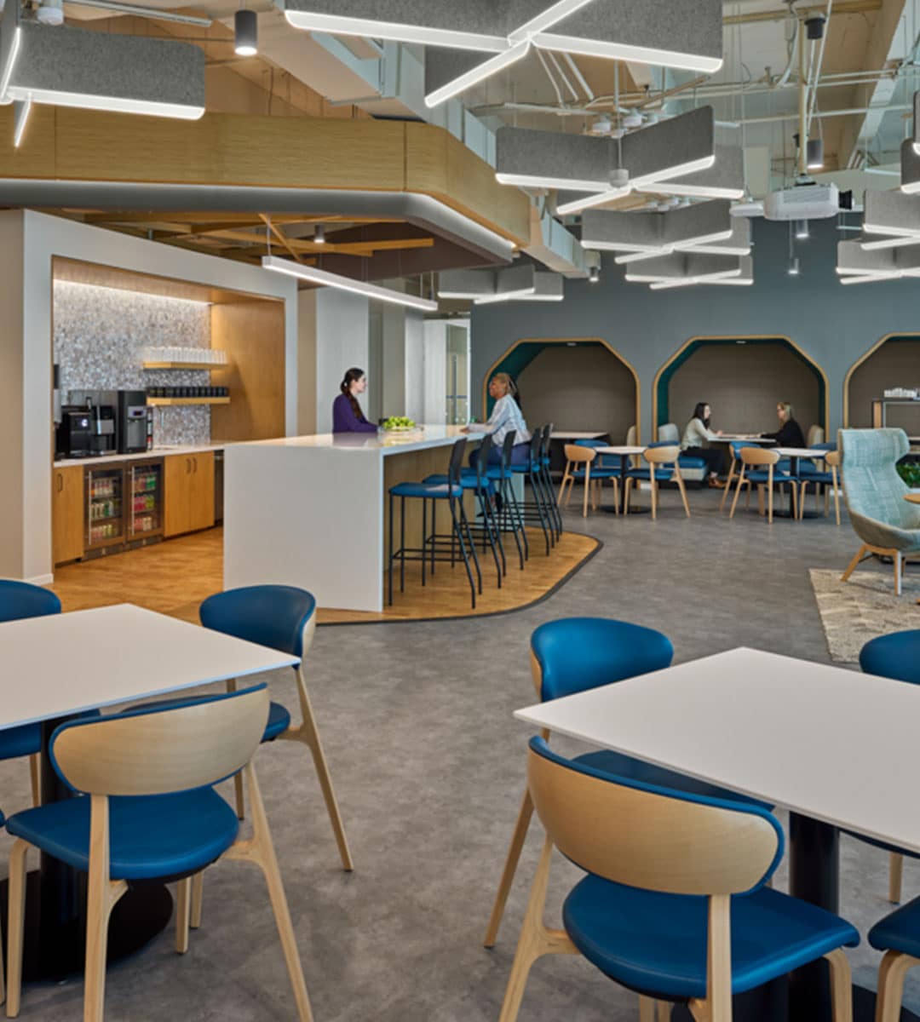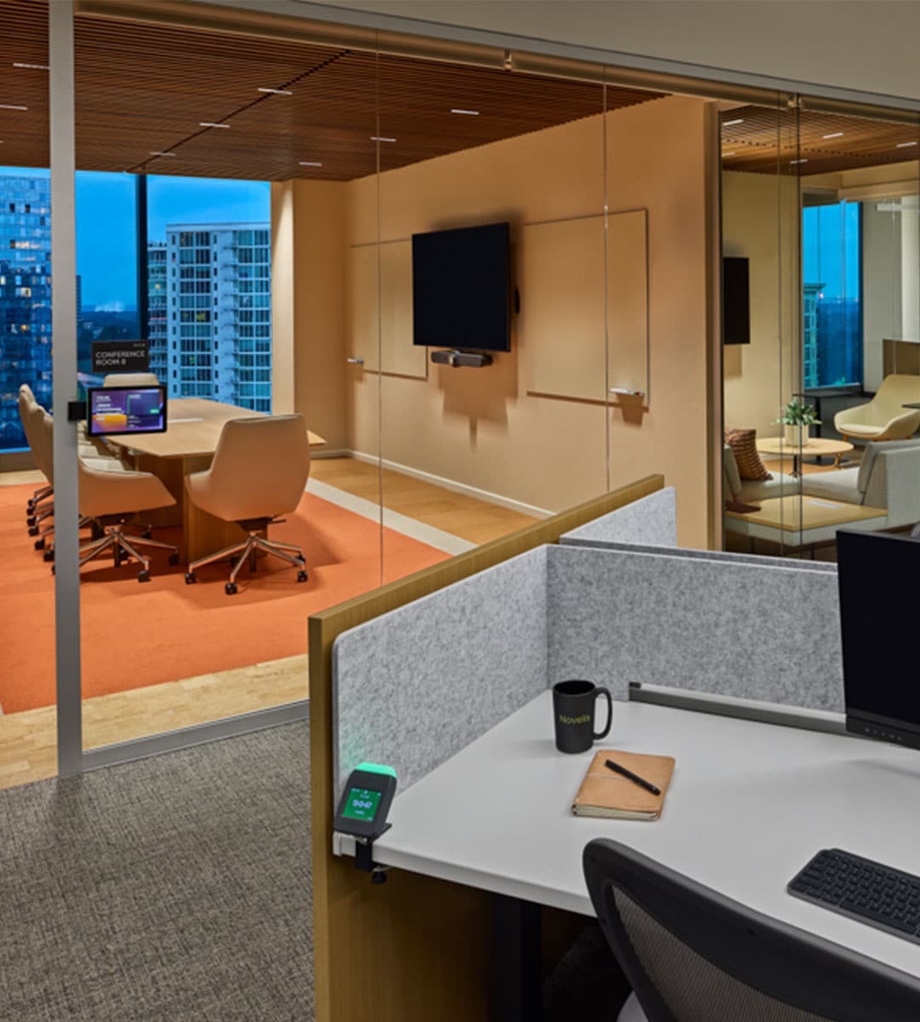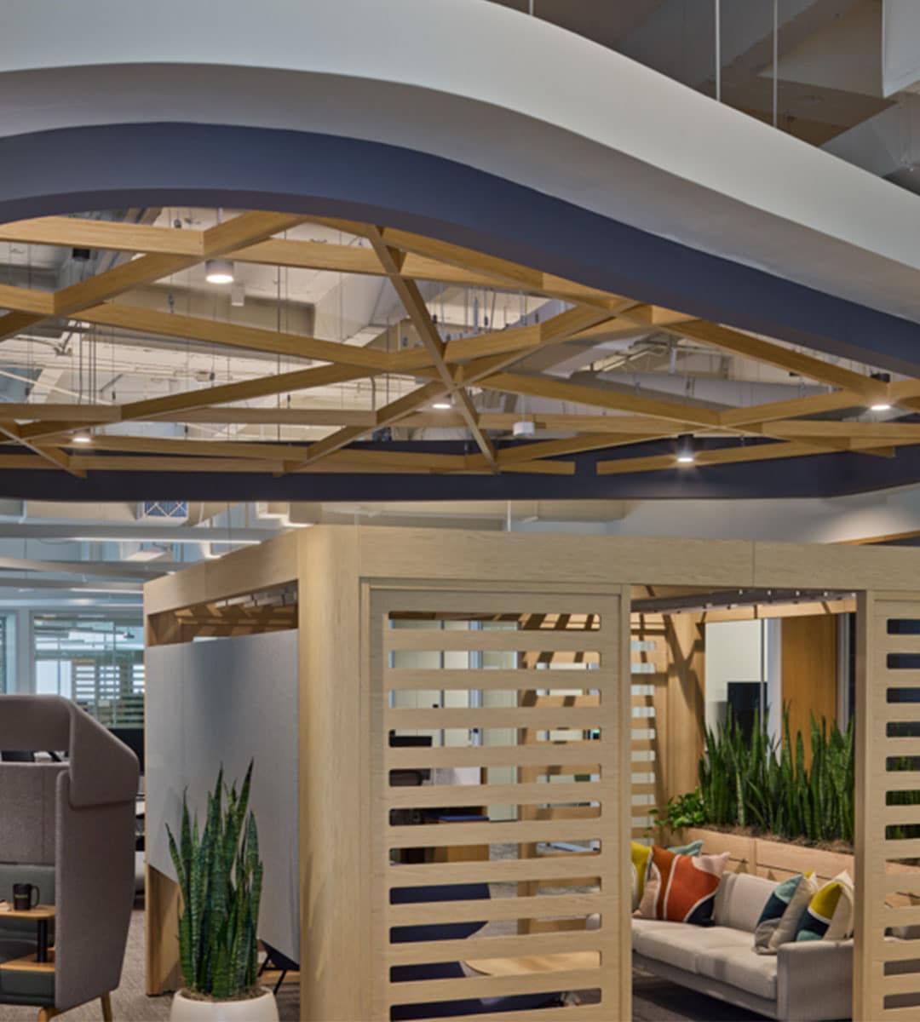Overview
This project is the build-out of three floors of first generation, Class A office space for Novelis. Key features of work include multi-floor interconnecting staircases, premium finishes, multiple operable partitions, and exterior signage. The interior build-out ran concurrently with the base building construction, which required additional logistics planning with the base building GC. This aggressive fast-track schedule targeted 22 weeks. HITT collaborated with the owner and the design team to assess design concepts for construction costs, schedule, quality, maintenance, and function to offer value engineering solutions without significantly impacting the overall design intent.
Key Team Members







