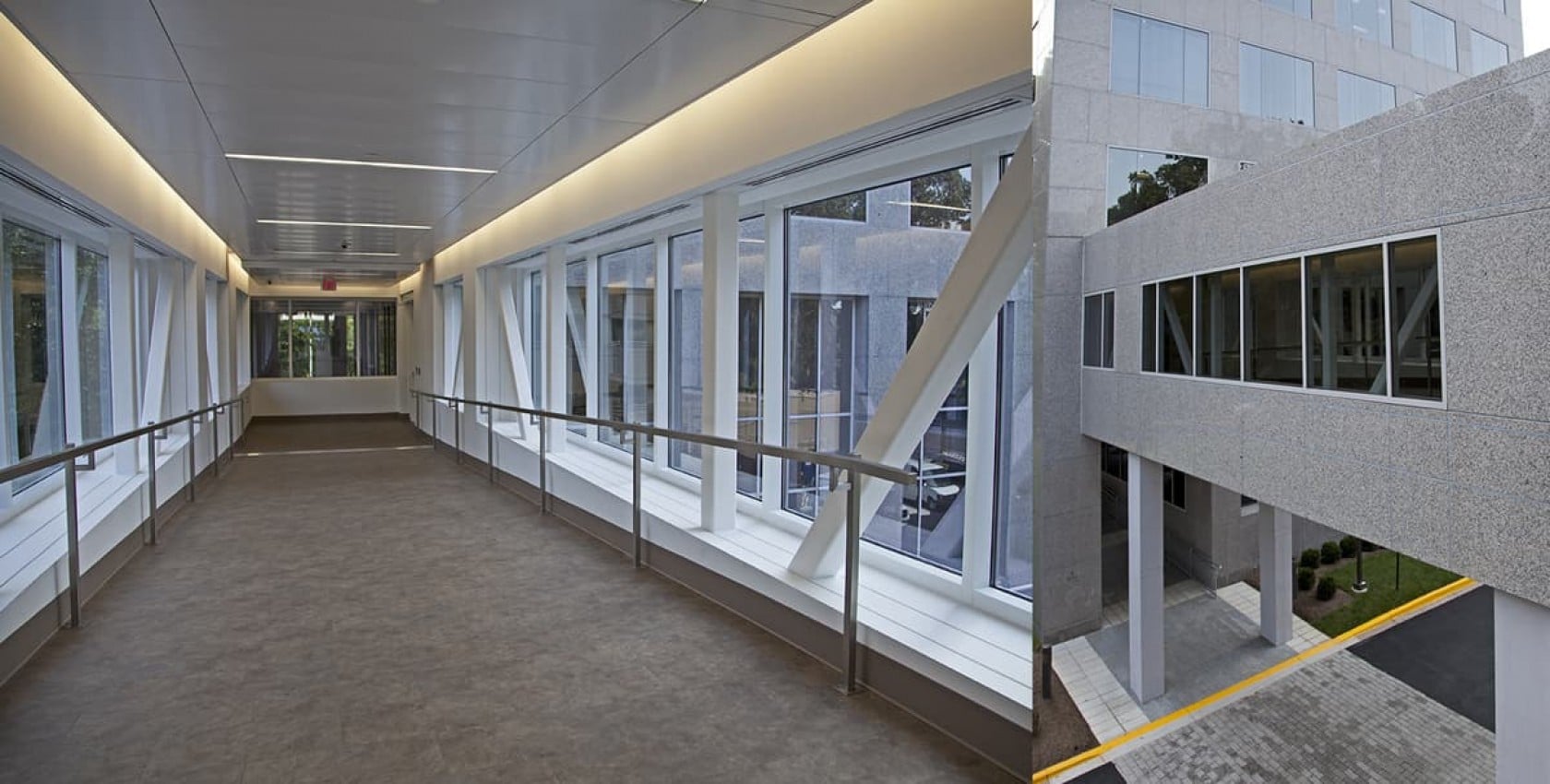Overview
Northrop Grumman Corporation is one of the leading American global aerospace and defense technology companies in the world. HITT was responsible for the LEED Gold construction of its headquarters office, which entailed complete interior renovation of an existing 15-story commercial office building, including typical office space, SCIF spaces, a cafeteria, a fitness center, several A/V conferencing areas and replacement / refurbishment of major base building systems. The project also features a new pedestrian bridge connecting the parking garage to existing building; new mechanical central plant; a 2.5-megawatt emergency generator; new site upgrades; 10,000-sf dining facility; one full SCIF floor; completely automated energy management system, including an Encelium lighting control package and a $2.5 million change order for garage renovation.
The job was phased, with the majority of tenant work being completed in 16 weeks; there were strict schedule requirements to meet Northrop Grumman corporate relocation from multiple sites throughout the country. The fire alarm system featured a complex design requiring upgraded mechanical equipment to meet and exceed current codes and standards. HITT worked diligently to install and ready the system prior to client move in. Because of the time constraints of the project, HITT implemented double shifts to meet all deadlines.




