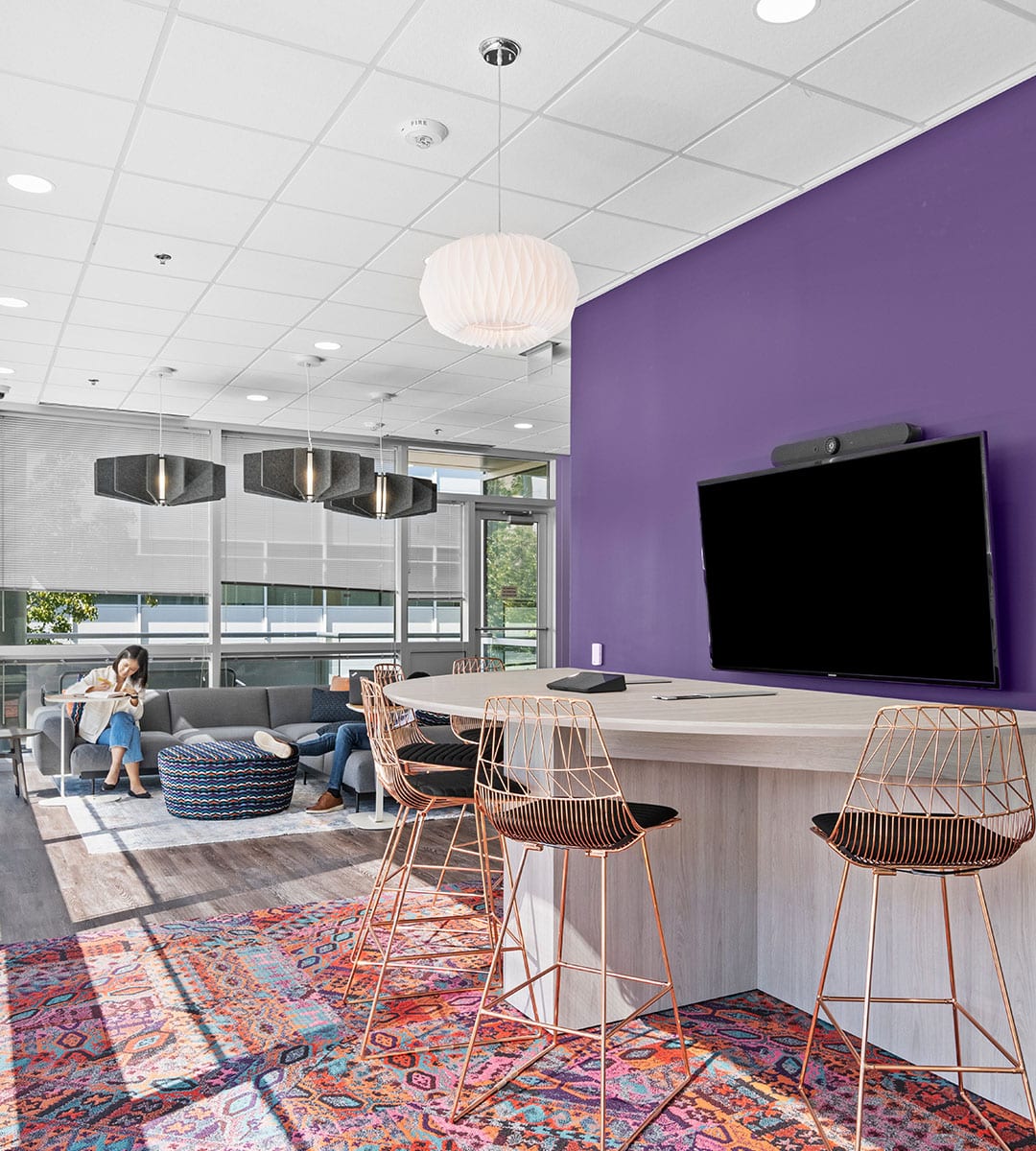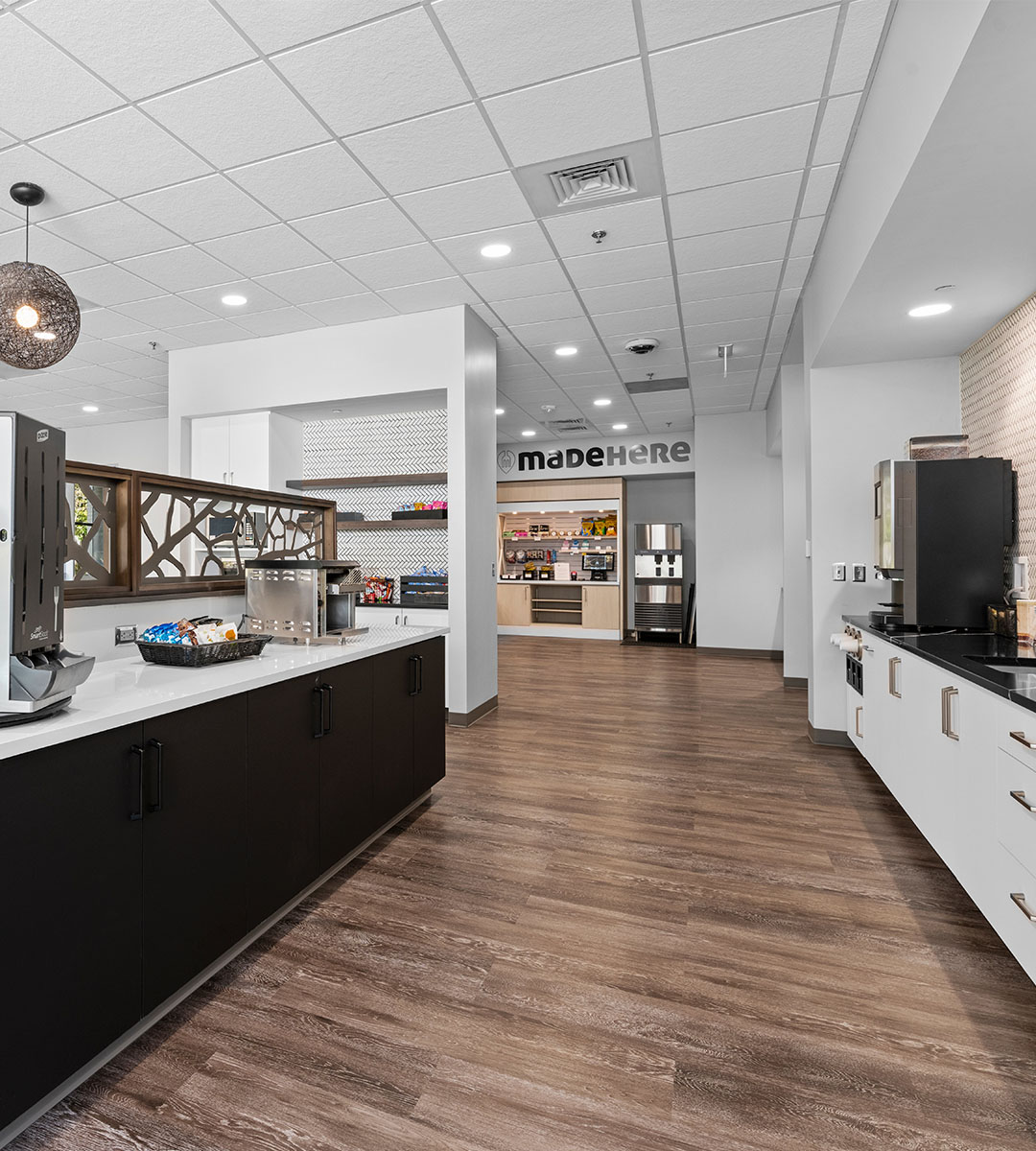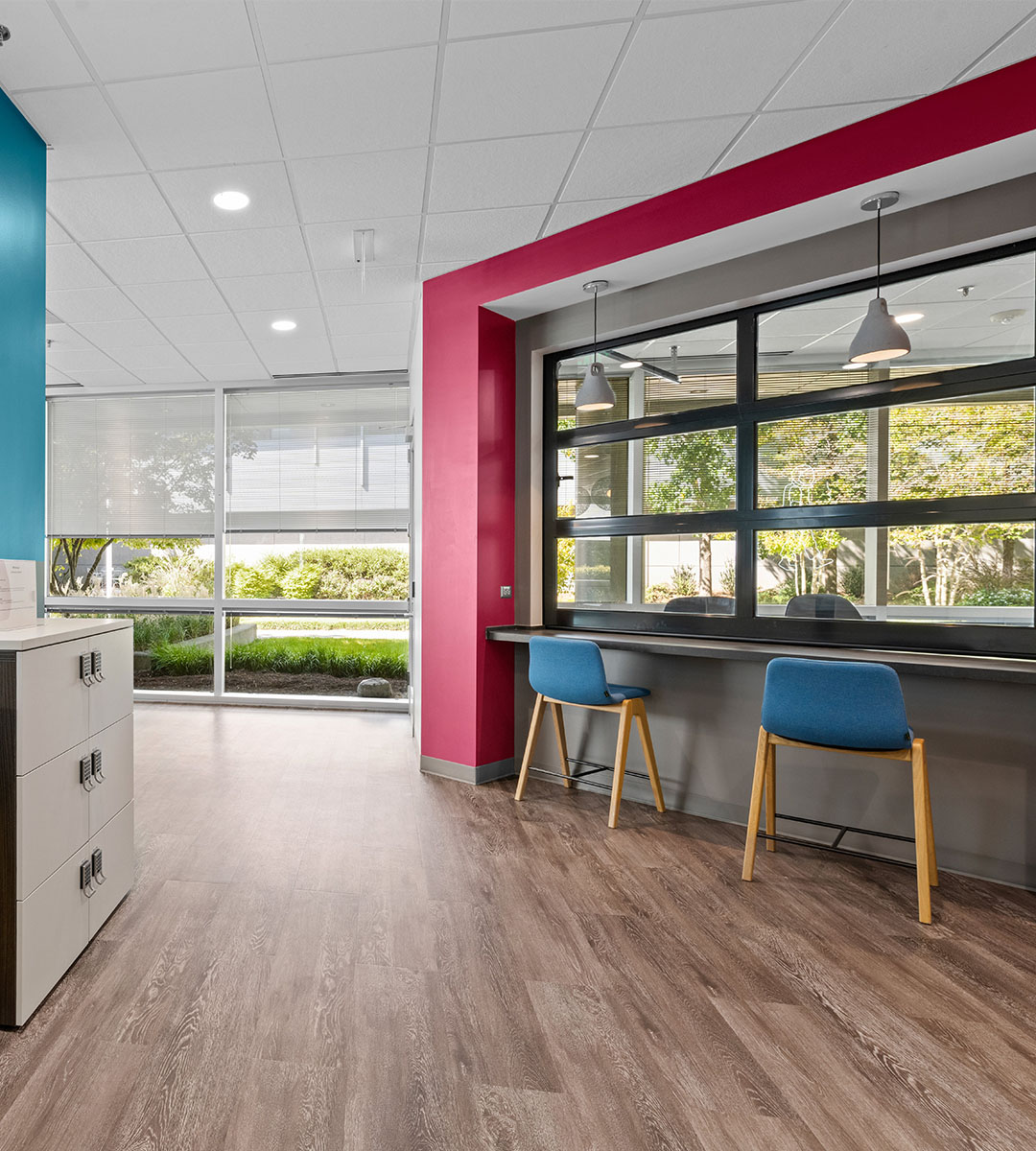Overview
This project was an in-place renovation of an occupied building spanning over three floors. Scope of work included updating layout and millwork elevations at existing breakrooms, new conference rooms, open collaboration areas, and mother’s rooms, along with enhancing finishes throughout the space. The overall design features glass partitions and barn-style doors with acoustical wall panels to provide an open concept while providing breakout areas for employees to utilize, enhance engagement, and drive collaboration. The project required extensive coordination and communication with surrounding occupied areas to ensure minimal disruption while maintaining project milestones and on-time delivery.





