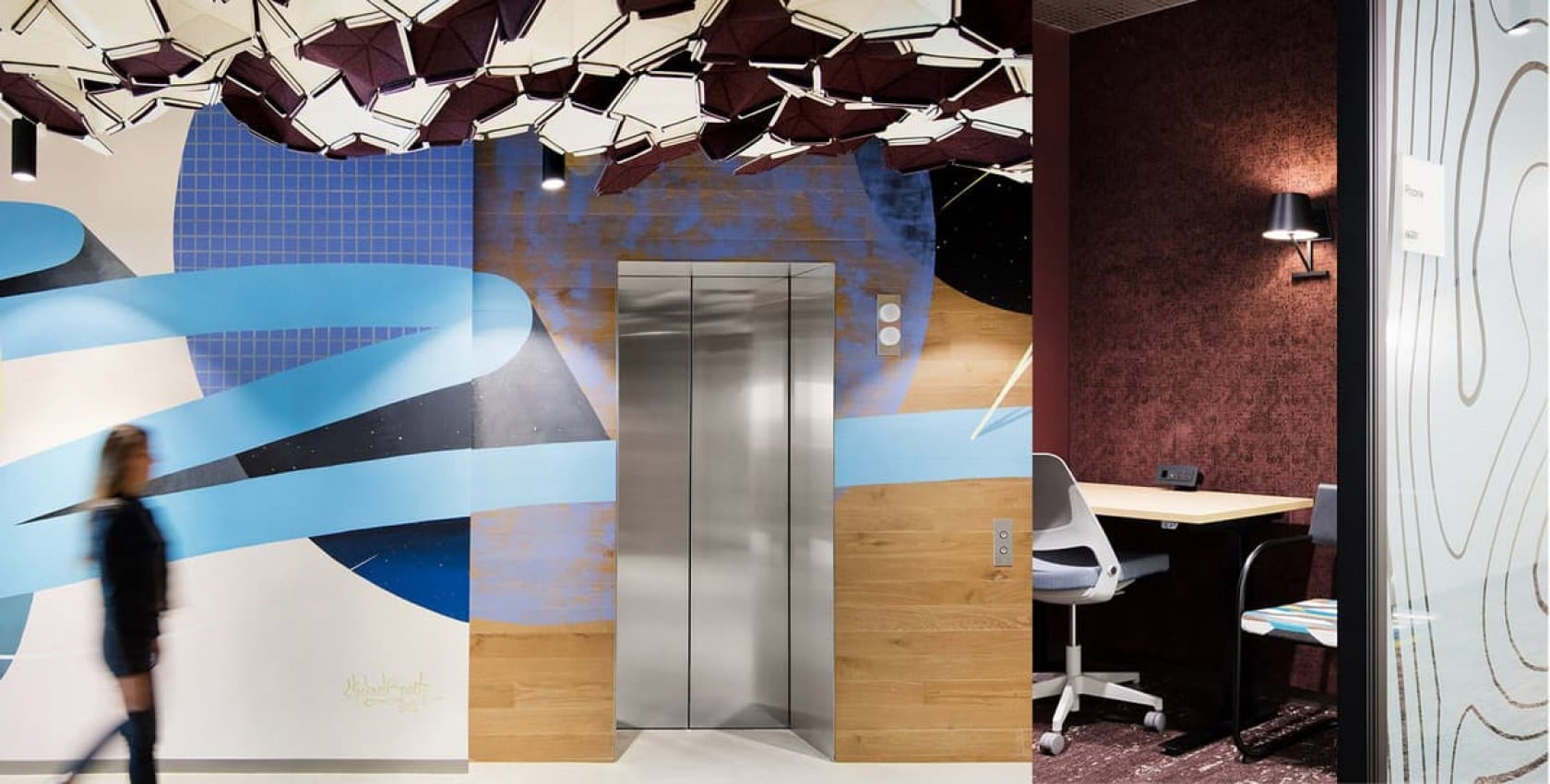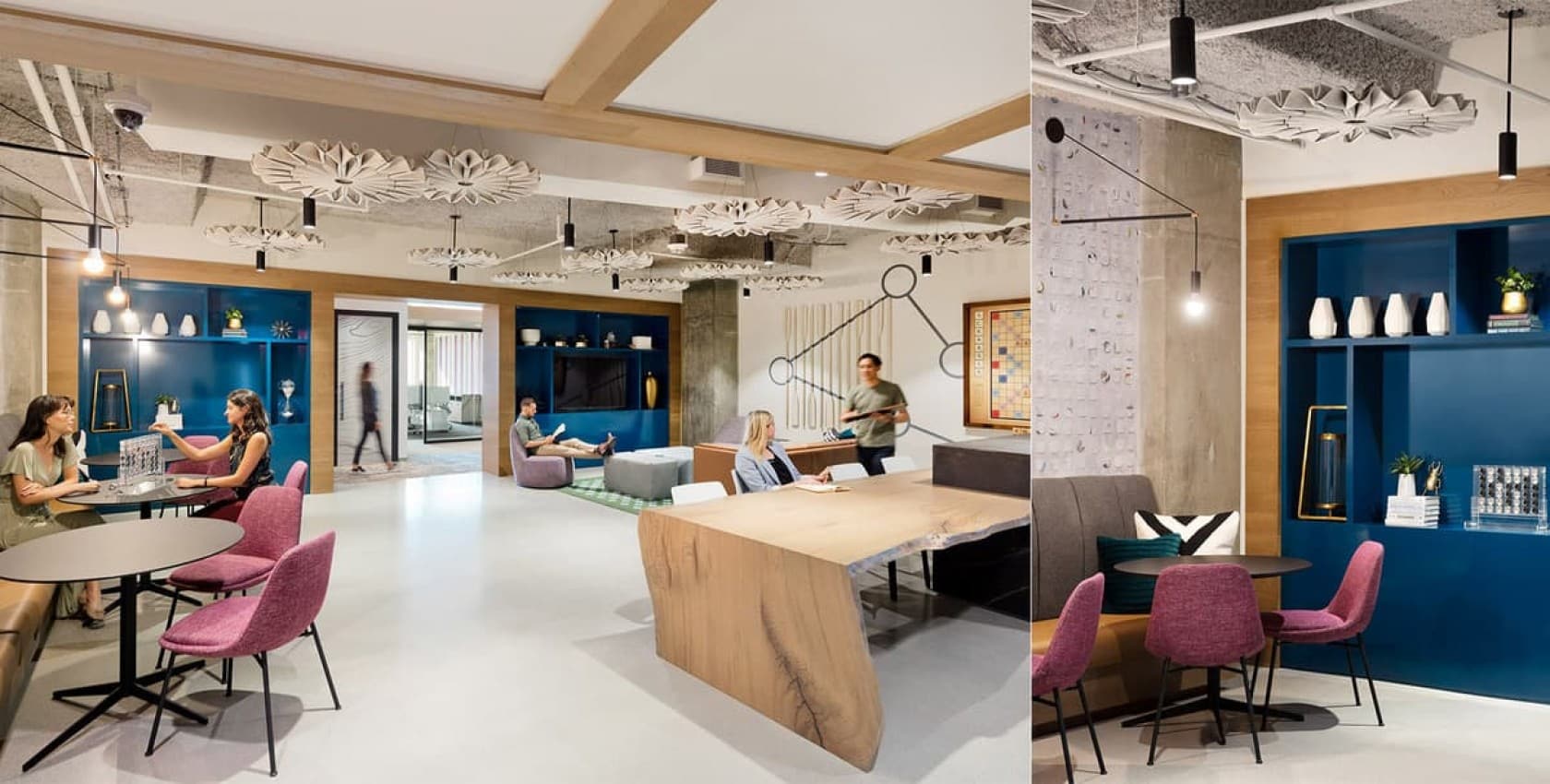Overview
HITT worked with Microsoft, an American multinational technology company, to complete a one and a half floor build-out of the first phase of the expansion of the Reston, Virginia office. The floorplan layout was designed to funnel the flow of walking traffic to the open collaboration areas and pantries to promote open communication and creativity in the workspace.
The scope of work included two pantries, refreshed elevator lobbies, open office spaces, private phone rooms,
conference rooms, and collaboration areas. Due to existing slab conditions, we furnished and installed a two-inch topping slab in the elevator lobbies and pantries to provide a clean and matte polished concrete slab. To provide additional sound attenuation, there is K-13 spray in all open ceiling areas.
Key Team Members






