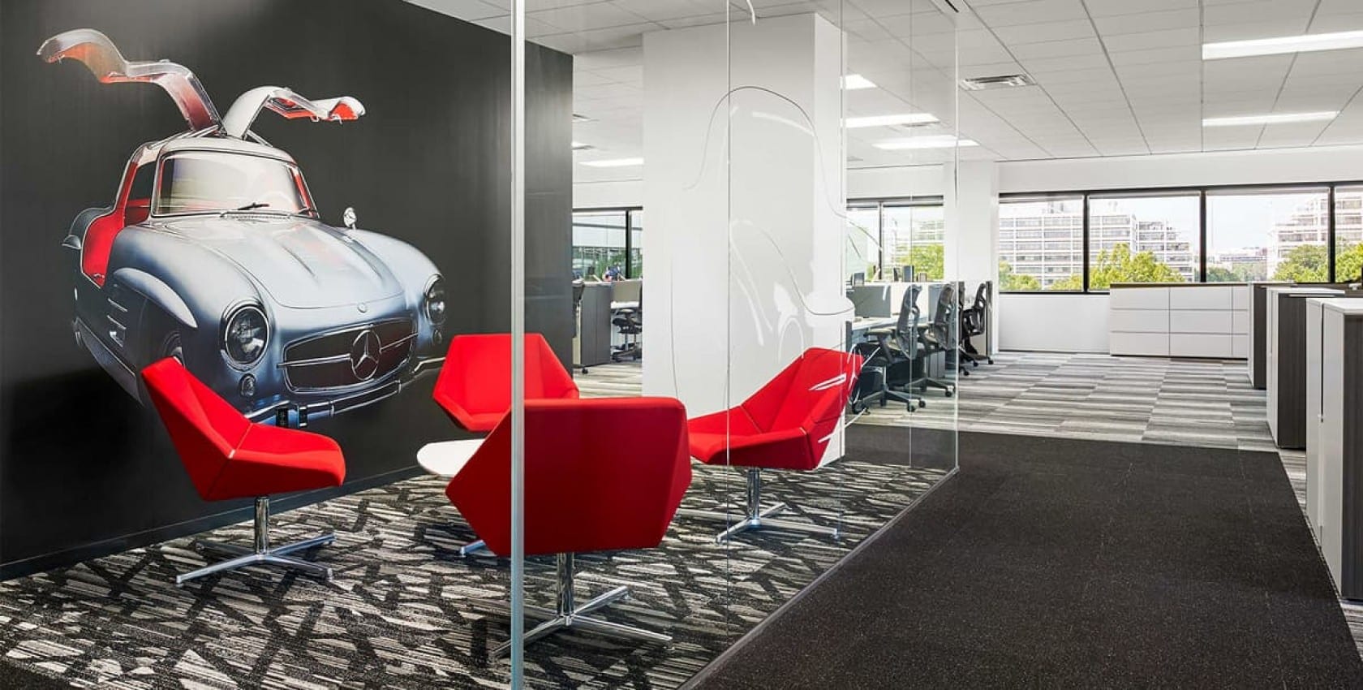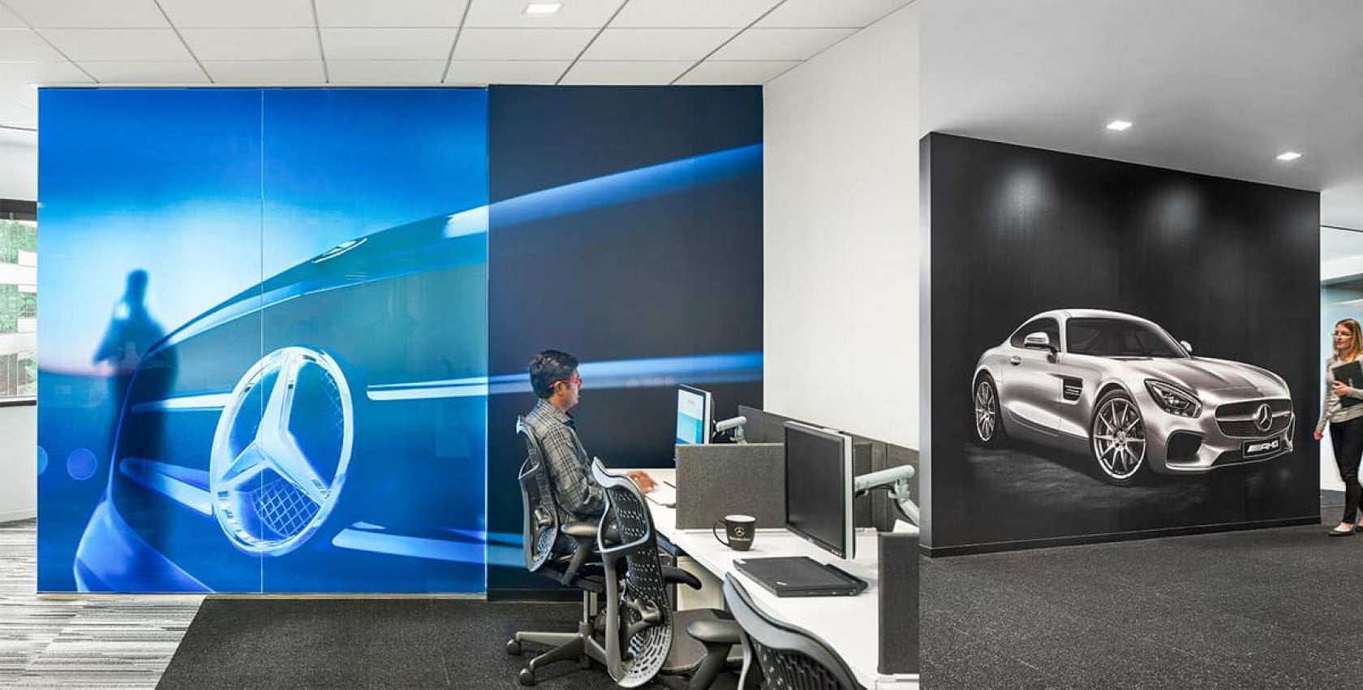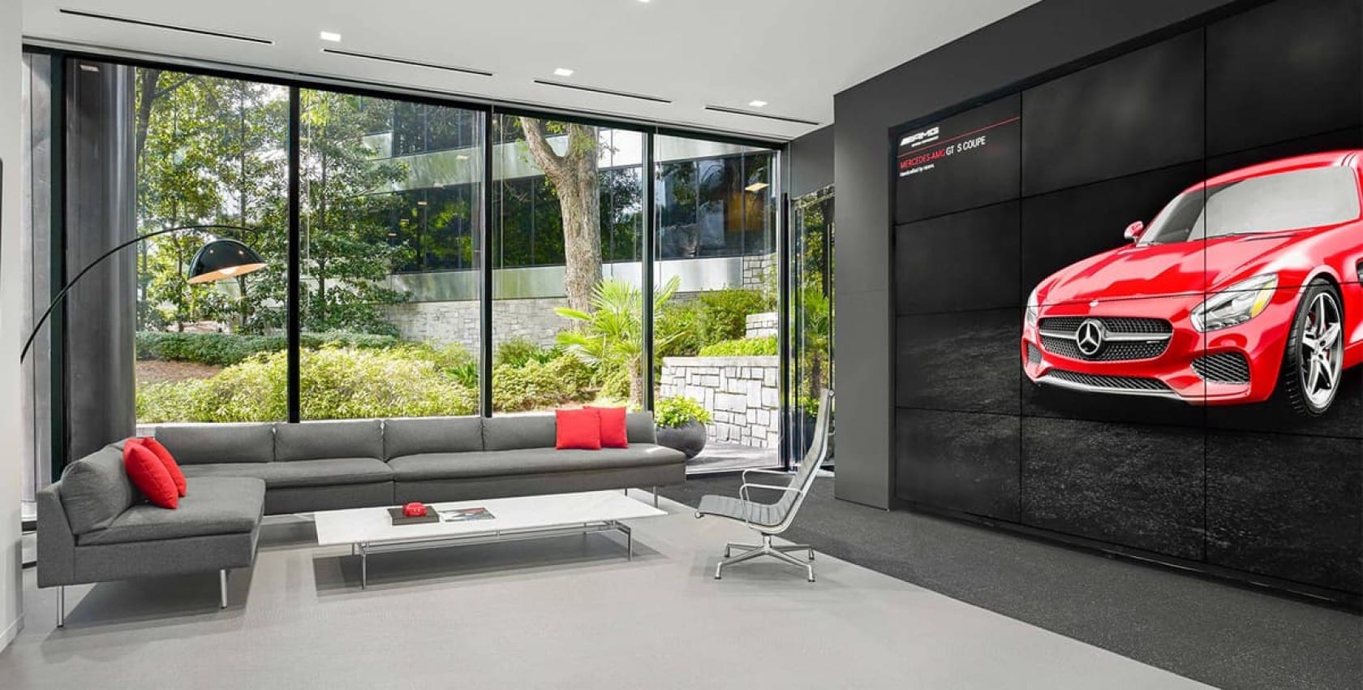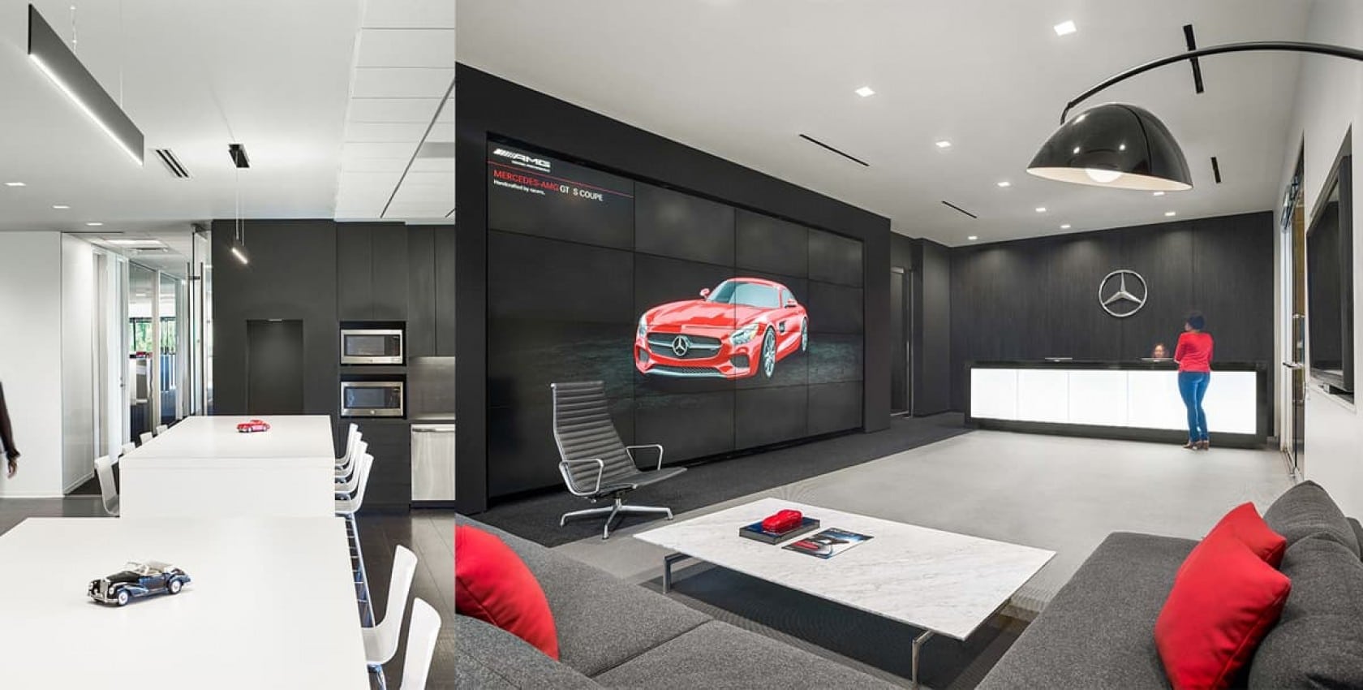Overview
This new 90,000-sf space functioned as Mercedes-Benz USA's temporary headquarters while the firm relocated its main office from New Jersey to Atlanta, bringing 1,000 local jobs to the area. This five-floor tenant build-out project occurred in an occupied building. The project consisted of selective demolition including raised access flooring and masonry. New construction for Mercedes' space included the reception desk, video wall, specialty finishes throughout, elevator lobbies, break room, new ADA restrooms, supplemental HVAC, soundmasking, and security.
The typical workspace area is an open office environment that incorporates LED lighting, carpet tile, writable wall surfaces, and daylight views as well as glass front conference rooms and private offices. Common areas such as elevator lobbies and reception areas received higher end finishes, including woven vinyl flooring, wood veneer wall paneling, graphic
wallcovering branding walls, a 16 flat screen TV video wall, and a custom reception desk with backlit panels. The employee break areas include custom laminate millwork with solid surface countertops, vinyl plank flooring, all glass entrances, stainless steel appliances, built-in banquette seating, and upgraded light fixtures.
The HITT team pre-released long lead items and mobilized on-site before receiving 100 percent construction documents. This fast-track approach allowed them to meet the aggressive move-in date.





