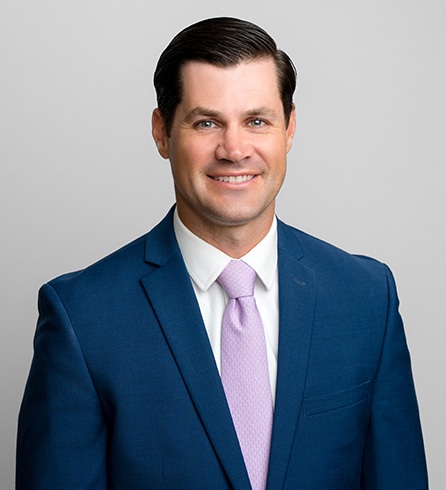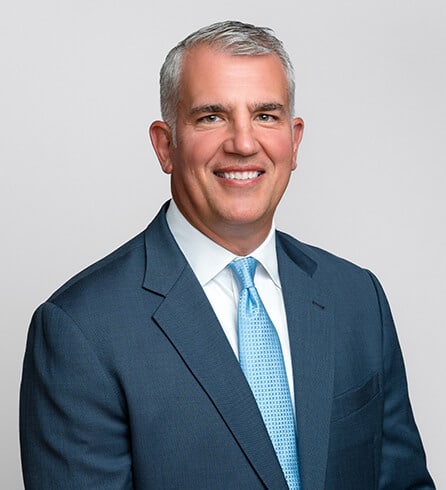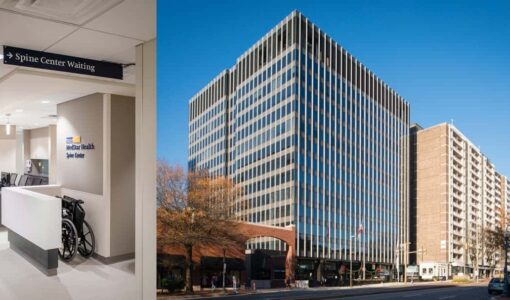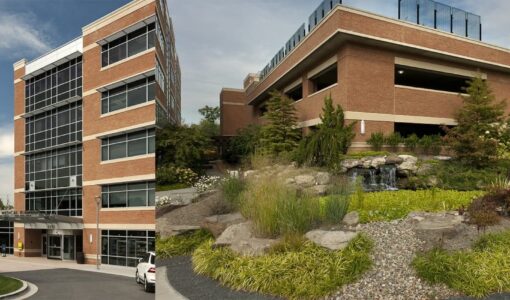MedStar's all-inclusive facility provides clients with rehabilitation, radiology, imaging, and operation services.
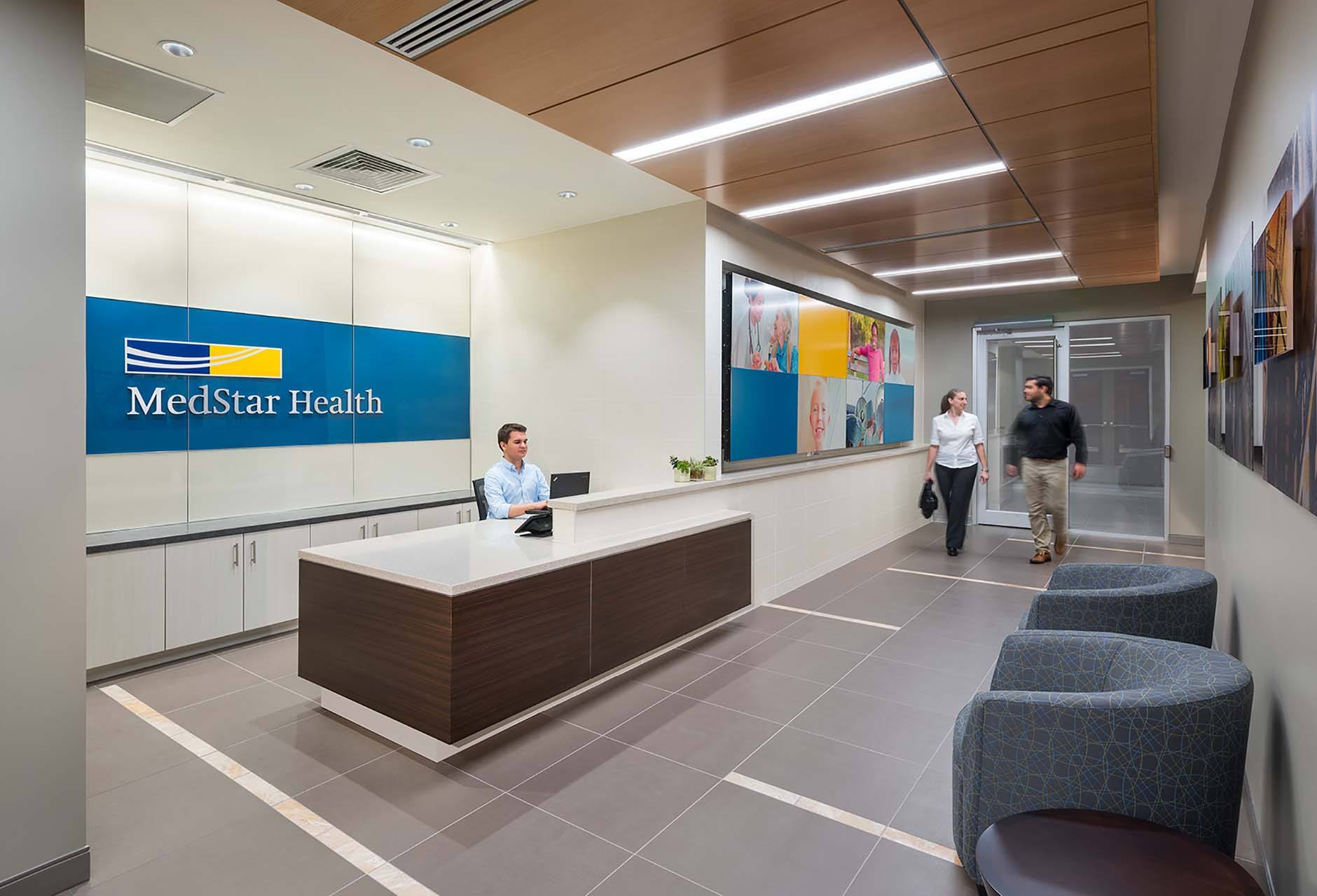
$20,500,000
CONTRACT VALUE
13 months
SCHEDULE
103,000
SQUARE FEET
2016
YEAR COMPLETED
306
STRUCTURAL ANCHOR BOLTS REQUIRING TORQUE AND EMBEDMENT DEPTH TESTING
This repositioned office building included an MRI and radiology renovations, structural upgrades, and an elevator addition. The renovation of Building Two spanned floors six through ten and included exam rooms, operation rooms, procedure rooms, radiology, pre- and post-operating rooms, pre- and post-anesthesia rooms, and an elevator. The fifth floor houses a 12-station call center and data center.
Client Goals
Through this state-of-the-art medical center that includes a sports medicine and performance enhancement center, MedStar healthcare experts are providing cutting-edge treatment in downtown DC. This space brings all MedStar Health associates and physicians to a centralized location in the city.
Design Vision
The design was envisioned to provide a modern, technologically-advanced space providing multi-specialty care to professional sports team clients and residents within the local community in a centralized location. Lafayette Centre was the perfect spot to meet MedStar Health’s criteria of an accessible downtown DC location with ample parking.
Construction Focus
The original office building was transformed into a state-of-the-art medical facility by breaking the floor plate to provide more space for the steel structure and large medical equipment installation. Each shear plate was up to 10 feet long with pairs of epoxy anchors eight inches on center. This was typical on both buildings and some columns had these on all four sides. Existing concrete columns had to be scanned so that the existing steel rebar would not conflict with the new steel anchors.
High-end Laser Camera and Force Plates
HITT installed 12 high-end laser cameras for biomechanics and sports science to map a patient’s body parts and movement to demonstrate the range of motion. Computer-programmed force plates were installed to show healthcare professionals the areas the patient applies the most pressure.
Steel Within a Concrete Building Structure
On the tenth floor of Building 2, HITT installed four 2,000-lb beams around each of the four operating room deck openings. The beams were bolted to the deck within the existing concrete to hold the shear plate in place. An additional cut-out was made in the existing concrete to allow the surgical lights to fit in the operating rooms.
Basketball Court / Balcony Mezzanine
The facility gym includes a basketball court, balcony/mezzanine, and fitness areas. The gym has more than 15 non-typical finishes including cantilevered steel beams, fabricated ductwork, wood panels, stainless steel cables, fabric-panel walls, and a floating ceiling with Axium trim. All finishes had to be aligned and leveled as all elements have at least one point of intersection with one another.
This project was located within Lafayette Centre with limited street access and Building 1 did not have loading dock access. Due to the phased occupied renovation and restrictions on deliveries, consistent communication and planning was critical. HITT provided extensive logistics and resources to execute the large equipment installations including the MRI placement. We minimized the impact to stakeholders and surrounding neighbors by coordinating logistics and activities such as slab cuts and road closures.
Unique Challenges, Smart Solutions
Ambitious projects require carefully constructed solutions
Challenge #1
The existing structure was a typical Washington, DC office building with 10-foot deck heights, and the perimeter of the initial space was conditioned by convection units with limited interior ductwork.
Solution
Hole cuts and storefronts were removed from the building to allow for material and equipment access. The limited staging areas demanded extensive coordination and pre-planning to close streets for flatbed trucks, cranes, and rigs. The structural steel was delivered from limited access points and placed inside from the back alley by a material lift, then rigged in around existing mechanical equipment.
Challenge #2
The narrow streets and existing building structure left limited space for the delivery of MRI equipment. There were intricacies around installing the MRI, as the machine must remain completely level to prevent gases from being released.
Solution
A partial storefront and concrete slab were removed and extracted through the parking garage to provide access for the MRI installation. To ensure the MRI machine remained level—a requirement to ensure functionality of the machine—multiple HITT team members held the equipment in-place. Removable steel and concrete panels were constructed so the MRI could be removed after construction should the equipment need to be replaced in the future.
Challenge #3
The project required full ADA compliance from the parking garage to the rehabilitation center. Elevators were needed to service the post-anesthesia care units (PACUs), operating rooms, and radiology unit.
Solution
In Building 2, the elevators that serviced the surgery center floors were supported by a steel structure installed in the penthouse above with the same shear plates. The steel had to be transported into the building from the back alley and up a material lift, then rigged in and installed around the existing mechanical equipment. Once the steel was in place, the four slabs from the penthouse to the eighth floor were cut out and removed.
The Process
MRI Delivery Coordination
MRI delivery required extensive coordination due to the narrow streets and restrictions of the existing building.
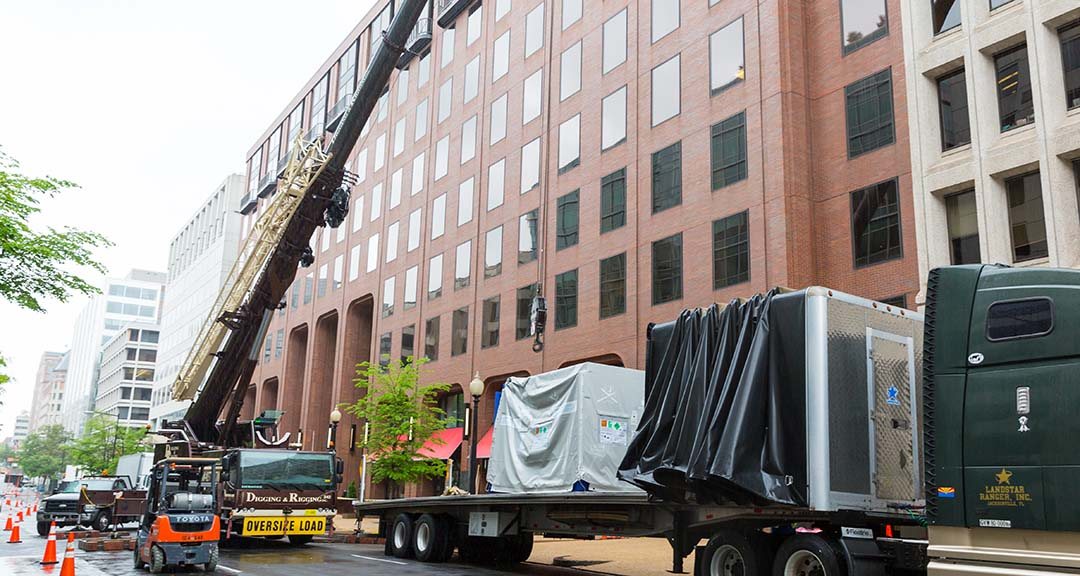
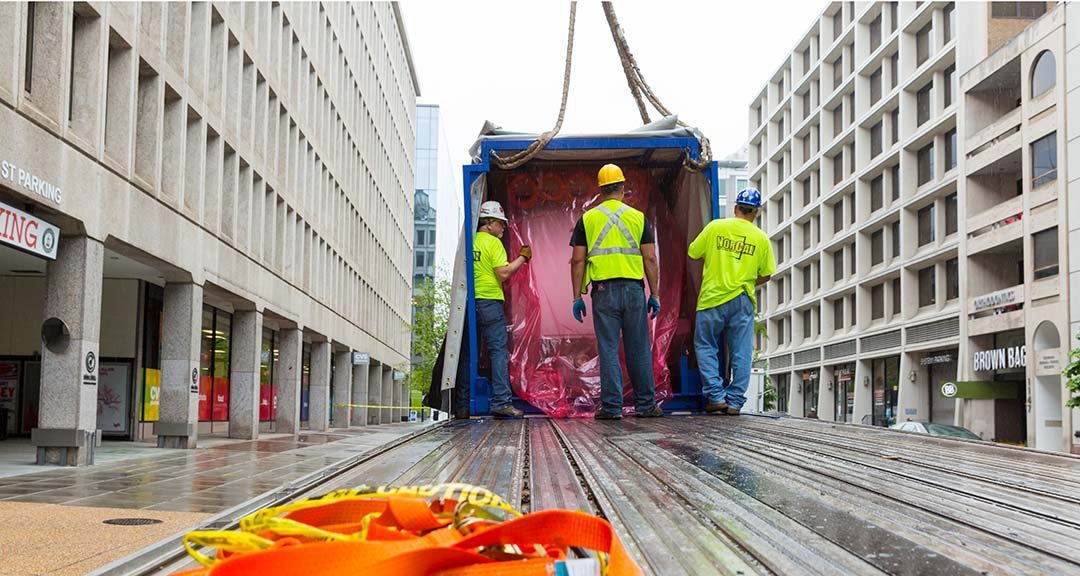
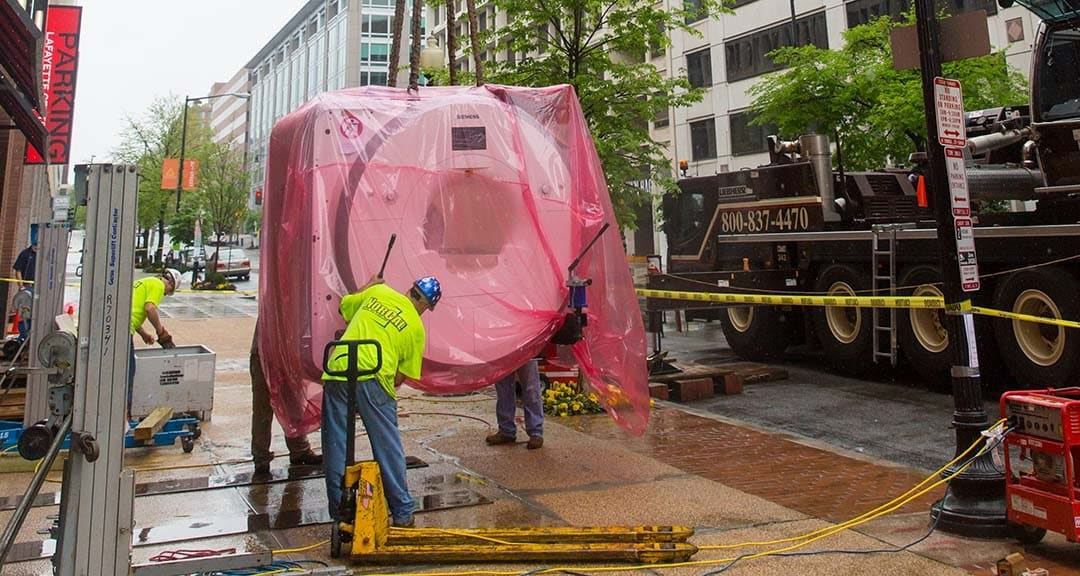
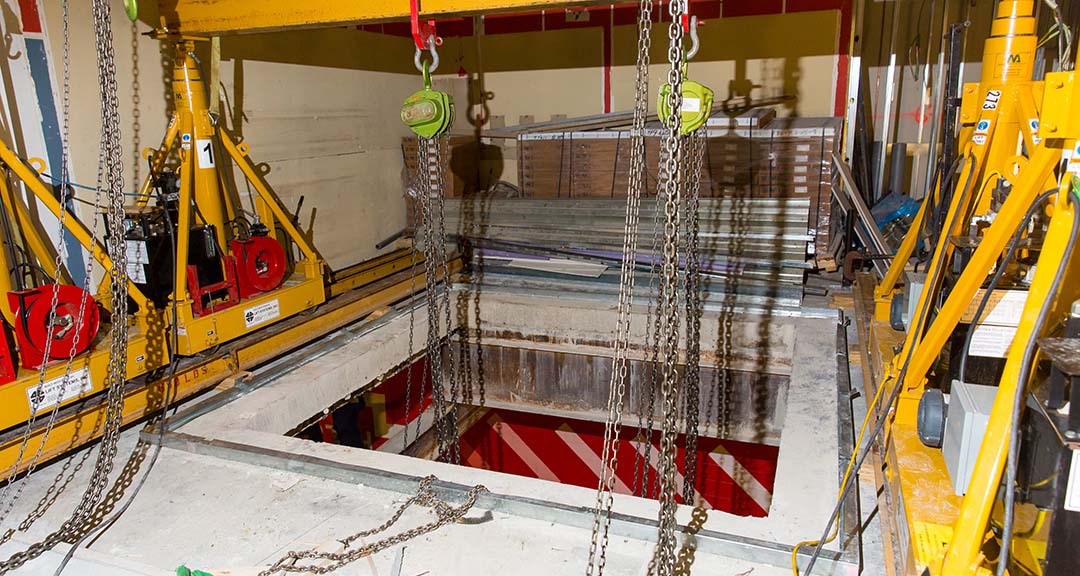
DC Green Code Compliance
To meet the requirements of the DC green code, compliance tracking of indoor air quality management, trainings, product data submittal reviews, documentation coordination with subcontractors, on-site implementation, and integrated quality control procedures were completed to eliminate all nonprohibited materials.
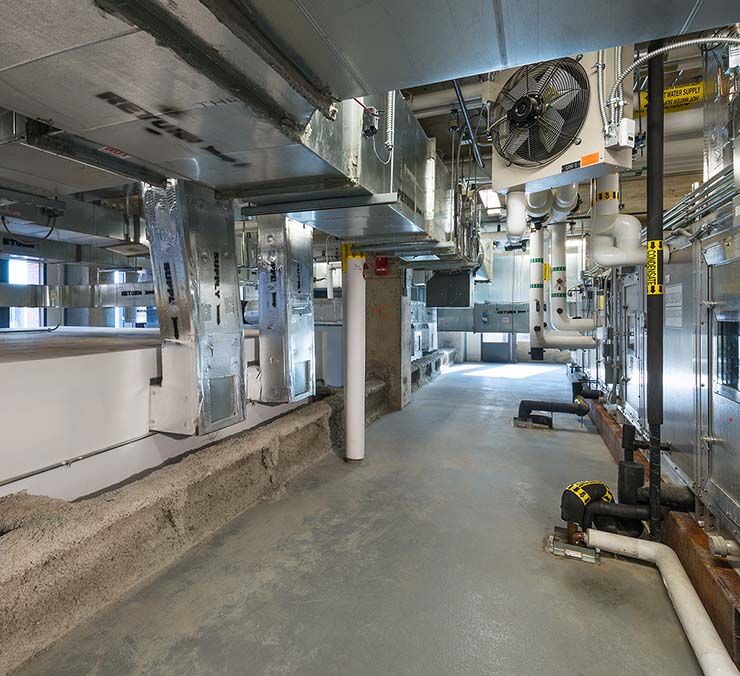
The Results
Basketball and Fitness Gym
The facility included a full basketball gym and fitness area for therapy use.
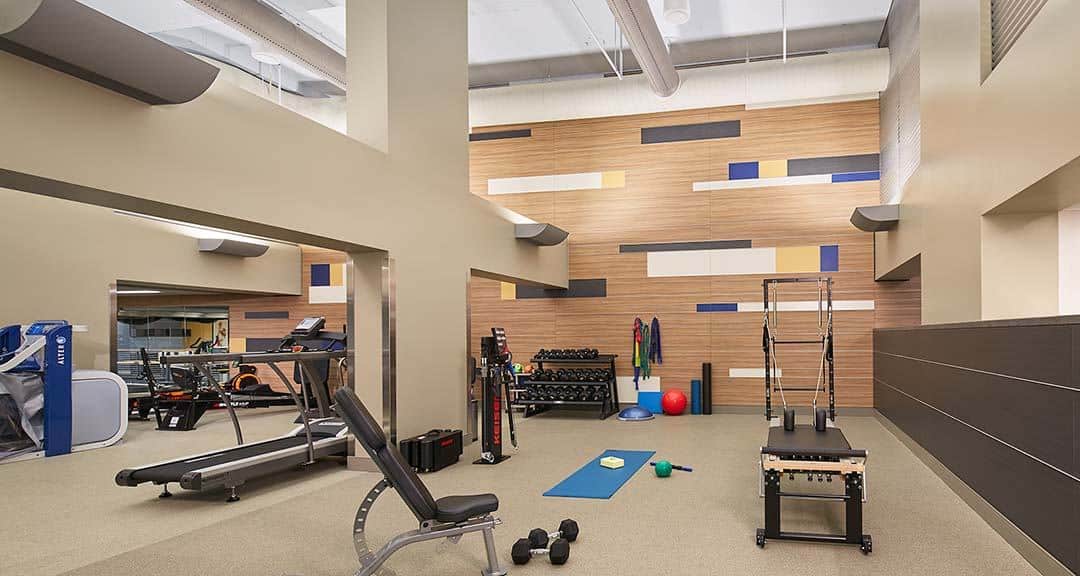
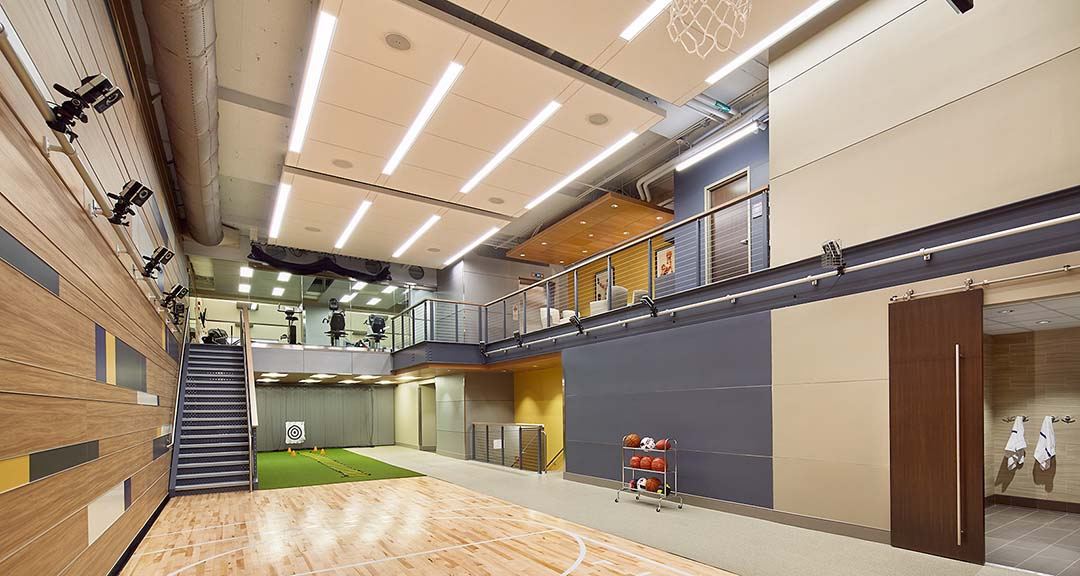
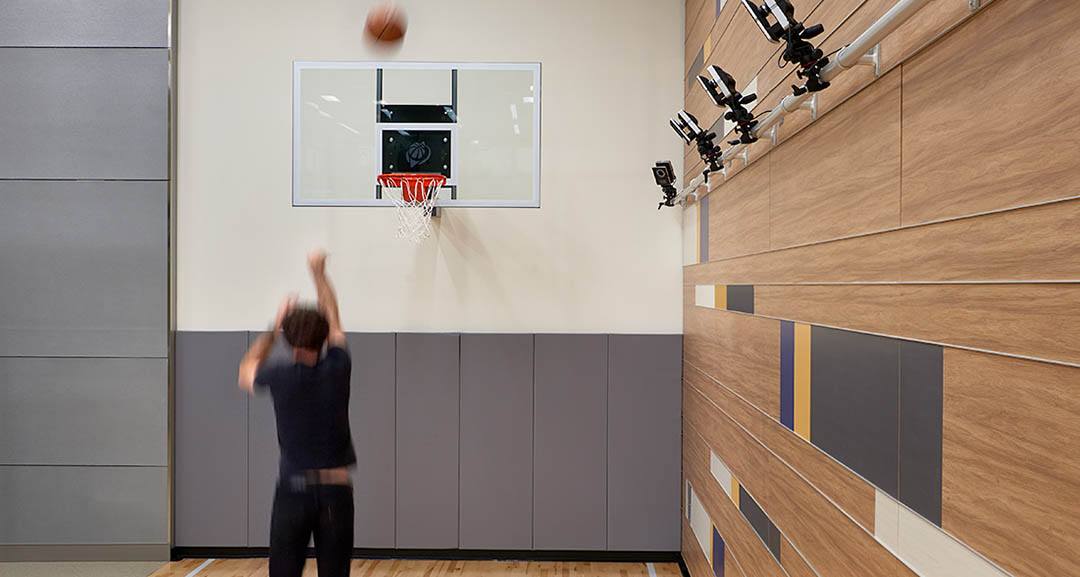
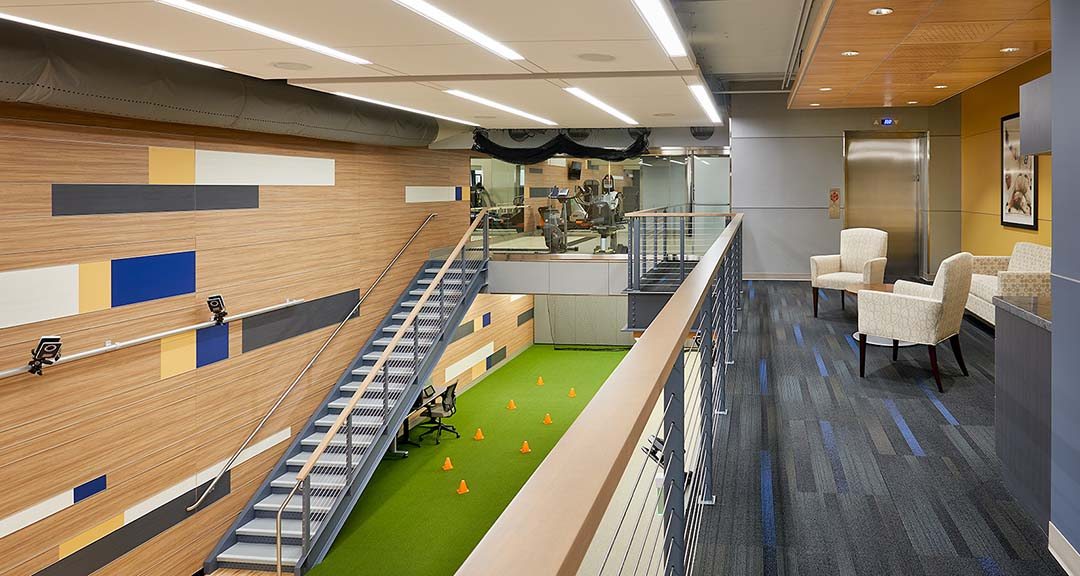
Key Team Members
News & Insights
Let's chat.
Work With HITT
Learn More


