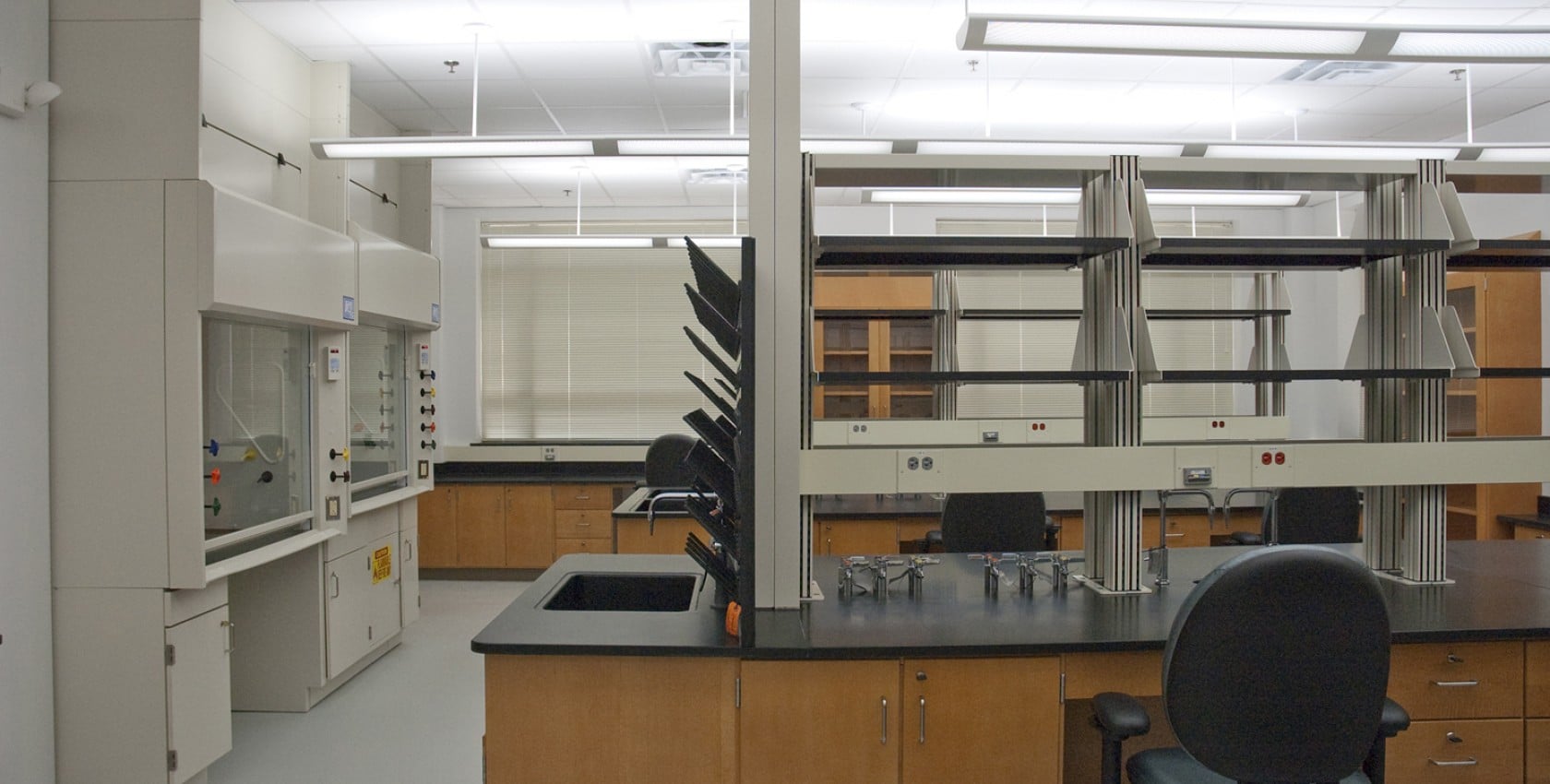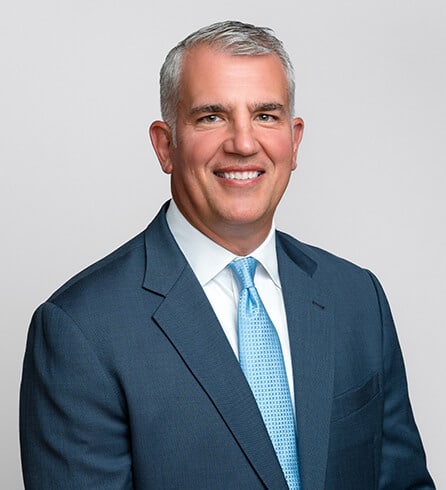Overview
MedImmune develops medicines for unmet medical needs worldwide. They are an industry leader in personalized medicine – developing new products that may allow doctors to prescribe a specific, customized treatment for each patient’s individual needs.
This campus-style global headquarters is built on a 25 acre lot and houses a base of 2,200 employees. Area One consists of a three-level, 70,000 s.f. office building with structural steel framing, architectural precast and radius glass curtain-wall system. Area Two is a six-level, 95,000 s.f. office building similar to Area One but with secure executive parking and tunnel to garage.
Area Three is a five-level, 70,000 s.f. laboratory building with cast-in-place structural concrete, includes mechanical and electrical for entire complex, and features an open atrium with a 3,000 s.f. glass panel skylight. Construction also featured a 177,400 s.f., 550 space parking garage with structural precast.
Key Team Members



