ME Engineers
Lakewood, Colorado
Location
Lakewood, Colorado
Client
ME Engineers
Contract Value
$1,175,000
Square Feet
41,500
Year Completed
August 2015
Schedule
15 weeks
Key Partners
Open Studio
Project Types
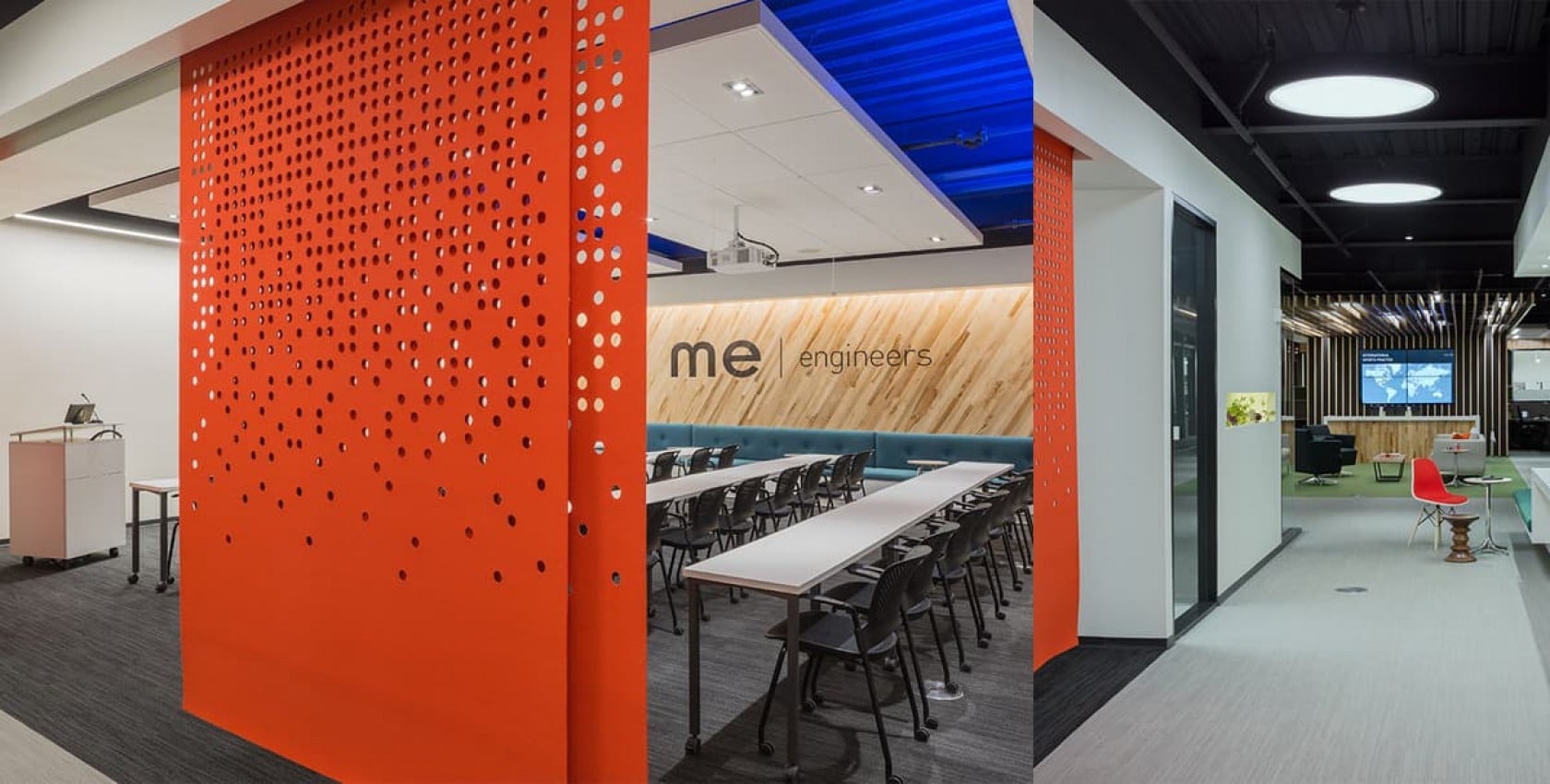
Location
Lakewood, Colorado
Client
ME Engineers
Contract Value
$1,175,000
Square Feet
41,500
Year Completed
August 2015
Schedule
15 weeks
Key Partners
Open Studio
Project Types
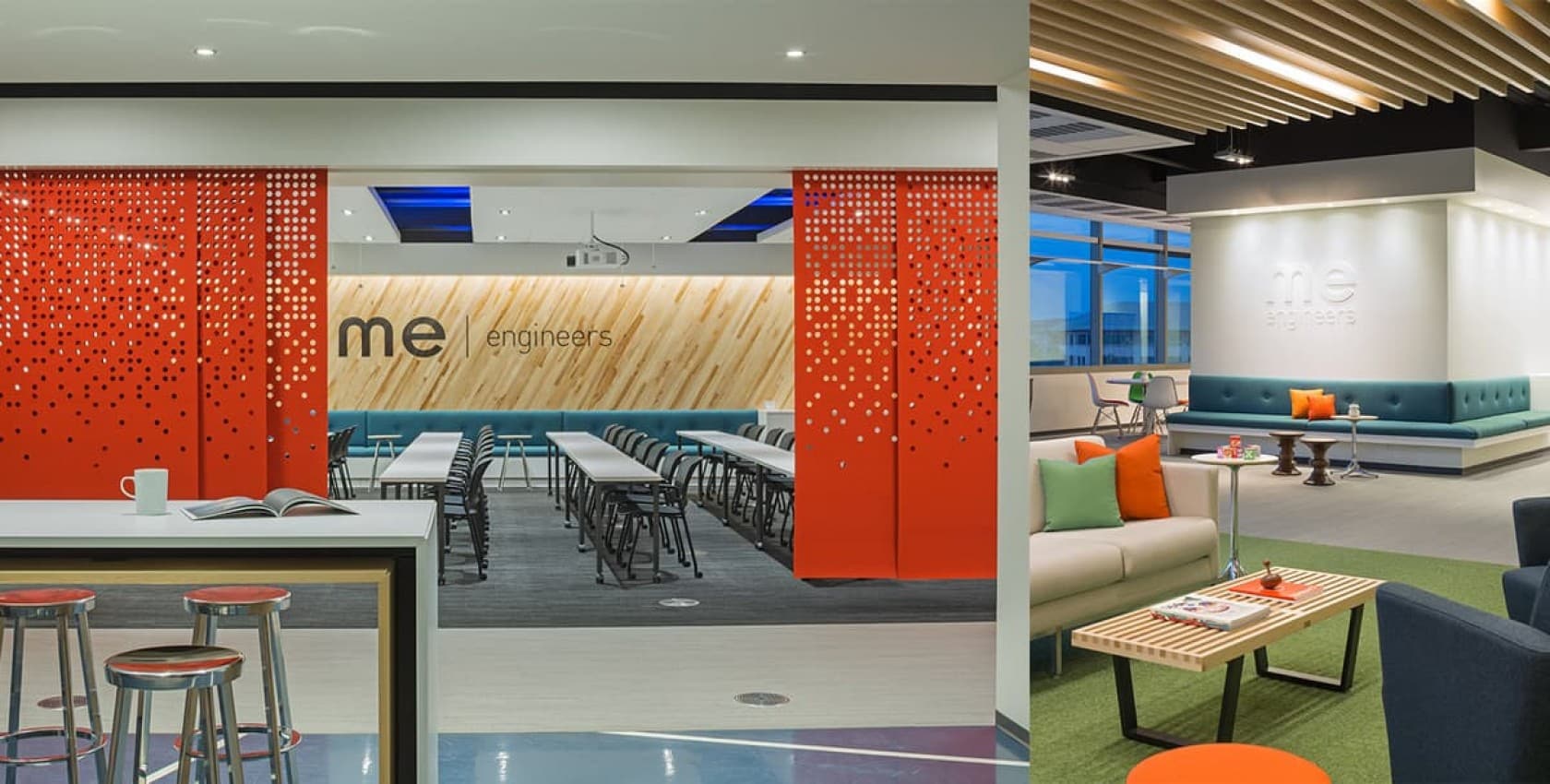
Location
Lakewood, Colorado
Client
ME Engineers
Contract Value
$1,175,000
Square Feet
41,500
Year Completed
August 2015
Schedule
15 weeks
Key Partners
Open Studio
Project Types
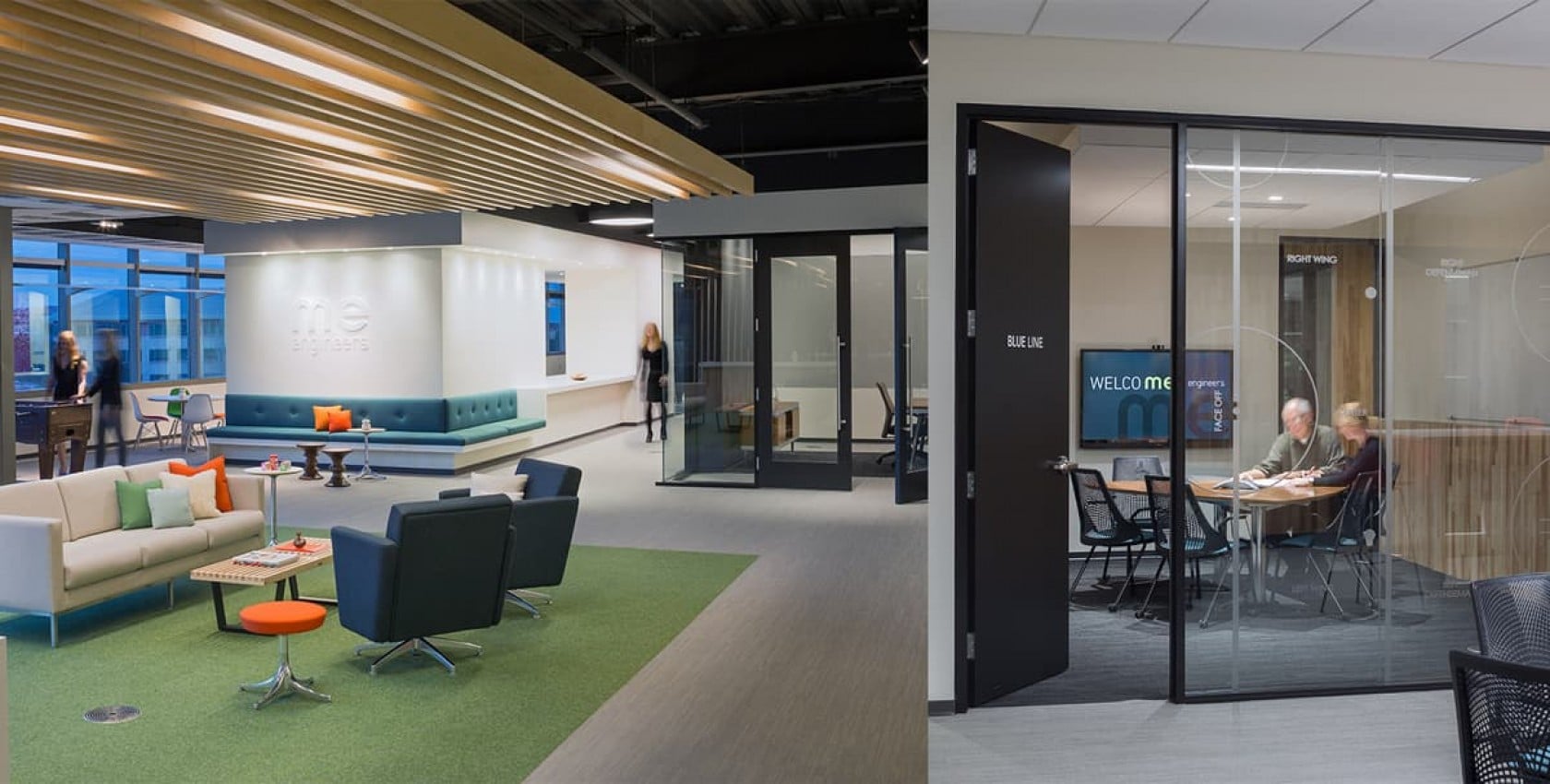
Location
Lakewood, Colorado
Client
ME Engineers
Contract Value
$1,175,000
Square Feet
41,500
Year Completed
August 2015
Schedule
15 weeks
Key Partners
Open Studio
Project Types
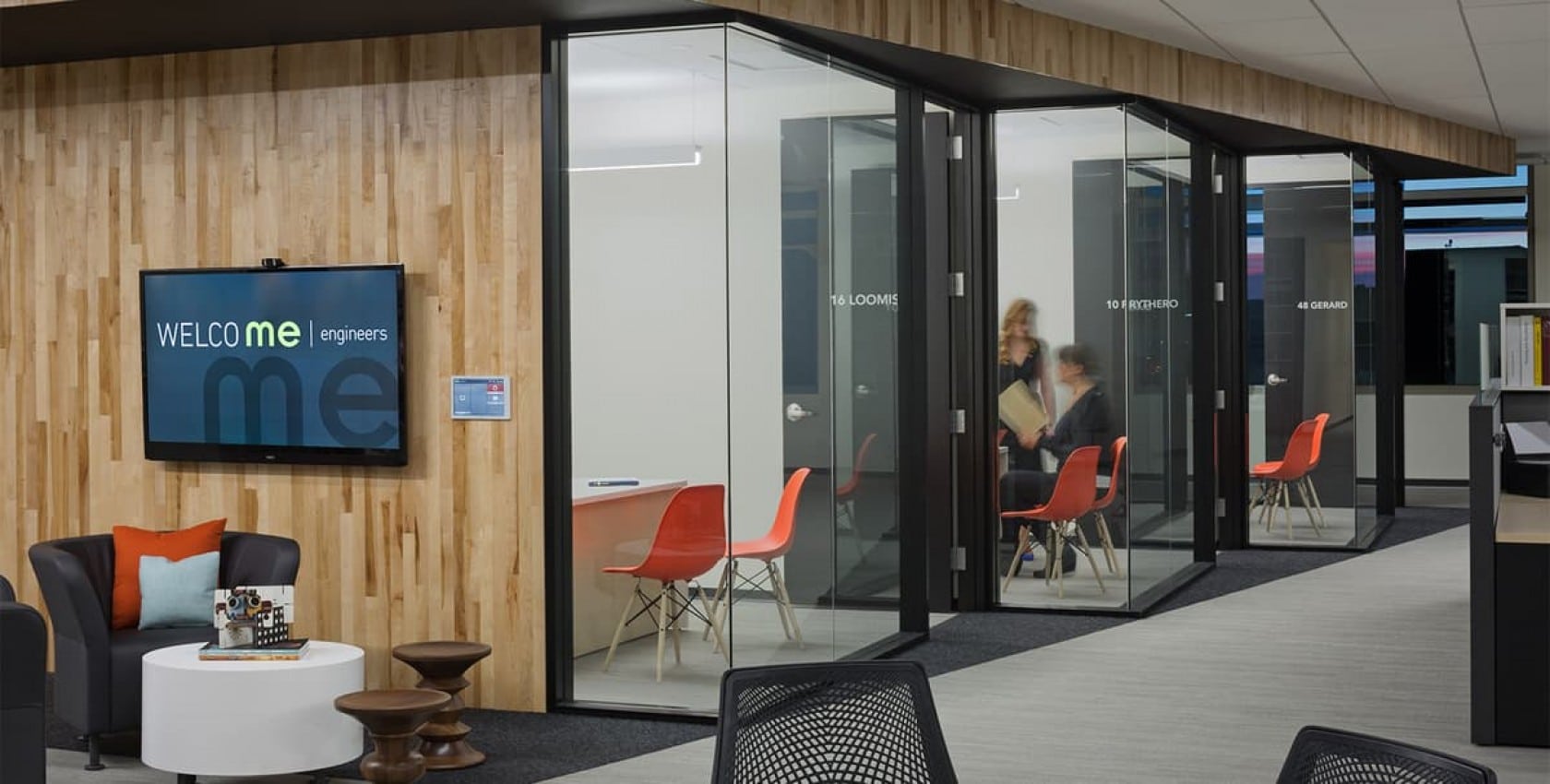
Location
Lakewood, Colorado
Client
ME Engineers
Contract Value
$1,175,000
Square Feet
41,500
Year Completed
August 2015
Schedule
15 weeks
Key Partners
Open Studio
Project Types
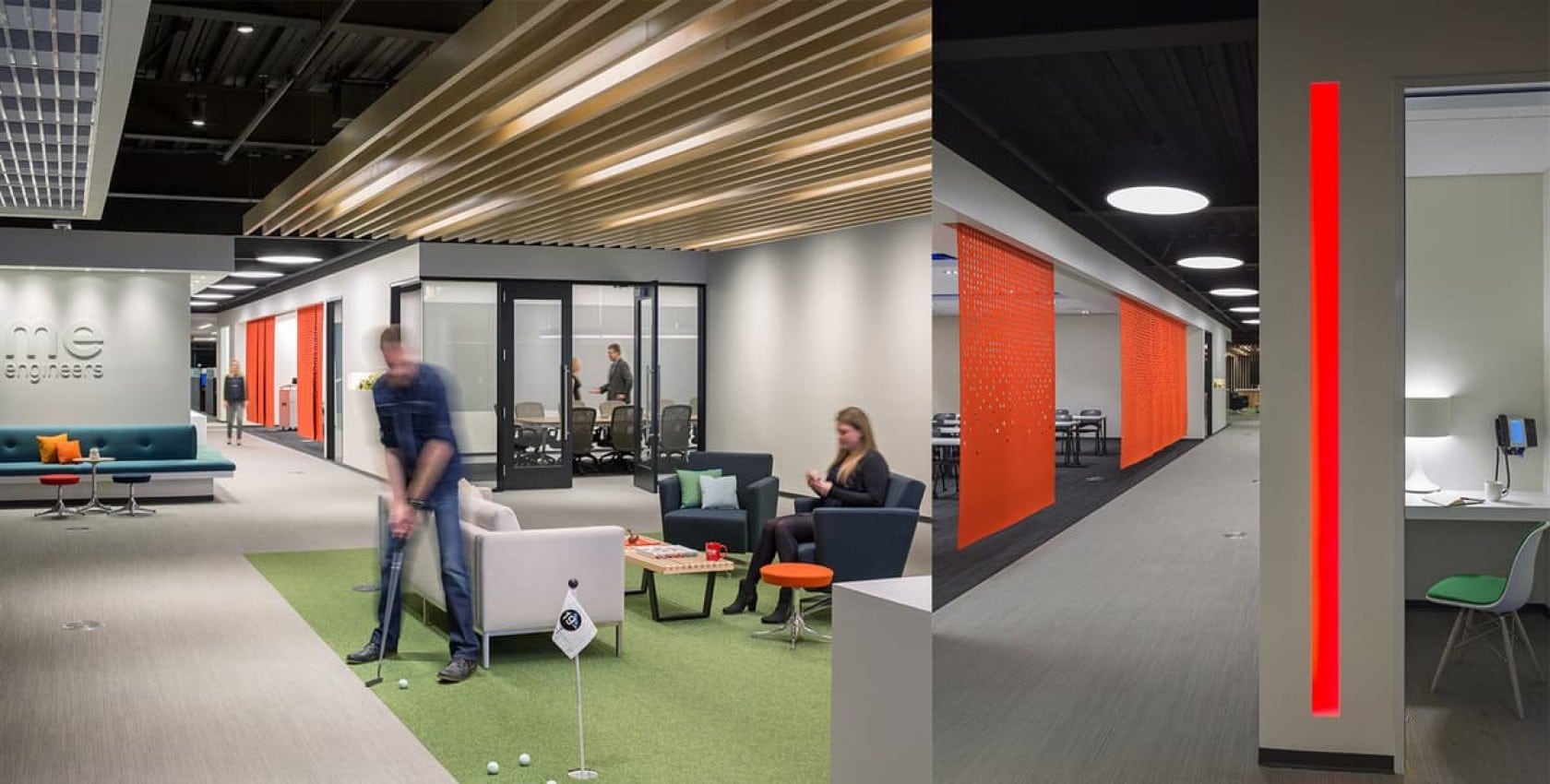
Overview
This project included the demolition of old office space and the complete interior build-out for the new corporate headquarters for ME Engineers. The project design has a sporting theme, and features basketball court wood flooring as accent walls, rubber flooring with tennis court lines, and a putting green. The reception area includes black painted open structure ceiling with a custom designed and fabricated slotted wood trellis feature system suspended from the ceiling.
The new office utilizes the latest high-tech lighting package and control system. The entire space is built on a raised access flooring system with an underfloor plenum heating and cooling system, allowing for the exposed ceilings throughout.

