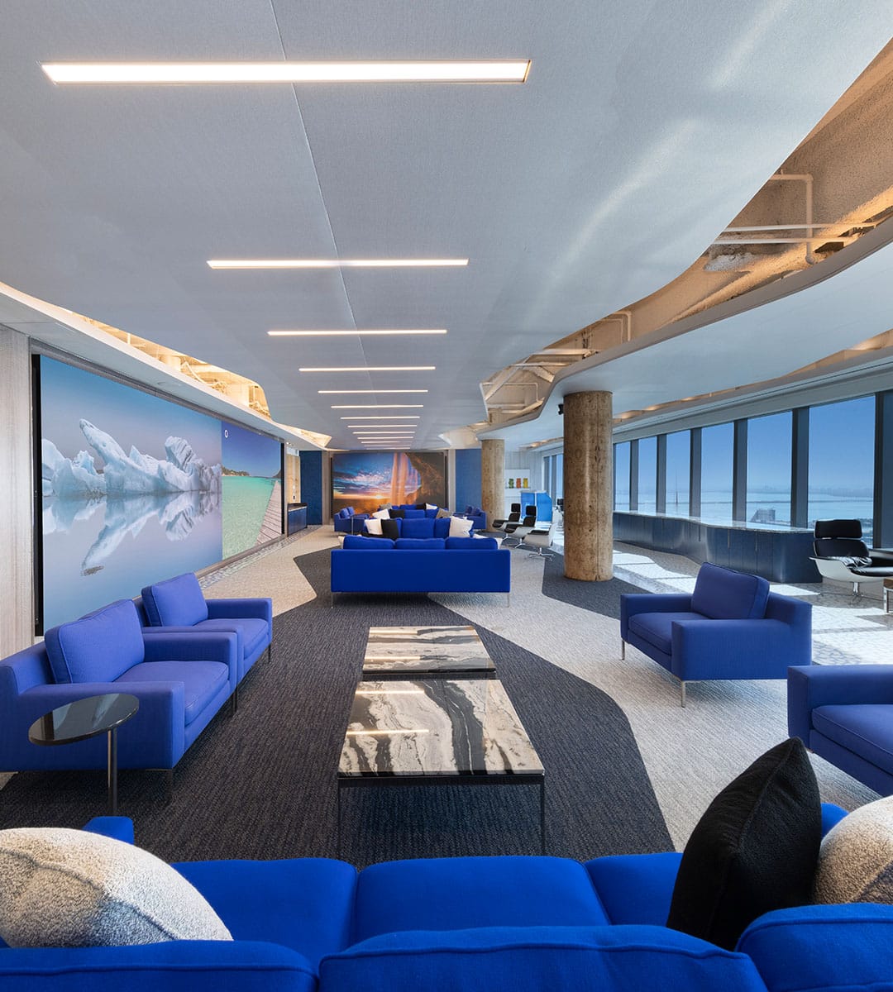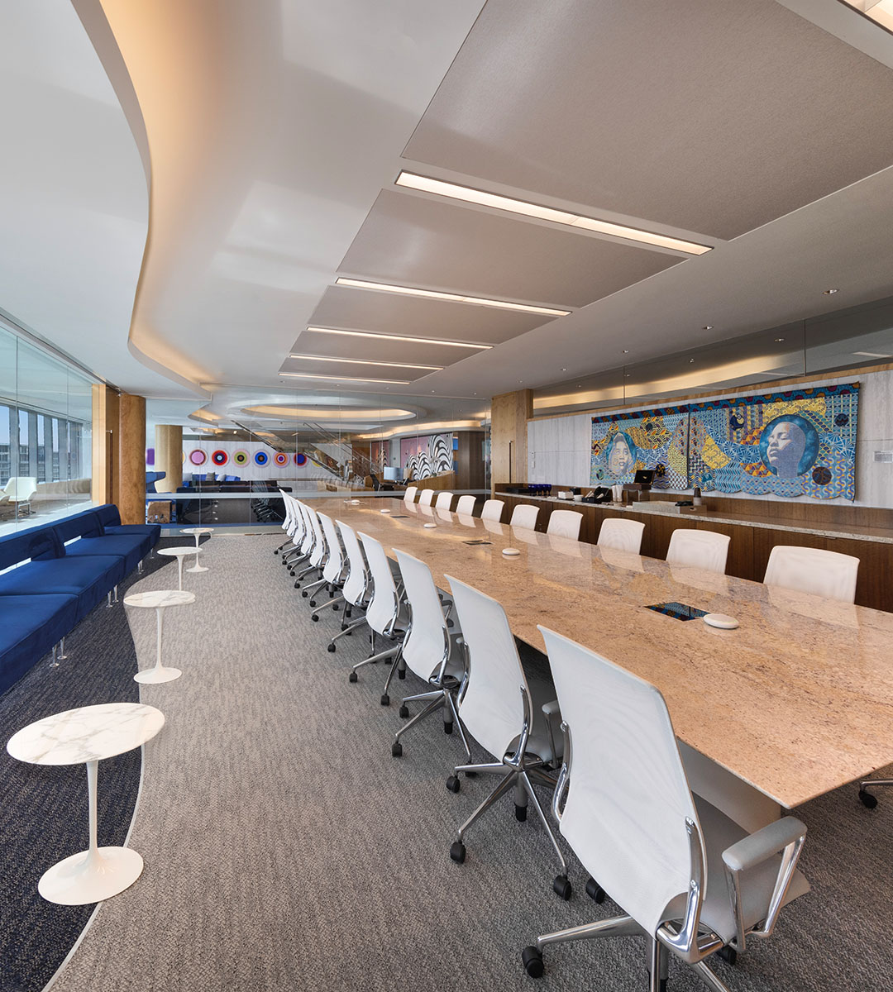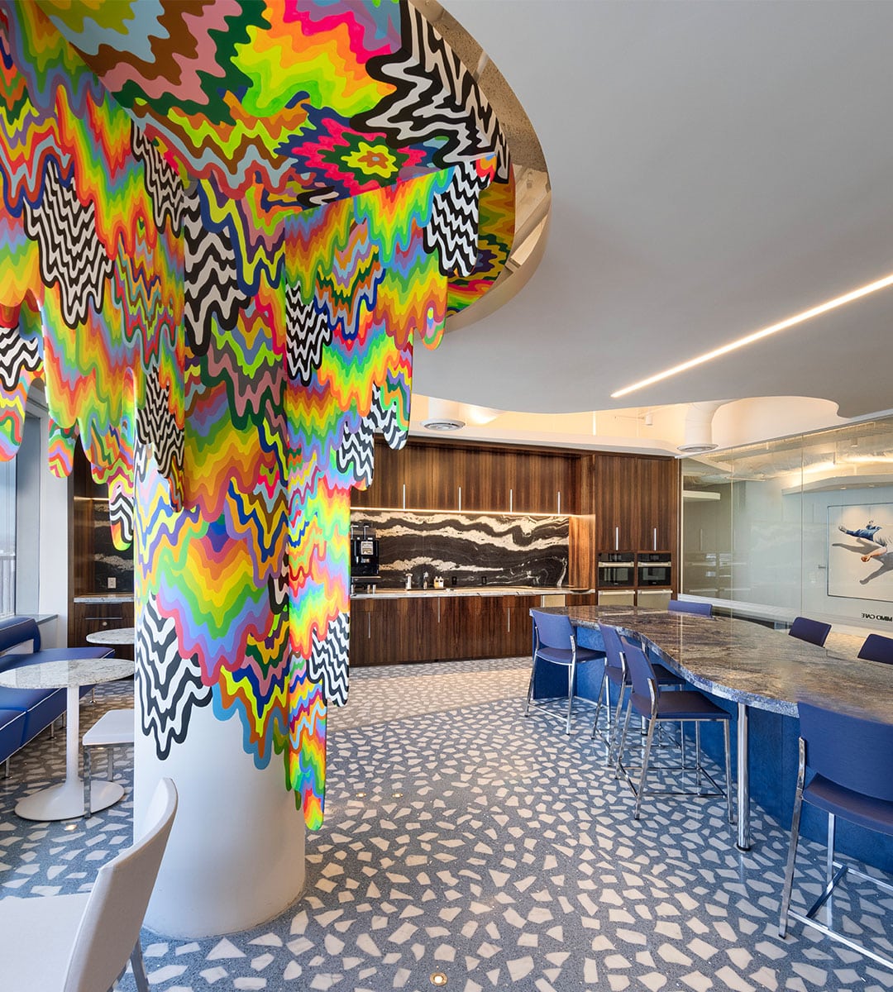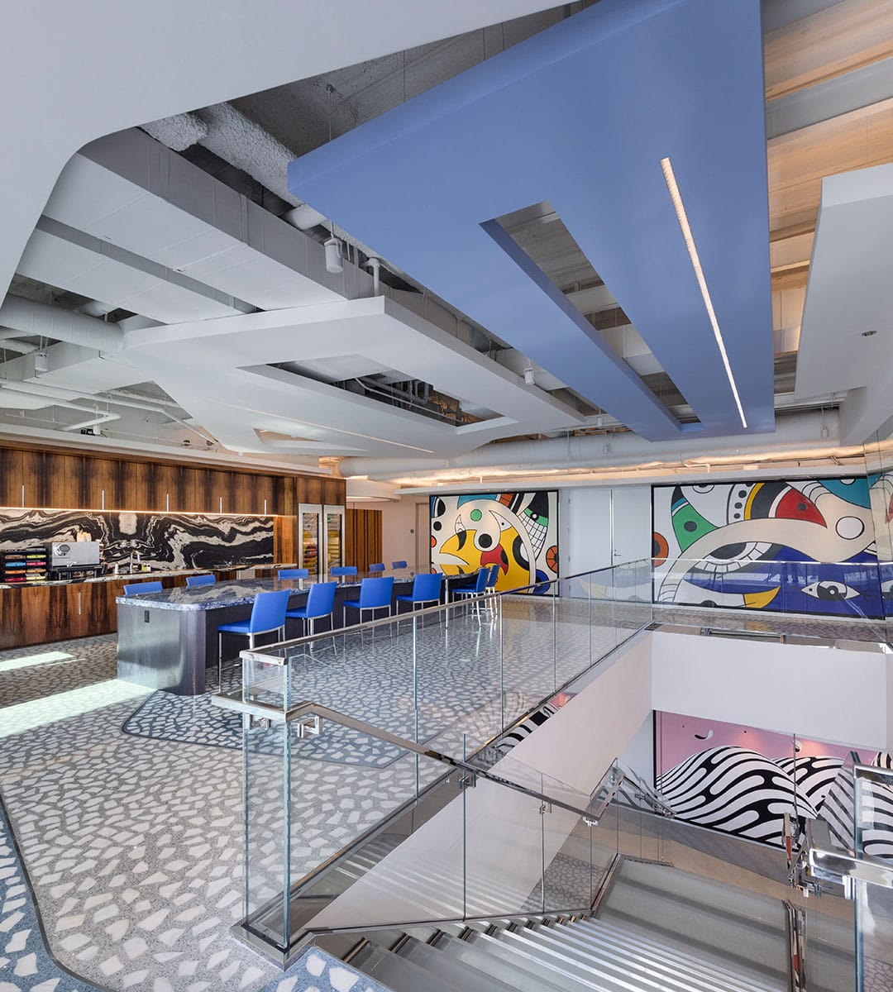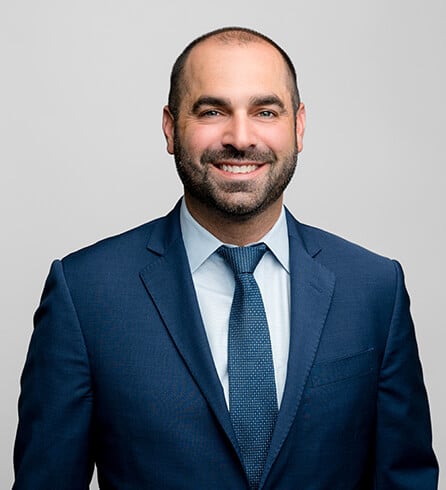Overview
This build-out consists of two floors of a high-end law firm space and is pending LEED certification. Features include various exotic finishes, terrazzo flooring throughout common spaces and multi-purpose areas, and an architectural communicating staircase between floors 45 and 46 with glass treads and handrails. Elaborate ceiling designs and architectural millwork added to the unique details in this space. New elevator lobbies were also included in the buildout with custom detailing and signage along with a multipurpose room with heavy audiovisual coordination. Our team coordinated with all project stakeholders early on in the project to conduct a full painted layout to organize MEP locations in order to find conflicts early rather than running into MEP relocation in the middle of the job. The HITT team prioritized tracking long lead materials and confirming delivery dates through a weekly procurement schedule to meet milestone dates.
Key Team Members


