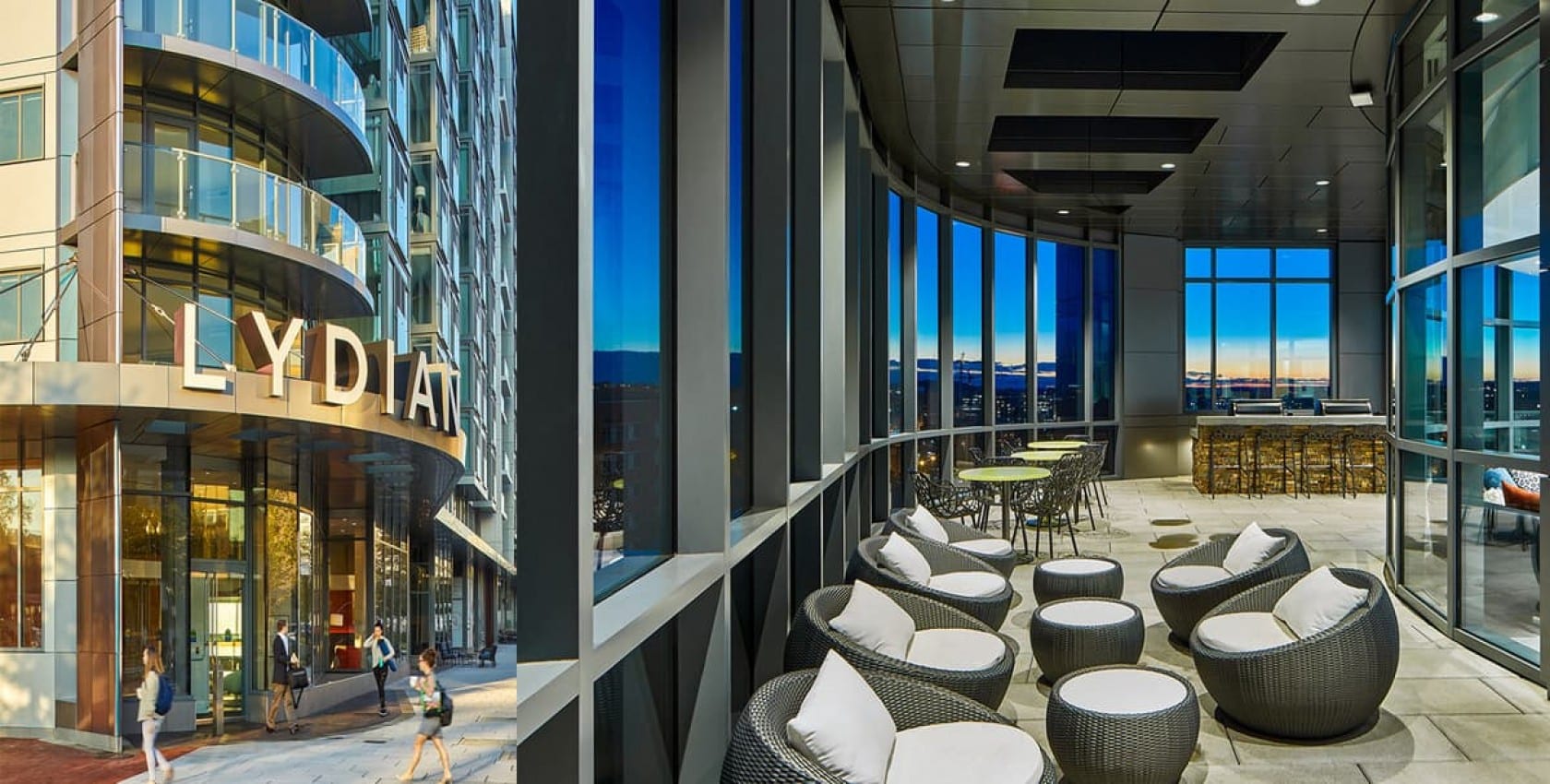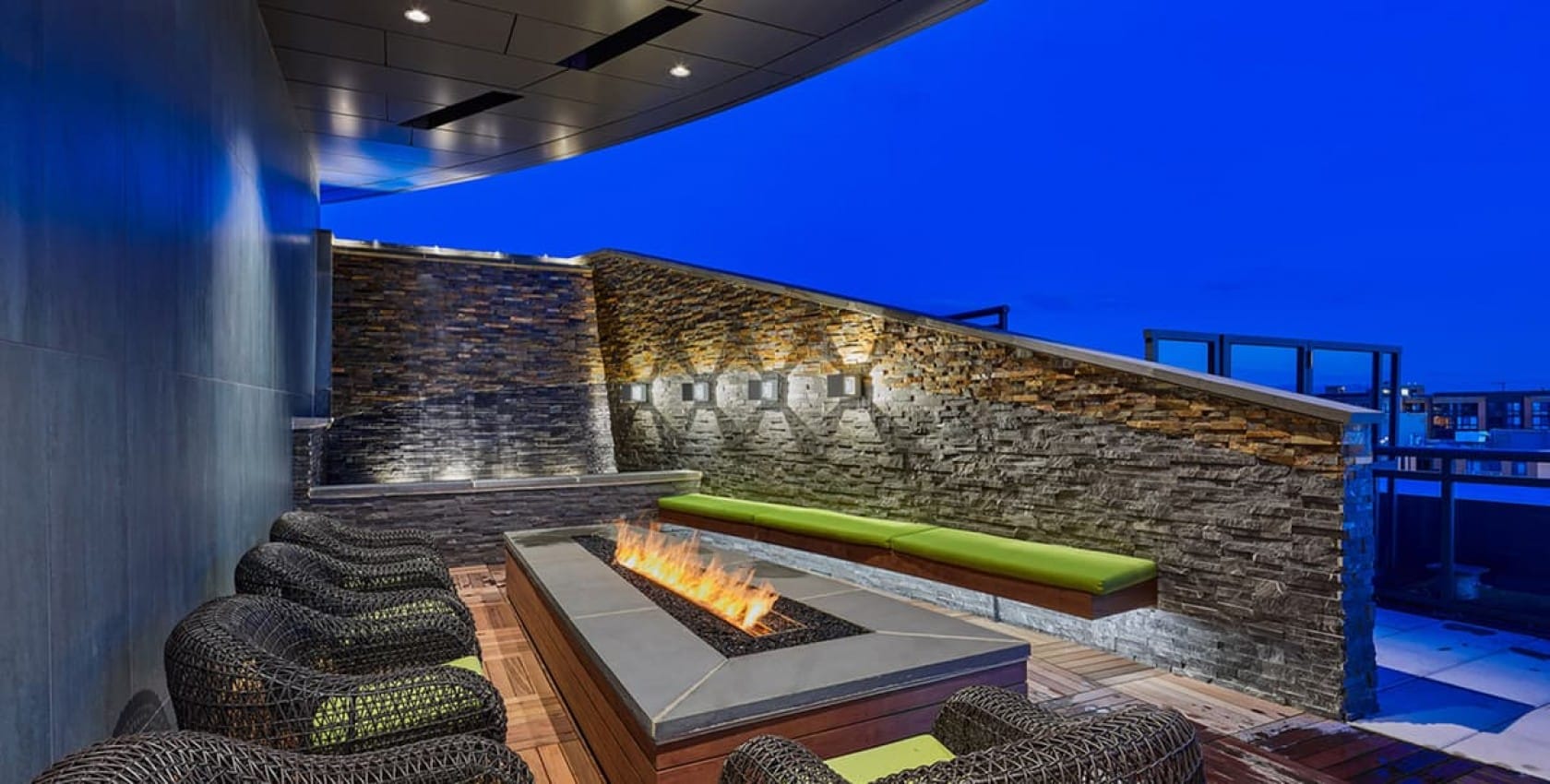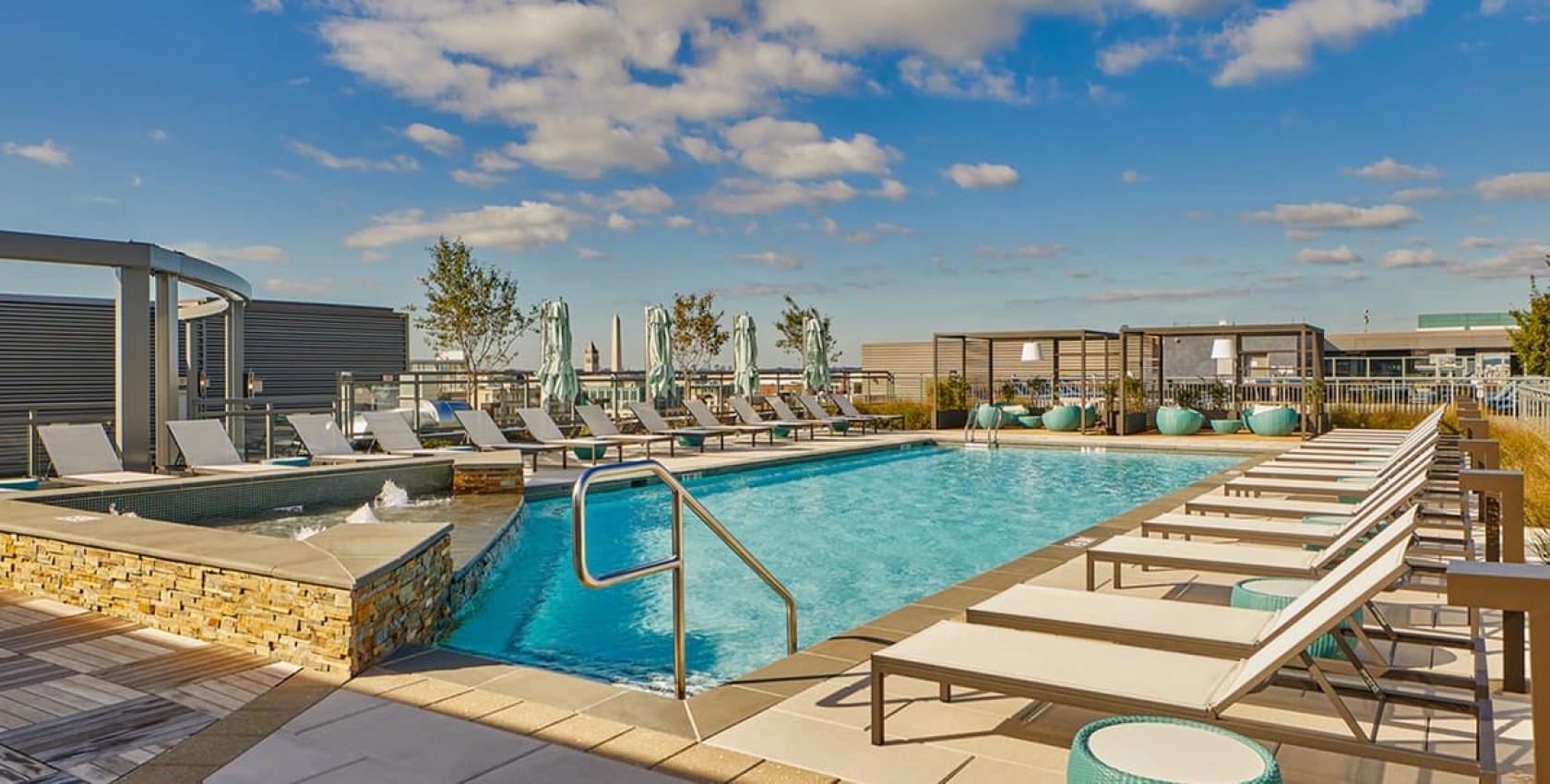Overview
This new 14-story apartment building at 400 K Street provides 324 apartment units and 13,400 sf of retail space on the first floor; the below-grade garage provides parking on 2 1/2 levels for 154 vehicles.
Amenities on the roof level include custom fountains, pool, bioretention and green roofs, outdoors grills with seating, fire pits, and fire places.
Other amenities in the building include a lobby water feature, fitness center, and dog spa. The porcelain tile rainscreen facade features all-glass Juliet balconies and a prismatic dragonfly wing metal panel clad fin.
The building structure is post-tensioned, cast-in-place concrete; construction also includes support of excavation and underpinning.
Key Team Members





