LMI
Tysons Corner, Virginia
Location
McLean, Virginia
Client
LMI
Contract Value
Confidential
Square Feet
165,000
Year Completed
December 2014
Schedule
30 weeks
Key Partners
Gensler
Project Types
Awards & Certifications
- AIA Virginia Excellence in Architecture Award
- AIA Design Award in Interior Architecture
- Fairfax County Exceptional Design Award “Merit Award” Winner
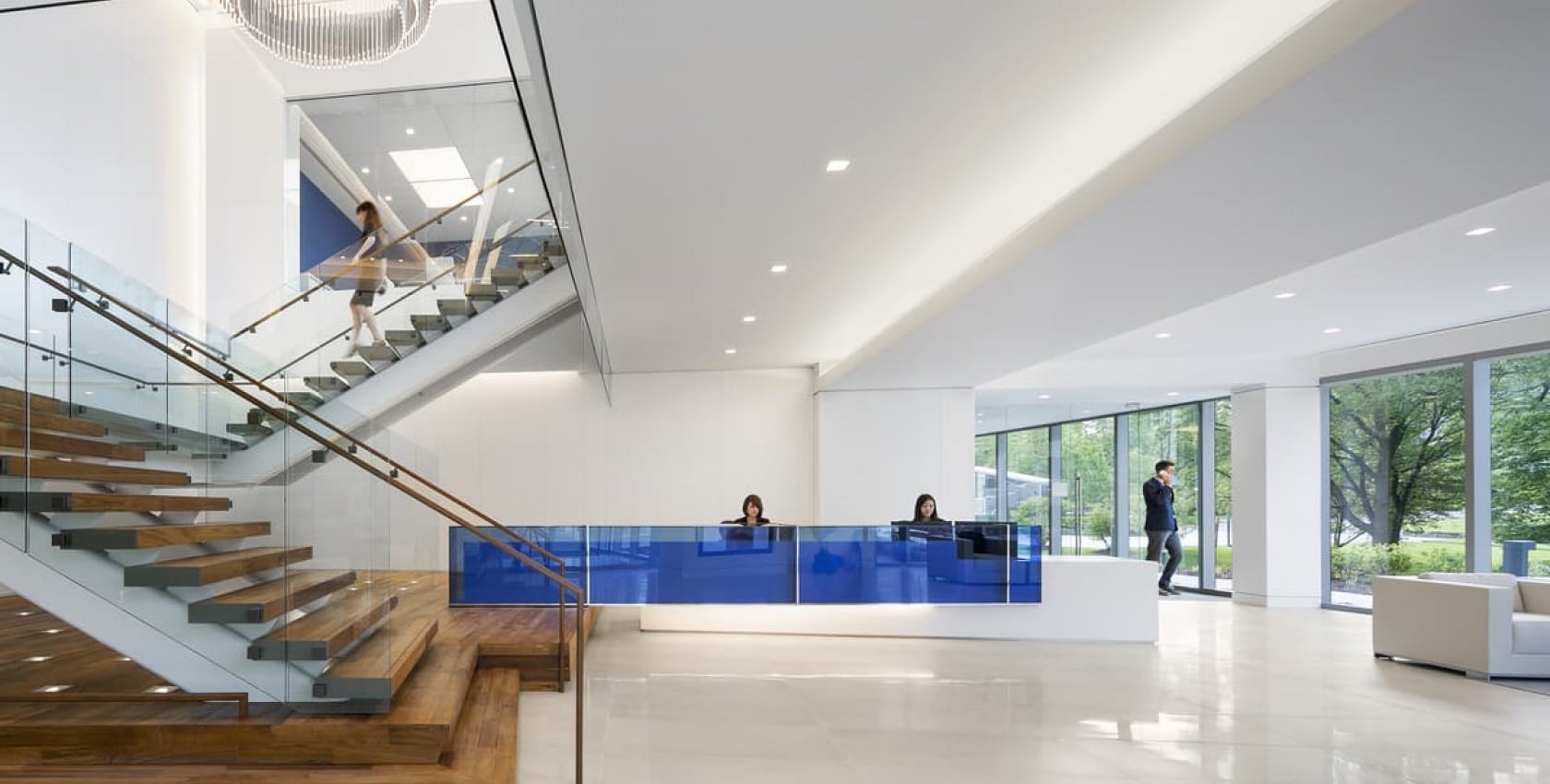
Location
McLean, Virginia
Client
LMI
Contract Value
Confidential
Square Feet
165,000
Year Completed
December 2014
Schedule
30 weeks
Key Partners
Gensler
Project Types
Awards & Certifications
- AIA Virginia Excellence in Architecture Award
- AIA Design Award in Interior Architecture
- Fairfax County Exceptional Design Award “Merit Award” Winner
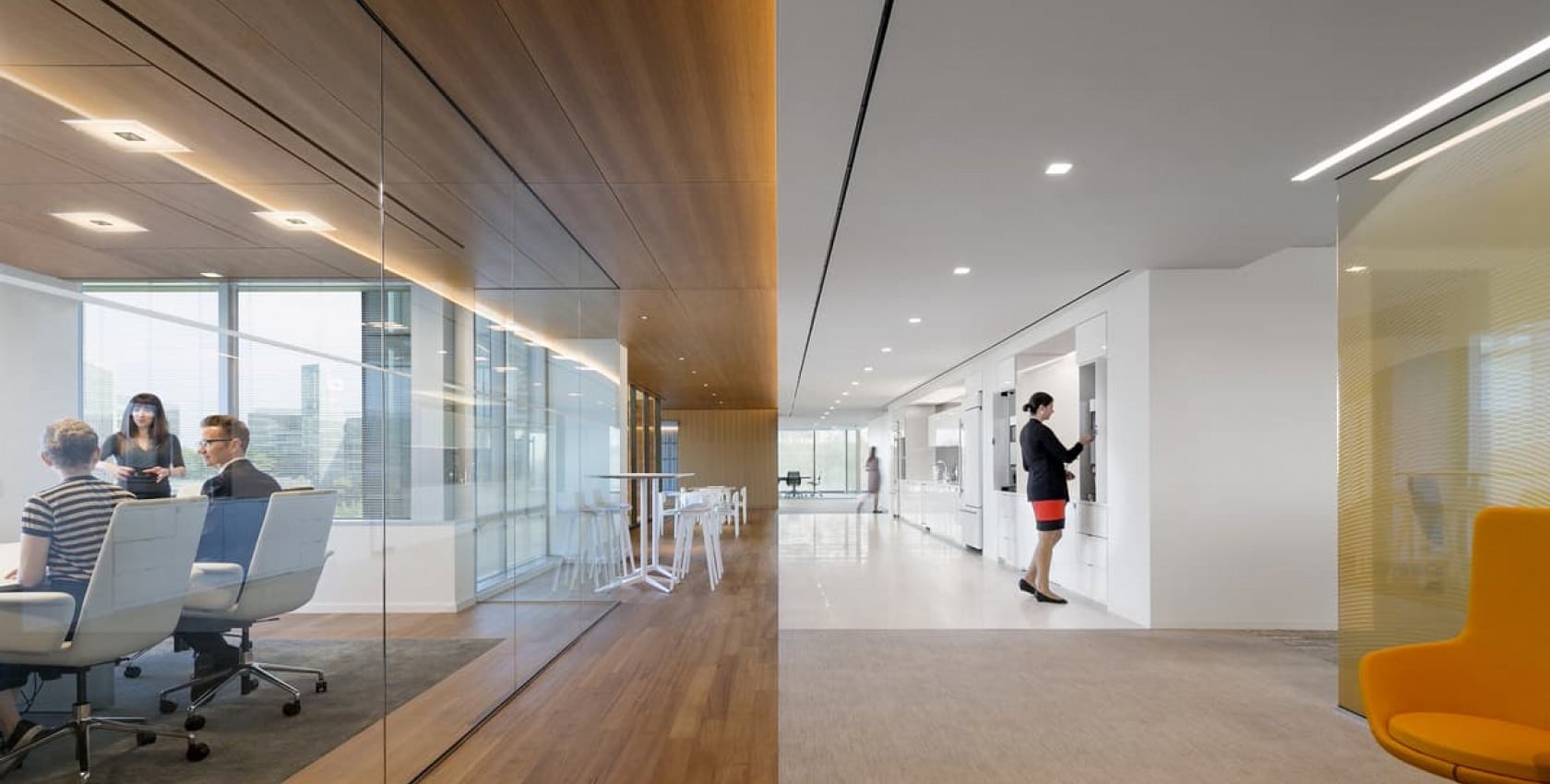
Location
McLean, Virginia
Client
LMI
Contract Value
Confidential
Square Feet
165,000
Year Completed
December 2014
Schedule
30 weeks
Key Partners
Gensler
Project Types
Awards & Certifications
- AIA Virginia Excellence in Architecture Award
- AIA Design Award in Interior Architecture
- Fairfax County Exceptional Design Award “Merit Award” Winner
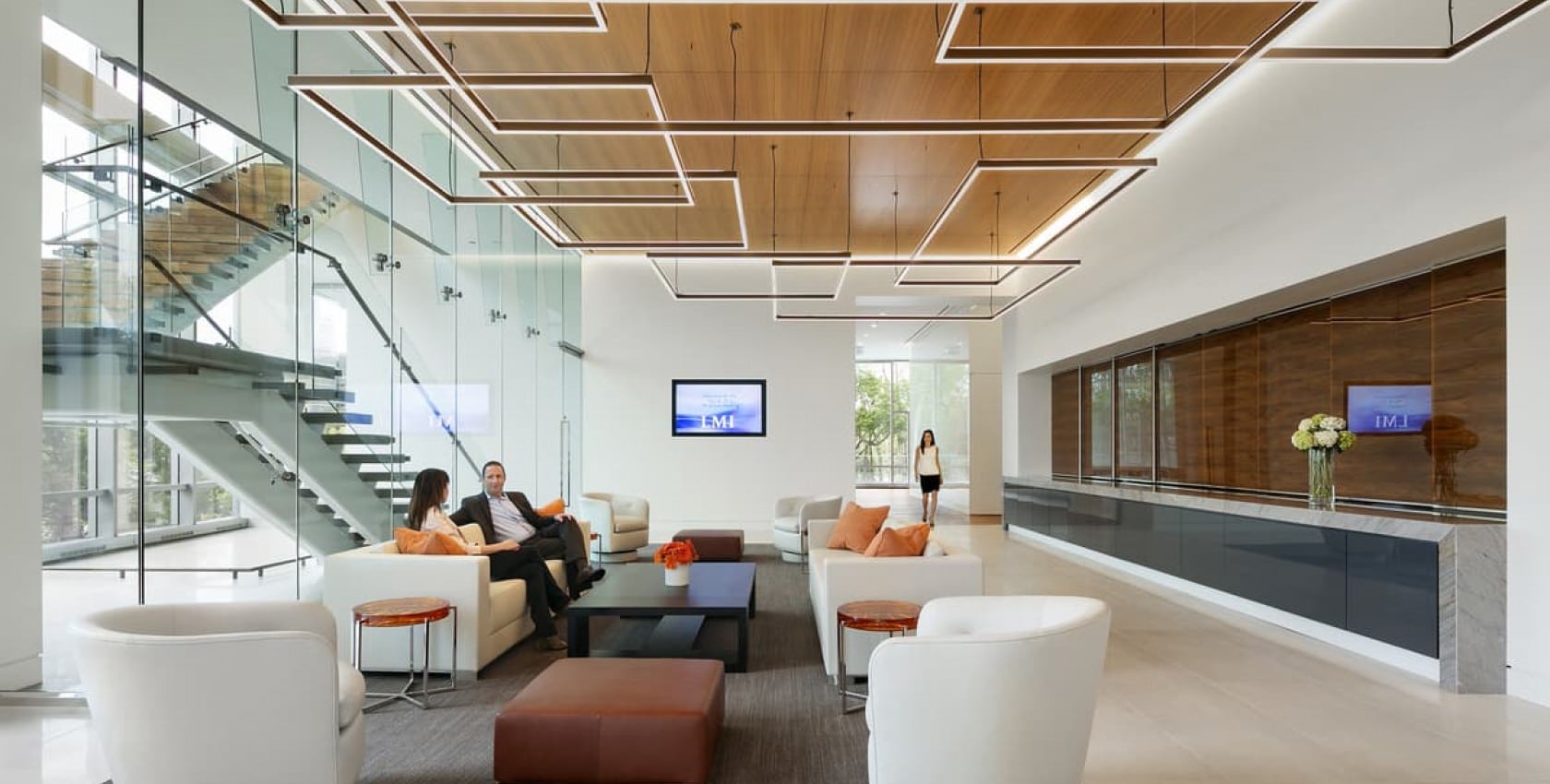
Location
McLean, Virginia
Client
LMI
Contract Value
Confidential
Square Feet
165,000
Year Completed
December 2014
Schedule
30 weeks
Key Partners
Gensler
Project Types
Awards & Certifications
- AIA Virginia Excellence in Architecture Award
- AIA Design Award in Interior Architecture
- Fairfax County Exceptional Design Award “Merit Award” Winner
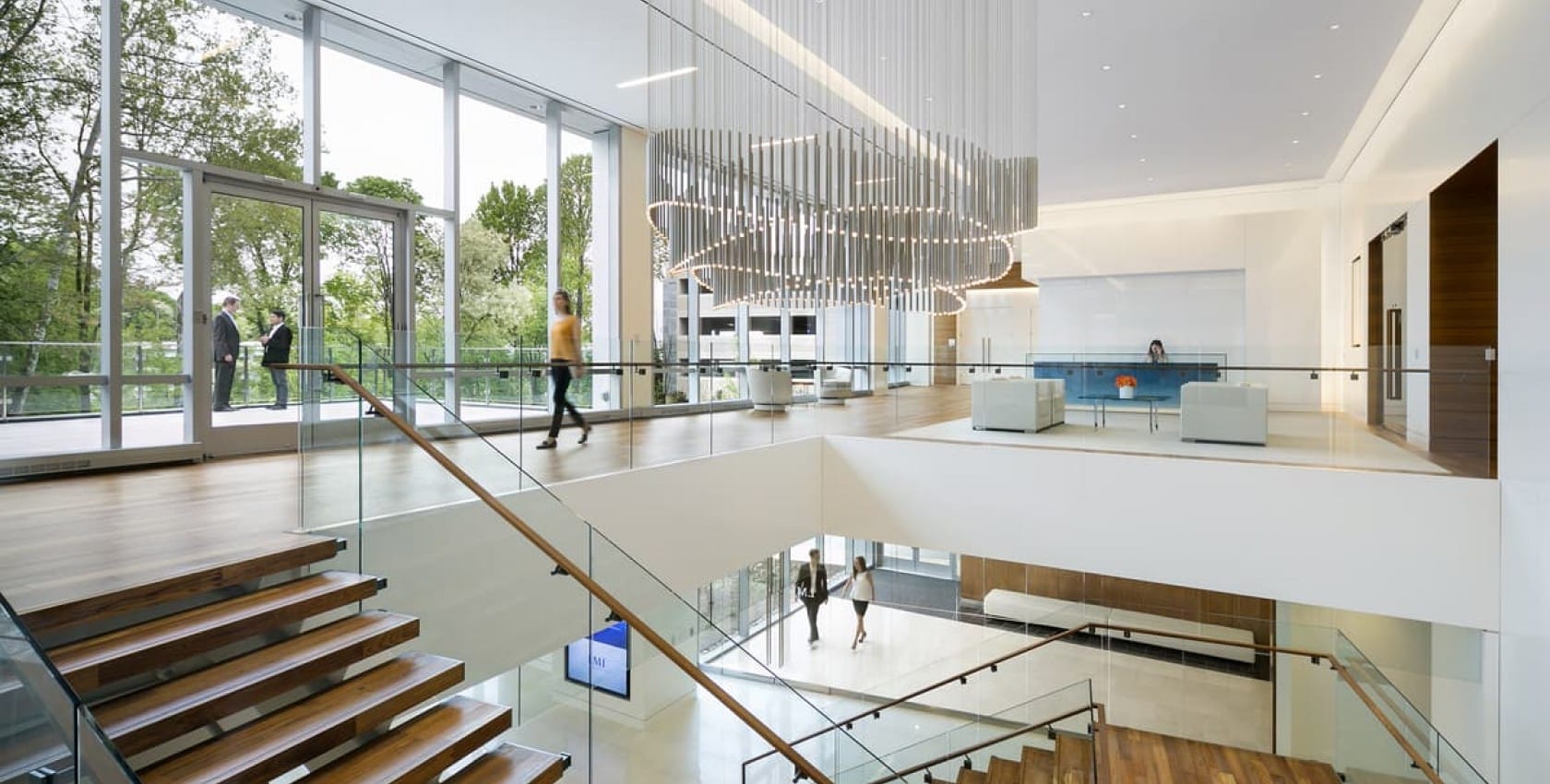
Location
McLean, Virginia
Client
LMI
Contract Value
Confidential
Square Feet
165,000
Year Completed
December 2014
Schedule
30 weeks
Key Partners
Gensler
Project Types
Awards & Certifications
- AIA Virginia Excellence in Architecture Award
- AIA Design Award in Interior Architecture
- Fairfax County Exceptional Design Award “Merit Award” Winner
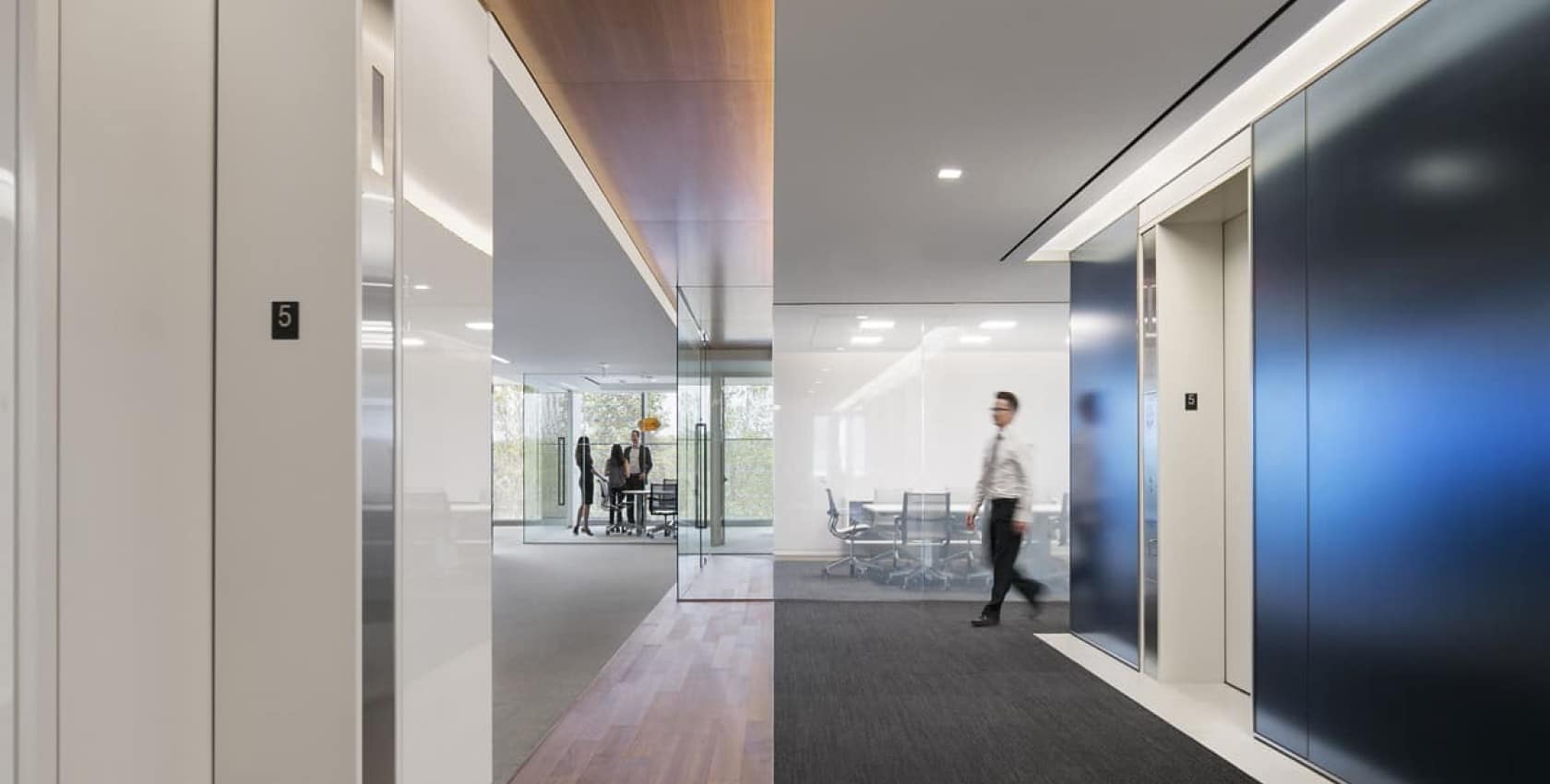
Overview
LMI, a consulting firm dedicated to solving government's most complex management issues, relocated its corporate headquarters to a 165,000-sf, LEED certified, state-of-the-art, metro-accessible space in Tysons Corner, Virginia. The new office will enable LMI’s staff to be more collaborative and innovative, offering better technology, better conferencing space and an open, light-filled design.
LMI occupies the first seven floors of the Class A building and each floor is approximately 25,000 square feet. The lower level and first floor consist of the main reception and business center, which are showcased by 14’ ceiling heights and a beautiful grand stair.
The grand stair is wrapped in teak wood treads, which complement the floor-to-ceiling teak veneer wood panels. Floors two through six house the main tenant floors and are used for day-to-day operations. They are connected by a large feature steel stair accented with teak wood treads, glass handrail and encased by amber black-lite acrylic. Offices, conference rooms and team rooms consist of floor-to-ceiling glass walls. Interior walls include a combination of back painted glass and millwork lacquer panels.

